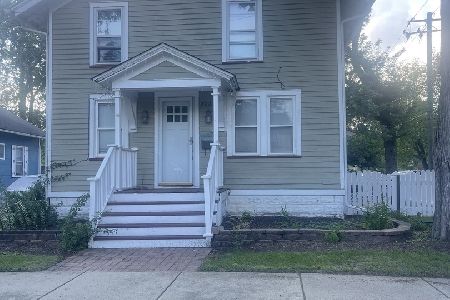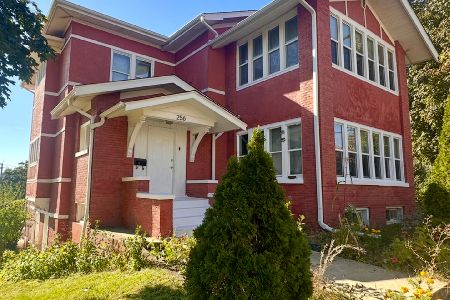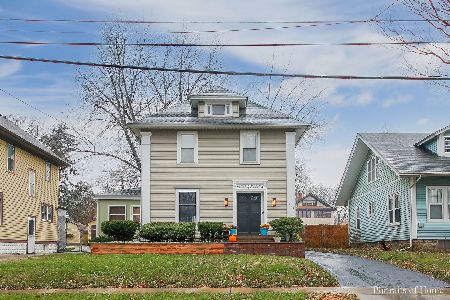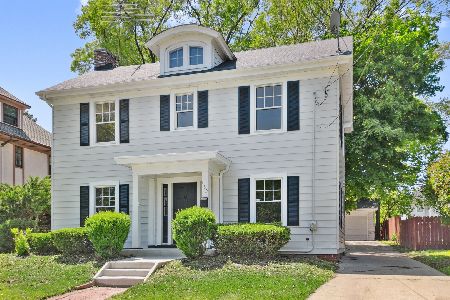468 Wilder Street, Aurora, Illinois 60506
$248,000
|
Sold
|
|
| Status: | Closed |
| Sqft: | 1,872 |
| Cost/Sqft: | $136 |
| Beds: | 4 |
| Baths: | 3 |
| Year Built: | 1920 |
| Property Taxes: | $5,806 |
| Days On Market: | 1573 |
| Lot Size: | 0,17 |
Description
Charming 1920 4 bedroom bungalow full of character! Living room featuring brick fireplace surrounded by original oak trim, built-in bookcases, and many windows! Large formal dining, eat-in kitchen opens to a rear screened-in porch/ 3 season room, brand new central air conditioning (2020). Hardwood floors under carpet! Walk-in attic spaces on second floor! Finished basement with large family room and half bath! Workshop, convenient laundry area, and loads of storage complete the basement. Newer high efficiency furnace! Just blocks to park and playground! Walk to Paramount Theatre, Riveredge Park, Aurora Public Library, and Metra! Minutes to I-88! Discover why people love the Historic Tanner District!
Property Specifics
| Single Family | |
| — | |
| Bungalow | |
| 1920 | |
| Full | |
| — | |
| No | |
| 0.17 |
| Kane | |
| — | |
| 0 / Not Applicable | |
| None | |
| Public | |
| Public Sewer | |
| 11167826 | |
| 1522104021 |
Nearby Schools
| NAME: | DISTRICT: | DISTANCE: | |
|---|---|---|---|
|
Grade School
Greenman Elementary School |
129 | — | |
|
Middle School
Washington Middle School |
129 | Not in DB | |
|
High School
West Aurora High School |
129 | Not in DB | |
Property History
| DATE: | EVENT: | PRICE: | SOURCE: |
|---|---|---|---|
| 31 Aug, 2018 | Sold | $190,000 | MRED MLS |
| 30 Jul, 2018 | Under contract | $189,900 | MRED MLS |
| 17 Jul, 2018 | Listed for sale | $189,900 | MRED MLS |
| 23 Nov, 2021 | Sold | $248,000 | MRED MLS |
| 10 Sep, 2021 | Under contract | $254,300 | MRED MLS |
| — | Last price change | $254,500 | MRED MLS |
| 24 Jul, 2021 | Listed for sale | $259,900 | MRED MLS |
| 29 Sep, 2025 | Sold | $310,000 | MRED MLS |
| 7 Sep, 2025 | Under contract | $310,000 | MRED MLS |
| — | Last price change | $320,000 | MRED MLS |
| 15 Aug, 2025 | Listed for sale | $320,000 | MRED MLS |
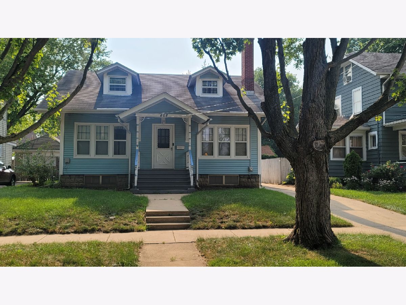
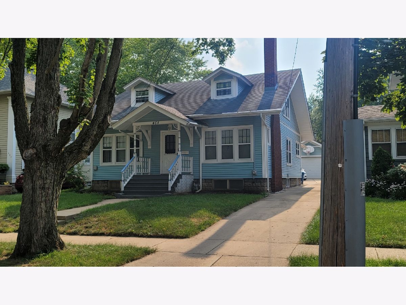
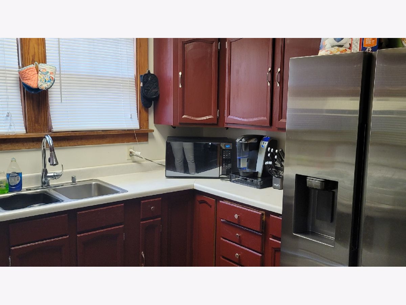
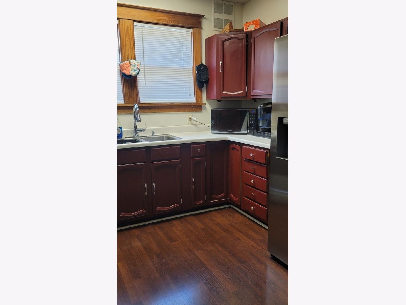
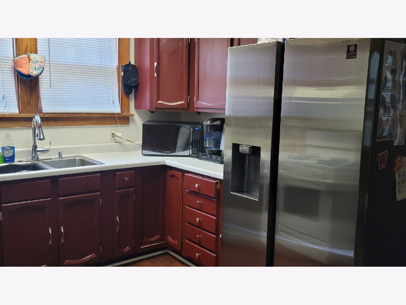
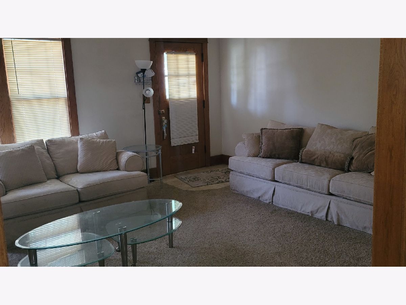
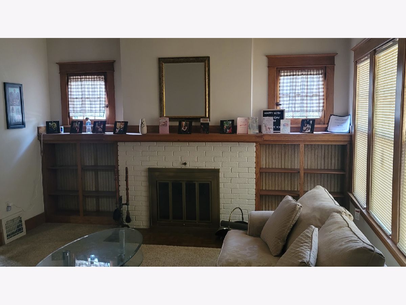
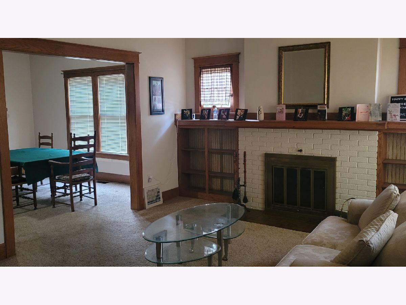
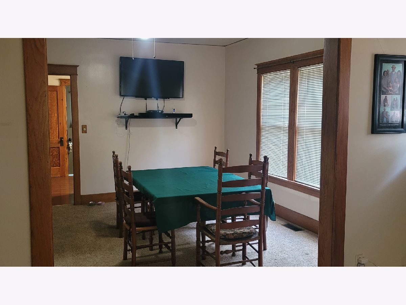
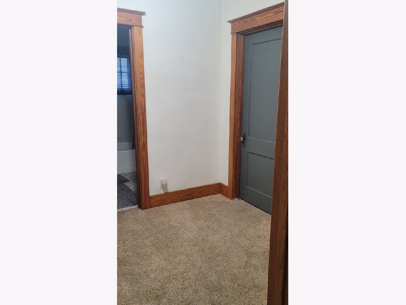
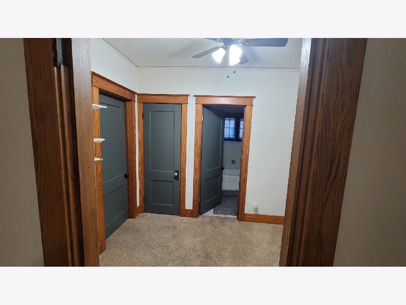
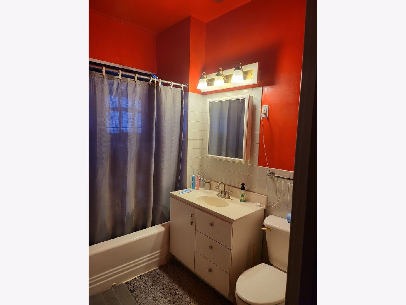
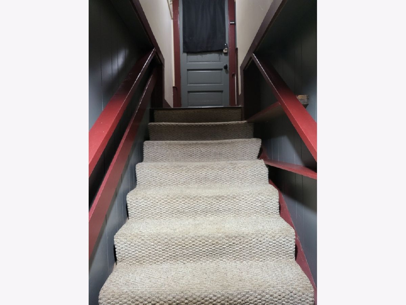
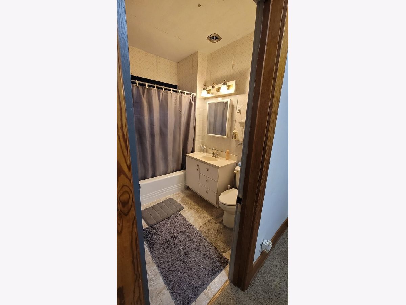
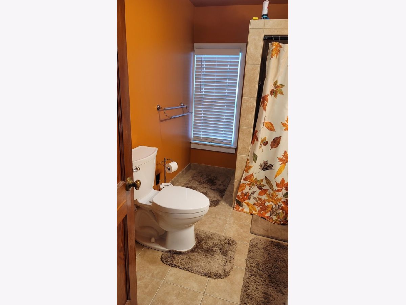
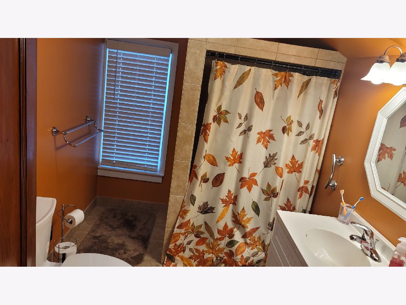
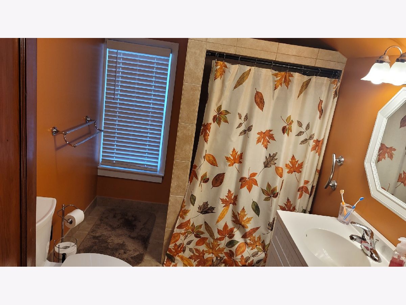
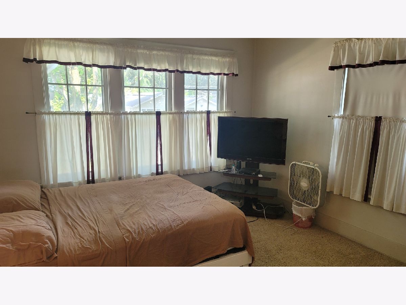
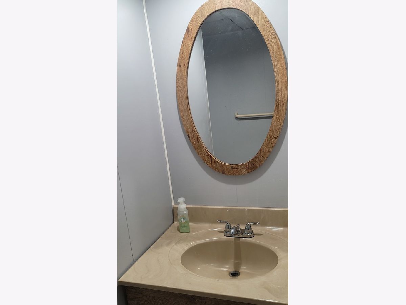
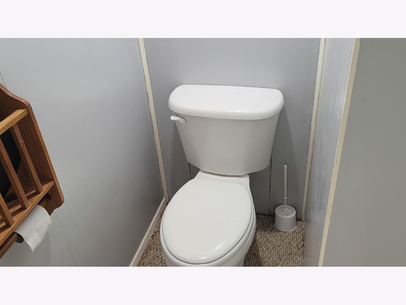
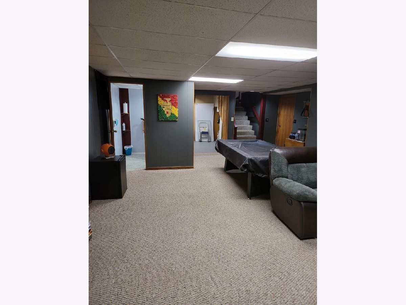
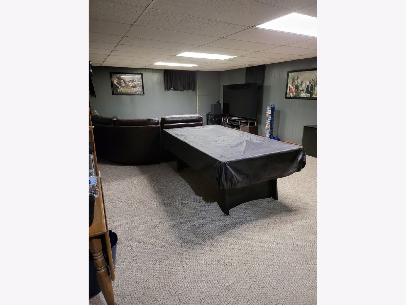
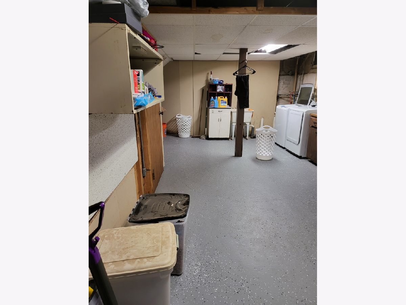
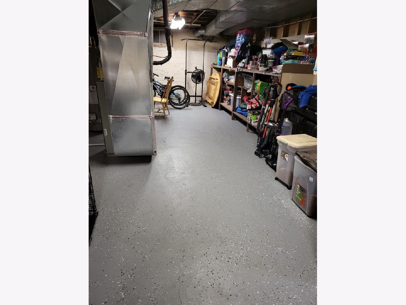
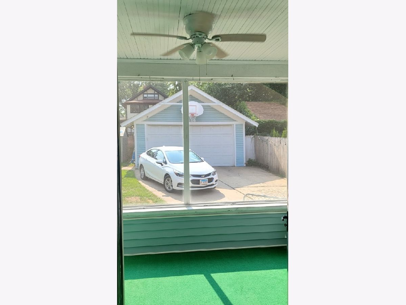
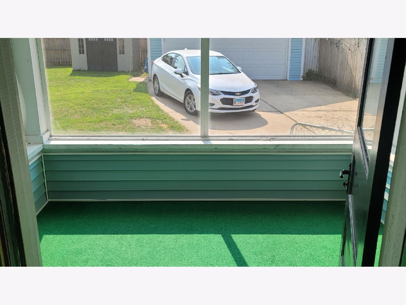
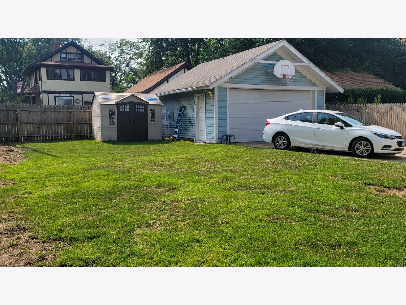
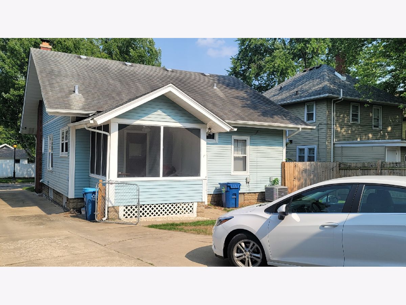
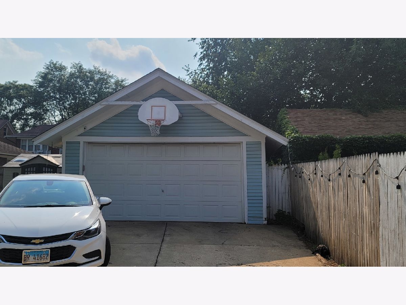
Room Specifics
Total Bedrooms: 4
Bedrooms Above Ground: 4
Bedrooms Below Ground: 0
Dimensions: —
Floor Type: Carpet
Dimensions: —
Floor Type: Hardwood
Dimensions: —
Floor Type: Parquet
Full Bathrooms: 3
Bathroom Amenities: —
Bathroom in Basement: 1
Rooms: Workshop
Basement Description: Partially Finished
Other Specifics
| 2 | |
| Concrete Perimeter | |
| Concrete | |
| Porch, Porch Screened, Storms/Screens | |
| — | |
| 50 X 144.36 X 50 X 144.24 | |
| Dormer | |
| None | |
| Hardwood Floors, First Floor Bedroom, In-Law Arrangement, First Floor Full Bath | |
| Range, Microwave, Refrigerator, Washer, Dryer | |
| Not in DB | |
| Park, Curbs, Sidewalks, Street Lights, Street Paved | |
| — | |
| — | |
| Wood Burning |
Tax History
| Year | Property Taxes |
|---|---|
| 2018 | $3,273 |
| 2021 | $5,806 |
| 2025 | $6,102 |
Contact Agent
Nearby Similar Homes
Nearby Sold Comparables
Contact Agent
Listing Provided By
Phenomenal Properties Inc

