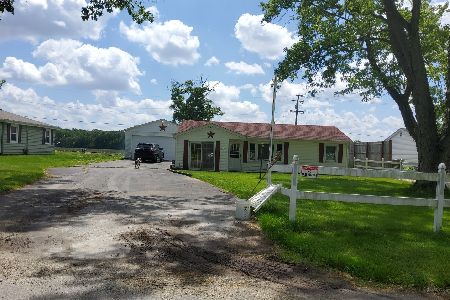4680 Hilltop Drive, Kankakee, Illinois 60901
$150,500
|
Sold
|
|
| Status: | Closed |
| Sqft: | 1,700 |
| Cost/Sqft: | $89 |
| Beds: | 4 |
| Baths: | 2 |
| Year Built: | 1957 |
| Property Taxes: | $2,233 |
| Days On Market: | 3459 |
| Lot Size: | 0,00 |
Description
Lovely 4 bedroom 2 bath home in Oakdale Acres. As you walk through the front door you will notice the very spacious living room with beautiful wood laminate flooring. As you look up to the ceiling you will notice a very large nook for decorating or it can be used for a play area. Kitchen has new cabinets, countertops, sink, refrigerator, oven and microhood. Kitchen also has a breakfast bar with stools. Separate Dining Room with wood laminate flooring. Both bathrooms have been recently remodeled. Whole house has been freshly painted. Sliding glass doors off of the Dining room lead you to the partially enclosed patio. Large fenced in backyard for all your family gatherings. Beautifully landscaped front and backyard. Siding and roof new in 2015, Central air, furnace and hot water heater new in 2007. Some new trim work and interior doors. House is move in ready, All it needs is your very own personal touches. Don't let this one get away! Call now! Agent related to seller!
Property Specifics
| Single Family | |
| — | |
| Ranch | |
| 1957 | |
| None | |
| — | |
| No | |
| — |
| Kankakee | |
| — | |
| 0 / Not Applicable | |
| None | |
| Public | |
| Septic-Private | |
| 09306255 | |
| 07082831200500 |
Property History
| DATE: | EVENT: | PRICE: | SOURCE: |
|---|---|---|---|
| 17 Jan, 2017 | Sold | $150,500 | MRED MLS |
| 28 Nov, 2016 | Under contract | $152,000 | MRED MLS |
| — | Last price change | $155,000 | MRED MLS |
| 3 Aug, 2016 | Listed for sale | $165,900 | MRED MLS |
| 10 Jul, 2021 | Sold | $182,300 | MRED MLS |
| 8 Mar, 2021 | Under contract | $175,000 | MRED MLS |
| 28 Jan, 2021 | Listed for sale | $175,000 | MRED MLS |
Room Specifics
Total Bedrooms: 4
Bedrooms Above Ground: 4
Bedrooms Below Ground: 0
Dimensions: —
Floor Type: Wood Laminate
Dimensions: —
Floor Type: Wood Laminate
Dimensions: —
Floor Type: Wood Laminate
Full Bathrooms: 2
Bathroom Amenities: —
Bathroom in Basement: —
Rooms: Utility Room-1st Floor
Basement Description: Crawl
Other Specifics
| 2.5 | |
| — | |
| — | |
| — | |
| — | |
| 75X135 | |
| — | |
| None | |
| Wood Laminate Floors, First Floor Bedroom, First Floor Laundry, First Floor Full Bath | |
| Range, Microwave, Dishwasher, Refrigerator | |
| Not in DB | |
| — | |
| — | |
| — | |
| — |
Tax History
| Year | Property Taxes |
|---|---|
| 2017 | $2,233 |
| 2021 | $2,775 |
Contact Agent
Nearby Similar Homes
Nearby Sold Comparables
Contact Agent
Listing Provided By
Home 123 Realty LLC





