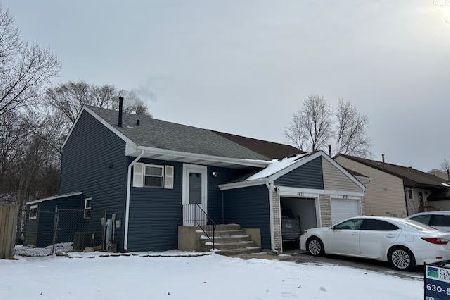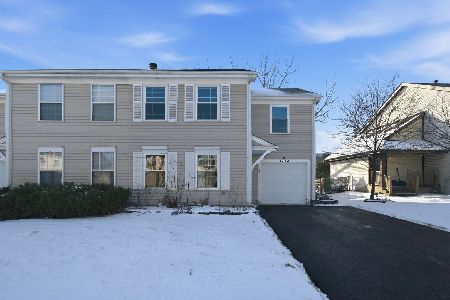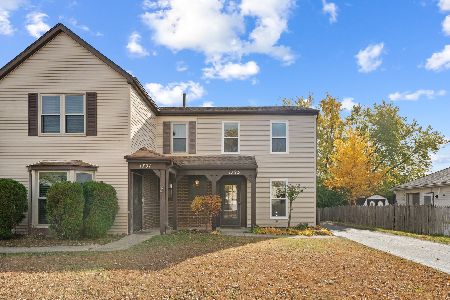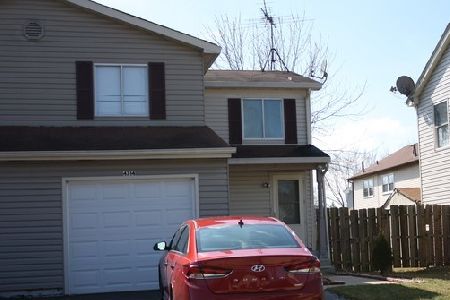4684 Whitney Drive, Hanover Park, Illinois 60133
$200,000
|
Sold
|
|
| Status: | Closed |
| Sqft: | 1,208 |
| Cost/Sqft: | $166 |
| Beds: | 3 |
| Baths: | 2 |
| Year Built: | 1982 |
| Property Taxes: | $5,535 |
| Days On Market: | 1802 |
| Lot Size: | 0,00 |
Description
Beautiful 2-Level, 1/2 Duplex. Recent **Updates** include Remodeled Kitchen and Bathrooms, Completely Painted, NEW Window Treatments, NEW Front Door, NEW Thermostat, and more... Upstairs includes 3 Large Bedrooms with plenty of closet space and 1.5 Bathrooms. All wood flooring throughout main level. Updated appliances in spacious kitchen w/ slider to patio and fenced yard for privacy. 1-Car Attached Garage. Very well kept. Bathroom has been updated. It won't last long. Easy access to Elgin/O'Hare expressway. A charming place to call home and ready for you to move in.
Property Specifics
| Condos/Townhomes | |
| 2 | |
| — | |
| 1982 | |
| None | |
| — | |
| No | |
| — |
| Du Page | |
| — | |
| — / Not Applicable | |
| None | |
| Public | |
| Public Sewer | |
| 11005888 | |
| 0113216045 |
Property History
| DATE: | EVENT: | PRICE: | SOURCE: |
|---|---|---|---|
| 12 Aug, 2021 | Sold | $200,000 | MRED MLS |
| 30 May, 2021 | Under contract | $200,500 | MRED MLS |
| 28 Feb, 2021 | Listed for sale | $195,000 | MRED MLS |
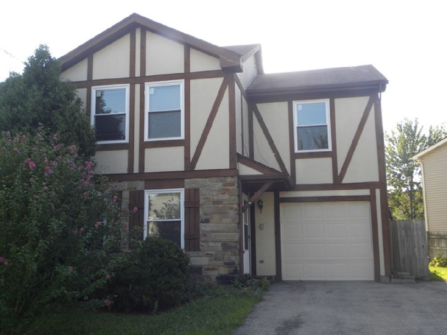
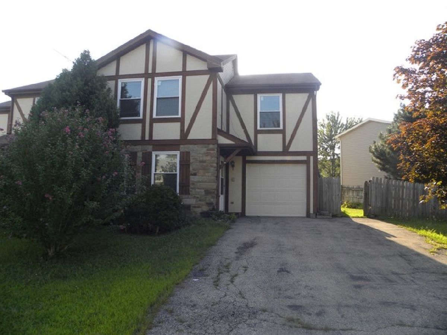
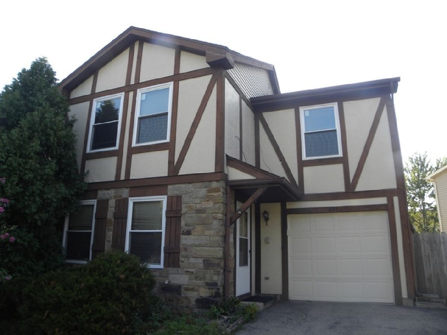
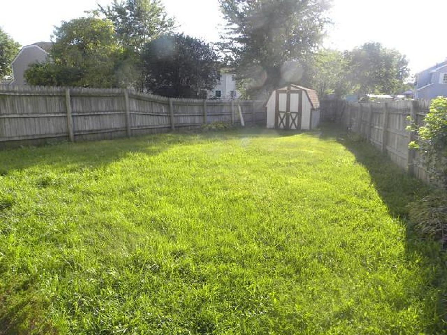
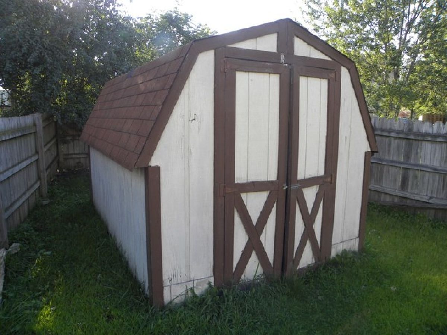
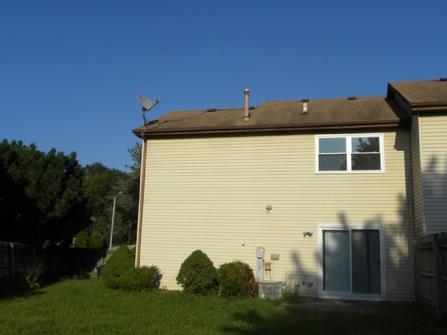
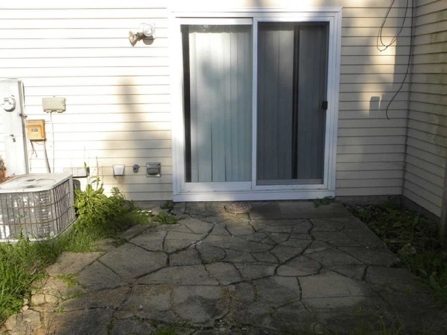
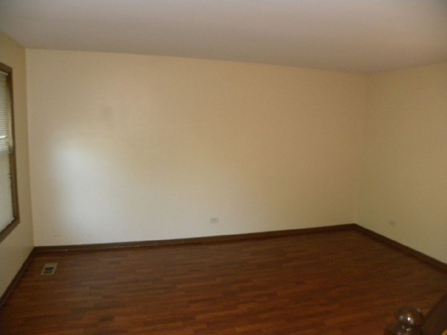
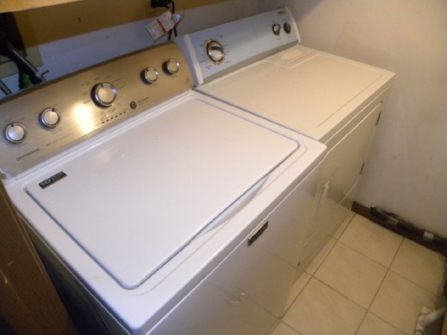
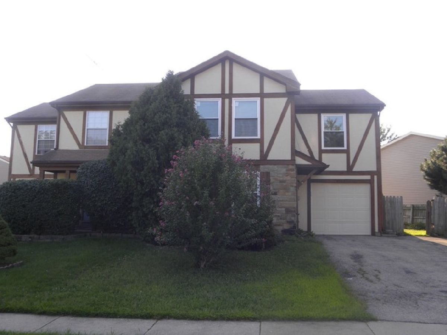
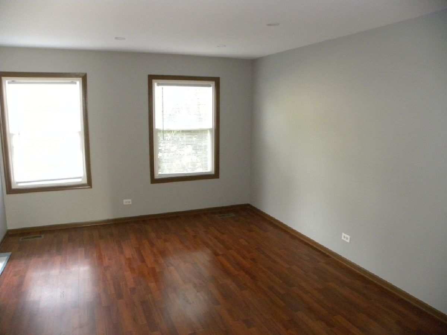
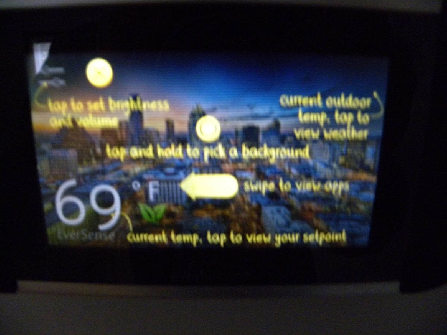
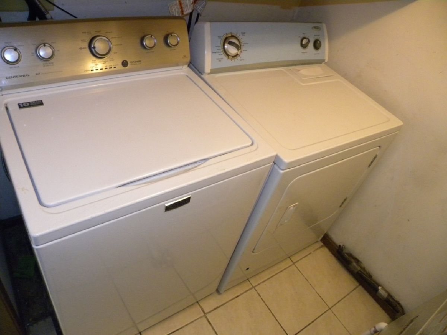
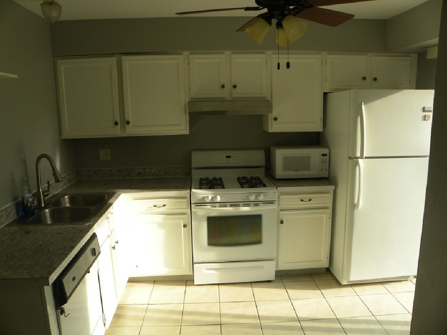
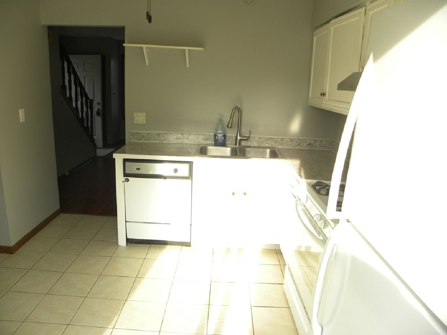
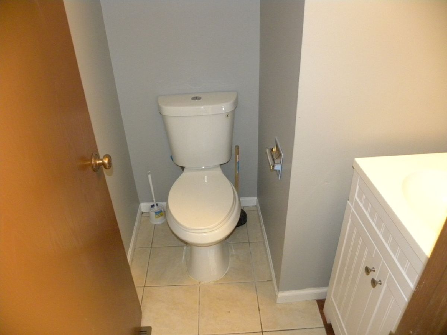
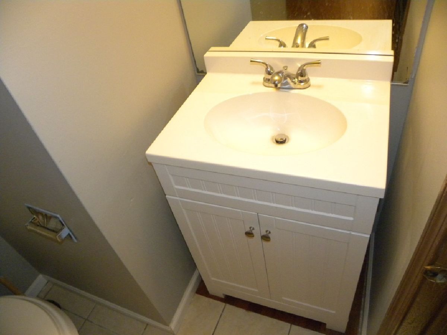
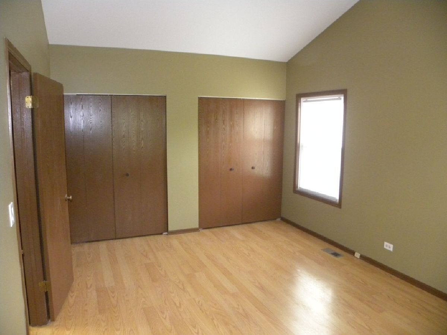
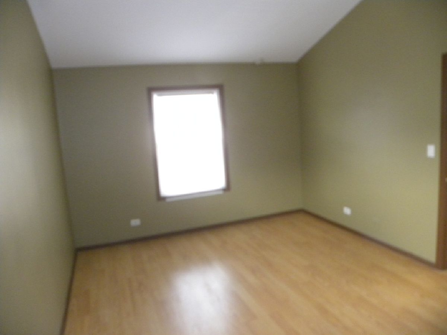
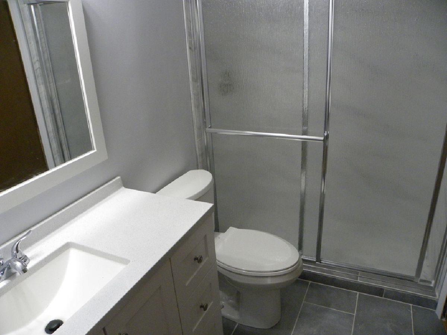
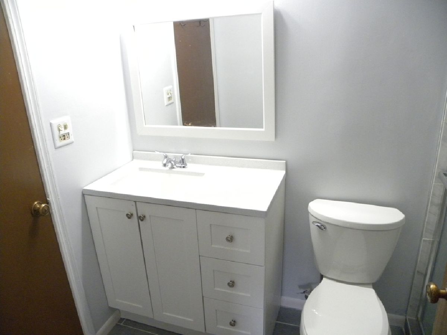
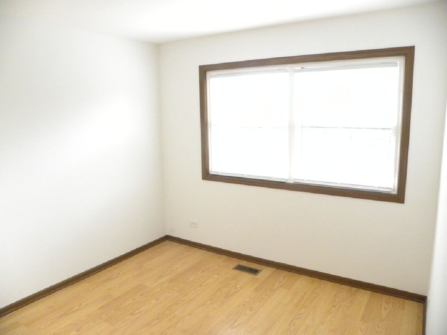
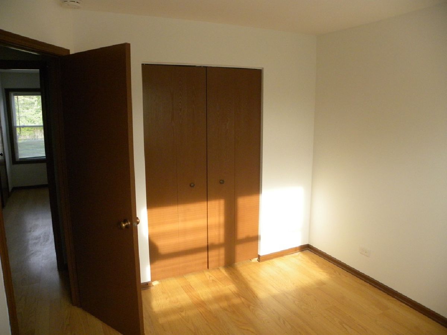
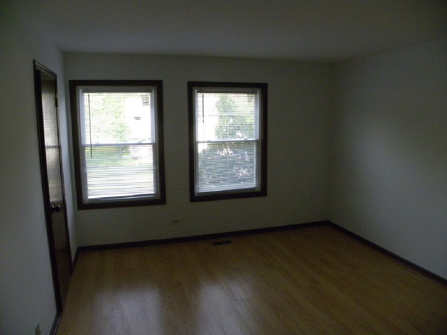
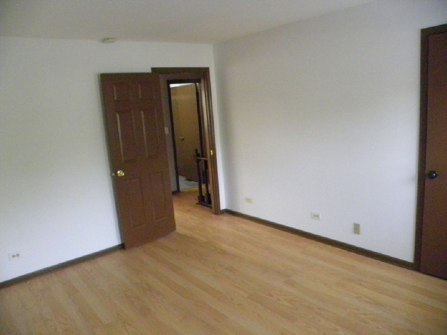
Room Specifics
Total Bedrooms: 3
Bedrooms Above Ground: 3
Bedrooms Below Ground: 0
Dimensions: —
Floor Type: Carpet
Dimensions: —
Floor Type: Carpet
Full Bathrooms: 2
Bathroom Amenities: —
Bathroom in Basement: 0
Rooms: No additional rooms
Basement Description: None
Other Specifics
| 1 | |
| Concrete Perimeter | |
| Asphalt | |
| Patio | |
| — | |
| 63 X 130 X 11 X 140 | |
| — | |
| — | |
| Wood Laminate Floors, First Floor Laundry | |
| Range, Microwave, Dishwasher, Refrigerator, Washer, Dryer | |
| Not in DB | |
| — | |
| — | |
| — | |
| — |
Tax History
| Year | Property Taxes |
|---|---|
| 2021 | $5,535 |
Contact Agent
Nearby Similar Homes
Nearby Sold Comparables
Contact Agent
Listing Provided By
RE/MAX Showcase

