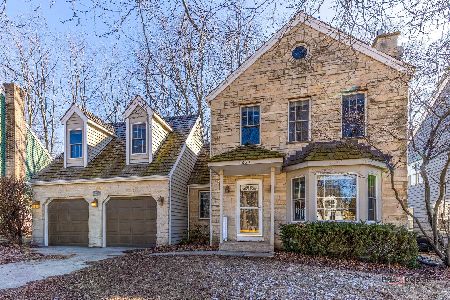4689 Kings Way, Gurnee, Illinois 60031
$258,000
|
Sold
|
|
| Status: | Closed |
| Sqft: | 2,289 |
| Cost/Sqft: | $115 |
| Beds: | 4 |
| Baths: | 3 |
| Year Built: | 1988 |
| Property Taxes: | $7,706 |
| Days On Market: | 3927 |
| Lot Size: | 0,23 |
Description
Remodeled to perfection!!! Stunning hardwood floors, professionally painted throughout. Formal dining,front living room with new carpet. New Stainless steel kitchen appliances. Four spacious bedrooms,2 1/2 baths. Attached garage, deep wooded lot. Desireable Gurnee dist #50 schools,Warren HS 121. Walk to parks. 2003 new roof,extra insulation 2008. Priced to sell!!!
Property Specifics
| Single Family | |
| — | |
| Colonial | |
| 1988 | |
| Full | |
| — | |
| No | |
| 0.23 |
| Lake | |
| Providence Village | |
| 125 / Annual | |
| Other | |
| Public | |
| Public Sewer | |
| 08910410 | |
| 07261030020000 |
Nearby Schools
| NAME: | DISTRICT: | DISTANCE: | |
|---|---|---|---|
|
Grade School
Woodland Elementary School |
50 | — | |
|
Middle School
Woodland Middle School |
50 | Not in DB | |
|
High School
Warren Township High School |
121 | Not in DB | |
Property History
| DATE: | EVENT: | PRICE: | SOURCE: |
|---|---|---|---|
| 7 Jul, 2015 | Sold | $258,000 | MRED MLS |
| 7 May, 2015 | Under contract | $264,000 | MRED MLS |
| 3 May, 2015 | Listed for sale | $264,000 | MRED MLS |
Room Specifics
Total Bedrooms: 4
Bedrooms Above Ground: 4
Bedrooms Below Ground: 0
Dimensions: —
Floor Type: Carpet
Dimensions: —
Floor Type: Carpet
Dimensions: —
Floor Type: Carpet
Full Bathrooms: 3
Bathroom Amenities: —
Bathroom in Basement: 0
Rooms: No additional rooms
Basement Description: Unfinished
Other Specifics
| 2 | |
| Concrete Perimeter | |
| Asphalt | |
| — | |
| Wooded | |
| 63X157 | |
| — | |
| Full | |
| Hardwood Floors | |
| Range, Dishwasher, Refrigerator, Washer | |
| Not in DB | |
| — | |
| — | |
| — | |
| Wood Burning |
Tax History
| Year | Property Taxes |
|---|---|
| 2015 | $7,706 |
Contact Agent
Nearby Similar Homes
Nearby Sold Comparables
Contact Agent
Listing Provided By
RE/MAX Showcase







