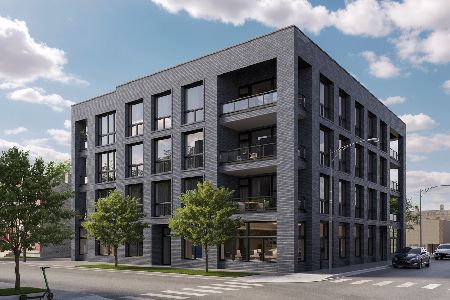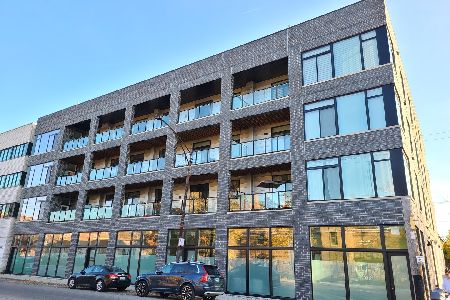469 Paulina Street, West Town, Chicago, Illinois 60622
$625,000
|
Sold
|
|
| Status: | Closed |
| Sqft: | 1,700 |
| Cost/Sqft: | $368 |
| Beds: | 3 |
| Baths: | 2 |
| Year Built: | 2017 |
| Property Taxes: | $10,699 |
| Days On Market: | 2269 |
| Lot Size: | 0,00 |
Description
Proudly presenting this better than new, 2017 construction, 3 bed / 2 bath condo with extra wide layout in a 15-unit boutique West Town elevator building. Enjoy high-end designer finishes throughout and numerous luxurious upgrades. Extra wide front balcony just off of living room with A/V, electrical, and gas line; perfect for grilling and entertaining. Natural light is abundant in this North-facing unit with large windows and 10' ceilings. Viking SS appliances, white flat panel cabinetry with grey quartz counters, and custom stained natural oak hardwood floors. Private rooftop deck with skyline views also included. Additional features include custom designed closets, walk-in steam shower with heated master bath floors, dual vanities, GE washer/dryer, and much more. Home is prewired for surround and gigabit speed internet included in assessments. One heated, attached XL garage parking space included. Extra storage locker, individual bike racks in garage, mailroom, and healthy budget/reserves. Building is centrally located just steps to public transit and a short walk to parks, schools, restaurants and cafes.
Property Specifics
| Condos/Townhomes | |
| 4 | |
| — | |
| 2017 | |
| None | |
| — | |
| No | |
| — |
| Cook | |
| — | |
| 392 / Monthly | |
| Water,Parking,Insurance,Security,Security,Exterior Maintenance,Scavenger,Snow Removal,Internet | |
| Public | |
| Public Sewer | |
| 10591696 | |
| 17072280321007 |
Property History
| DATE: | EVENT: | PRICE: | SOURCE: |
|---|---|---|---|
| 28 Jan, 2020 | Sold | $625,000 | MRED MLS |
| 12 Dec, 2019 | Under contract | $625,000 | MRED MLS |
| 12 Dec, 2019 | Listed for sale | $625,000 | MRED MLS |
| 2 Nov, 2021 | Listed for sale | $0 | MRED MLS |
| 13 May, 2025 | Under contract | $0 | MRED MLS |
| 27 Apr, 2025 | Listed for sale | $0 | MRED MLS |
Room Specifics
Total Bedrooms: 3
Bedrooms Above Ground: 3
Bedrooms Below Ground: 0
Dimensions: —
Floor Type: Hardwood
Dimensions: —
Floor Type: Hardwood
Full Bathrooms: 2
Bathroom Amenities: Separate Shower,Steam Shower,Double Sink,Full Body Spray Shower,Soaking Tub
Bathroom in Basement: 0
Rooms: Terrace
Basement Description: None
Other Specifics
| 1 | |
| — | |
| Concrete,Off Alley | |
| Balcony, Deck, Patio, Storms/Screens | |
| — | |
| COMMON | |
| — | |
| Full | |
| Sauna/Steam Room, Elevator, Hardwood Floors, Heated Floors, Storage, Walk-In Closet(s) | |
| Range, Microwave, Dishwasher, Refrigerator, High End Refrigerator, Freezer, Washer, Dryer, Disposal, Stainless Steel Appliance(s), Range Hood | |
| Not in DB | |
| — | |
| — | |
| Elevator(s), Storage, Security Door Lock(s) | |
| — |
Tax History
| Year | Property Taxes |
|---|---|
| 2020 | $10,699 |
Contact Agent
Nearby Similar Homes
Nearby Sold Comparables
Contact Agent
Listing Provided By
Fulton Grace Realty












