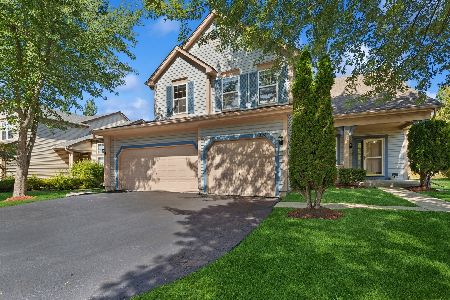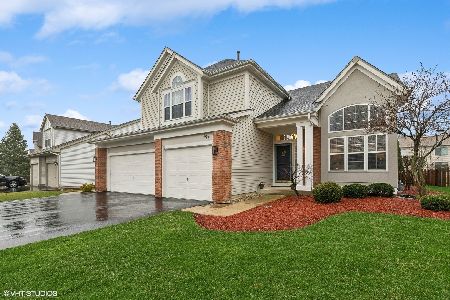469 Penny Lane, Grayslake, Illinois 60030
$275,000
|
Sold
|
|
| Status: | Closed |
| Sqft: | 2,522 |
| Cost/Sqft: | $114 |
| Beds: | 4 |
| Baths: | 3 |
| Year Built: | 1994 |
| Property Taxes: | $12,642 |
| Days On Market: | 2822 |
| Lot Size: | 0,19 |
Description
Immaculate 2-story contemporary home in English Meadows featuring 4 bedrooms, 3 full bathrooms, soaring ceilings, new carpet, fresh paint, and so much more! The spacious family room has beautiful built-in bookshelves on either side of the fireplace and features cathedral ceilings with a ceiling fan, plus extra high windows increasing the sunshine that streams into the space. Beautiful kitchen with so many great features - large middle island, granite counters, SS appliances, and closet pantry. Double sided staircase leads you upstairs to the master and 2 spacious bedrooms. Vaulted ceilings in the master, with ceiling fan and huge walk-in closet! Large, private master bath with separate shower, double sinks, and whirlpool tub. First floor laundry/mudroom combination. Finished basement with tons of extra living space giving you several rooms to get creative and make into what you want! Attached 3-car garage. Fenced yard with brick paver patio in back that is great for entertaining!
Property Specifics
| Single Family | |
| — | |
| Contemporary | |
| 1994 | |
| Full | |
| — | |
| No | |
| 0.19 |
| Lake | |
| English Meadows | |
| 0 / Not Applicable | |
| None | |
| Public | |
| Public Sewer | |
| 09897979 | |
| 06222060040000 |
Property History
| DATE: | EVENT: | PRICE: | SOURCE: |
|---|---|---|---|
| 13 Feb, 2013 | Sold | $180,000 | MRED MLS |
| 28 Jan, 2013 | Under contract | $224,999 | MRED MLS |
| — | Last price change | $269,999 | MRED MLS |
| 8 Apr, 2012 | Listed for sale | $349,000 | MRED MLS |
| 8 Mar, 2016 | Under contract | $0 | MRED MLS |
| 23 Dec, 2015 | Listed for sale | $0 | MRED MLS |
| 15 Jun, 2018 | Sold | $275,000 | MRED MLS |
| 18 Apr, 2018 | Under contract | $287,900 | MRED MLS |
| 28 Mar, 2018 | Listed for sale | $287,900 | MRED MLS |
Room Specifics
Total Bedrooms: 4
Bedrooms Above Ground: 4
Bedrooms Below Ground: 0
Dimensions: —
Floor Type: Carpet
Dimensions: —
Floor Type: Carpet
Dimensions: —
Floor Type: Hardwood
Full Bathrooms: 3
Bathroom Amenities: Whirlpool,Separate Shower,Double Sink
Bathroom in Basement: 0
Rooms: Den,Office,Bonus Room,Recreation Room,Play Room
Basement Description: Partially Finished
Other Specifics
| 3 | |
| — | |
| Asphalt | |
| Patio, Brick Paver Patio | |
| Fenced Yard | |
| 74X116X67X132 | |
| — | |
| Full | |
| Vaulted/Cathedral Ceilings, Hardwood Floors, First Floor Bedroom, First Floor Laundry, First Floor Full Bath | |
| Range, Microwave, Dishwasher, Refrigerator, Washer, Dryer, Disposal, Stainless Steel Appliance(s) | |
| Not in DB | |
| Sidewalks, Street Lights, Street Paved | |
| — | |
| — | |
| — |
Tax History
| Year | Property Taxes |
|---|---|
| 2013 | $11,161 |
| 2018 | $12,642 |
Contact Agent
Nearby Similar Homes
Nearby Sold Comparables
Contact Agent
Listing Provided By
Century 21 Affiliated






