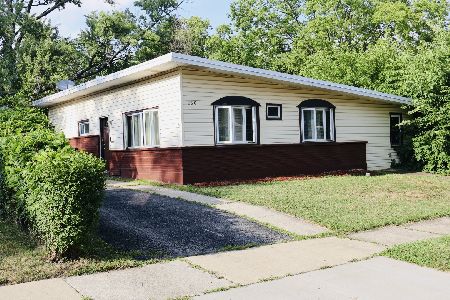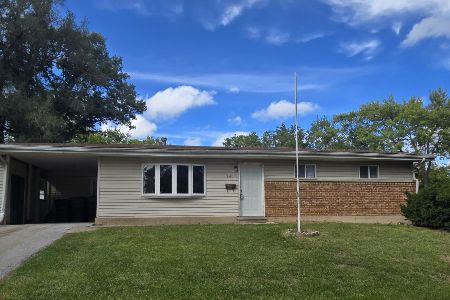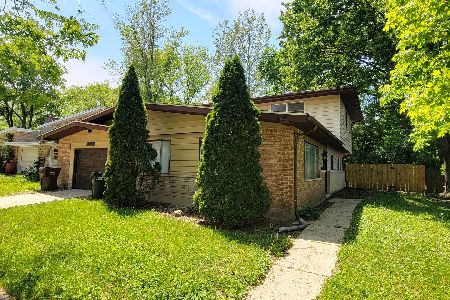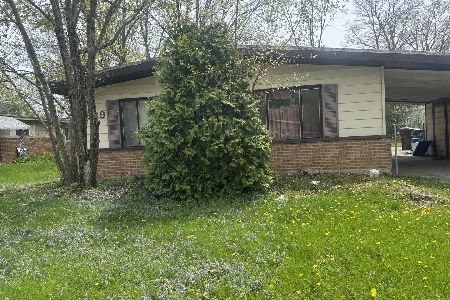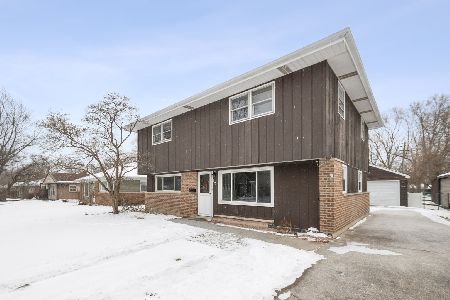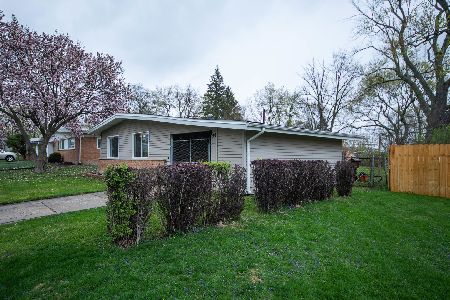469 Titonka Street, Park Forest, Illinois 60466
$71,500
|
Sold
|
|
| Status: | Closed |
| Sqft: | 1,134 |
| Cost/Sqft: | $62 |
| Beds: | 3 |
| Baths: | 1 |
| Year Built: | 1956 |
| Property Taxes: | $5,761 |
| Days On Market: | 2011 |
| Lot Size: | 0,22 |
Description
Brick ranch home features 3 bedrooms and updated bath freshly painted and ready to be yours. Living room is light and bright with vaulted ceiling opens to eat-in-kitchen with the appliances suite included. Added value with updated mechanical in laundry room with washer & dryer. Picturesque park-like backyard to enjoy the summer and your privacy. Covered car port doubles as outdoor space and storage shed. Convenient location near Metra, Expressways, Parks, and Schools.
Property Specifics
| Single Family | |
| — | |
| — | |
| 1956 | |
| None | |
| — | |
| No | |
| 0.22 |
| Will | |
| — | |
| — / Not Applicable | |
| None | |
| Public | |
| Public Sewer | |
| 10839215 | |
| 2114022120100000 |
Property History
| DATE: | EVENT: | PRICE: | SOURCE: |
|---|---|---|---|
| 31 Oct, 2013 | Sold | $18,750 | MRED MLS |
| 13 Sep, 2013 | Under contract | $18,500 | MRED MLS |
| 17 Aug, 2013 | Listed for sale | $18,500 | MRED MLS |
| 23 Oct, 2020 | Sold | $71,500 | MRED MLS |
| 1 Oct, 2020 | Under contract | $69,900 | MRED MLS |
| 28 Aug, 2020 | Listed for sale | $69,900 | MRED MLS |
| 26 Jul, 2021 | Sold | $145,000 | MRED MLS |
| 29 May, 2021 | Under contract | $150,000 | MRED MLS |
| — | Last price change | $129,000 | MRED MLS |
| 21 Apr, 2021 | Listed for sale | $129,000 | MRED MLS |
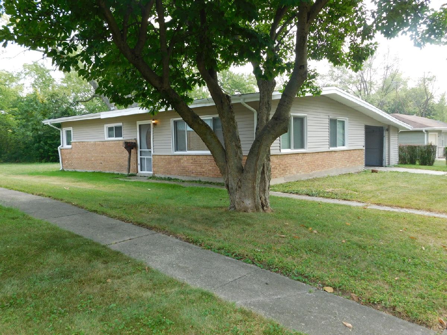
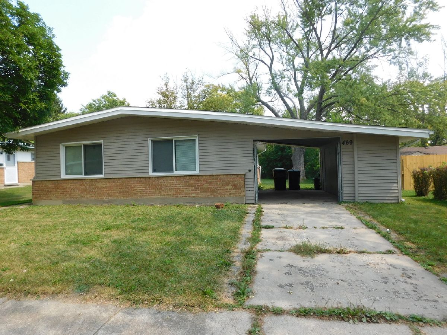
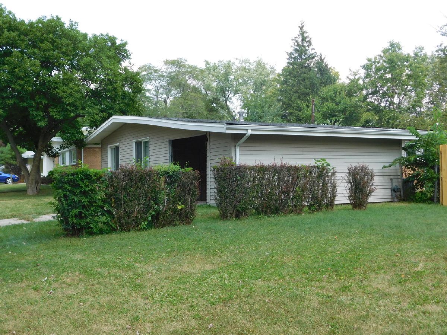
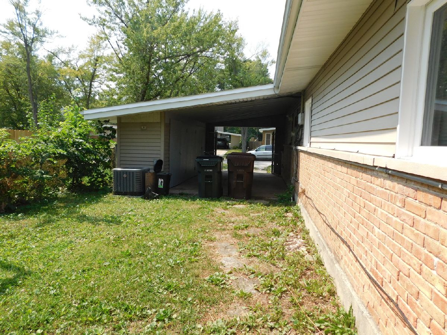
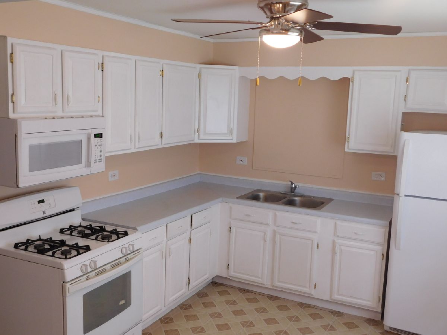
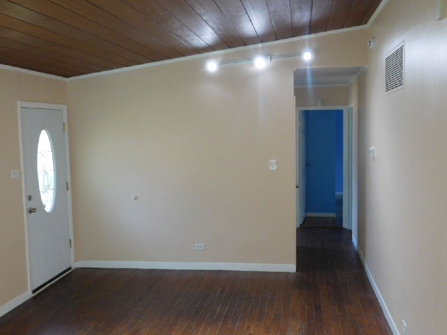
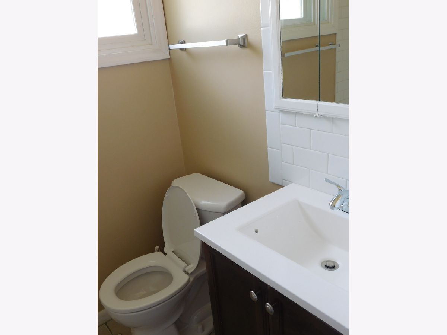
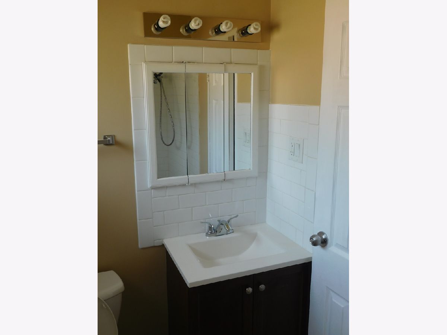
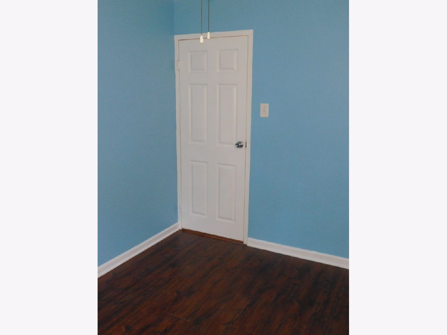
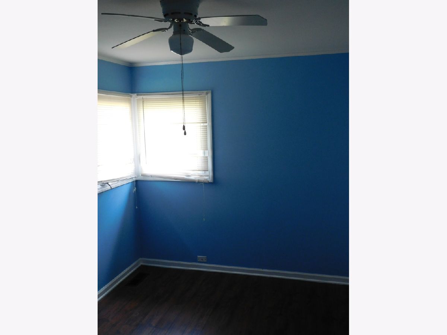
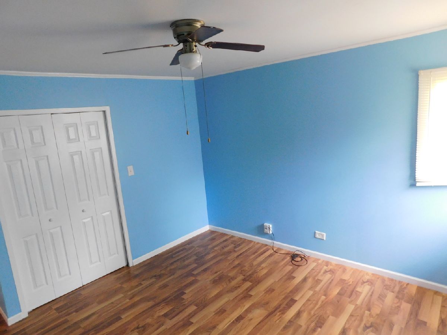
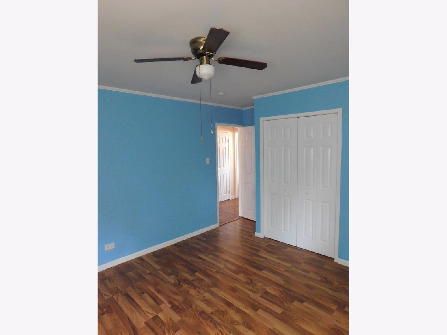
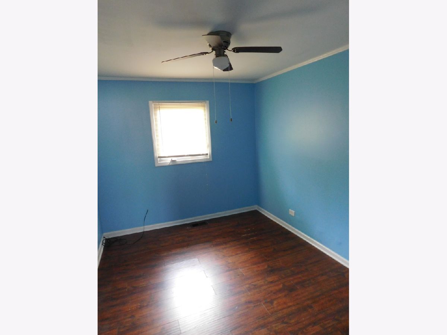
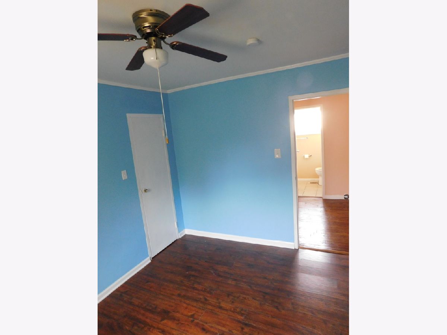
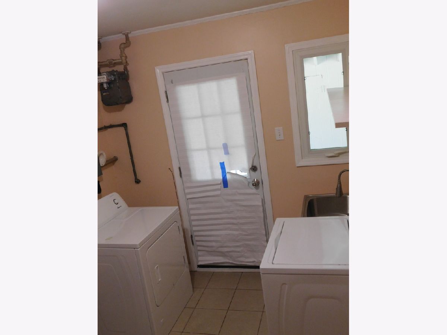
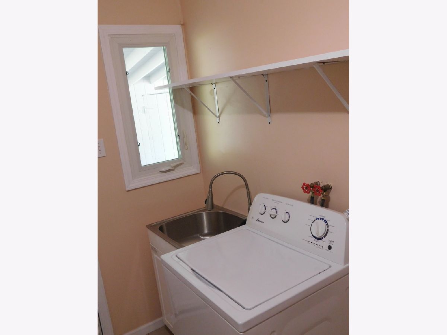
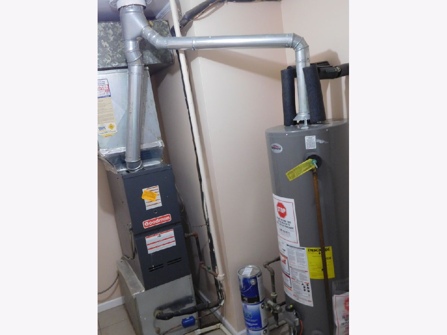
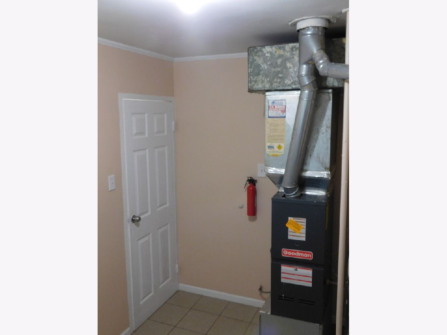
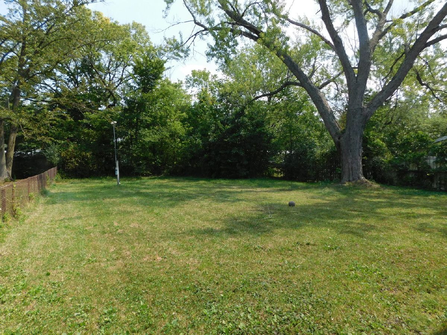
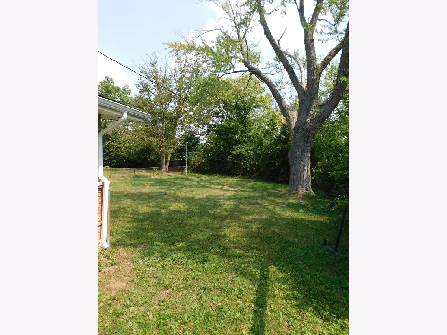
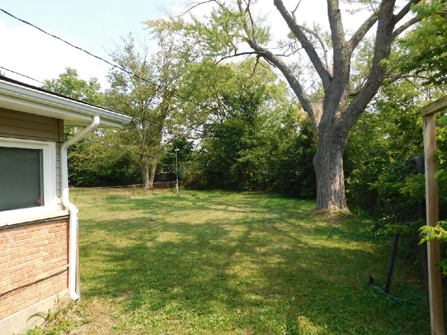
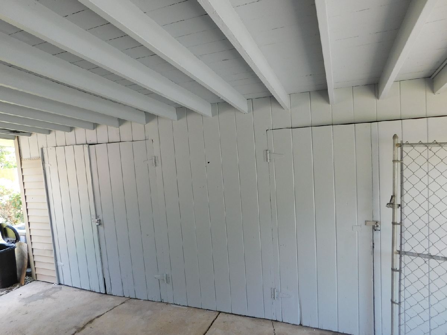
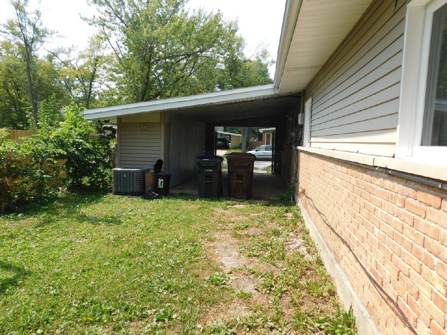
Room Specifics
Total Bedrooms: 3
Bedrooms Above Ground: 3
Bedrooms Below Ground: 0
Dimensions: —
Floor Type: —
Dimensions: —
Floor Type: —
Full Bathrooms: 1
Bathroom Amenities: —
Bathroom in Basement: 0
Rooms: No additional rooms
Basement Description: Slab
Other Specifics
| — | |
| — | |
| Concrete | |
| — | |
| — | |
| 61X158 | |
| — | |
| None | |
| — | |
| — | |
| Not in DB | |
| — | |
| — | |
| — | |
| — |
Tax History
| Year | Property Taxes |
|---|---|
| 2013 | $3,727 |
| 2020 | $5,761 |
Contact Agent
Nearby Similar Homes
Nearby Sold Comparables
Contact Agent
Listing Provided By
RE/MAX 10

