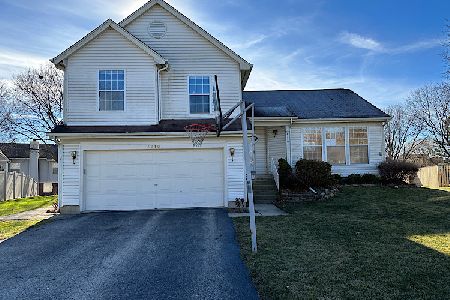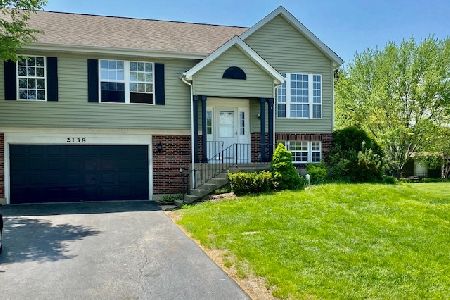4690 Green Bridge Lane, Hanover Park, Illinois 60133
$285,000
|
Sold
|
|
| Status: | Closed |
| Sqft: | 1,941 |
| Cost/Sqft: | $152 |
| Beds: | 4 |
| Baths: | 3 |
| Year Built: | 1990 |
| Property Taxes: | $8,133 |
| Days On Market: | 2775 |
| Lot Size: | 0,00 |
Description
Great place to call HOME! 4 bedroom 2.5 bath in Mayfair Station subdivision. First floor features 14 ft. vaulted ceilings and hardwood floors. Open living room/ dining room with tons of natural light. Kitchen updated in last 5 years with cherry cabinets, contemporary glass mosaic backsplash and granite countertops. Open floor plan family room and kitchen. Tons of natural light fill the home on all levels. The highlight in the master ensuite, an updated master bath featuring stone mosaic shower flooring, cathedral ceilings, new lighting fixtures and a walk in closet. Other major updates include Tear Off Roof 2017 with architectural shingles, American Standard furnace 2018, Master and hall bath remodeled 2017, interior painted 2017. 2nd floor boasts laminate wood flooring as well. Finished basement with dry bar and crawl space for extra storage. 10 minutes to Hanover Park Metra Station. Close to Shopping( Costco, Meier Stratford Mall and entertainment. Welcome Home!
Property Specifics
| Single Family | |
| — | |
| — | |
| 1990 | |
| Partial | |
| — | |
| No | |
| — |
| Du Page | |
| — | |
| 0 / Not Applicable | |
| None | |
| Lake Michigan,Public | |
| Public Sewer | |
| 09991564 | |
| 0113106048 |
Nearby Schools
| NAME: | DISTRICT: | DISTANCE: | |
|---|---|---|---|
|
Grade School
Prairieview Elementary School |
46 | — | |
|
Middle School
East View Middle School |
46 | Not in DB | |
|
High School
Bartlett High School |
46 | Not in DB | |
Property History
| DATE: | EVENT: | PRICE: | SOURCE: |
|---|---|---|---|
| 12 Oct, 2018 | Sold | $285,000 | MRED MLS |
| 29 Aug, 2018 | Under contract | $295,000 | MRED MLS |
| — | Last price change | $299,900 | MRED MLS |
| 21 Jun, 2018 | Listed for sale | $305,000 | MRED MLS |
Room Specifics
Total Bedrooms: 4
Bedrooms Above Ground: 4
Bedrooms Below Ground: 0
Dimensions: —
Floor Type: Wood Laminate
Dimensions: —
Floor Type: Wood Laminate
Dimensions: —
Floor Type: Wood Laminate
Full Bathrooms: 3
Bathroom Amenities: —
Bathroom in Basement: 0
Rooms: No additional rooms
Basement Description: Finished,Crawl
Other Specifics
| 2 | |
| — | |
| Asphalt | |
| Deck, Storms/Screens | |
| — | |
| 115'X119'X74'X100' | |
| Unfinished | |
| Full | |
| Vaulted/Cathedral Ceilings, Bar-Dry, Hardwood Floors, Wood Laminate Floors, First Floor Laundry | |
| Range, Dishwasher, Refrigerator, Washer, Dryer | |
| Not in DB | |
| Sidewalks, Street Lights, Street Paved | |
| — | |
| — | |
| Gas Starter |
Tax History
| Year | Property Taxes |
|---|---|
| 2018 | $8,133 |
Contact Agent
Nearby Similar Homes
Nearby Sold Comparables
Contact Agent
Listing Provided By
Keller Williams Premiere Properties






