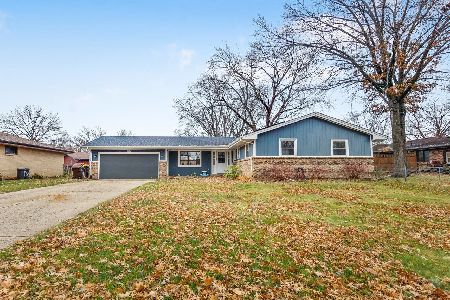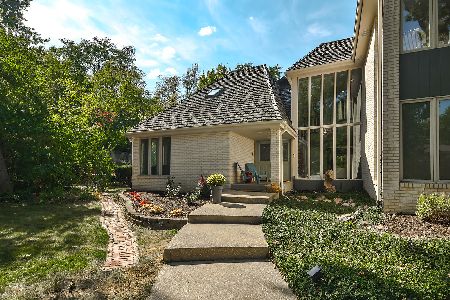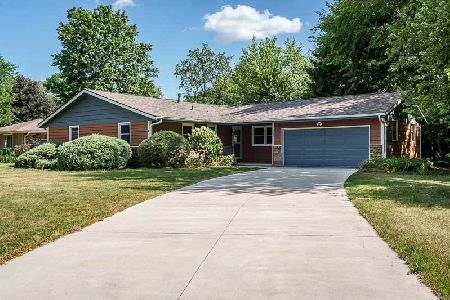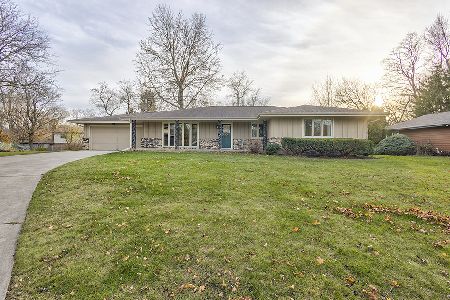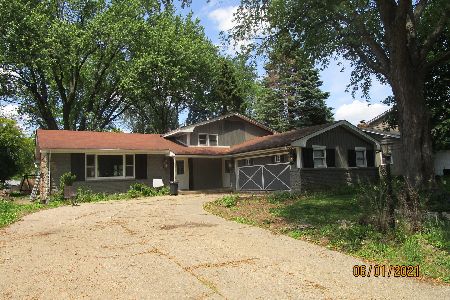4691 Brougham Drive, Rockford, Illinois 61114
$277,500
|
Sold
|
|
| Status: | Closed |
| Sqft: | 1,524 |
| Cost/Sqft: | $180 |
| Beds: | 3 |
| Baths: | 2 |
| Year Built: | 1970 |
| Property Taxes: | $4,224 |
| Days On Market: | 544 |
| Lot Size: | 0,35 |
Description
Stunning ranch home remodeled top to bottom! Everything has been beautifully updated in this 3 bedroom, 2 bath home located on a quiet street in the Carriage Hills neighborhood. Throughout you will find fresh paint, new flooring, white trim/6-panel doors & new lighting. Large living room with huge picture window, new recessed lighting & ceiling fan. The fabulous gourmet kitchen with adjacent dining room is the perfect place to entertain! All new white cabinetry, Quartz counters, tile backsplash, beautiful espresso wood island & breakfast bar, SS appliances, recessed lighting, blk hardware & fixtures and even under cabinet & in-cabinet lighting. All 3 bedrooms have new carpet, closet doors & ceiling fans. The primary bedroom with new walk-in closet has a private full bath with new tile floor, tile walk-in shower, new vanity, toilet & blk fixtures & mirror. The 2nd full bath has also been renovated with tile flooring, tile tub surround, new vanity, toilet & fixtures. The lower level is freshly painted & ready for future expansion. Outside you have a private fenced backyard with deck, mature trees & perennials. Other new items include; concrete driveway, roof, furnace, exterior doors, water softener & electrical panel. Just move in and enjoy!! Agent owned
Property Specifics
| Single Family | |
| — | |
| — | |
| 1970 | |
| — | |
| — | |
| No | |
| 0.35 |
| Winnebago | |
| — | |
| — / Not Applicable | |
| — | |
| — | |
| — | |
| 12119843 | |
| 1208402009 |
Nearby Schools
| NAME: | DISTRICT: | DISTANCE: | |
|---|---|---|---|
|
Grade School
Clifford P Carlson Elementary Sc |
205 | — | |
|
Middle School
Eisenhower Middle School |
205 | Not in DB | |
|
High School
Guilford High School |
205 | Not in DB | |
Property History
| DATE: | EVENT: | PRICE: | SOURCE: |
|---|---|---|---|
| 16 Sep, 2024 | Sold | $277,500 | MRED MLS |
| 23 Aug, 2024 | Under contract | $274,900 | MRED MLS |
| — | Last price change | $279,900 | MRED MLS |
| 27 Jul, 2024 | Listed for sale | $279,900 | MRED MLS |
| 8 Aug, 2025 | Sold | $287,500 | MRED MLS |
| 11 Jul, 2025 | Under contract | $289,900 | MRED MLS |
| 7 Jul, 2025 | Listed for sale | $289,900 | MRED MLS |
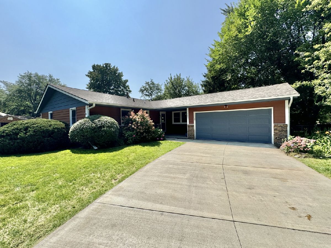
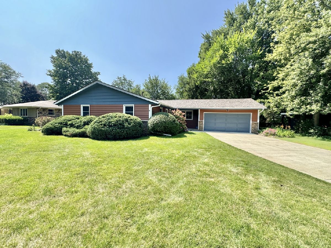
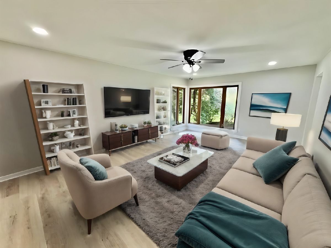
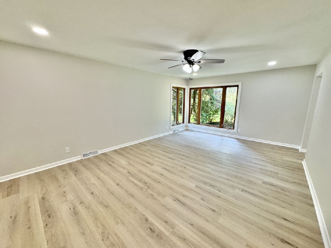
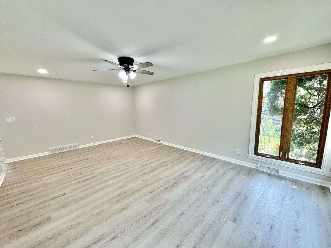
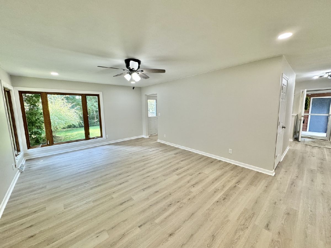
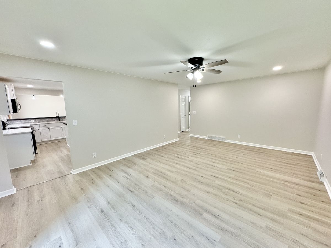
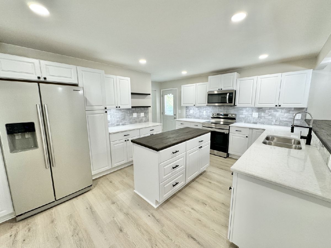
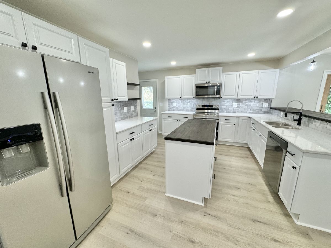
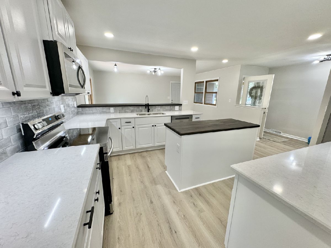
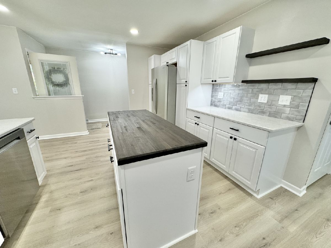
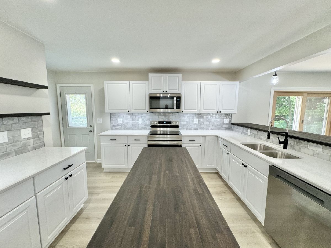
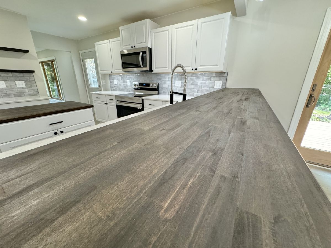
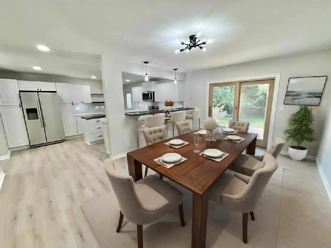
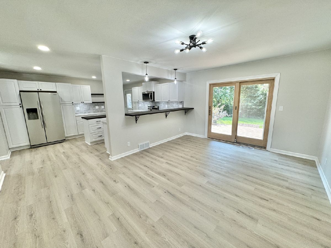
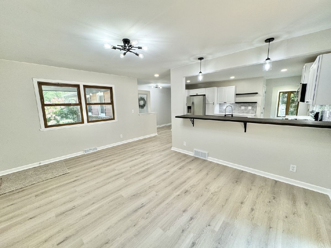
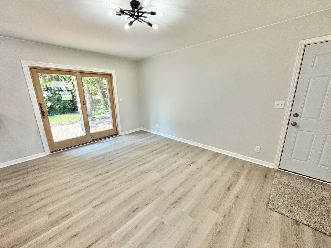
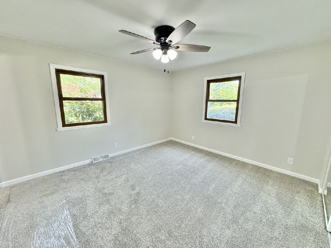
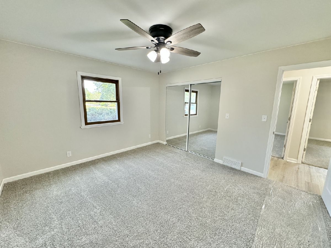
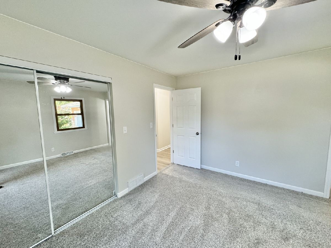
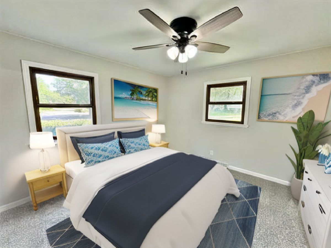
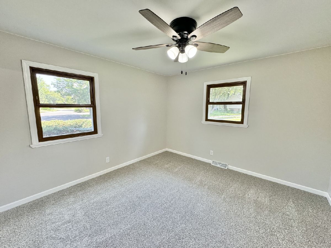
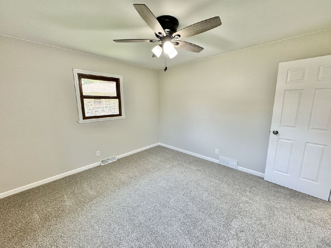
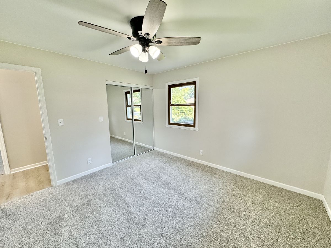
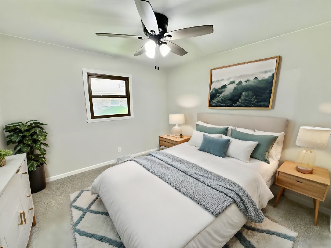
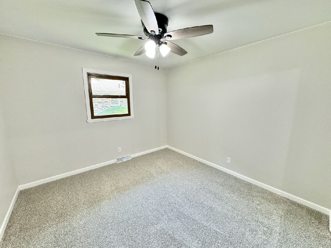
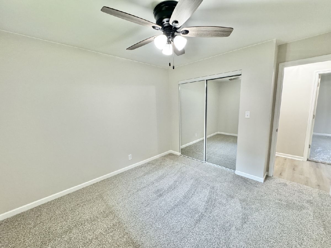
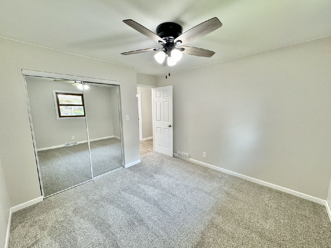
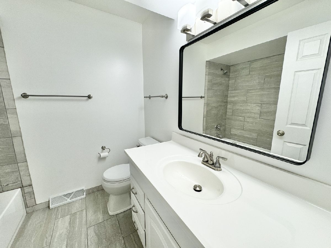
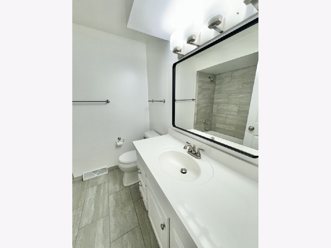
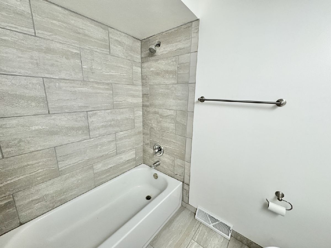
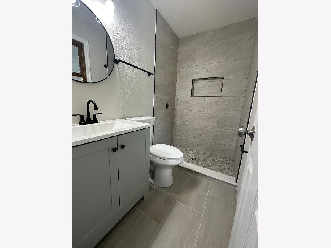
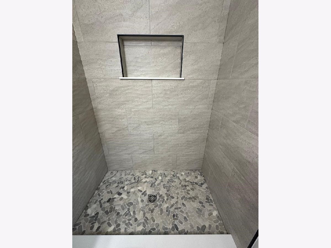
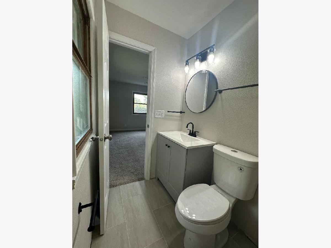
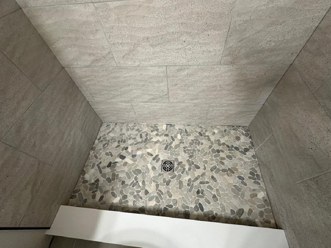
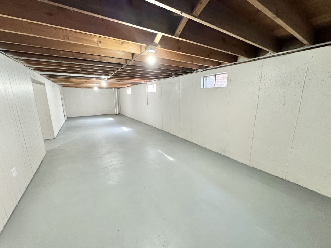
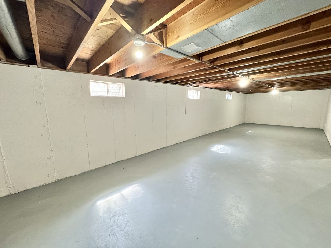
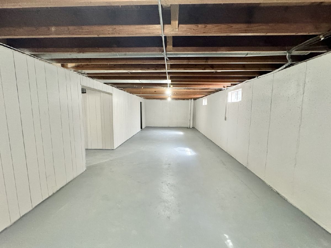
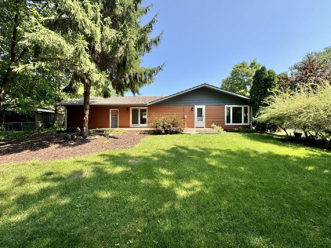
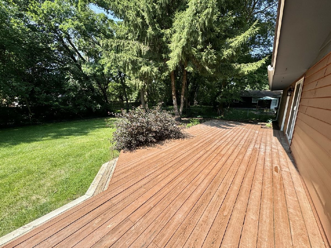
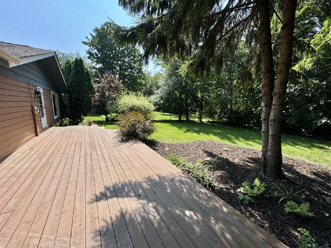
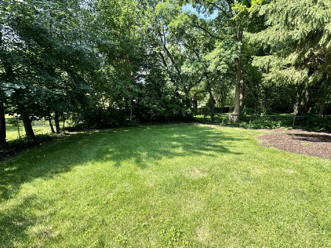
Room Specifics
Total Bedrooms: 3
Bedrooms Above Ground: 3
Bedrooms Below Ground: 0
Dimensions: —
Floor Type: —
Dimensions: —
Floor Type: —
Full Bathrooms: 2
Bathroom Amenities: —
Bathroom in Basement: 0
Rooms: —
Basement Description: Unfinished
Other Specifics
| 2.5 | |
| — | |
| Concrete | |
| — | |
| — | |
| 150X45X159.45X149.72 | |
| — | |
| — | |
| — | |
| — | |
| Not in DB | |
| — | |
| — | |
| — | |
| — |
Tax History
| Year | Property Taxes |
|---|---|
| 2024 | $4,224 |
| 2025 | $4,511 |
Contact Agent
Nearby Similar Homes
Nearby Sold Comparables
Contact Agent
Listing Provided By
Keller Williams Realty Signature

