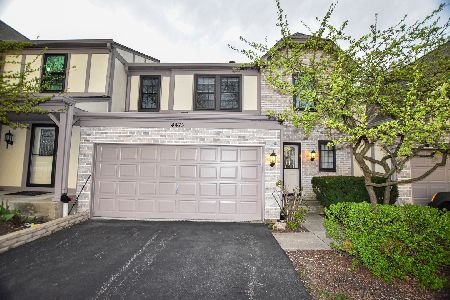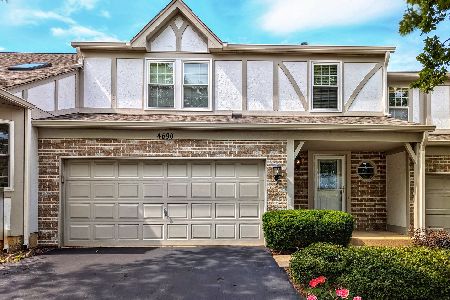4694 Sapphire Drive, Hoffman Estates, Illinois 60192
$216,000
|
Sold
|
|
| Status: | Closed |
| Sqft: | 1,600 |
| Cost/Sqft: | $141 |
| Beds: | 3 |
| Baths: | 3 |
| Year Built: | 1988 |
| Property Taxes: | $2,321 |
| Days On Market: | 2472 |
| Lot Size: | 0,00 |
Description
You'll fall in love with this beautiful townhome that has lovingly been cared for by the original owner. Shows TRUE pride of ownership! Entertaining at its best in your living room / dining room combo with cozy fireplace. Perfect for those cold winter eves! Create a gourmet feast in your kitchen featuring updated counter tops & breakfast bar. Sweet dreams in your HUGE master bedroom with fabulous bath featuring a soaking tub, huge mirror with Hollywood lights and even a WIC! You will also appreciate the other 2 bedrooms sizes. You will love the newer windows. Perfect for letting in all the sunshine & sliding doors that lead to your patio which is great for enjoying the summer evenings & the views of your pretty landscaping. Awesome 2 car garage & lots of storage! This beauty has a great location, close to shopping, tolls & boasts school dist #211 (Wm Fremd HS.) Rentals allowed! Perfect for investors! Yes, you can have it all!!!
Property Specifics
| Condos/Townhomes | |
| 2 | |
| — | |
| 1988 | |
| None | |
| DARLING | |
| No | |
| — |
| Cook | |
| Castleford | |
| 241 / Monthly | |
| Insurance,Exterior Maintenance,Lawn Care,Snow Removal | |
| Lake Michigan | |
| Public Sewer | |
| 10383307 | |
| 02191410260000 |
Nearby Schools
| NAME: | DISTRICT: | DISTANCE: | |
|---|---|---|---|
|
Grade School
Frank C Whiteley Elementary Scho |
15 | — | |
|
Middle School
Plum Grove Junior High School |
15 | Not in DB | |
|
High School
Wm Fremd High School |
211 | Not in DB | |
Property History
| DATE: | EVENT: | PRICE: | SOURCE: |
|---|---|---|---|
| 17 Jul, 2019 | Sold | $216,000 | MRED MLS |
| 20 Jun, 2019 | Under contract | $225,000 | MRED MLS |
| — | Last price change | $230,000 | MRED MLS |
| 23 May, 2019 | Listed for sale | $230,000 | MRED MLS |
Room Specifics
Total Bedrooms: 3
Bedrooms Above Ground: 3
Bedrooms Below Ground: 0
Dimensions: —
Floor Type: Carpet
Dimensions: —
Floor Type: Carpet
Full Bathrooms: 3
Bathroom Amenities: Soaking Tub
Bathroom in Basement: 0
Rooms: No additional rooms
Basement Description: Crawl
Other Specifics
| 2 | |
| — | |
| — | |
| Patio | |
| — | |
| 30X87X29X92 | |
| — | |
| Full | |
| Second Floor Laundry, Laundry Hook-Up in Unit, Walk-In Closet(s) | |
| Double Oven, Microwave, Dishwasher, Refrigerator, Washer, Dryer | |
| Not in DB | |
| — | |
| — | |
| Park | |
| Gas Starter |
Tax History
| Year | Property Taxes |
|---|---|
| 2019 | $2,321 |
Contact Agent
Nearby Similar Homes
Nearby Sold Comparables
Contact Agent
Listing Provided By
RE/MAX Action






