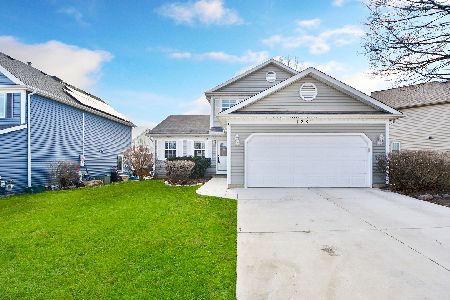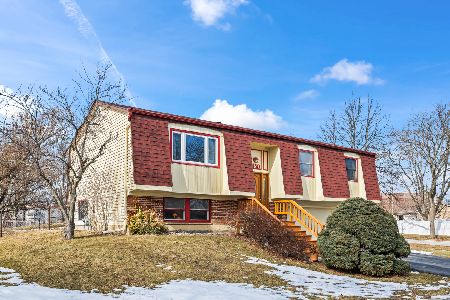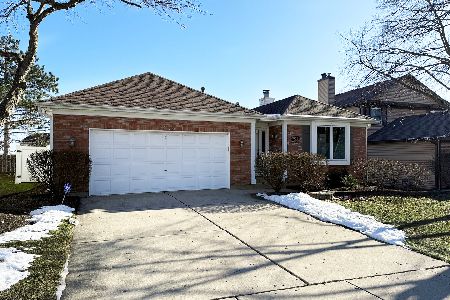4695 Olmstead Drive, Hoffman Estates, Illinois 60192
$350,000
|
Sold
|
|
| Status: | Closed |
| Sqft: | 0 |
| Cost/Sqft: | — |
| Beds: | 3 |
| Baths: | 3 |
| Year Built: | 1987 |
| Property Taxes: | $7,908 |
| Days On Market: | 2873 |
| Lot Size: | 0,00 |
Description
Beautiful 3 bedroom 2.5 bathroom 2 story home. Completely updated home with newer wood laminate on 1st floor. Kitchen w eat in kitchen area has been recently updated with granite counter tops and SS appliances. Home has an open floor plan with vaulted ceilings. Large finished basement with rec room & play room. Gorgeous Master suite w private master bathroom. All bathrooms have been updated and newer windows and flooring on 2nd floor. New 6 panel doors and freshly painted throughout. 1st floor laundry room off 2.5 car garage. Move In Condition. Large Family Room with sliders opens out to private Deck. Exterior features new gutters, new roof & siding in 2008, landscaping and fruit trees. Award winning school district 15 & Fremd HS. Walk to Starbucks, Jewel, and Park. Close to Woodfield, Train and Forest Preserve. A Must See!!
Property Specifics
| Single Family | |
| — | |
| Contemporary | |
| 1987 | |
| Full | |
| CAROLAN | |
| No | |
| — |
| Cook | |
| — | |
| 0 / Not Applicable | |
| None | |
| Lake Michigan | |
| Public Sewer | |
| 09919071 | |
| 02191400050000 |
Nearby Schools
| NAME: | DISTRICT: | DISTANCE: | |
|---|---|---|---|
|
Grade School
Frank C Whiteley Elementary Scho |
15 | — | |
|
Middle School
Plum Grove Junior High School |
15 | Not in DB | |
|
High School
Wm Fremd High School |
211 | Not in DB | |
Property History
| DATE: | EVENT: | PRICE: | SOURCE: |
|---|---|---|---|
| 7 Aug, 2009 | Sold | $262,000 | MRED MLS |
| 19 Jun, 2009 | Under contract | $275,000 | MRED MLS |
| — | Last price change | $284,900 | MRED MLS |
| 5 Mar, 2009 | Listed for sale | $290,000 | MRED MLS |
| 28 Jun, 2018 | Sold | $350,000 | MRED MLS |
| 17 Apr, 2018 | Under contract | $349,900 | MRED MLS |
| 17 Apr, 2018 | Listed for sale | $349,900 | MRED MLS |
Room Specifics
Total Bedrooms: 3
Bedrooms Above Ground: 3
Bedrooms Below Ground: 0
Dimensions: —
Floor Type: Carpet
Dimensions: —
Floor Type: Carpet
Full Bathrooms: 3
Bathroom Amenities: —
Bathroom in Basement: 0
Rooms: No additional rooms
Basement Description: Finished
Other Specifics
| 2 | |
| Concrete Perimeter | |
| Concrete | |
| Deck | |
| Corner Lot | |
| 60 X 85 | |
| Unfinished | |
| Full | |
| Vaulted/Cathedral Ceilings | |
| Range, Dishwasher, Refrigerator, Disposal | |
| Not in DB | |
| Sidewalks, Street Lights, Street Paved | |
| — | |
| — | |
| — |
Tax History
| Year | Property Taxes |
|---|---|
| 2009 | $5,038 |
| 2018 | $7,908 |
Contact Agent
Nearby Similar Homes
Nearby Sold Comparables
Contact Agent
Listing Provided By
Charles Rutenberg Realty











