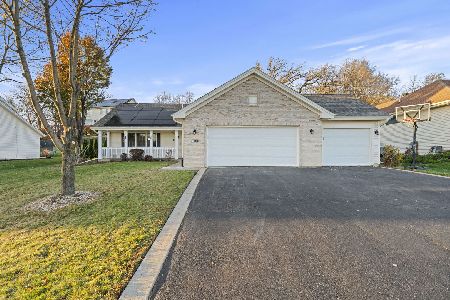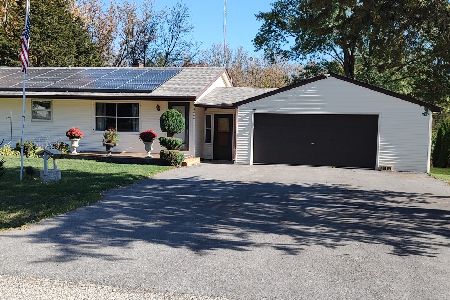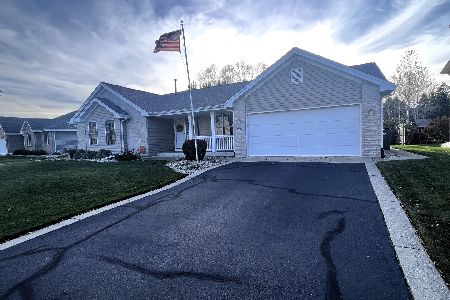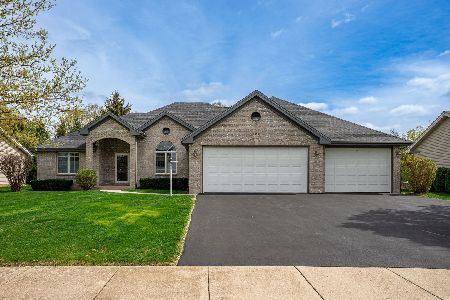4699 Chandon Woods Drive, Cherry Valley, Illinois 61016
$371,500
|
Sold
|
|
| Status: | Closed |
| Sqft: | 2,087 |
| Cost/Sqft: | $168 |
| Beds: | 3 |
| Baths: | 3 |
| Year Built: | 2002 |
| Property Taxes: | $7,324 |
| Days On Market: | 263 |
| Lot Size: | 0,35 |
Description
What fantastic curb appeal! Make this split bedroom ranch in Cherry Valley's Penfield Crossing your home. This spacious and elegant home features an inviting great room with a cathedral ceiling & impressive fireplace; a gracious formal dining room w/hardwood floors is perfect for dinner parties; the sunroom overlooking a parklike backyard allows for lots of natural light and is a terrific place to drink your morning coffee or reading a book on a lazy afternoon. Doors from the sunroom provide access to either a private deck or a more private patio. The large updated kitchen has lots of cabinet and counter space as well as a breakfast bar. The master suite has a nice sized bath w/double sinks and standing shower as well as a big walk-in closet. There are two BRs and full bath on the opposite side of the house as well as a convenient first floor laundry with attached 1/2 bath upon entrance to the house from the 3 car garage. The lower level is being used for a rec room. It has egress for potential 4th bedroom and lots of added value. There are also high ceilings a large bar, workbench and rough-in for bathroom in the lower level. Roof, furnace, A/C and water heater all four years old. This home is conveniently located near new elementary school, forest preserves, shopping and quick access to highway. Don't miss this one.
Property Specifics
| Single Family | |
| — | |
| — | |
| 2002 | |
| — | |
| — | |
| No | |
| 0.35 |
| Winnebago | |
| — | |
| — / Not Applicable | |
| — | |
| — | |
| — | |
| 12353526 | |
| 1610404010 |
Property History
| DATE: | EVENT: | PRICE: | SOURCE: |
|---|---|---|---|
| 19 Jun, 2025 | Sold | $371,500 | MRED MLS |
| 5 May, 2025 | Under contract | $350,000 | MRED MLS |
| 1 May, 2025 | Listed for sale | $350,000 | MRED MLS |
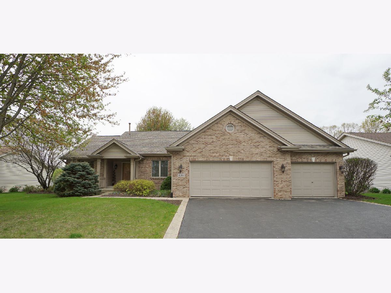
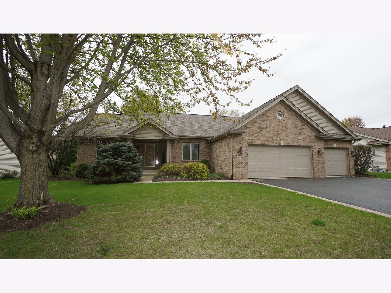
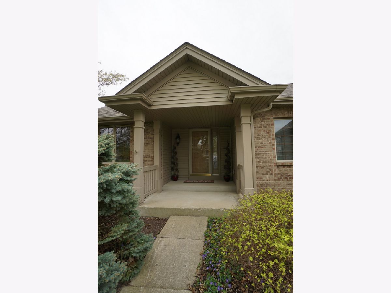
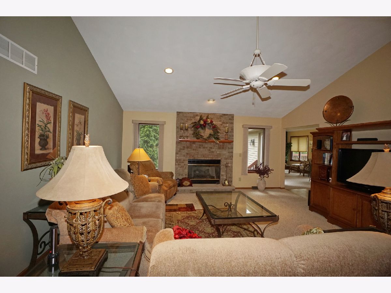
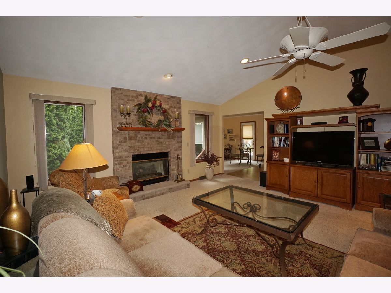
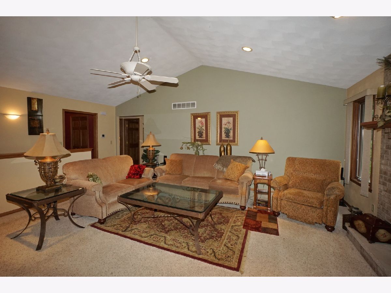
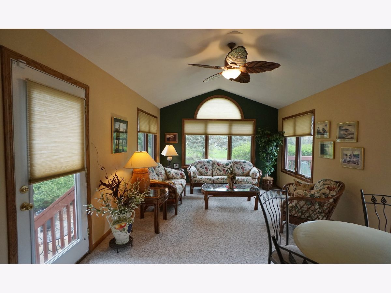
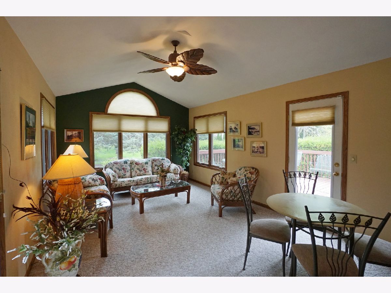
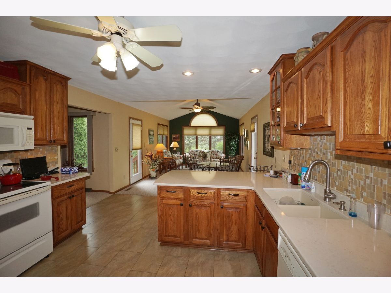
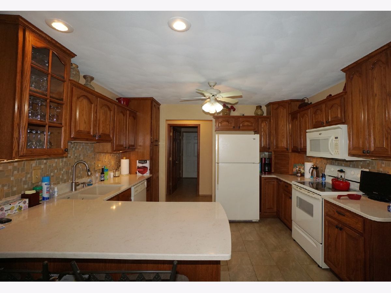
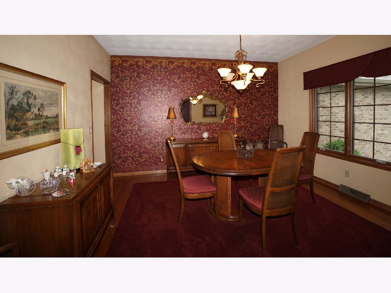
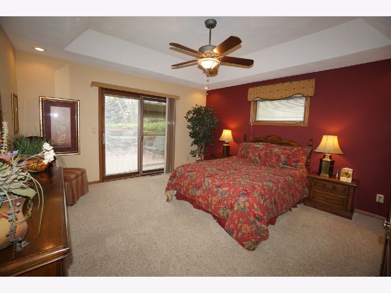
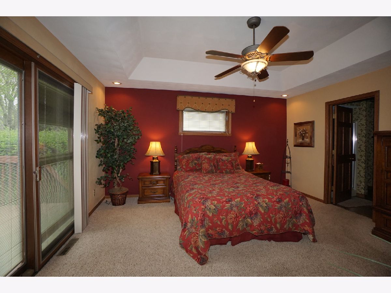
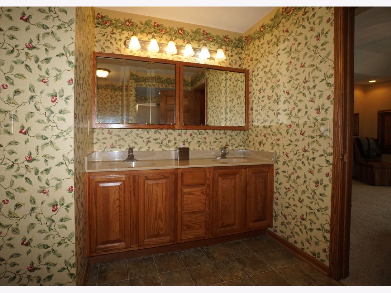
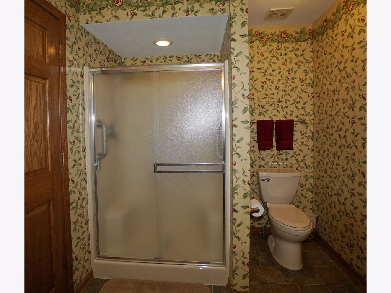
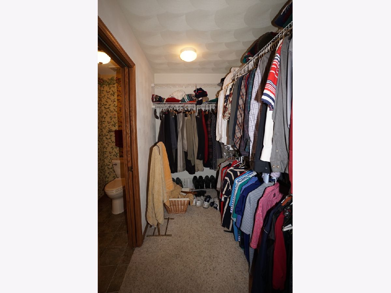
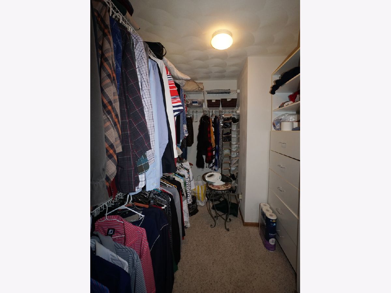
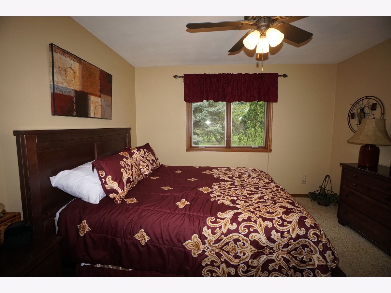
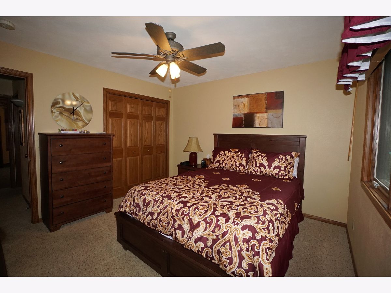
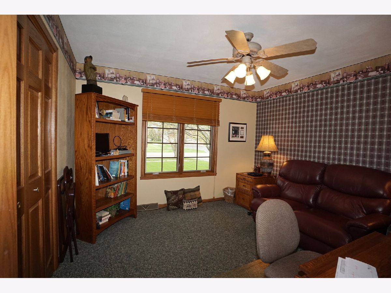
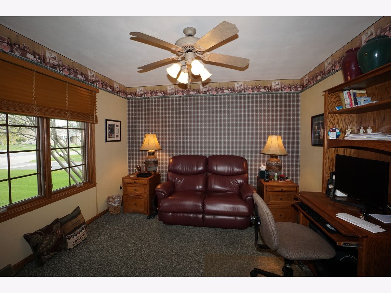
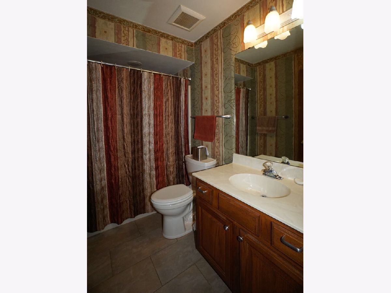
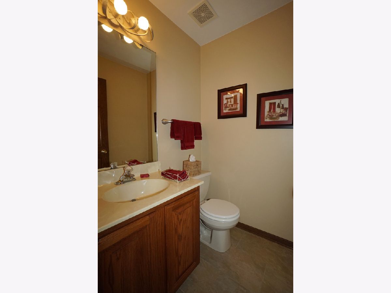
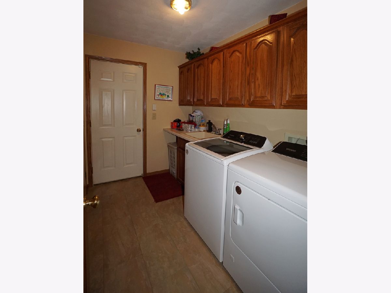
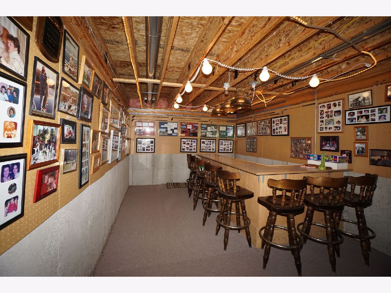
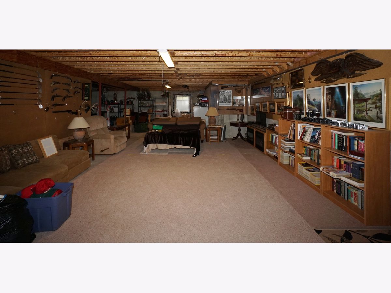
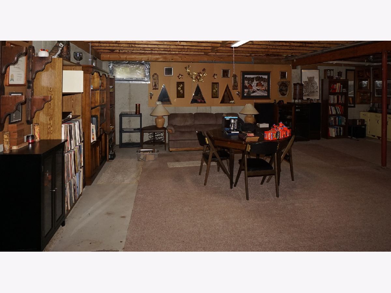
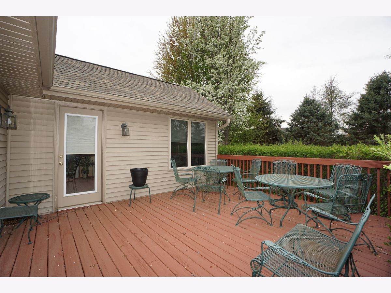
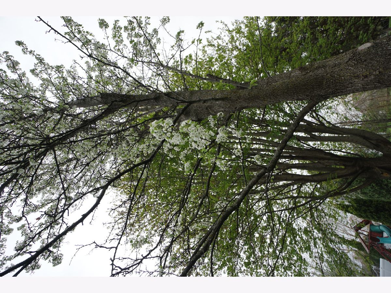
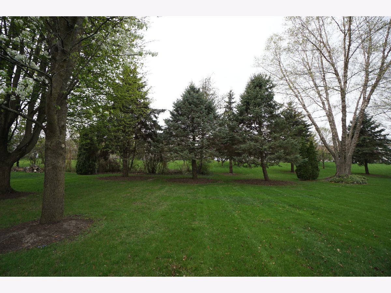
Room Specifics
Total Bedrooms: 3
Bedrooms Above Ground: 3
Bedrooms Below Ground: 0
Dimensions: —
Floor Type: —
Dimensions: —
Floor Type: —
Full Bathrooms: 3
Bathroom Amenities: —
Bathroom in Basement: 0
Rooms: —
Basement Description: —
Other Specifics
| 3.5 | |
| — | |
| — | |
| — | |
| — | |
| 85X85X180X180 | |
| — | |
| — | |
| — | |
| — | |
| Not in DB | |
| — | |
| — | |
| — | |
| — |
Tax History
| Year | Property Taxes |
|---|---|
| 2025 | $7,324 |
Contact Agent
Nearby Similar Homes
Nearby Sold Comparables
Contact Agent
Listing Provided By
Dickerson & Nieman Realtors - Rockford

