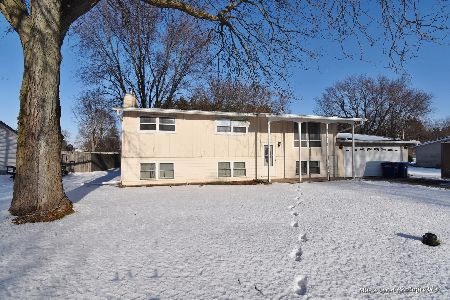46W563 Elm Street, Elburn, Illinois 60119
$356,100
|
Sold
|
|
| Status: | Closed |
| Sqft: | 1,645 |
| Cost/Sqft: | $182 |
| Beds: | 3 |
| Baths: | 3 |
| Year Built: | 1971 |
| Property Taxes: | $6,879 |
| Days On Market: | 1438 |
| Lot Size: | 1,25 |
Description
Wonderful all brick 4 bedroom 3 full bathroom ranch home on a sprawling 1.25 acre park-like setting! Gorgeous heated 3-season overlooks the private yard, mature trees, gardens, & nature galore. Updated (2017) kitchen has endless cherry cabinets with custom pull out drawers, tons of counter space, tile flooring, newer stainless steel appliances, oversized stainless steel sink with attachments, spacious pantry and adjoins to the dining & family rooms perfect for entertaining. Family room has a brick wood burning fireplace with gas starter, large picture window that brings in tons of natural light, newer carpeting and freshly painted. French doors lead to the heated sunroom with hardwood flooring (2013). Master bathroom updated (2013) has a walk-in shower & vanity with new faucet (2021). Two additional bedrooms and recently updated main bathroom 10/2021. Finished basement with rec room, bonus room/possible 4th bedroom, full bathroom (2015), 2nd brick wood burning fireplace, newer carpeting and spacious laundry room with sink and extra cabinet space. Heated oversized 2.5 car garage. Fully fenced in backyard offers a new brick paver patio 16x28 (2020), updated shed (2019) and sits on 1.25 acres. New sidewalk on side of garage & patio (2019). Roof & gutters (2019), high-efficiency furnace (2012), hot water heater (2019), washer & dryer (2018), Whirlpool stove & microwave (2019), GE refrigerator (2019), & dishwasher 1.5 years old. Water softener with Iron Curtain (2015). Move right in!
Property Specifics
| Single Family | |
| — | |
| — | |
| 1971 | |
| — | |
| — | |
| No | |
| 1.25 |
| Kane | |
| Ravlins | |
| 0 / Not Applicable | |
| — | |
| — | |
| — | |
| 11325475 | |
| 1026177003 |
Nearby Schools
| NAME: | DISTRICT: | DISTANCE: | |
|---|---|---|---|
|
Grade School
Blackberry Creek Elementary Scho |
302 | — | |
|
Middle School
Harter Middle School |
302 | Not in DB | |
|
High School
Kaneland High School |
302 | Not in DB | |
Property History
| DATE: | EVENT: | PRICE: | SOURCE: |
|---|---|---|---|
| 31 Oct, 2011 | Sold | $197,000 | MRED MLS |
| 22 Sep, 2011 | Under contract | $197,000 | MRED MLS |
| 16 Aug, 2011 | Listed for sale | $197,000 | MRED MLS |
| 31 Mar, 2022 | Sold | $356,100 | MRED MLS |
| 28 Feb, 2022 | Under contract | $300,000 | MRED MLS |
| 23 Feb, 2022 | Listed for sale | $300,000 | MRED MLS |

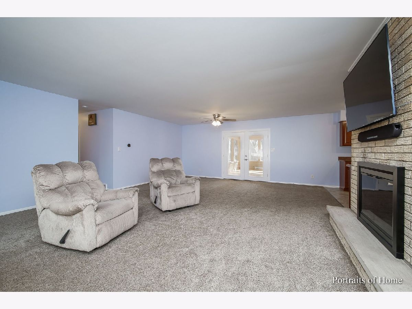
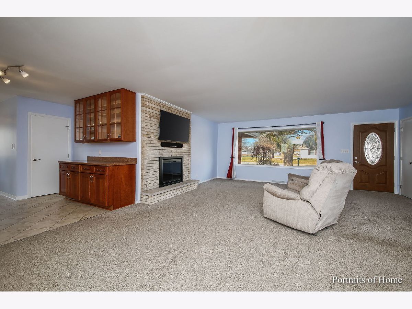
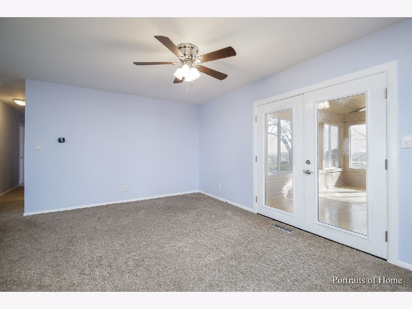
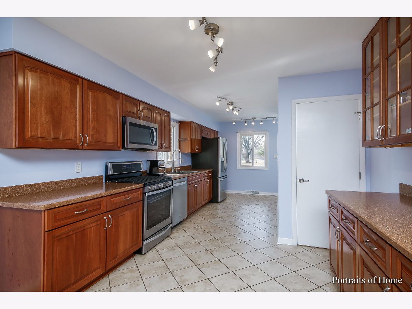
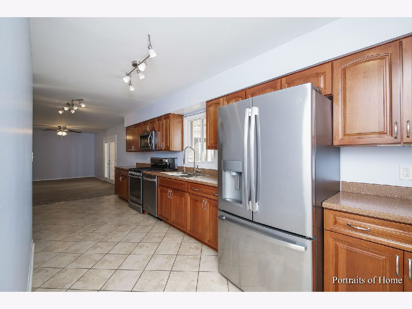
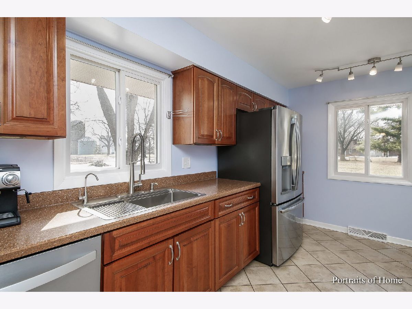
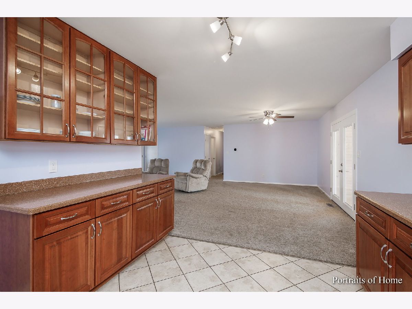
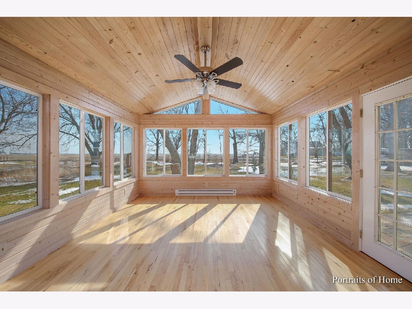
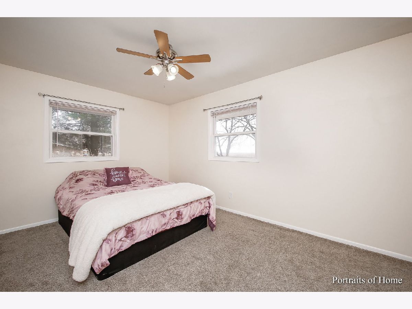
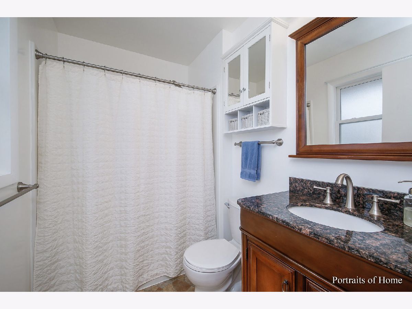
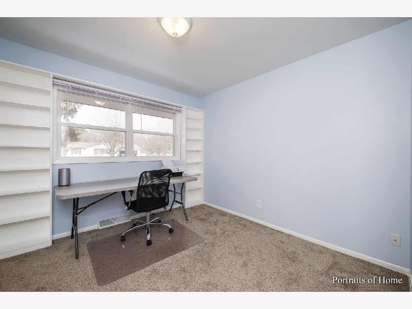
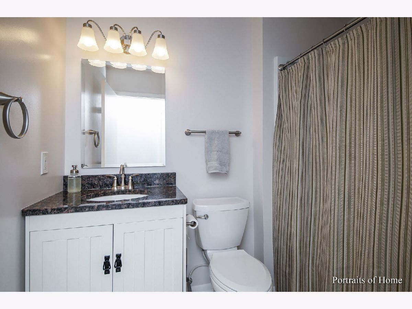
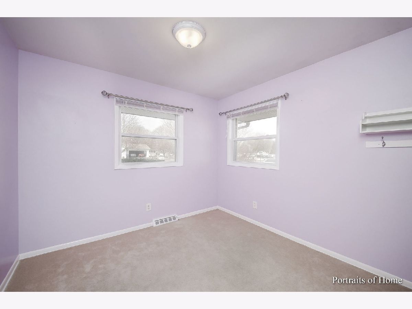
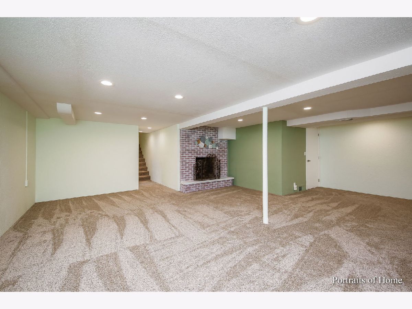
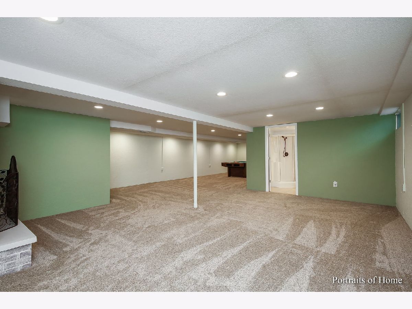
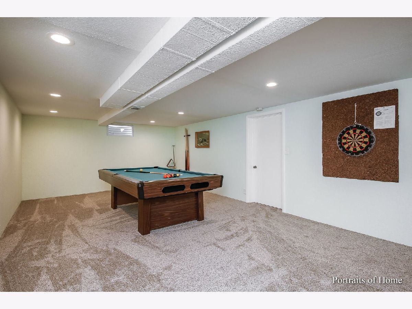
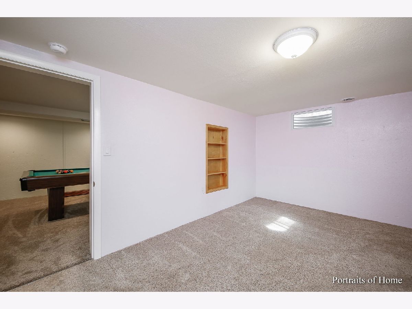
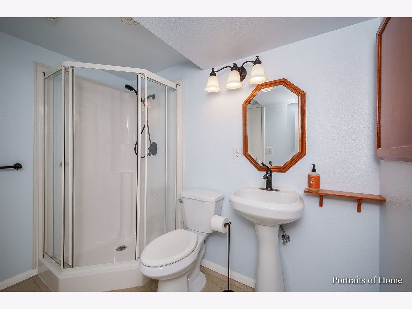
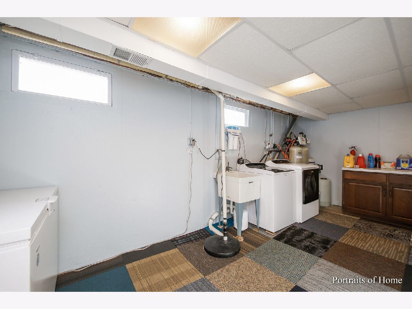
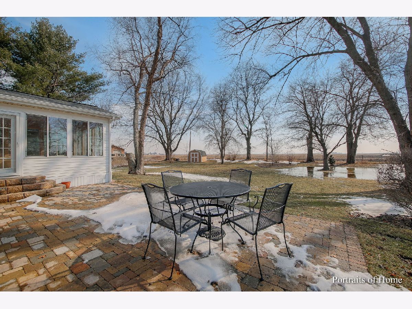
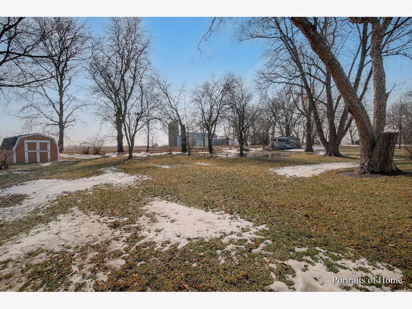
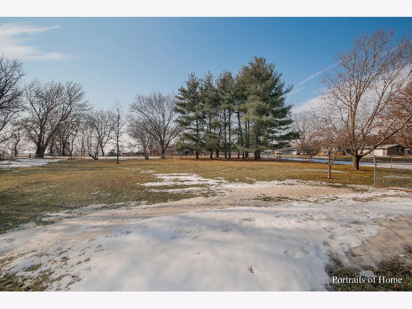
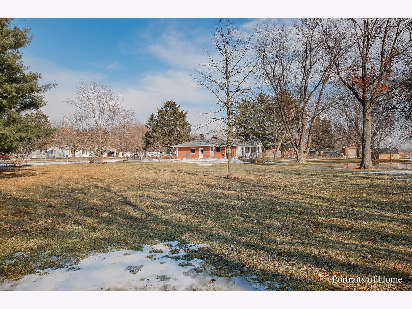
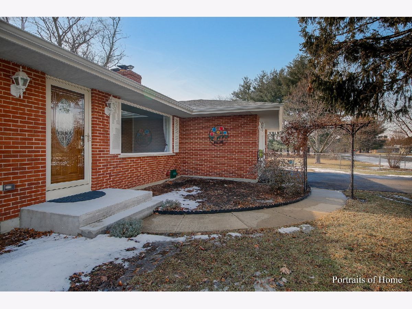
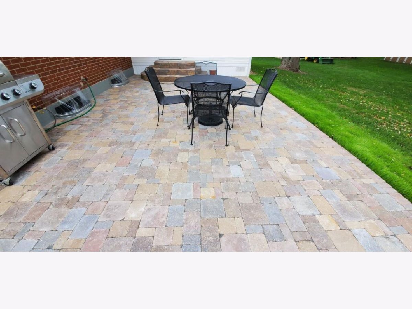
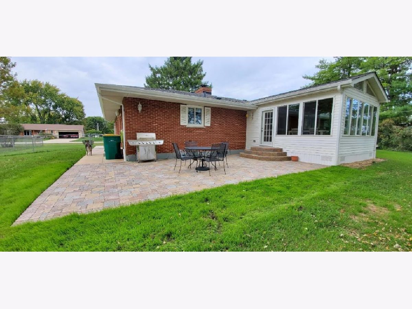
Room Specifics
Total Bedrooms: 4
Bedrooms Above Ground: 3
Bedrooms Below Ground: 1
Dimensions: —
Floor Type: —
Dimensions: —
Floor Type: —
Dimensions: —
Floor Type: —
Full Bathrooms: 3
Bathroom Amenities: —
Bathroom in Basement: 1
Rooms: —
Basement Description: Finished
Other Specifics
| 2.5 | |
| — | |
| Asphalt | |
| — | |
| — | |
| 268.99X201.23X270.43X203.1 | |
| Unfinished | |
| — | |
| — | |
| — | |
| Not in DB | |
| — | |
| — | |
| — | |
| — |
Tax History
| Year | Property Taxes |
|---|---|
| 2011 | $5,601 |
| 2022 | $6,879 |
Contact Agent
Nearby Similar Homes
Nearby Sold Comparables
Contact Agent
Listing Provided By
Keller Williams Experience


