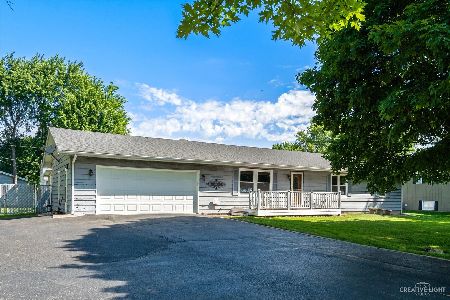46W603 Katie Drive, Big Rock, Illinois 60511
$278,000
|
Sold
|
|
| Status: | Closed |
| Sqft: | 2,402 |
| Cost/Sqft: | $116 |
| Beds: | 4 |
| Baths: | 3 |
| Year Built: | 1978 |
| Property Taxes: | $5,698 |
| Days On Market: | 2028 |
| Lot Size: | 0,61 |
Description
Honey STOP THE CAR! This fantastic 4 bedroom 3 bath will not disappoint! Large welcoming country front porch and foyer open to the updated kitchen w/ new counter tops, gorgeous tile back splash, stainless steel appliances, over-sized custom pantry, porcelain tile floors, new lighting, skylight, and generous table space! The formal dining rm with hardwood floors, living room, cozy family room provide a fantastic open style plan. Family room with sliding glass doors leads to over sized deck with stunning views of fenced in backyard with mature trees, big shed, herb garden, and great landscaping! 1st Floor laundry/mud room with lots of storage! First floor junior suite, 2 nice sized bedrooms, and 2nd full bath complete first floor. 2nd floor offer a ultra private master suite, walk in closet, and huge master bath with 2 vanities, jetted tub, and separate shower! Partially finished basement with recreation room, game room, great bar area is ready for entertaining! 2 +car garage. This home sits on a .61 acre lot in a country feel subdivision minutes to 88, metra, and shopping!New Roof! All kitchen appliances stay. Move right into this great home. Awesome!
Property Specifics
| Single Family | |
| — | |
| Traditional | |
| 1978 | |
| Full | |
| — | |
| No | |
| 0.61 |
| Kane | |
| — | |
| 0 / Not Applicable | |
| None | |
| Private Well | |
| Septic-Private | |
| 10778982 | |
| 1323176016 |
Nearby Schools
| NAME: | DISTRICT: | DISTANCE: | |
|---|---|---|---|
|
Grade School
Hinckley Big Rock Elementary Sch |
429 | — | |
|
Middle School
Hinckley-big Rock Middle School |
429 | Not in DB | |
|
High School
Hinckley-big Rock High School |
429 | Not in DB | |
Property History
| DATE: | EVENT: | PRICE: | SOURCE: |
|---|---|---|---|
| 18 Nov, 2010 | Sold | $220,000 | MRED MLS |
| 11 Oct, 2010 | Under contract | $236,500 | MRED MLS |
| 29 Sep, 2010 | Listed for sale | $236,500 | MRED MLS |
| 21 Sep, 2020 | Sold | $278,000 | MRED MLS |
| 20 Jul, 2020 | Under contract | $278,500 | MRED MLS |
| 16 Jul, 2020 | Listed for sale | $278,500 | MRED MLS |
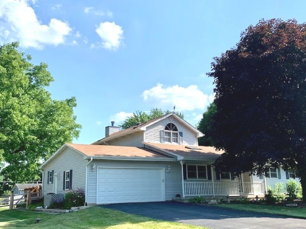
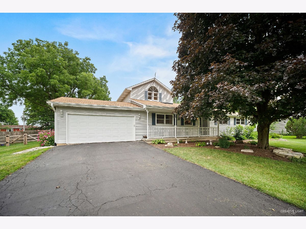
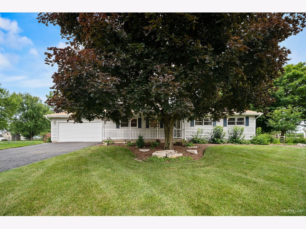
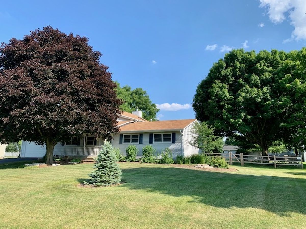
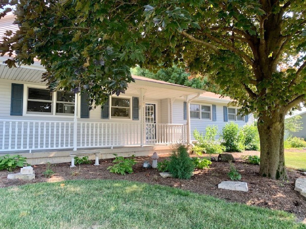
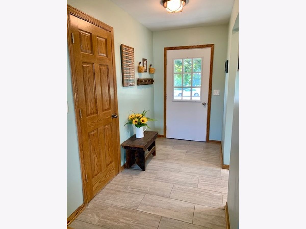
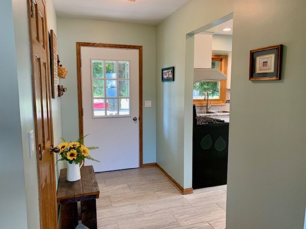
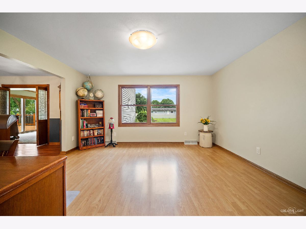
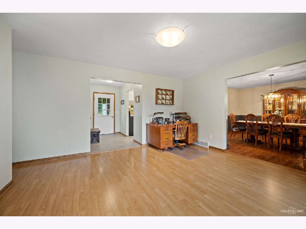
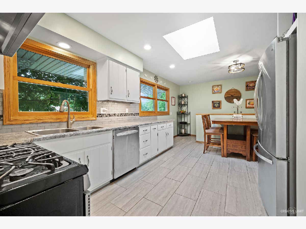
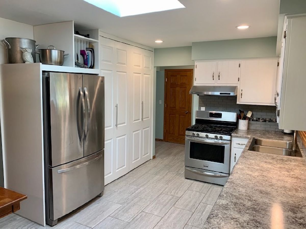
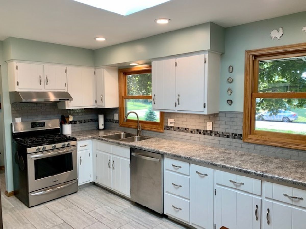
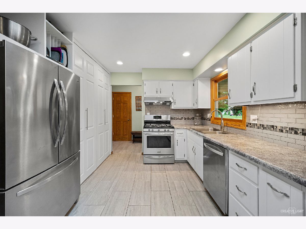
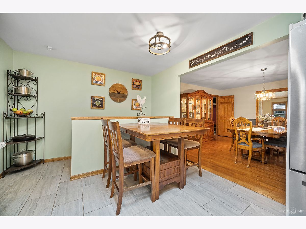
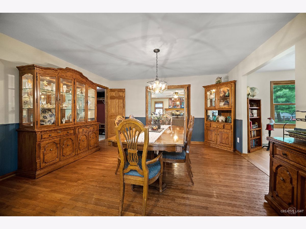
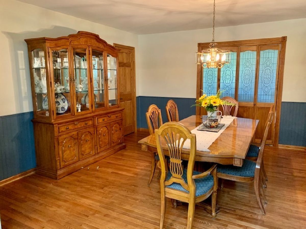
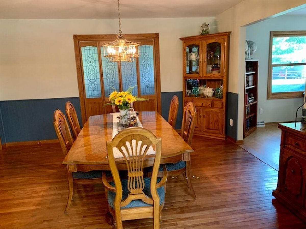
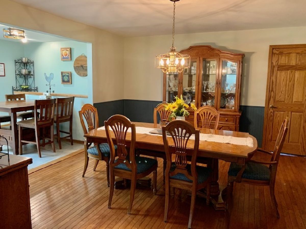
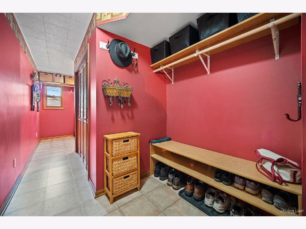
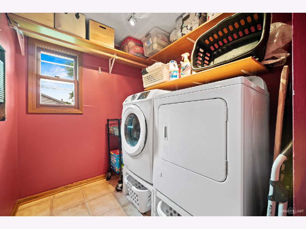
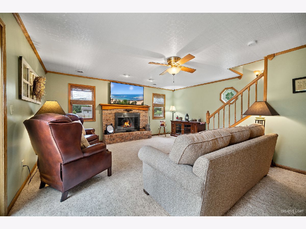
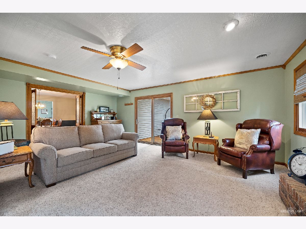
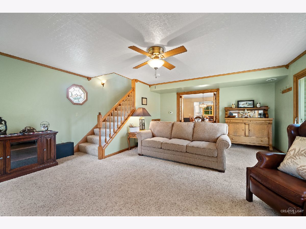
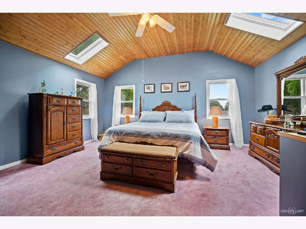
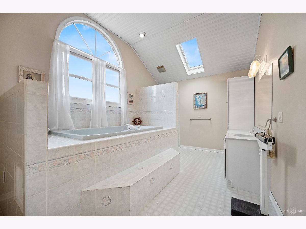
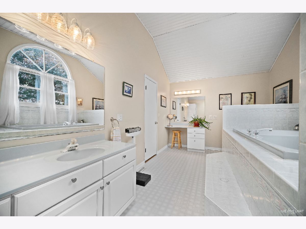
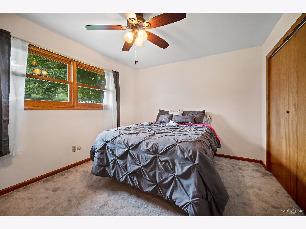
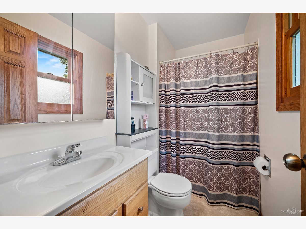
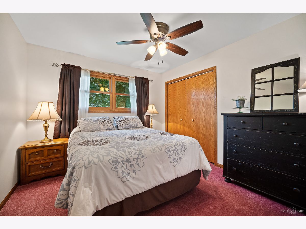
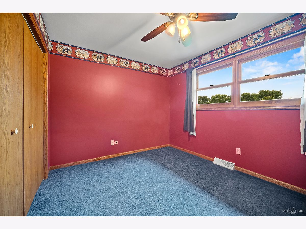
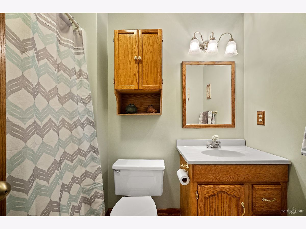
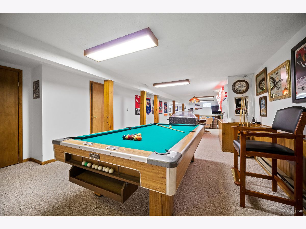
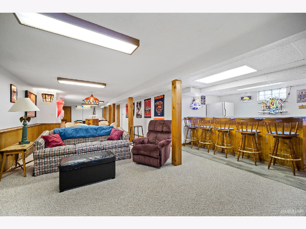
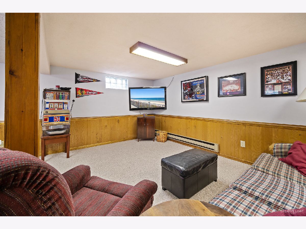
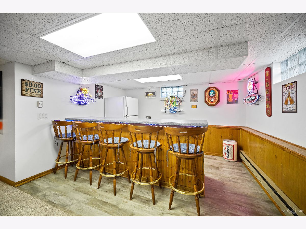
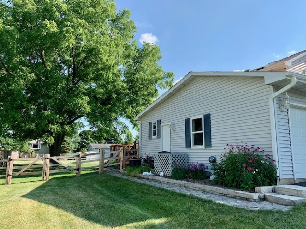
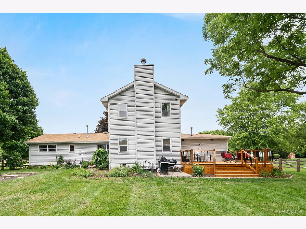
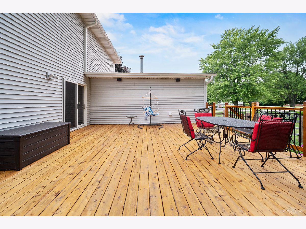
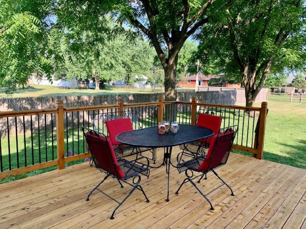
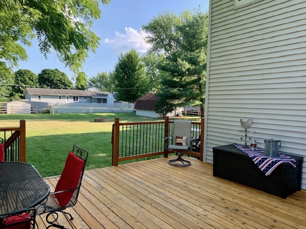
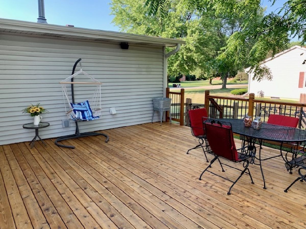
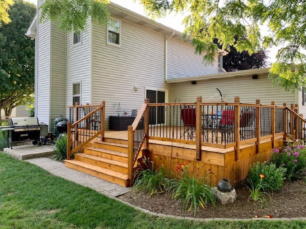
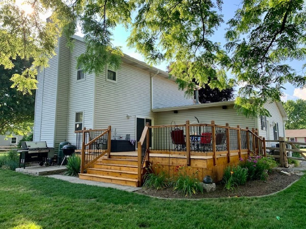
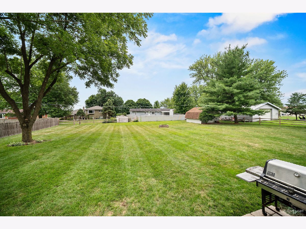
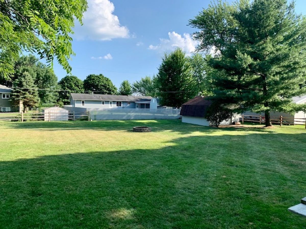
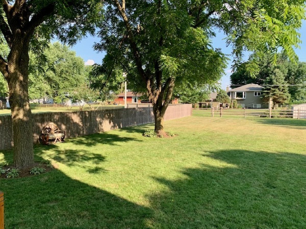
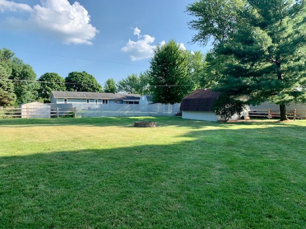
Room Specifics
Total Bedrooms: 4
Bedrooms Above Ground: 4
Bedrooms Below Ground: 0
Dimensions: —
Floor Type: Carpet
Dimensions: —
Floor Type: Carpet
Dimensions: —
Floor Type: Carpet
Full Bathrooms: 3
Bathroom Amenities: Whirlpool,Separate Shower
Bathroom in Basement: 0
Rooms: Recreation Room,Game Room
Basement Description: Partially Finished
Other Specifics
| 2 | |
| Concrete Perimeter | |
| Asphalt | |
| Deck | |
| Fenced Yard,Mature Trees | |
| 133X200X133X200 | |
| Unfinished | |
| Full | |
| Vaulted/Cathedral Ceilings, Skylight(s) | |
| Range, Dishwasher, Refrigerator | |
| Not in DB | |
| Street Lights, Street Paved | |
| — | |
| — | |
| Wood Burning |
Tax History
| Year | Property Taxes |
|---|---|
| 2010 | $5,698 |
Contact Agent
Nearby Similar Homes
Nearby Sold Comparables
Contact Agent
Listing Provided By
RE/MAX All Pro - Sugar Grove


