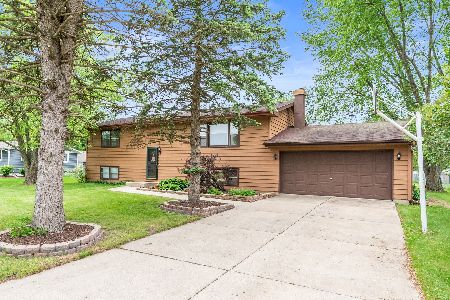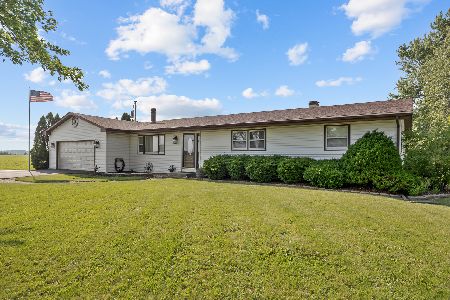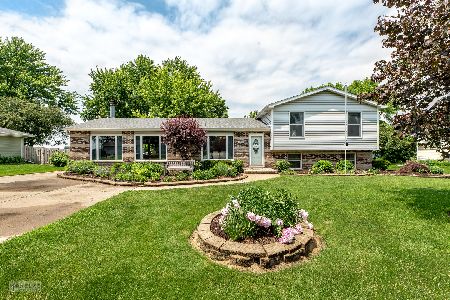46W652 Katie Drive, Big Rock, Illinois 60511
$295,000
|
Sold
|
|
| Status: | Closed |
| Sqft: | 2,529 |
| Cost/Sqft: | $115 |
| Beds: | 4 |
| Baths: | 3 |
| Year Built: | 1978 |
| Property Taxes: | $6,541 |
| Days On Market: | 644 |
| Lot Size: | 0,68 |
Description
4 bedroom home with so much potential, you don't want to miss it! Featuring a cozy family room with floor to ceiling brick fireplace, an open kitchen with large breakfast bar and a spacious master with private master bath! The finished basement includes a rec area and a bar, perfect for entertaining! Situated on a premium, oversized lot siding next to farmland, offering privacy and serene views! The fully fenced-in yard includes mature trees, deck and shed with electric! This home presents a prime opportunity to add value and maximize returns with strategic renovations!
Property Specifics
| Single Family | |
| — | |
| — | |
| 1978 | |
| — | |
| — | |
| No | |
| 0.68 |
| Kane | |
| Teneralli | |
| 0 / Not Applicable | |
| — | |
| — | |
| — | |
| 12039029 | |
| 1323177010 |
Nearby Schools
| NAME: | DISTRICT: | DISTANCE: | |
|---|---|---|---|
|
Grade School
Hinckley Big Rock Elementary Sch |
429 | — | |
|
Middle School
Hinckley-big Rock Middle School |
429 | Not in DB | |
|
High School
Hinckley-big Rock High School |
429 | Not in DB | |
Property History
| DATE: | EVENT: | PRICE: | SOURCE: |
|---|---|---|---|
| 14 Jun, 2024 | Sold | $295,000 | MRED MLS |
| 6 May, 2024 | Under contract | $289,900 | MRED MLS |
| 29 Apr, 2024 | Listed for sale | $289,900 | MRED MLS |
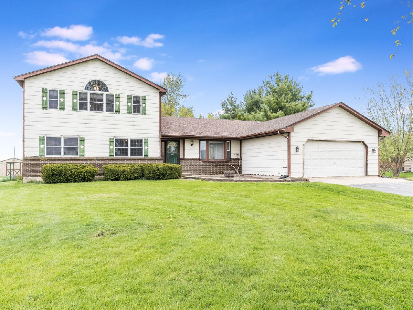
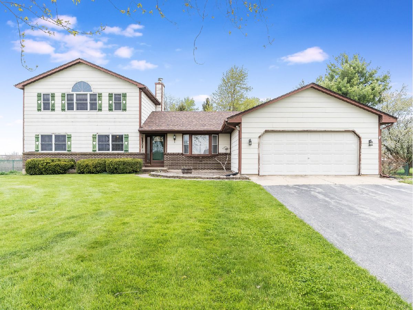
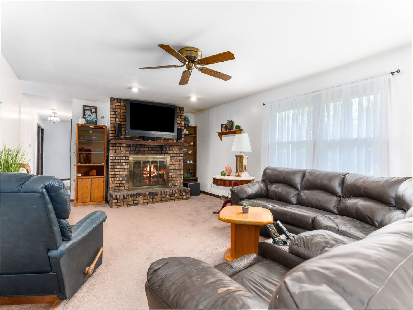
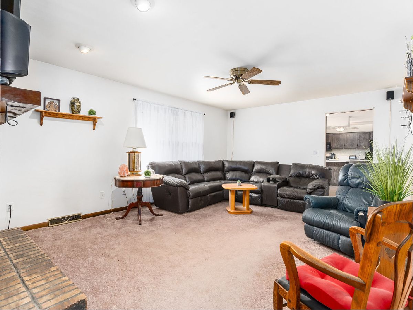
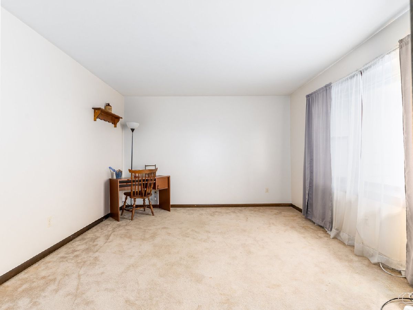
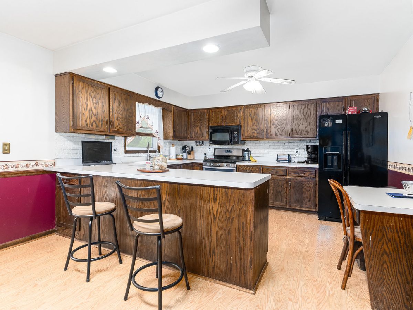
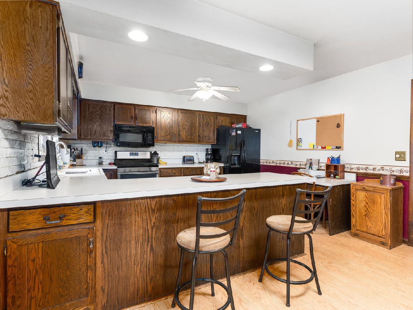
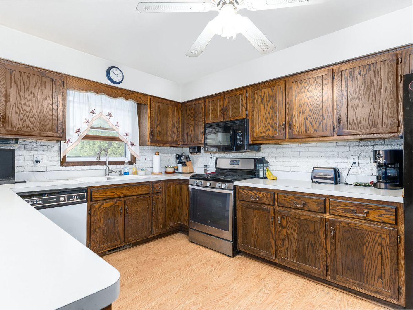
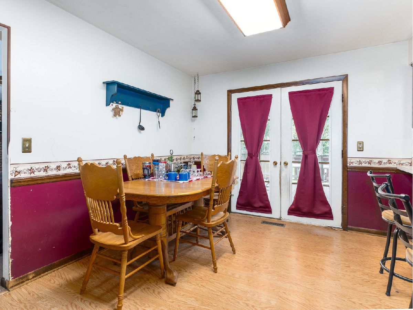
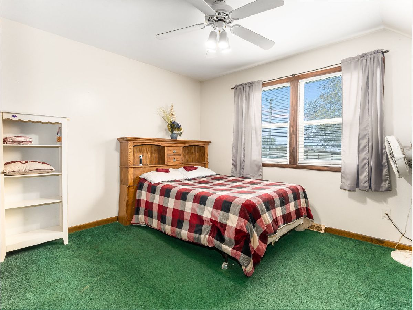
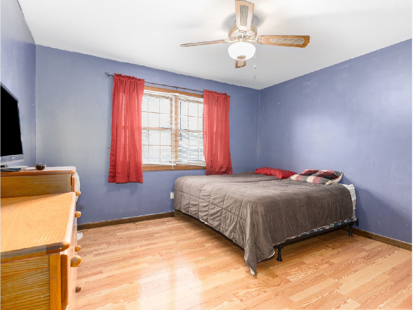
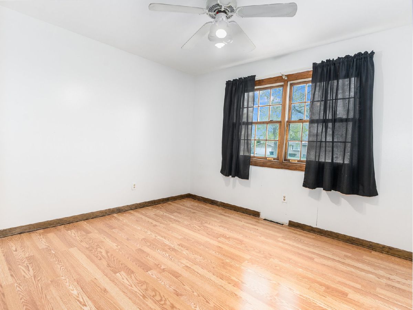
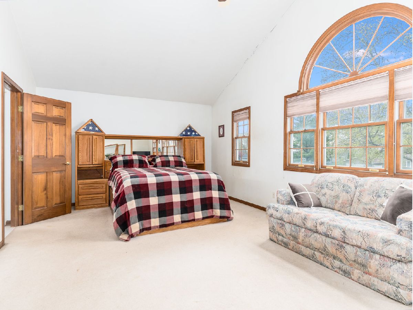
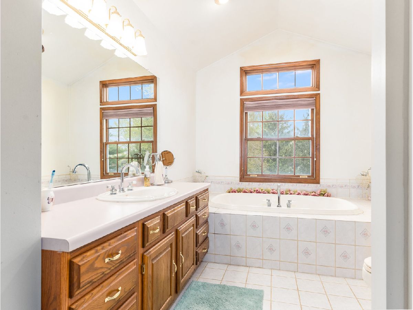
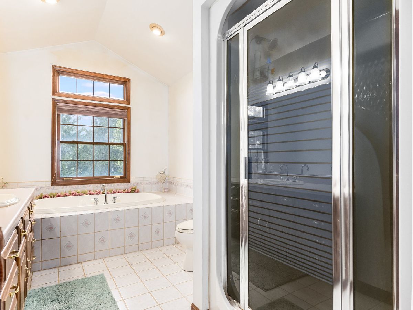
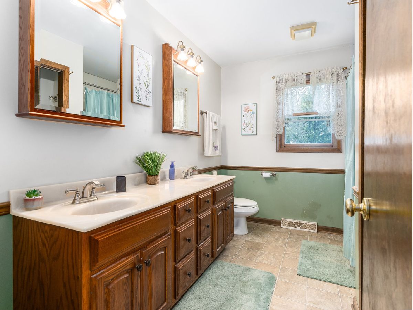
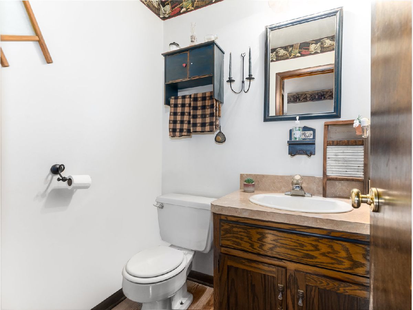
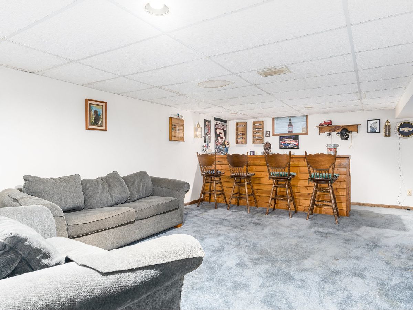
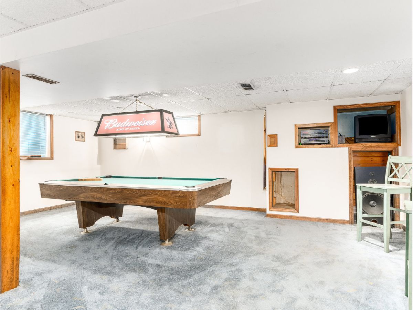
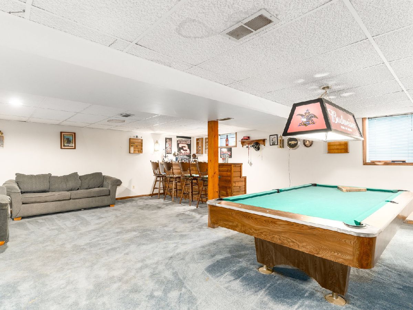
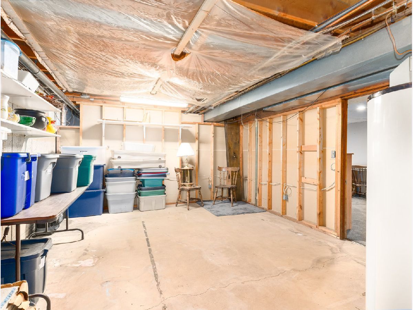
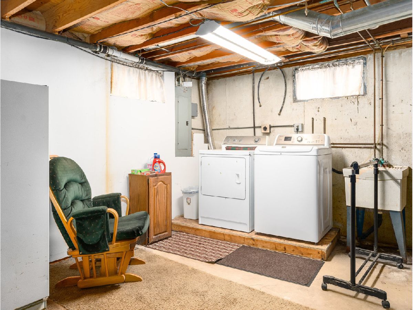
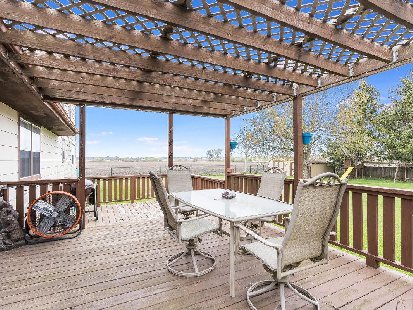
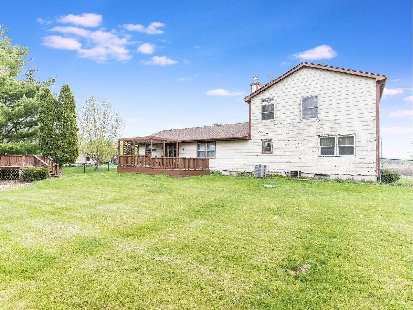
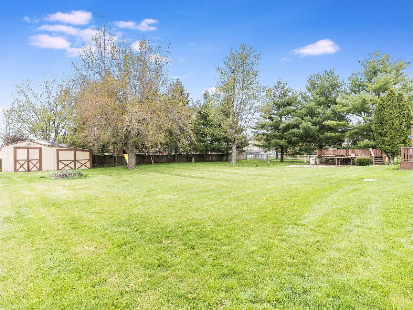
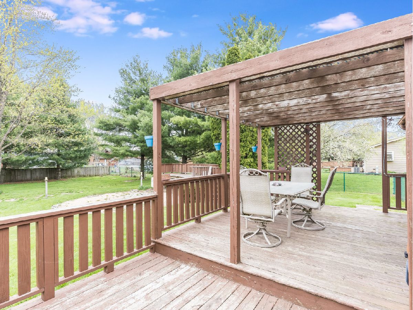
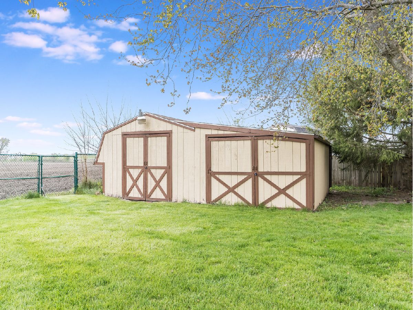
Room Specifics
Total Bedrooms: 4
Bedrooms Above Ground: 4
Bedrooms Below Ground: 0
Dimensions: —
Floor Type: —
Dimensions: —
Floor Type: —
Dimensions: —
Floor Type: —
Full Bathrooms: 3
Bathroom Amenities: —
Bathroom in Basement: 0
Rooms: —
Basement Description: Finished
Other Specifics
| 2 | |
| — | |
| Asphalt | |
| — | |
| — | |
| 29645 | |
| — | |
| — | |
| — | |
| — | |
| Not in DB | |
| — | |
| — | |
| — | |
| — |
Tax History
| Year | Property Taxes |
|---|---|
| 2024 | $6,541 |
Contact Agent
Nearby Similar Homes
Nearby Sold Comparables
Contact Agent
Listing Provided By
eXp Realty, LLC


