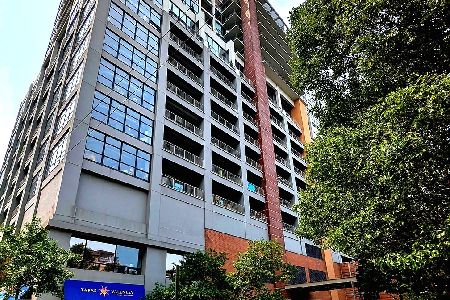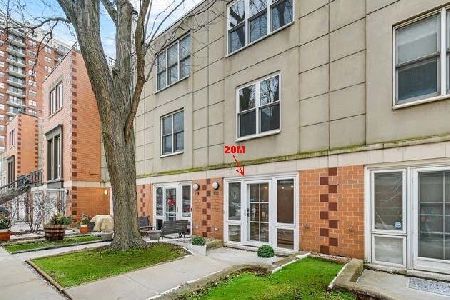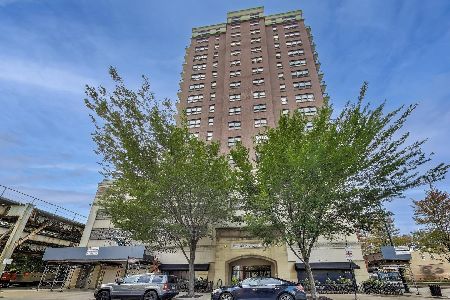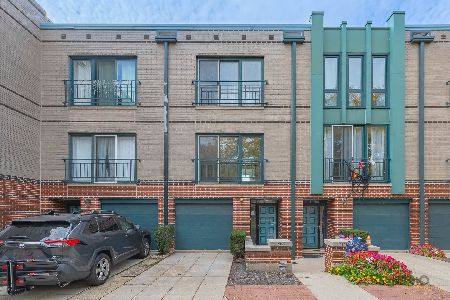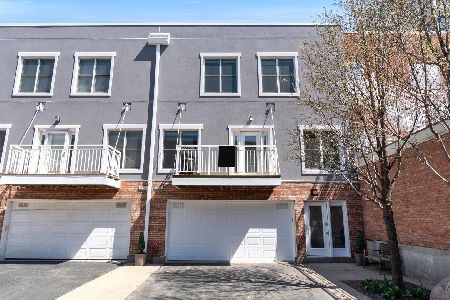47 15th Street, Near South Side, Chicago, Illinois 60605
$865,000
|
Sold
|
|
| Status: | Closed |
| Sqft: | 3,400 |
| Cost/Sqft: | $250 |
| Beds: | 4 |
| Baths: | 4 |
| Year Built: | 1999 |
| Property Taxes: | $8,827 |
| Days On Market: | 3588 |
| Lot Size: | 0,00 |
Description
One of the Largest TwnHms w/4 Bedrms/3.5 Bath in Highly Sought After Dearborn Park 11 Right Next to Cottontail Park! GLEAMING HrdWd Floors throughout, SPACIOUS OPEN Floor-Plan Provides Great Entertainment Space,Ton's of Natural Sunlight, CONTEMPORARY Finishes, ALL New Paint in Neutral Tones, Crown Moldings,Modern Kitchen w/Granite C-tops, Glass tile Backsplash, Stainless S. Appliances, 42" Espresso Cabs Open to Family Rm & Balcony. Formal Living & Dining Space Accented w/Fireplace /Balcony& Powder Rm. Master Suite w/Juliet Balcony, Walk-in Closet, Private Bath w/Marble Tiling/Whirlpool tub /Separate Shower & Dual Vanity. 2nd & 3rd Bdrms have Dbl Closets & Newly Renovated Bath w/Custom Marble Tiles. 1st Flr Den has access to Yard & 4th Bdrm Suite w/Private Bthrm & Walk In Closet. Attached 2 Car Garage/Walk to Park, School, Mariano's, Restaurants, CTA etc
Property Specifics
| Condos/Townhomes | |
| 3 | |
| — | |
| 1999 | |
| None | |
| — | |
| No | |
| — |
| Cook | |
| Dearborn Park Ii | |
| 368 / Monthly | |
| Water,Parking,Insurance,Exercise Facilities,Exterior Maintenance,Scavenger,Snow Removal | |
| Lake Michigan | |
| Public Sewer | |
| 09204233 | |
| 17212101381002 |
Nearby Schools
| NAME: | DISTRICT: | DISTANCE: | |
|---|---|---|---|
|
Grade School
South Loop Elementary School |
299 | — | |
|
Alternate High School
John Hope College Preparatory Se |
— | Not in DB | |
Property History
| DATE: | EVENT: | PRICE: | SOURCE: |
|---|---|---|---|
| 27 May, 2016 | Sold | $865,000 | MRED MLS |
| 27 Apr, 2016 | Under contract | $849,900 | MRED MLS |
| 22 Apr, 2016 | Listed for sale | $849,900 | MRED MLS |
| 16 Jun, 2020 | Sold | $1,075,000 | MRED MLS |
| 13 May, 2020 | Under contract | $1,138,000 | MRED MLS |
| 5 May, 2020 | Listed for sale | $1,138,000 | MRED MLS |
Room Specifics
Total Bedrooms: 4
Bedrooms Above Ground: 4
Bedrooms Below Ground: 0
Dimensions: —
Floor Type: Carpet
Dimensions: —
Floor Type: Carpet
Dimensions: —
Floor Type: Carpet
Full Bathrooms: 4
Bathroom Amenities: Whirlpool,Separate Shower,Double Sink
Bathroom in Basement: —
Rooms: Office
Basement Description: None
Other Specifics
| 2 | |
| Concrete Perimeter | |
| Asphalt,Concrete | |
| Balcony | |
| Fenced Yard | |
| COMMON | |
| — | |
| Full | |
| Skylight(s), Hardwood Floors, First Floor Bedroom, In-Law Arrangement, First Floor Full Bath, Storage | |
| Range, Microwave, Dishwasher, Refrigerator, Washer, Dryer, Disposal, Stainless Steel Appliance(s) | |
| Not in DB | |
| — | |
| — | |
| — | |
| Attached Fireplace Doors/Screen, Gas Starter |
Tax History
| Year | Property Taxes |
|---|---|
| 2016 | $8,827 |
| 2020 | $15,632 |
Contact Agent
Nearby Similar Homes
Nearby Sold Comparables
Contact Agent
Listing Provided By
iBid Realty, LLC.

