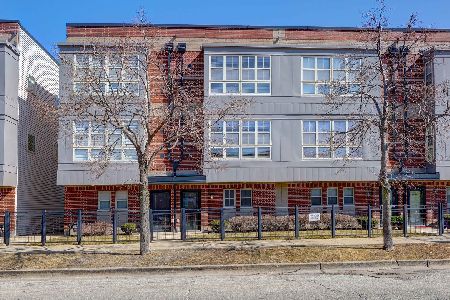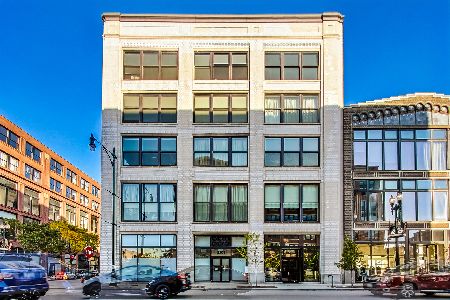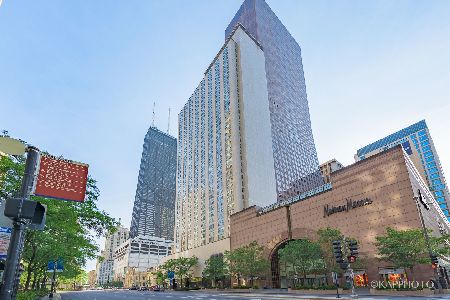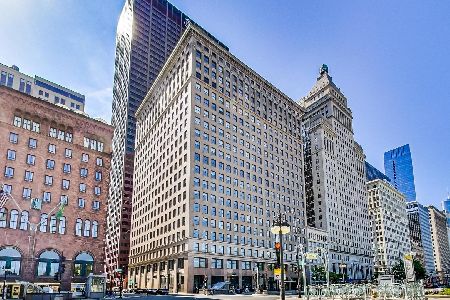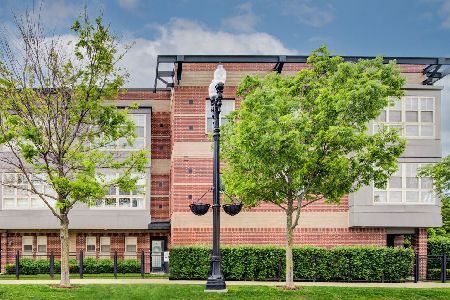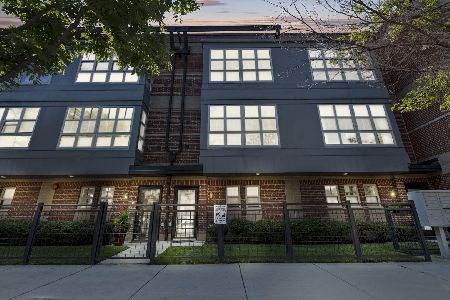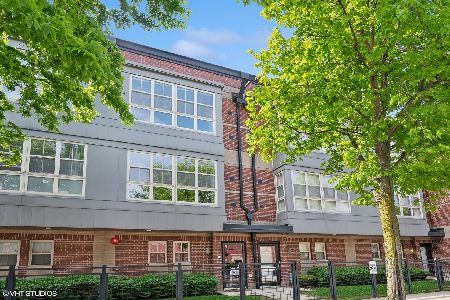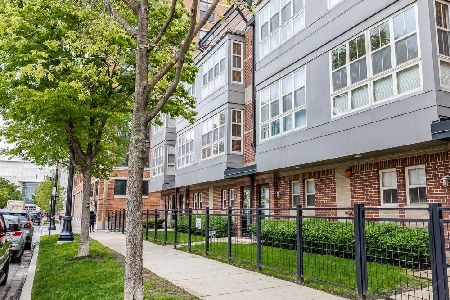47 23rd Street, Near South Side, Chicago, Illinois 60616
$495,000
|
Sold
|
|
| Status: | Closed |
| Sqft: | 2,144 |
| Cost/Sqft: | $233 |
| Beds: | 2 |
| Baths: | 2 |
| Year Built: | 2007 |
| Property Taxes: | $6,919 |
| Days On Market: | 405 |
| Lot Size: | 0,00 |
Description
Welcome to this IMPECCABLY appointed 3-FLOOR TOWNHOUSE in the vibrant South Loop neighborhood. This 2 BEDROOM/2 BATHROOM unit boasts premium upgrades throughout its ample space featuring brimming natural light and split-level living. Step into the cozy first-floor great room; an ideal space for movie nights or a versatile office. The first-floor bathroom features a walk-in shower with a bench and five jets for ultimate relaxation. Ascend the staircase accented by elegant oak railings to an expansive OPEN CONCEPT living area. The gleaming & recently refinished Brazilian cherry HARDWOOD floors flow throughout the sun-drenched second floor with a lovely living area that features custom blinds and draperies leading into the expansive gourmet kitchen highlighted by 42" WOOD CABINETS, rounded-edge GRANITE STONE countertops, and STAINLESS STEEL appliances-including a wine fridge-making the space perfect for entertaining. The long PENINSULA adds both functionality and style, complemented by a dining area in between the living space and kitchen. Then step through the glass door onto the COMPOSITE DECK featuring an ATTACHED GRILL for outdoor enjoyment. The third floor features 2 LARGE bedrooms; a serene primary bedroom and secondary with custom wainscoting as well as an ADDITIONAL FLEX/OFFICE space that can also be used as a playroom or workout area. The large bathroom is illuminated by a SKYLIGHT above the soaker tub complete with double sinks and custom storage while the Maytag WASHER/DRYER are conveniently located right outside the bedrooms. With multi-level living, a coveted attached, extra-wide TWO-CAR GARAGE & outdoor space along with a new NEST system & RING security camera, this home truly has the must-haves you're looking for. Enjoy the gated community with a shared green space just moments from expressways, the Green Line, multiple bus stops, McCormick Place, Soldier Field, and an array of dining and shopping options. Easy to show.
Property Specifics
| Condos/Townhomes | |
| 3 | |
| — | |
| 2007 | |
| — | |
| — | |
| No | |
| — |
| Cook | |
| — | |
| 222 / Monthly | |
| — | |
| — | |
| — | |
| 12169978 | |
| 17271090890000 |
Nearby Schools
| NAME: | DISTRICT: | DISTANCE: | |
|---|---|---|---|
|
Grade School
National Teachers Elementary Sch |
299 | — | |
|
Middle School
National Teachers Elementary Sch |
299 | Not in DB | |
|
High School
Phillips Academy High School |
299 | Not in DB | |
Property History
| DATE: | EVENT: | PRICE: | SOURCE: |
|---|---|---|---|
| 14 Oct, 2022 | Sold | $410,000 | MRED MLS |
| 2 Aug, 2022 | Under contract | $424,900 | MRED MLS |
| 1 Jul, 2022 | Listed for sale | $424,900 | MRED MLS |
| 4 Nov, 2024 | Sold | $495,000 | MRED MLS |
| 1 Oct, 2024 | Under contract | $499,000 | MRED MLS |
| 22 Sep, 2024 | Listed for sale | $499,000 | MRED MLS |
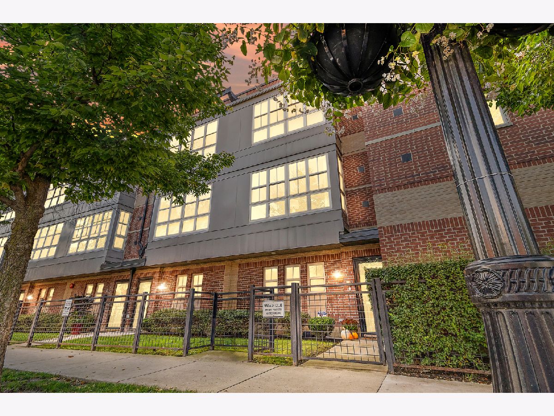
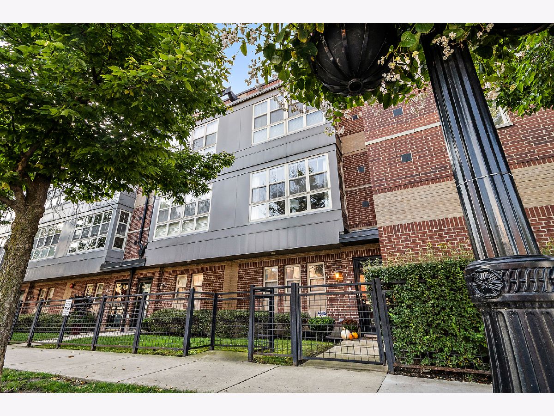
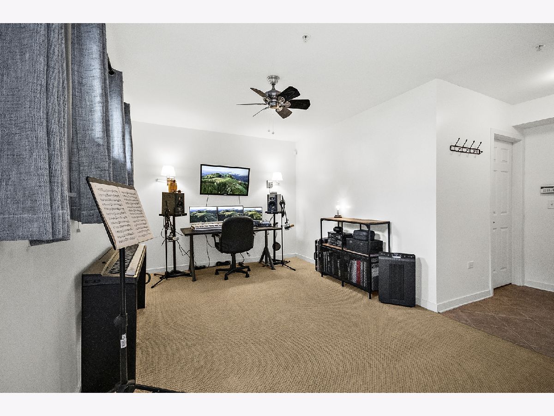
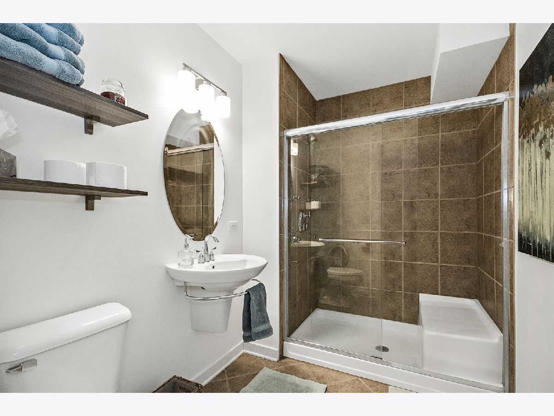
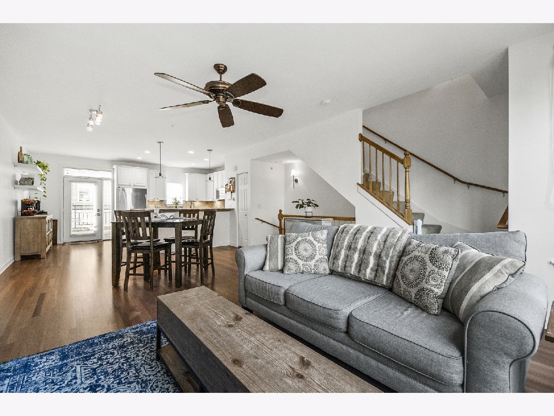
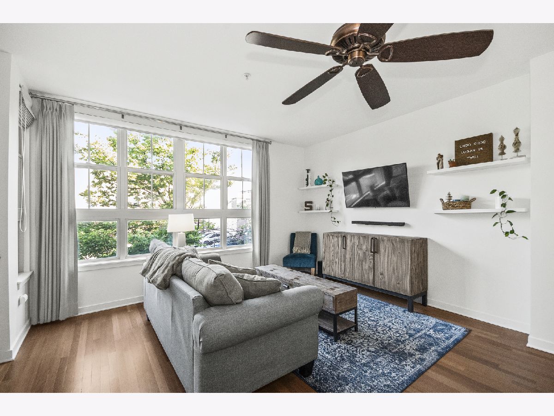
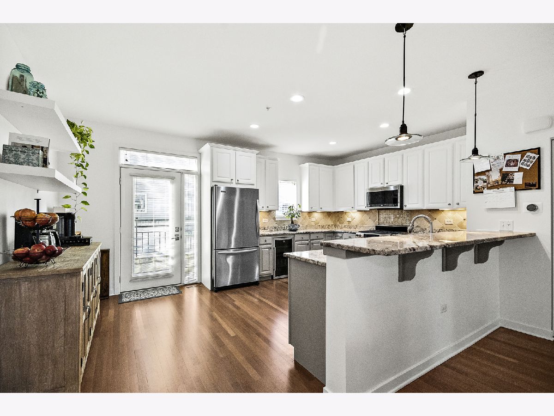
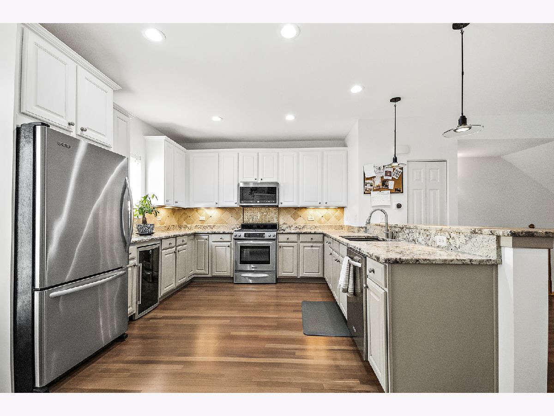
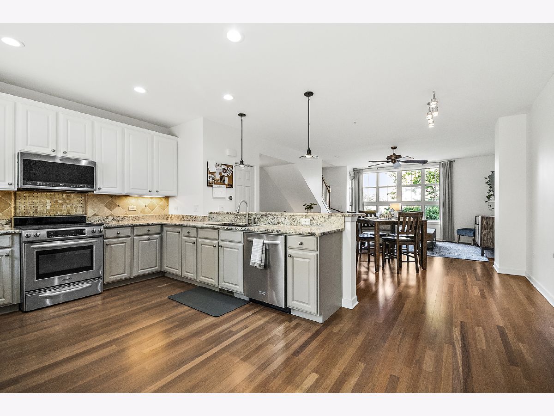
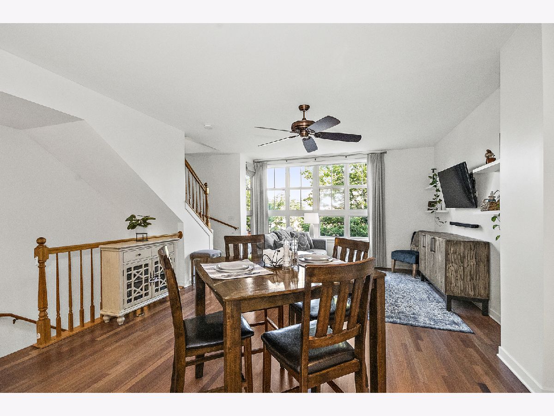
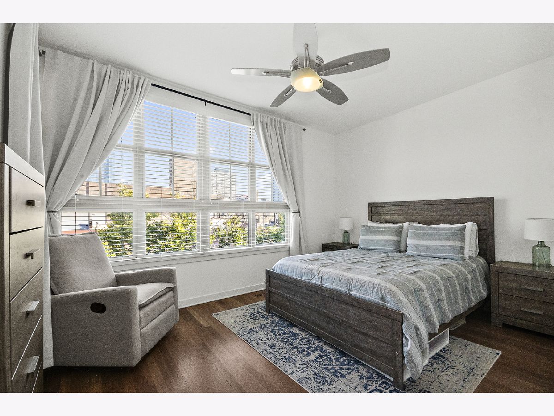
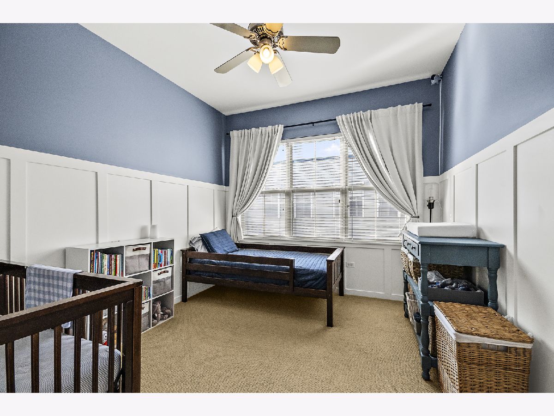
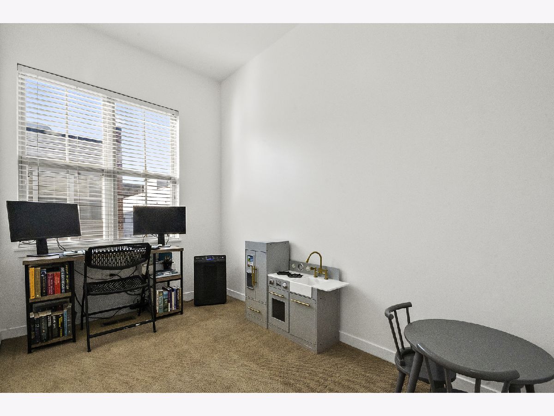
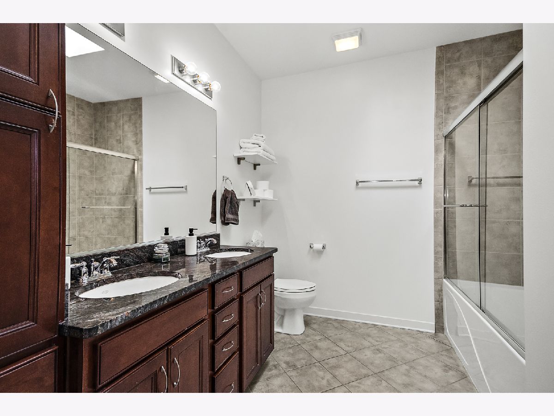
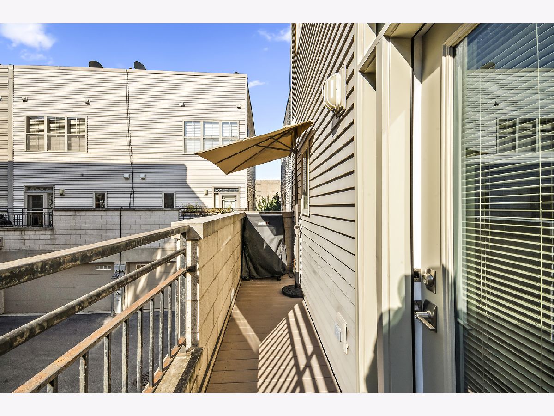
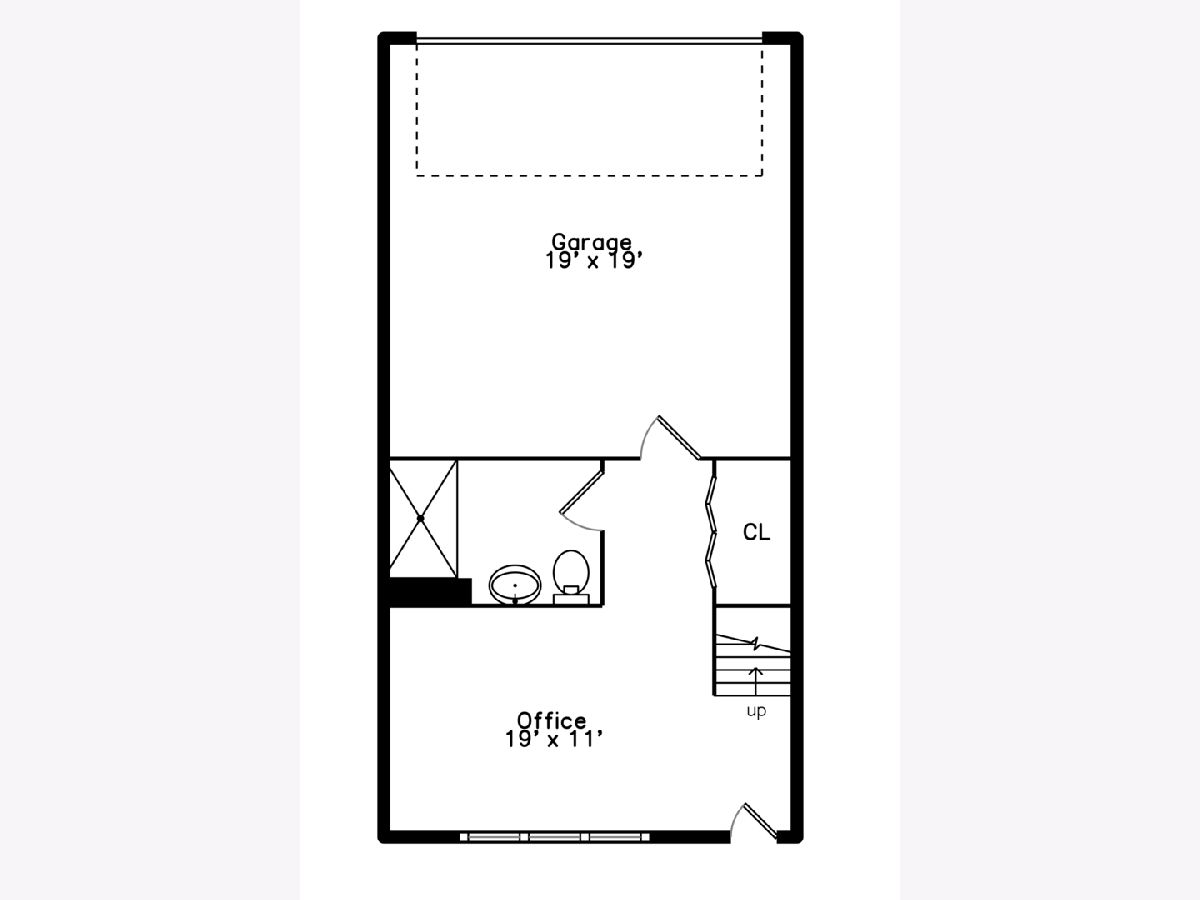
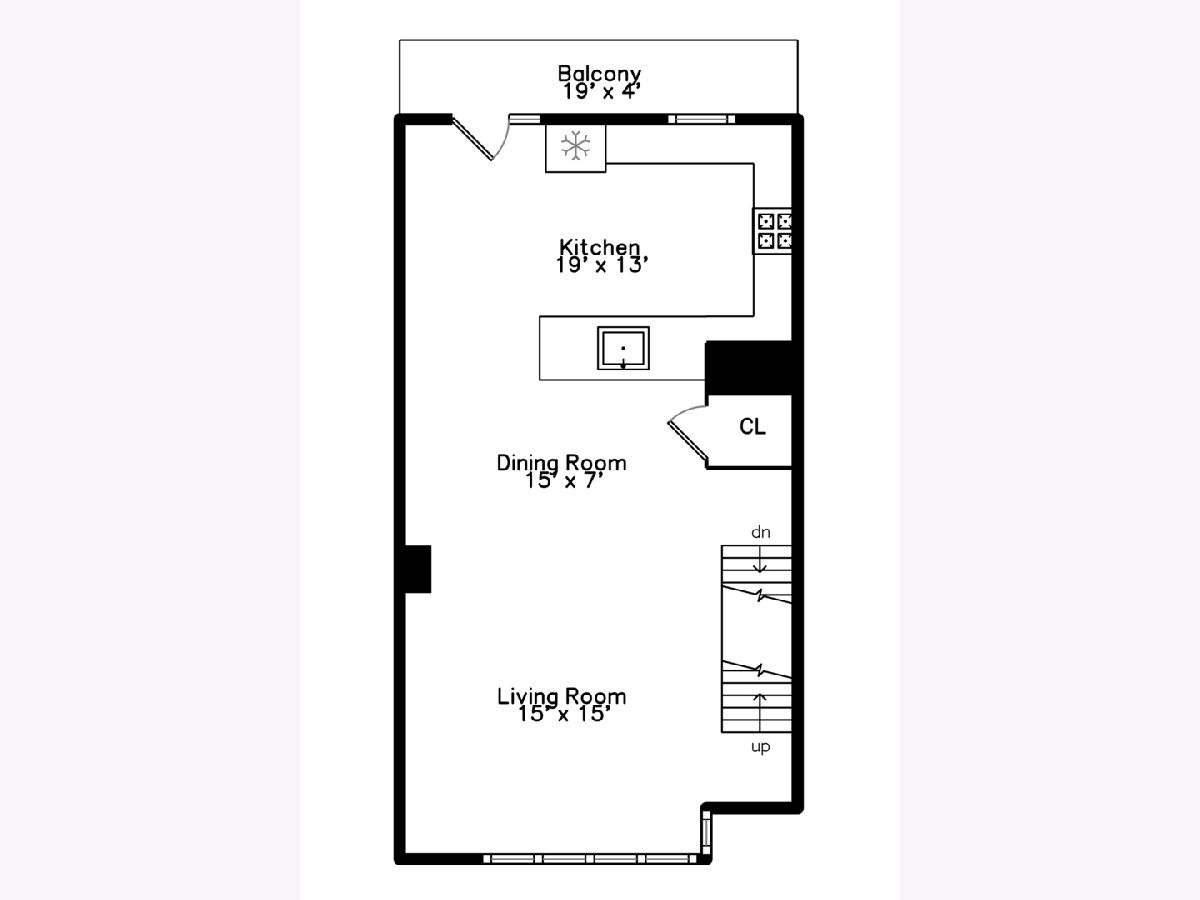
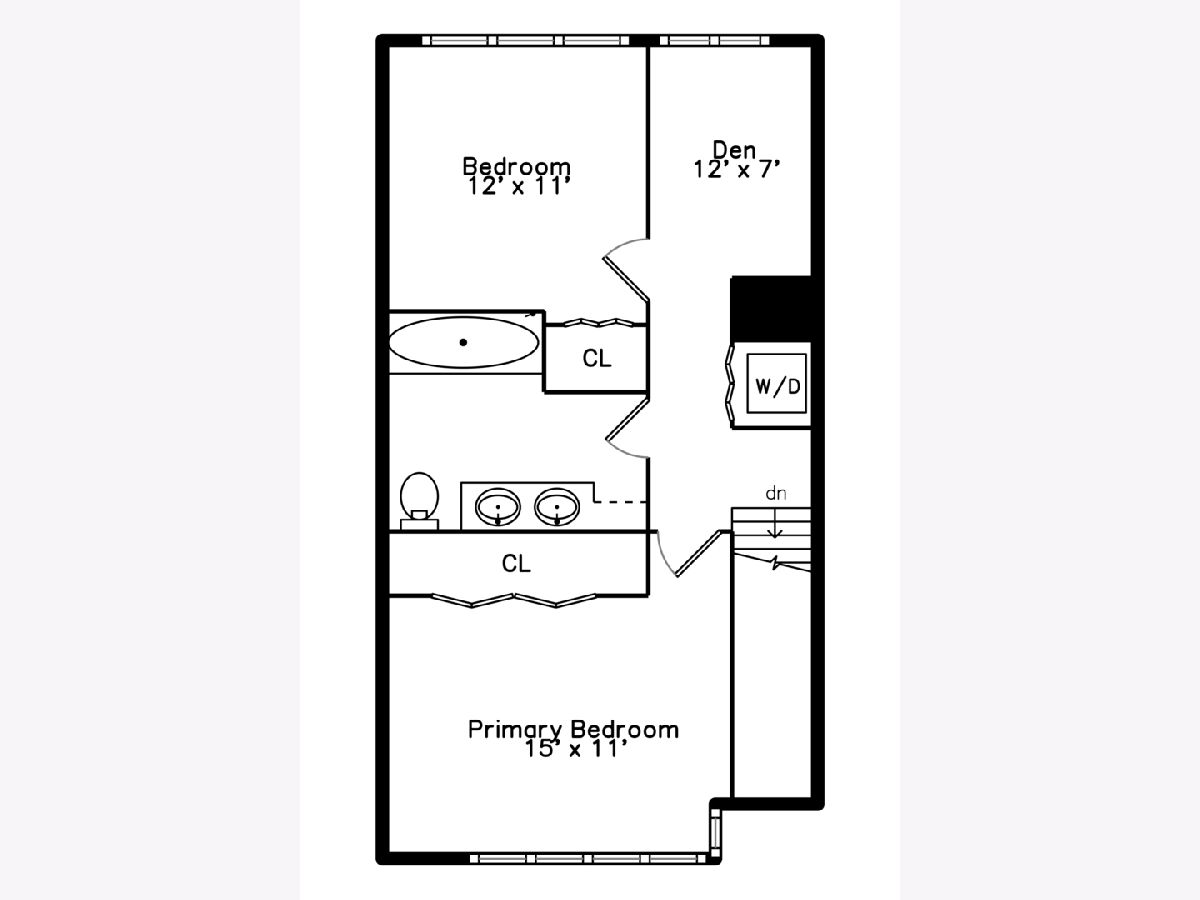
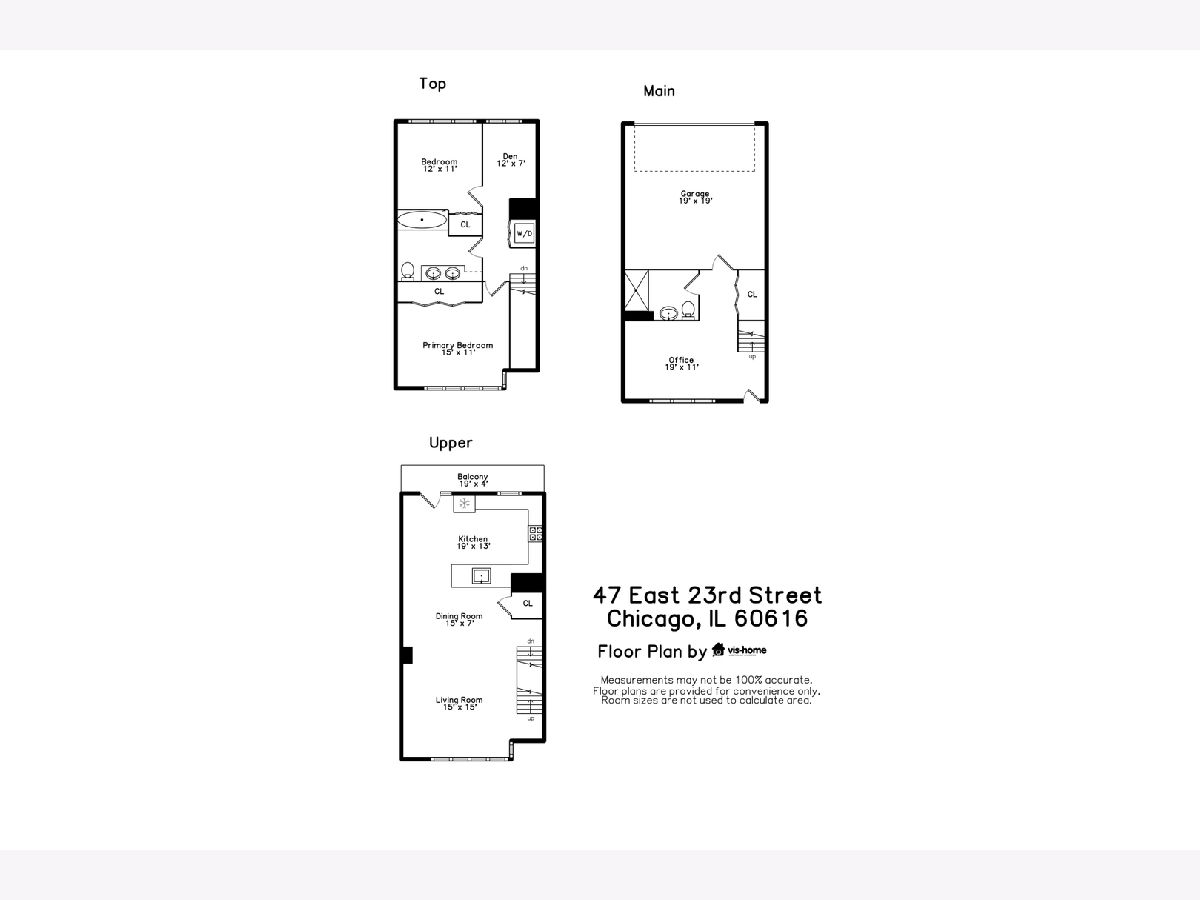
Room Specifics
Total Bedrooms: 2
Bedrooms Above Ground: 2
Bedrooms Below Ground: 0
Dimensions: —
Floor Type: —
Full Bathrooms: 2
Bathroom Amenities: Full Body Spray Shower,Soaking Tub
Bathroom in Basement: 0
Rooms: —
Basement Description: None
Other Specifics
| 2 | |
| — | |
| Asphalt | |
| — | |
| — | |
| 968 | |
| — | |
| — | |
| — | |
| — | |
| Not in DB | |
| — | |
| — | |
| — | |
| — |
Tax History
| Year | Property Taxes |
|---|---|
| 2022 | $6,040 |
| 2024 | $6,919 |
Contact Agent
Nearby Similar Homes
Contact Agent
Listing Provided By
Keller Williams ONEChicago

