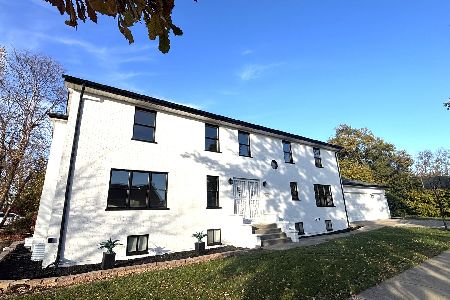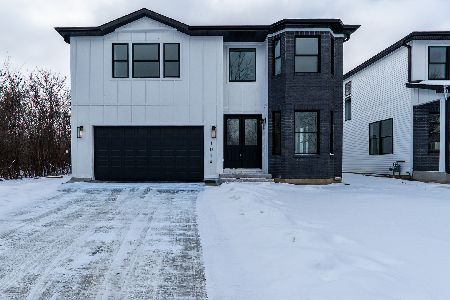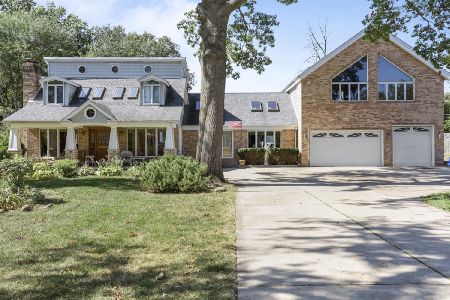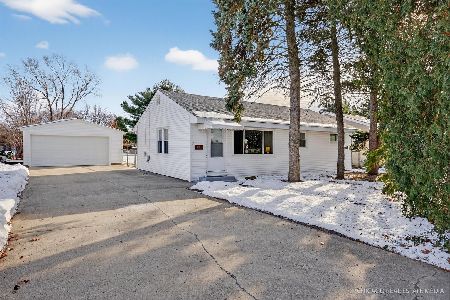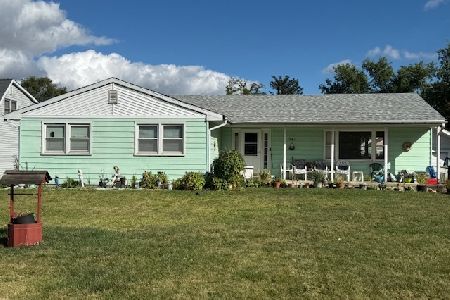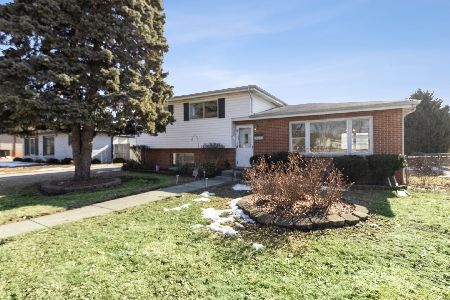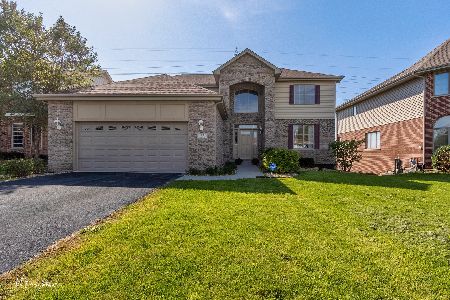47 Armitage Avenue, Villa Park, Illinois 60181
$395,000
|
Sold
|
|
| Status: | Closed |
| Sqft: | 2,960 |
| Cost/Sqft: | $138 |
| Beds: | 4 |
| Baths: | 3 |
| Year Built: | 2003 |
| Property Taxes: | $9,426 |
| Days On Market: | 2749 |
| Lot Size: | 0,19 |
Description
Welcome Home! Custom built by Performance Builders in desirable Addison Township, this extremely well-built home boasts a highly-coveted first floor master suite featuring a master bath with luxury whirlpool tub and separate shower. Plus first floor laundry! The large great room has high vaulted ceilings and a wood-burning fireplace - the perfect spot for gathering with friends and family! The well-designed kitchen has granite countertops and a breakfast bar. The dining room connects to the kitchen, great room and screened-in porch! There's also a deck for grilling and relaxing. Upstairs you'll find a large loft area and three nice sized bedrooms, all with walk-in-closets, as well as a full bath. Close to parks and grade school. Villa Park was recently listed as one of "THE TOP 10 PLACES TO LIVE IN AMERICA now" according to an article in Money Magazine! Taxes have been reduced $800 since last tax bill. Premium Home Warranty included!
Property Specifics
| Single Family | |
| — | |
| — | |
| 2003 | |
| Full | |
| CUSTOM | |
| No | |
| 0.19 |
| Du Page | |
| Ardmore | |
| 0 / Not Applicable | |
| None | |
| Lake Michigan | |
| Public Sewer | |
| 10058002 | |
| 0333406031 |
Nearby Schools
| NAME: | DISTRICT: | DISTANCE: | |
|---|---|---|---|
|
Grade School
Ardmore Elementary School |
4 | — | |
|
Middle School
Indian Trail Junior High School |
4 | Not in DB | |
|
High School
Addison Trail High School |
88 | Not in DB | |
Property History
| DATE: | EVENT: | PRICE: | SOURCE: |
|---|---|---|---|
| 7 Jan, 2019 | Sold | $395,000 | MRED MLS |
| 6 Nov, 2018 | Under contract | $409,900 | MRED MLS |
| — | Last price change | $414,000 | MRED MLS |
| 21 Aug, 2018 | Listed for sale | $414,000 | MRED MLS |
Room Specifics
Total Bedrooms: 4
Bedrooms Above Ground: 4
Bedrooms Below Ground: 0
Dimensions: —
Floor Type: Carpet
Dimensions: —
Floor Type: Carpet
Dimensions: —
Floor Type: Carpet
Full Bathrooms: 3
Bathroom Amenities: Whirlpool,Separate Shower,Double Sink
Bathroom in Basement: 0
Rooms: Loft,Mud Room,Deck,Enclosed Porch
Basement Description: Unfinished,Bathroom Rough-In
Other Specifics
| 2 | |
| Concrete Perimeter | |
| — | |
| Deck, Screened Deck, Storms/Screens | |
| Corner Lot | |
| 56 X 145 | |
| — | |
| Full | |
| Vaulted/Cathedral Ceilings, Hardwood Floors, First Floor Bedroom, In-Law Arrangement, First Floor Laundry, First Floor Full Bath | |
| Range, Microwave, Dishwasher, Refrigerator, Washer, Dryer, Disposal, Stainless Steel Appliance(s), Range Hood | |
| Not in DB | |
| Sidewalks, Street Lights, Street Paved | |
| — | |
| — | |
| Wood Burning |
Tax History
| Year | Property Taxes |
|---|---|
| 2019 | $9,426 |
Contact Agent
Nearby Similar Homes
Nearby Sold Comparables
Contact Agent
Listing Provided By
Coldwell Banker The Real Estate Group

