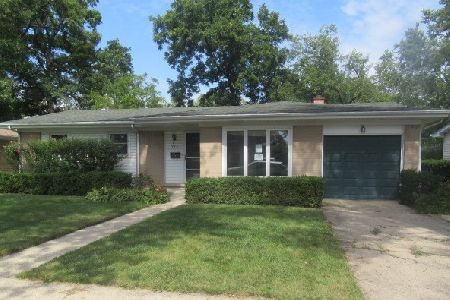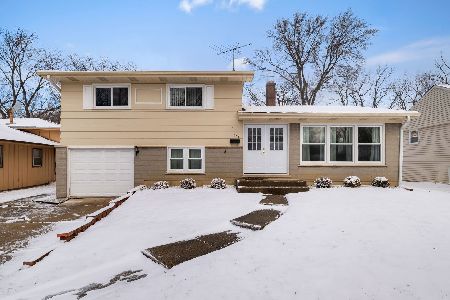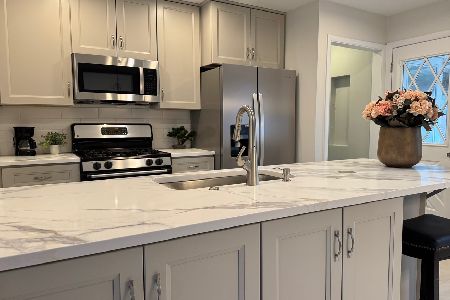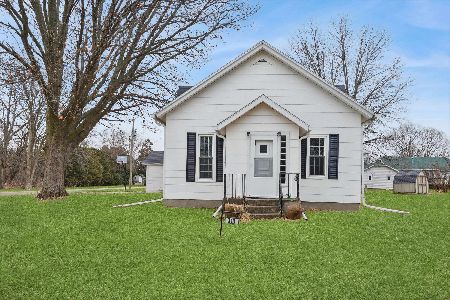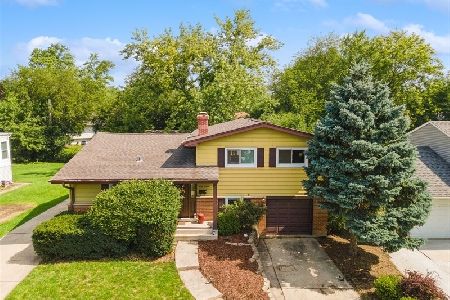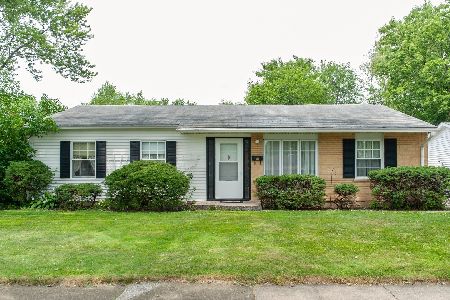47 Cedar Drive, Wheeling, Illinois 60090
$351,000
|
Sold
|
|
| Status: | Closed |
| Sqft: | 2,200 |
| Cost/Sqft: | $159 |
| Beds: | 3 |
| Baths: | 3 |
| Year Built: | 1967 |
| Property Taxes: | $7,268 |
| Days On Market: | 1847 |
| Lot Size: | 0,16 |
Description
WOW! This home has it all. Looking for an updated home? Look no further. From the contemporary gray color and the white trim, to the completely updated kitchen featuring white shaker cabinets with soft close drawers, white backsplash, granite counters, newer stainless steel appliances, and updated lighting. The home also features gorgeous gleaming hardwood floors, and high vaulted ceilings in the open concept living room/dining room combo or Great room. Upstairs you will find 3 generous size bedrooms including the master en-suite with updated master bath. You will also enjoy the updated 2nd full bath on the second floor. The Lower level family room includes a cozy wood burning fireplace with white stone wall as the centerpiece of the room. Tons of natural light coming in and a sliding door that leads straight to the backyard and concrete patio and large outdoor entertaining area. Also on the lower level you have a half bath and laundry area. Finally, you will enjoy the basement area currently set up as a theater room which can also be used as an office, exercise room, or kids play area. In addition to the large rec room, you also have a 4th bedroom, perfect for guests! Tons of extra garage space with the 1 car attached and additional 2+ extra large detached garage! Home warranty included for additional peace of mind. This home will not disappoint! Walking distance to elementary school, short distance to shops, restaurants, and access to the expressway.
Property Specifics
| Single Family | |
| — | |
| — | |
| 1967 | |
| Full | |
| — | |
| No | |
| 0.16 |
| Cook | |
| — | |
| — / Not Applicable | |
| None | |
| Public | |
| Public Sewer | |
| 10958223 | |
| 03033030470000 |
Nearby Schools
| NAME: | DISTRICT: | DISTANCE: | |
|---|---|---|---|
|
Grade School
Eugene Field Elementary School |
21 | — | |
|
Middle School
Jack London Middle School |
21 | Not in DB | |
|
High School
Buffalo Grove High School |
214 | Not in DB | |
Property History
| DATE: | EVENT: | PRICE: | SOURCE: |
|---|---|---|---|
| 12 May, 2016 | Sold | $180,000 | MRED MLS |
| 20 Apr, 2016 | Under contract | $179,900 | MRED MLS |
| — | Last price change | $209,900 | MRED MLS |
| 24 Feb, 2016 | Listed for sale | $209,900 | MRED MLS |
| 4 Nov, 2016 | Sold | $313,000 | MRED MLS |
| 28 Sep, 2016 | Under contract | $319,000 | MRED MLS |
| — | Last price change | $330,000 | MRED MLS |
| 6 Sep, 2016 | Listed for sale | $330,000 | MRED MLS |
| 2 Mar, 2021 | Sold | $351,000 | MRED MLS |
| 5 Jan, 2021 | Under contract | $350,000 | MRED MLS |
| 31 Dec, 2020 | Listed for sale | $350,000 | MRED MLS |
| 29 Sep, 2023 | Sold | $410,000 | MRED MLS |
| 30 Aug, 2023 | Under contract | $400,000 | MRED MLS |
| 24 Aug, 2023 | Listed for sale | $400,000 | MRED MLS |
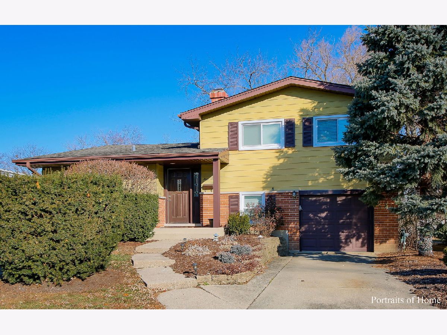
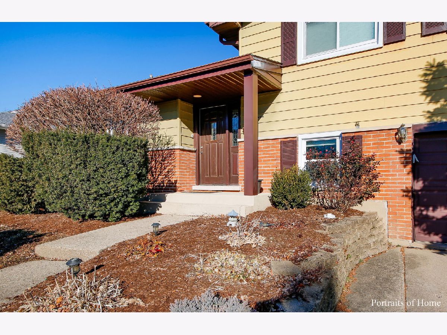
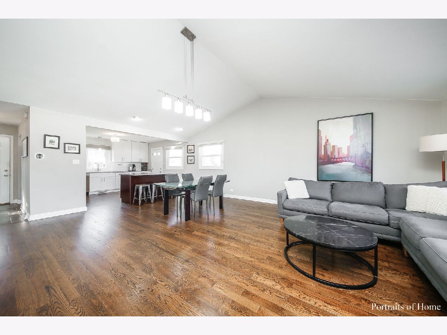
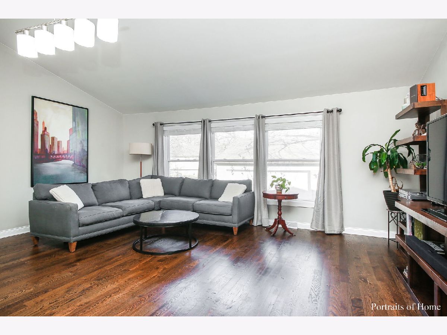
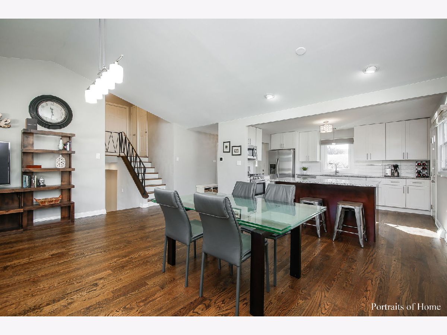
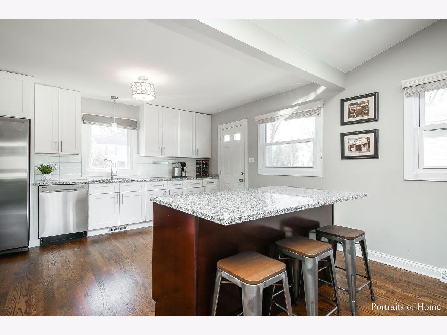
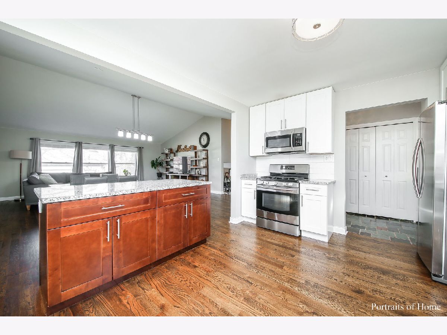
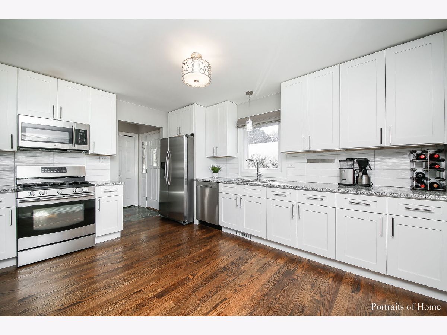
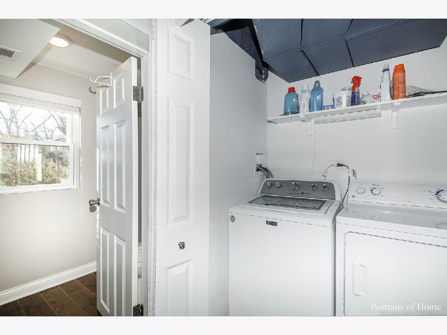
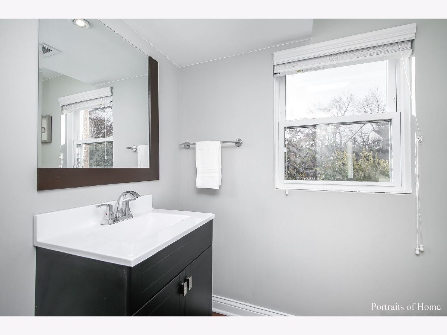
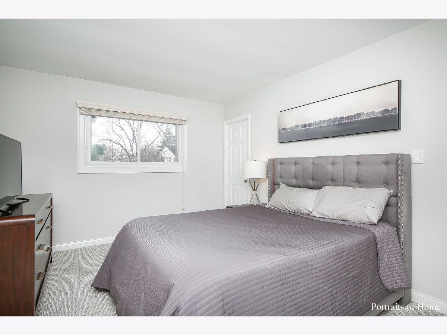
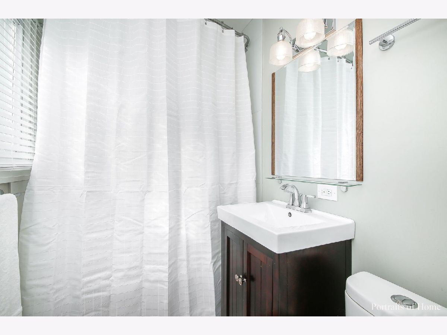
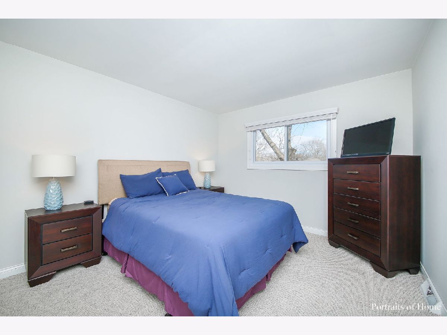
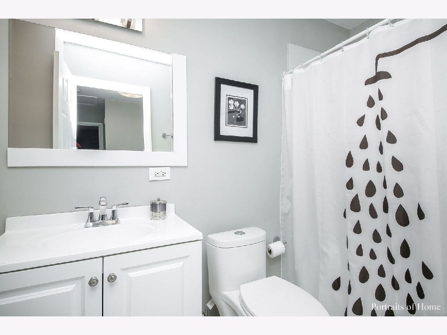
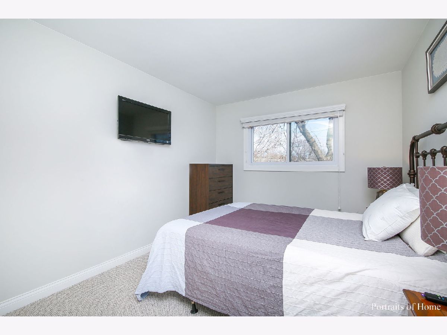
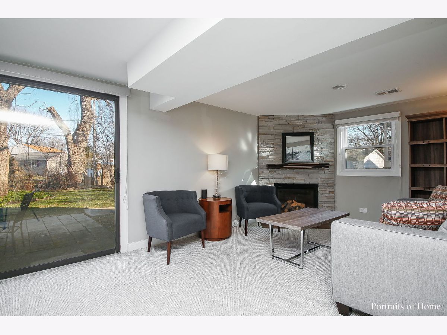
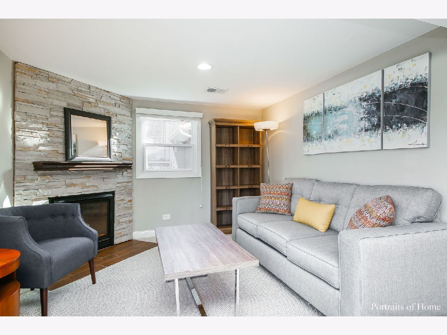
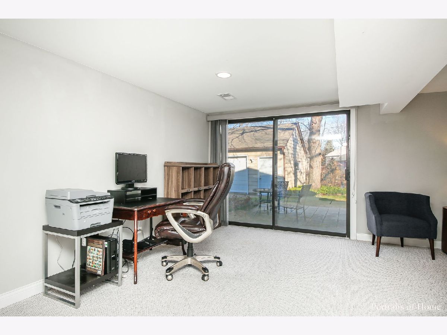
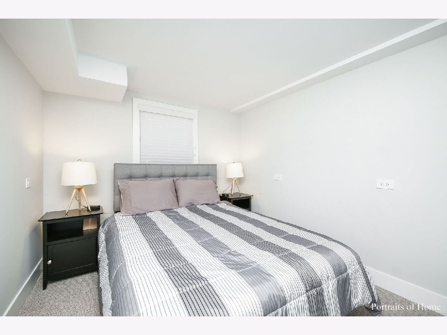
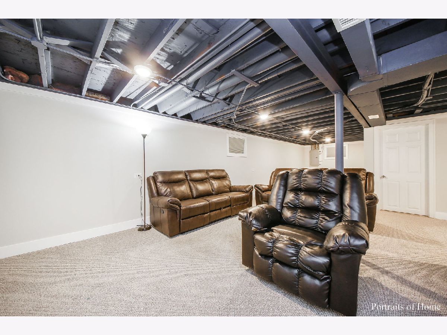
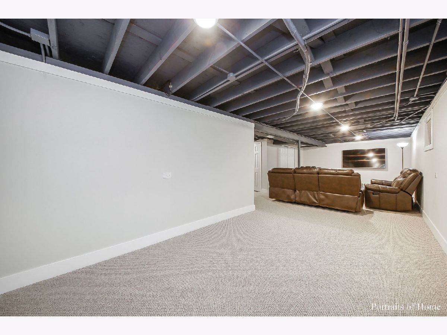
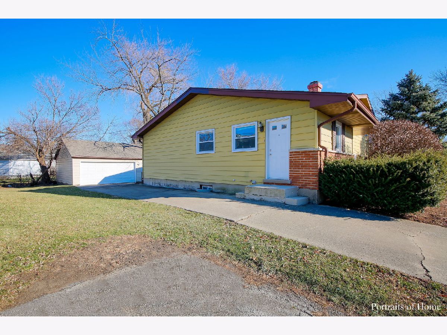
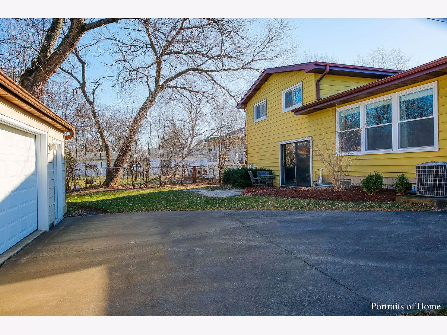
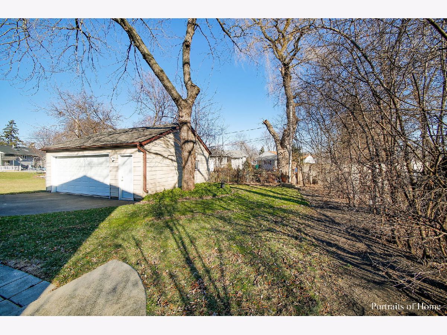
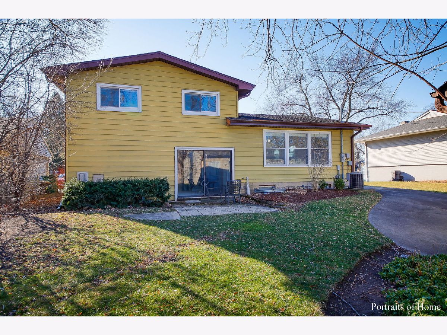
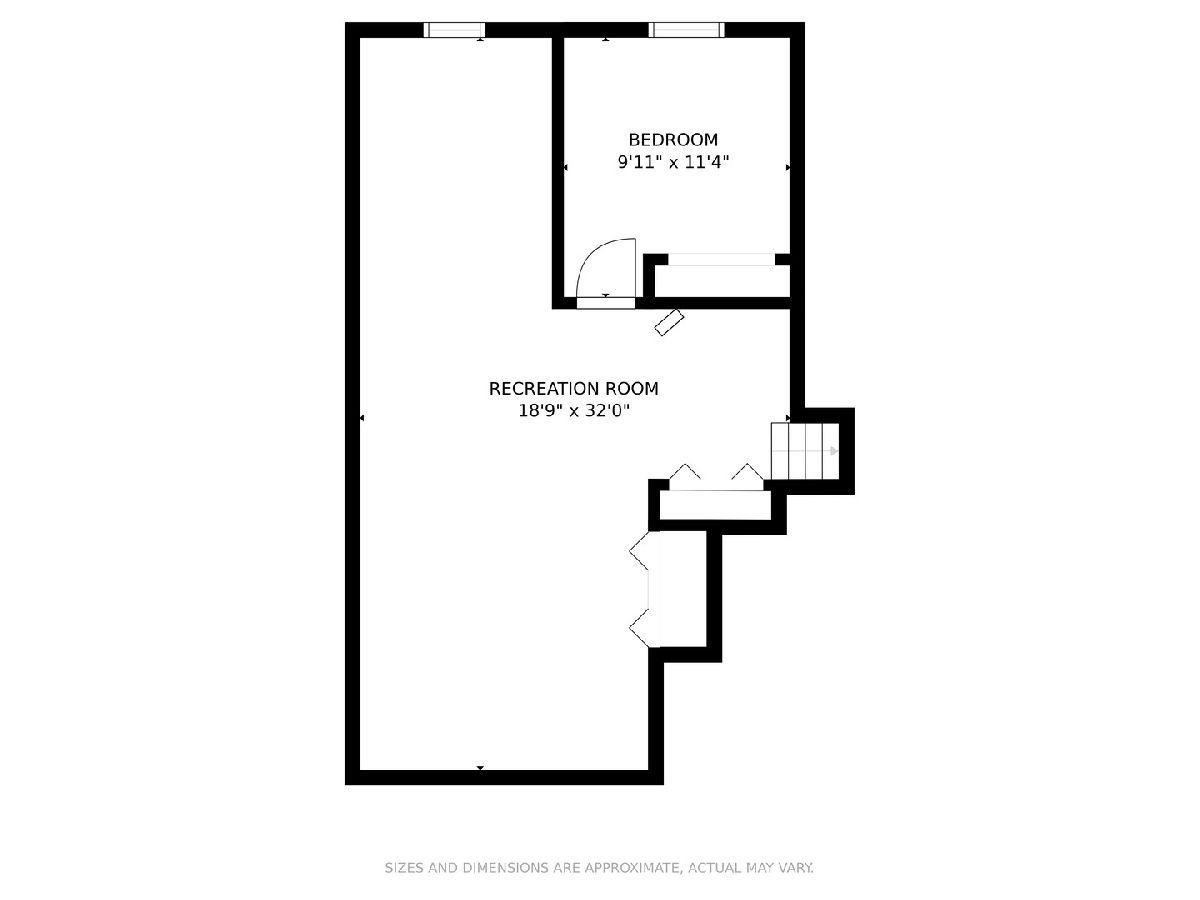
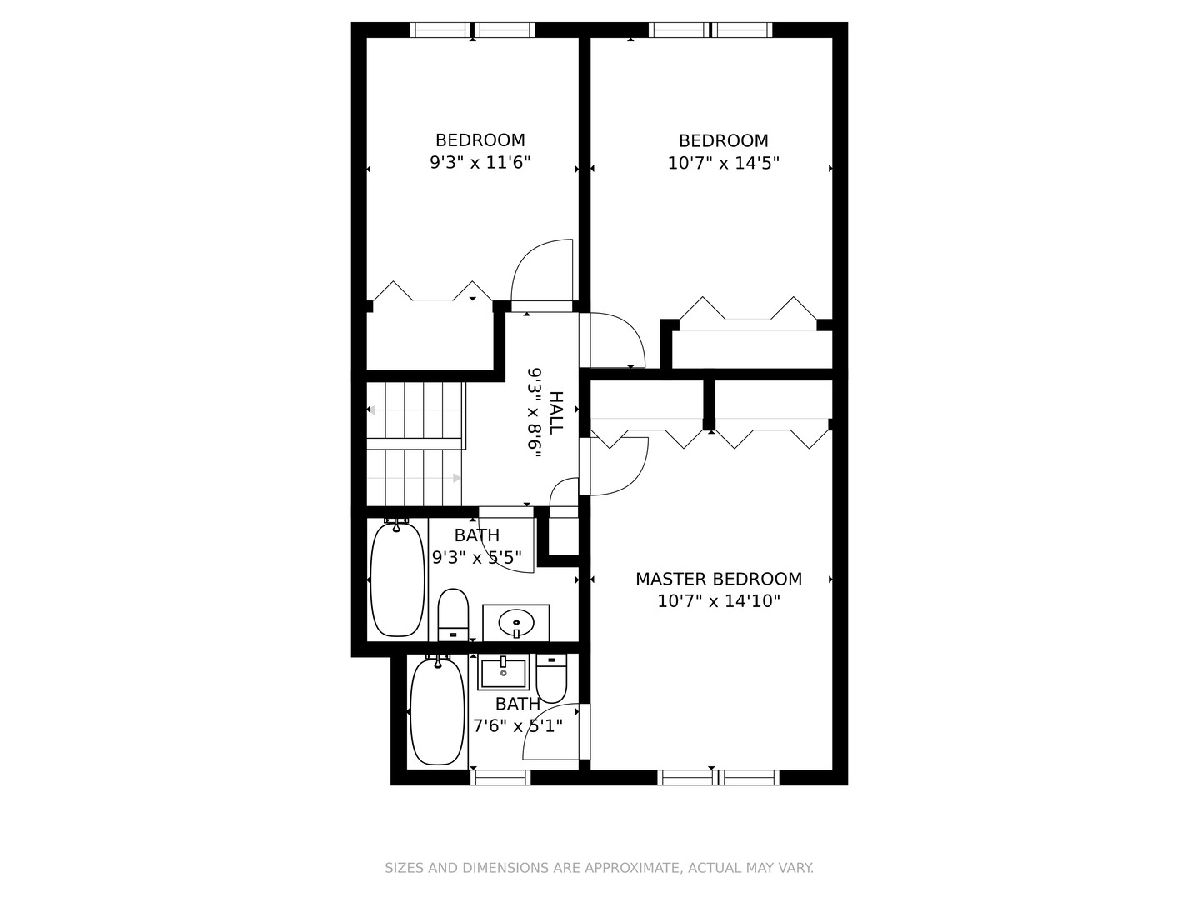
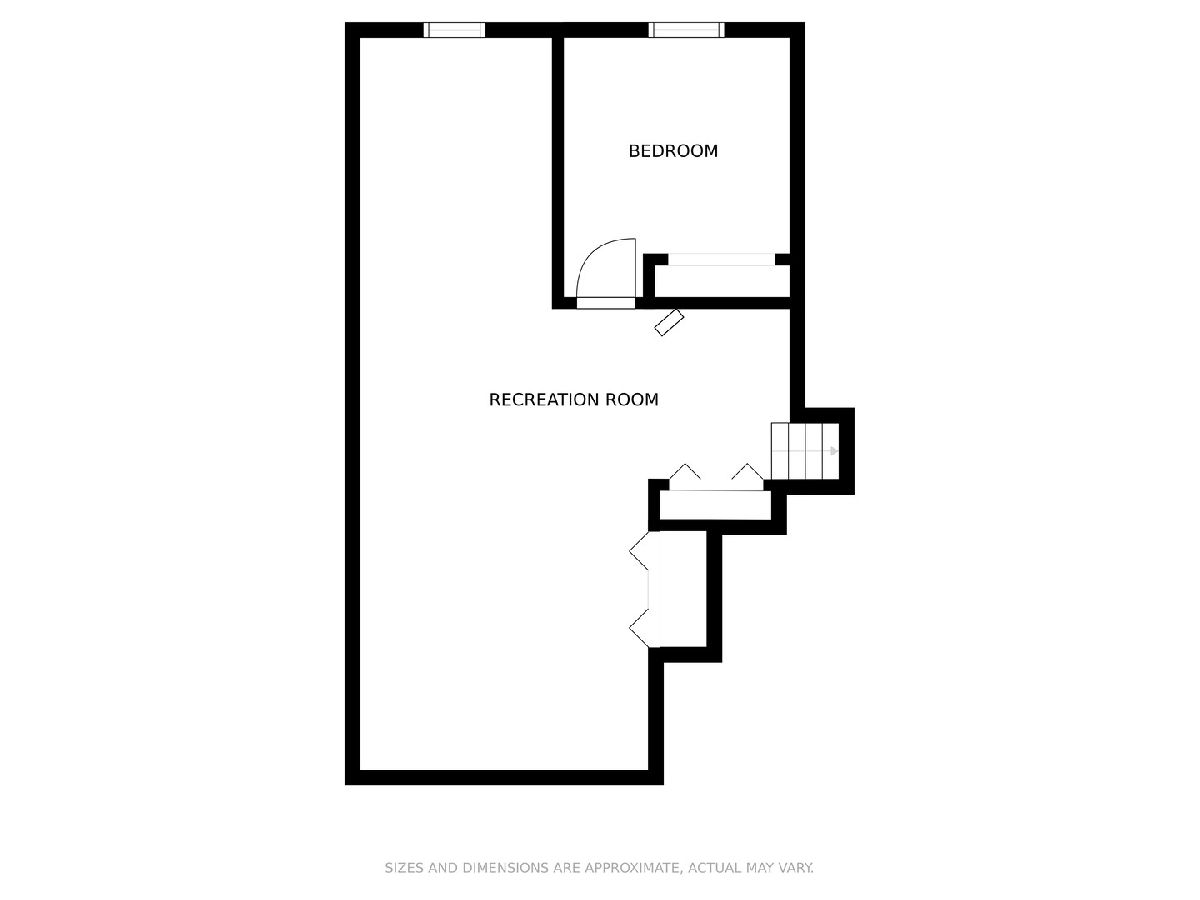
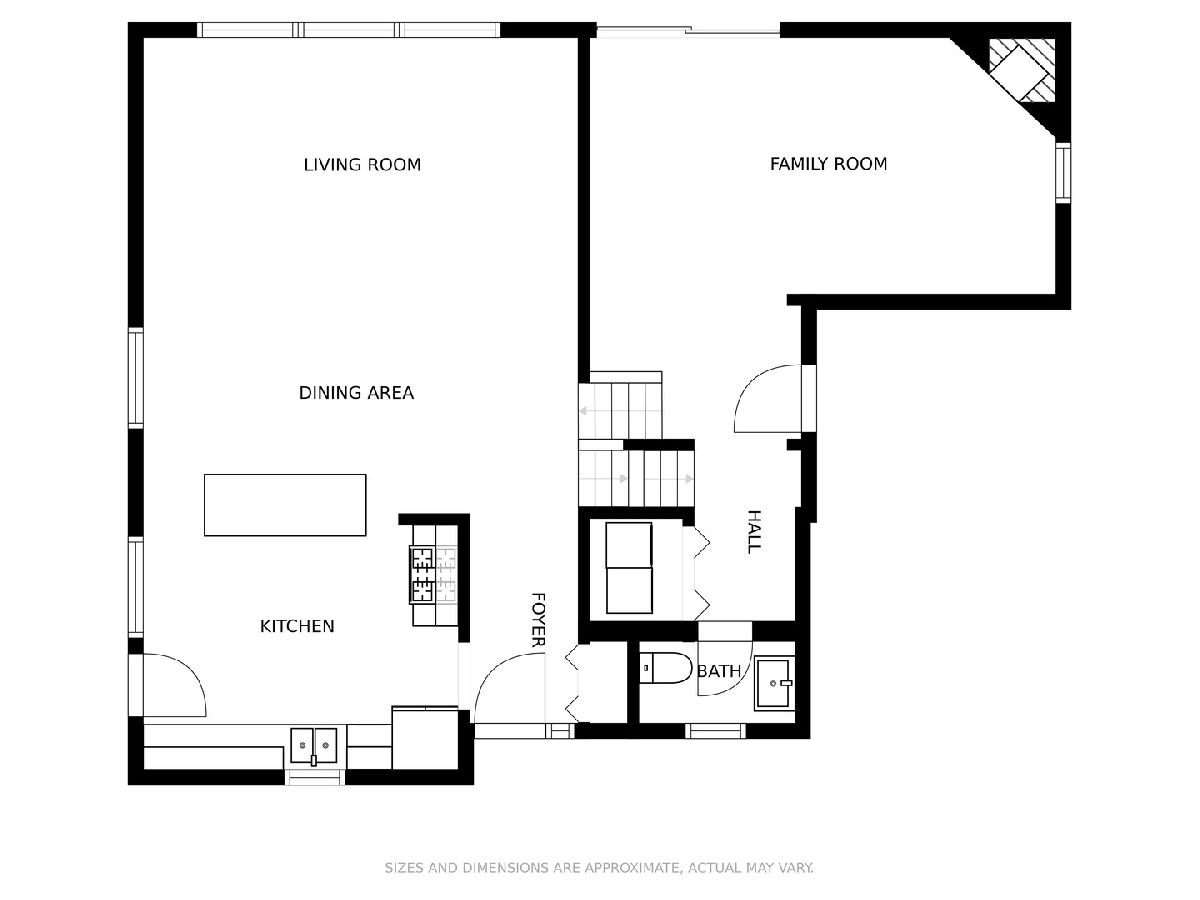
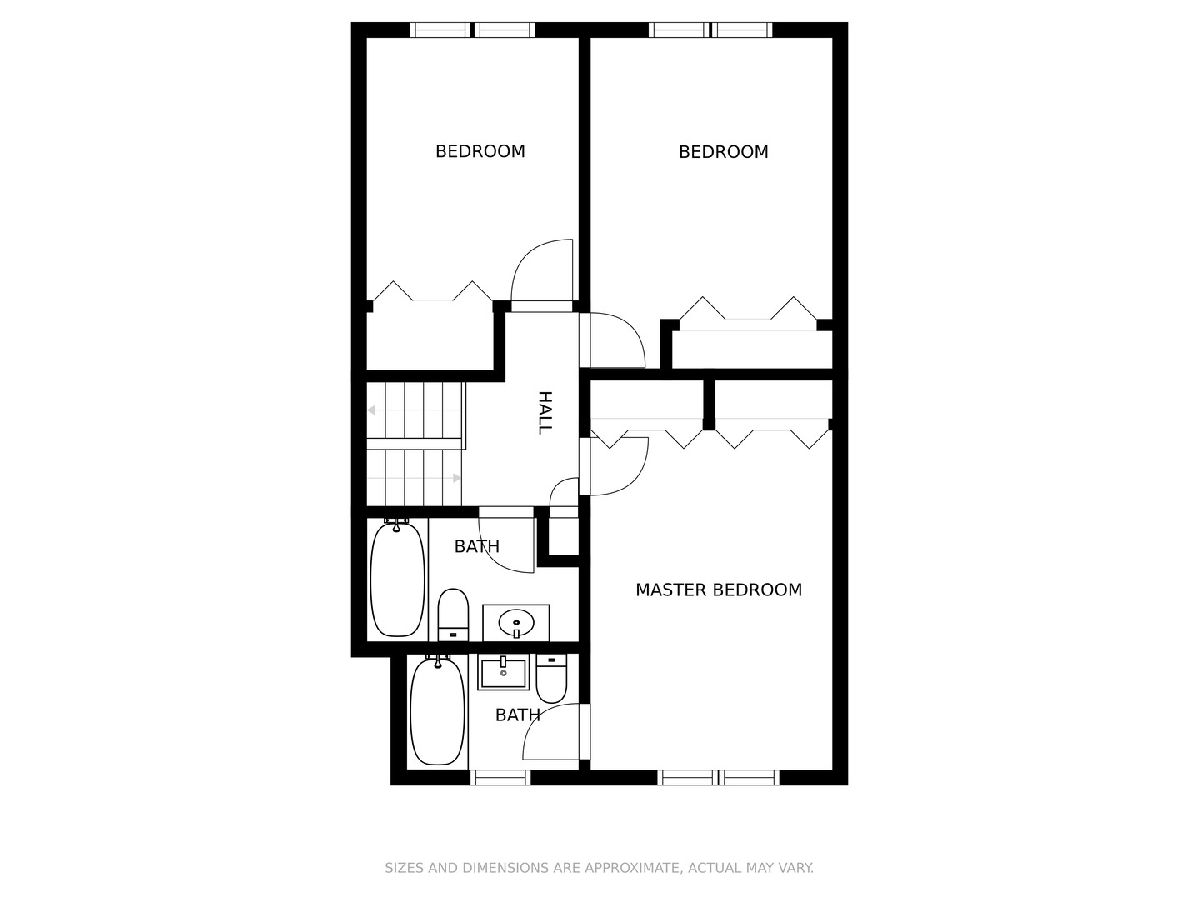
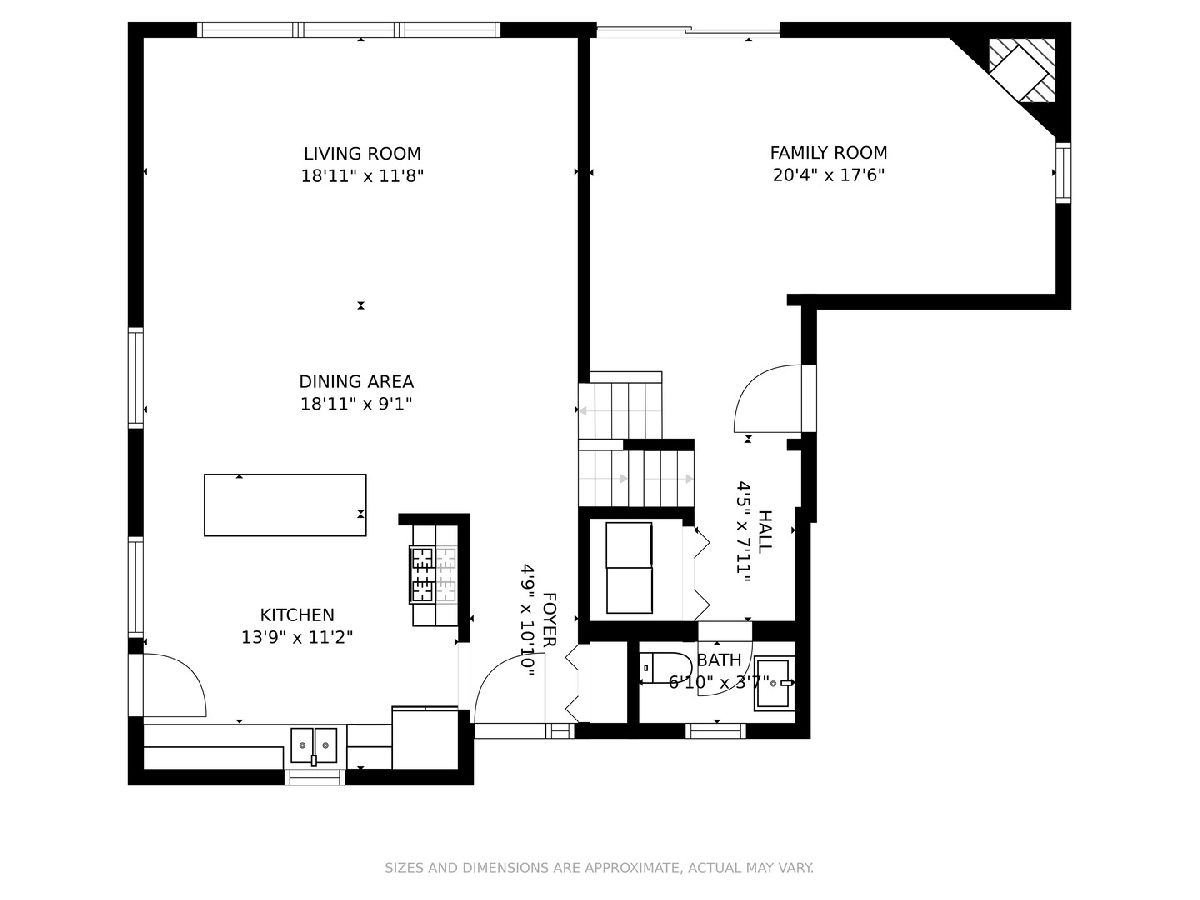
Room Specifics
Total Bedrooms: 4
Bedrooms Above Ground: 3
Bedrooms Below Ground: 1
Dimensions: —
Floor Type: —
Dimensions: —
Floor Type: —
Dimensions: —
Floor Type: —
Full Bathrooms: 3
Bathroom Amenities: —
Bathroom in Basement: 0
Rooms: Recreation Room
Basement Description: Finished
Other Specifics
| 3 | |
| — | |
| Concrete | |
| — | |
| — | |
| 7200 | |
| — | |
| Full | |
| Vaulted/Cathedral Ceilings, Hardwood Floors, Open Floorplan | |
| — | |
| Not in DB | |
| — | |
| — | |
| — | |
| Wood Burning |
Tax History
| Year | Property Taxes |
|---|---|
| 2016 | $7,561 |
| 2016 | $7,751 |
| 2021 | $7,268 |
| 2023 | $7,249 |
Contact Agent
Nearby Similar Homes
Nearby Sold Comparables
Contact Agent
Listing Provided By
Keller Williams Infinity

