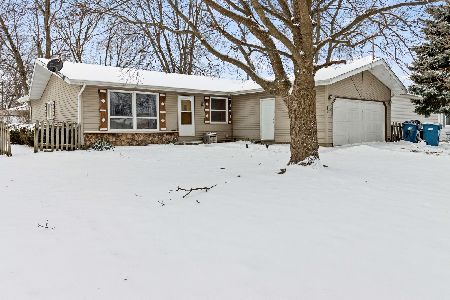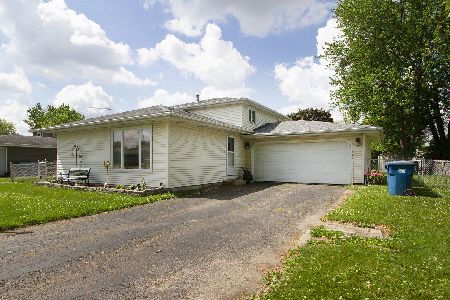47 Karen Drive, Bourbonnais, Illinois 60914
$202,100
|
Sold
|
|
| Status: | Closed |
| Sqft: | 1,820 |
| Cost/Sqft: | $110 |
| Beds: | 4 |
| Baths: | 2 |
| Year Built: | 1975 |
| Property Taxes: | $4,216 |
| Days On Market: | 1609 |
| Lot Size: | 0,23 |
Description
Wonderful space in this cozy 4 bed/ 2baths ranch in the heart of Bourbonnais. Updated kitchen with cathedral ceiling and SS appliances. Beautifully remodeled bathrooms. The split floor plan is perfect for entertainment or privacy. Huge family room on the back with a slider to the 12x24 deck. Fenced yard, above ground pool. New 2021 AC, water heater, pool liner. Heated garage. Take a look today!
Property Specifics
| Single Family | |
| — | |
| Ranch | |
| 1975 | |
| None | |
| — | |
| No | |
| 0.23 |
| Kankakee | |
| — | |
| — / Not Applicable | |
| None | |
| Public | |
| Public Sewer | |
| 11202336 | |
| 17090740200700 |
Property History
| DATE: | EVENT: | PRICE: | SOURCE: |
|---|---|---|---|
| 27 Jan, 2017 | Sold | $140,000 | MRED MLS |
| 28 Nov, 2016 | Under contract | $149,900 | MRED MLS |
| 5 Oct, 2016 | Listed for sale | $149,900 | MRED MLS |
| 30 Sep, 2021 | Sold | $202,100 | MRED MLS |
| 31 Aug, 2021 | Under contract | $199,900 | MRED MLS |
| 27 Aug, 2021 | Listed for sale | $199,900 | MRED MLS |
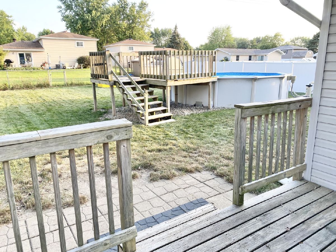
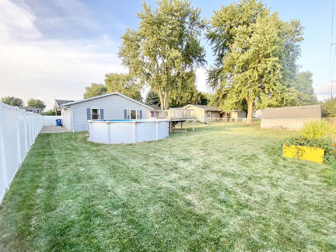
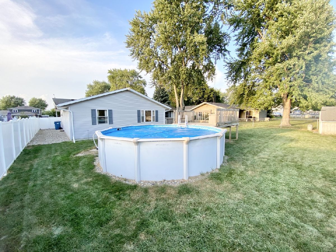
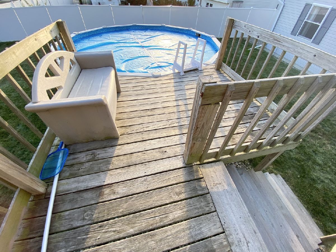
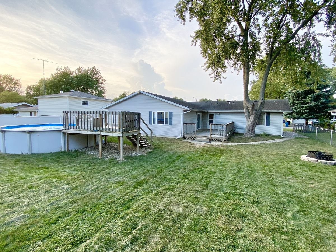
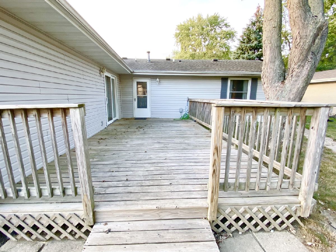
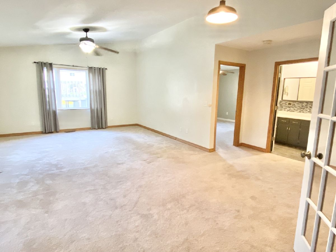
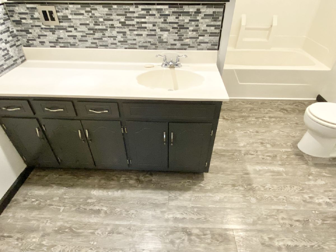
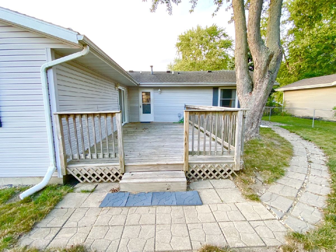
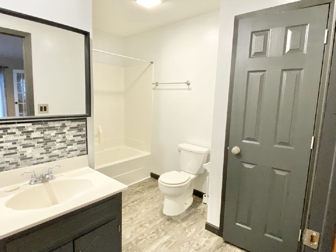
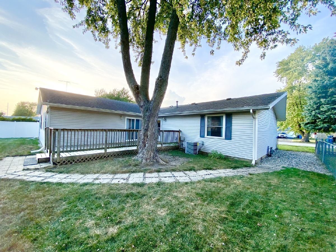
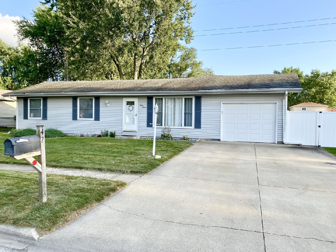
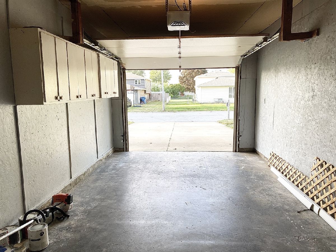
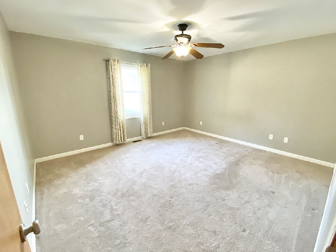
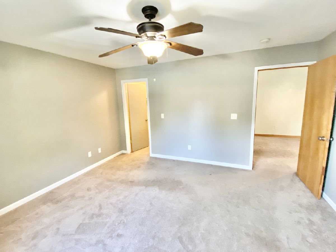
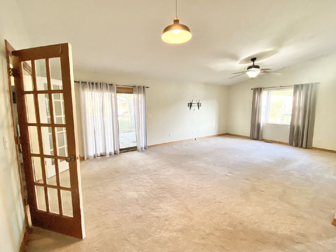
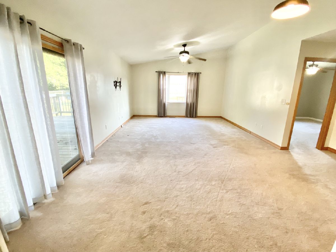
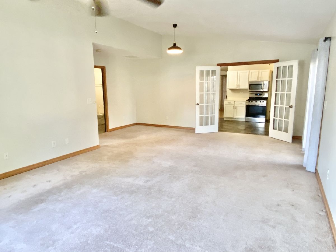
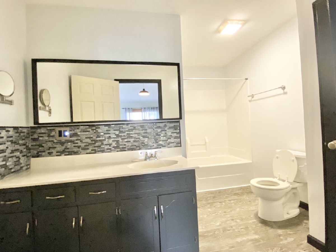
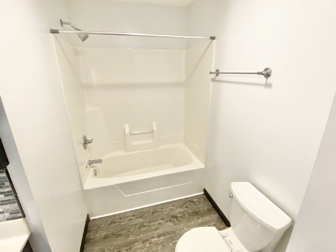
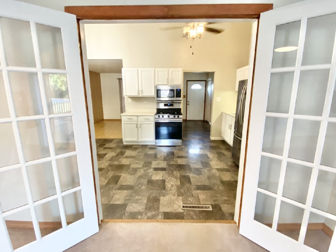
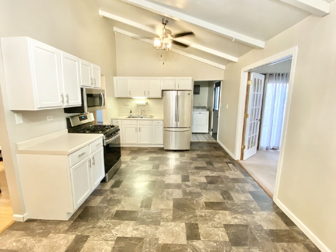
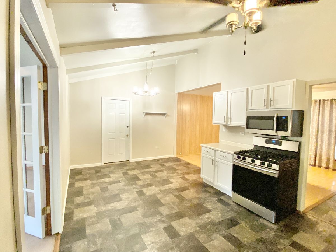
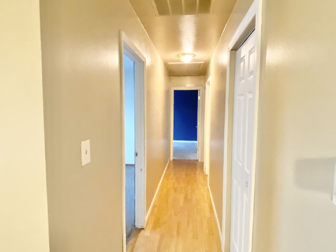
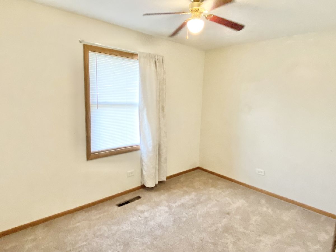
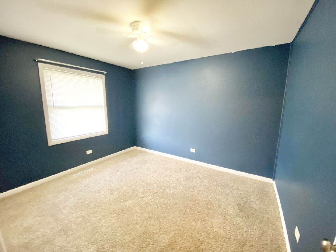
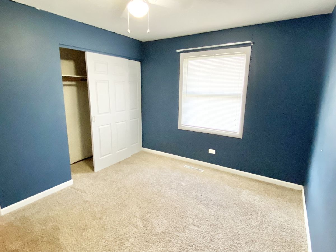
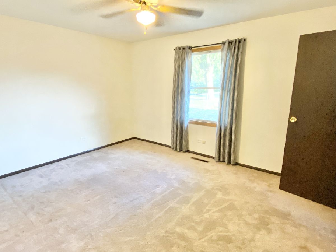
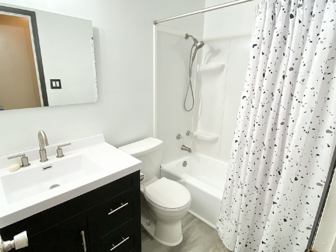
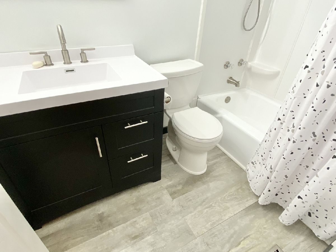
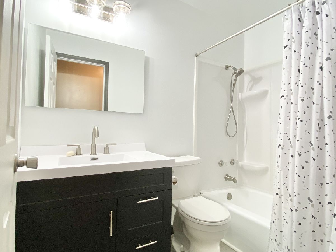
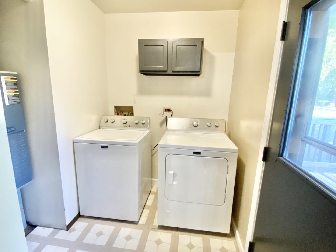
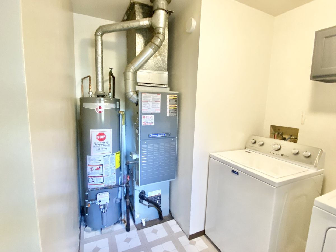
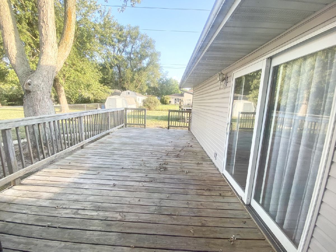
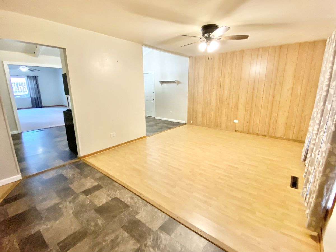
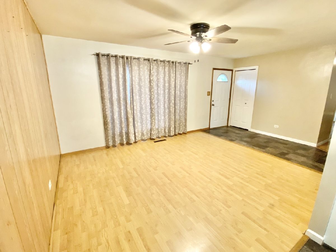
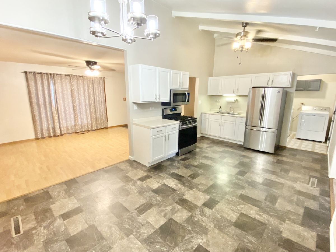
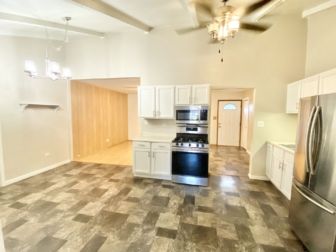
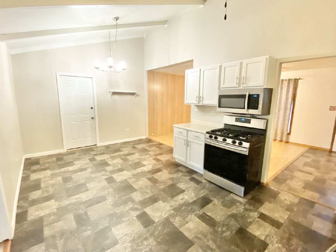
Room Specifics
Total Bedrooms: 4
Bedrooms Above Ground: 4
Bedrooms Below Ground: 0
Dimensions: —
Floor Type: Carpet
Dimensions: —
Floor Type: Carpet
Dimensions: —
Floor Type: Carpet
Full Bathrooms: 2
Bathroom Amenities: —
Bathroom in Basement: 0
Rooms: No additional rooms
Basement Description: Crawl
Other Specifics
| 1.5 | |
| — | |
| Concrete | |
| Deck, Above Ground Pool, Storms/Screens, Fire Pit | |
| — | |
| 75X132 | |
| — | |
| — | |
| — | |
| Range, Microwave, Refrigerator, Washer, Dryer, Stainless Steel Appliance(s) | |
| Not in DB | |
| — | |
| — | |
| — | |
| — |
Tax History
| Year | Property Taxes |
|---|---|
| 2017 | $4,088 |
| 2021 | $4,216 |
Contact Agent
Nearby Similar Homes
Nearby Sold Comparables
Contact Agent
Listing Provided By
McColly Rosenboom








