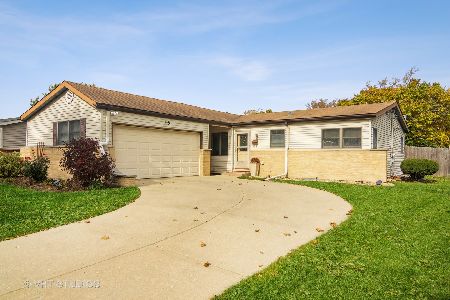47 Lancaster Lane, Des Plaines, Illinois 60018
$305,000
|
Sold
|
|
| Status: | Closed |
| Sqft: | 2,000 |
| Cost/Sqft: | $160 |
| Beds: | 3 |
| Baths: | 2 |
| Year Built: | 1962 |
| Property Taxes: | $5,612 |
| Days On Market: | 2341 |
| Lot Size: | 0,17 |
Description
Fantastic, fully remodelled bi-level in Devonshire subdivision.Open layout with kitchen overlooking both dining and living rooms.Hardwood floors throughout.Bonus: large all-season sunroom with Southern exposure and sliding patio doors on both sides makes this home unique.Granite c-tops,two-level island and stainless-steel appliances (Maytag).Jacuzzi tub in main bathroom.All new (2017) windows, incl. sunroom.Huge bay window in living room.New siding and entryway with columns.Meticulously landscaped back yard (all fenced in) with large patio shaded by mature magnolia tree.Plenty of closets.Double-wide driveway.
Property Specifics
| Single Family | |
| — | |
| Bi-Level | |
| 1962 | |
| Partial | |
| — | |
| No | |
| 0.17 |
| Cook | |
| — | |
| 0 / Not Applicable | |
| None | |
| Public | |
| Public Sewer | |
| 10491443 | |
| 08244140020000 |
Nearby Schools
| NAME: | DISTRICT: | DISTANCE: | |
|---|---|---|---|
|
Grade School
Devonshire School |
59 | — | |
|
Middle School
Friendship Junior High School |
59 | Not in DB | |
|
High School
Elk Grove High School |
214 | Not in DB | |
Property History
| DATE: | EVENT: | PRICE: | SOURCE: |
|---|---|---|---|
| 19 Apr, 2013 | Sold | $189,900 | MRED MLS |
| 21 Feb, 2013 | Under contract | $206,900 | MRED MLS |
| 10 Jan, 2013 | Listed for sale | $206,900 | MRED MLS |
| 21 Oct, 2019 | Sold | $305,000 | MRED MLS |
| 27 Aug, 2019 | Under contract | $319,900 | MRED MLS |
| 20 Aug, 2019 | Listed for sale | $319,900 | MRED MLS |
Room Specifics
Total Bedrooms: 3
Bedrooms Above Ground: 3
Bedrooms Below Ground: 0
Dimensions: —
Floor Type: Hardwood
Dimensions: —
Floor Type: Hardwood
Full Bathrooms: 2
Bathroom Amenities: Whirlpool
Bathroom in Basement: 1
Rooms: Office,Recreation Room,Heated Sun Room
Basement Description: Partially Finished
Other Specifics
| 1 | |
| Concrete Perimeter | |
| — | |
| Patio | |
| Irregular Lot | |
| 68X117X76X86 | |
| — | |
| None | |
| Hardwood Floors | |
| Range, Microwave, Dishwasher, Refrigerator, Washer, Dryer | |
| Not in DB | |
| Sidewalks, Street Paved | |
| — | |
| — | |
| — |
Tax History
| Year | Property Taxes |
|---|---|
| 2013 | $6,120 |
| 2019 | $5,612 |
Contact Agent
Nearby Sold Comparables
Contact Agent
Listing Provided By
RE/MAX City





