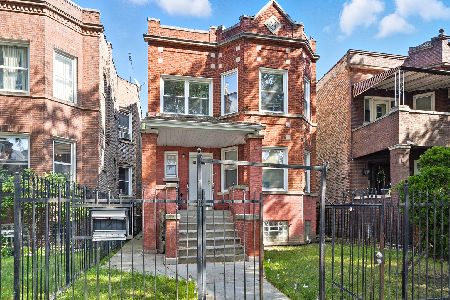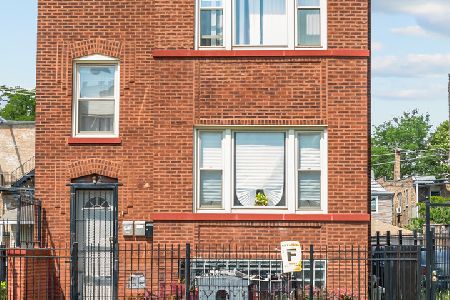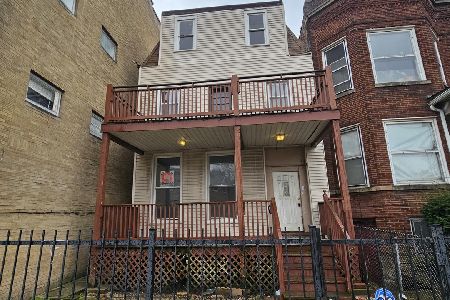47 Latrobe Avenue, Austin, Chicago, Illinois 60644
$469,000
|
Sold
|
|
| Status: | Closed |
| Sqft: | 0 |
| Cost/Sqft: | — |
| Beds: | 7 |
| Baths: | 0 |
| Year Built: | 1900 |
| Property Taxes: | $2,759 |
| Days On Market: | 1669 |
| Lot Size: | 0,00 |
Description
Remodeled to perfection! Look no further and come see this beautiful legal three unit multi- family located near West Garfield Park neighborhood. This property has been completely renovated with approved plans and permits. Exterior upgrades include: Brand new tear-off roof, New gutters and downspouts, all new windows, new concrete stairs leading to the basement unit, new wooden stairway connecting to all floors, 2 space slab for parking. All units have been equipped with all new plumbing, all new electrical, all new high efficiency HVAC systems and high efficiency (1 per unit) tankless water (plus 1 in the laundry room). All floors have been improved with hardwood floors throughout, all units have an open concept style living room/kitchen combination layout and Recess style light fixtures. The kitchen's have been fitted with new soft-close cabinets, and granite countertops. The bottom floor unit has also been waterproofed, including a new sump pump and ejector pump. This property is conveniently located near public transportation, easy access to the I-290 expressway, and minutes from downtown. Will go FHA, Conventional, VA , Come show today! The air condenser units will be installed days before closing.
Property Specifics
| Multi-unit | |
| — | |
| — | |
| 1900 | |
| None | |
| — | |
| No | |
| — |
| Cook | |
| — | |
| — / — | |
| — | |
| Public | |
| Public Sewer | |
| 11054022 | |
| 16093240070000 |
Property History
| DATE: | EVENT: | PRICE: | SOURCE: |
|---|---|---|---|
| 20 Jul, 2021 | Sold | $469,000 | MRED MLS |
| 20 Apr, 2021 | Under contract | $469,000 | MRED MLS |
| 14 Apr, 2021 | Listed for sale | $469,000 | MRED MLS |
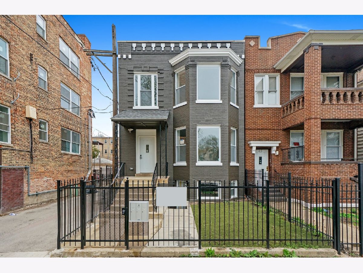
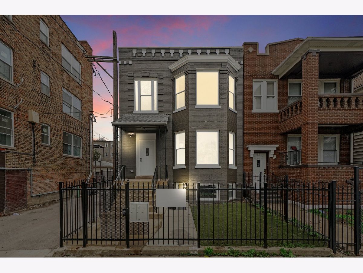
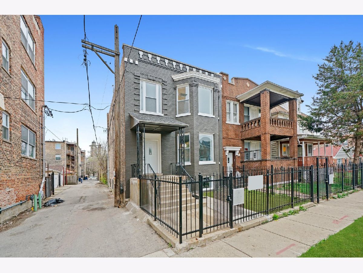
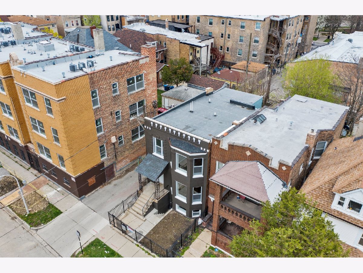
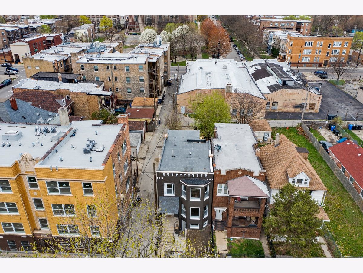
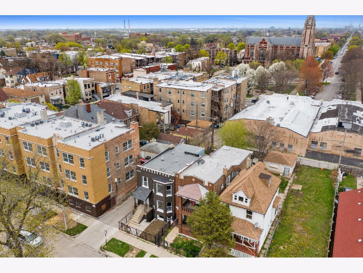
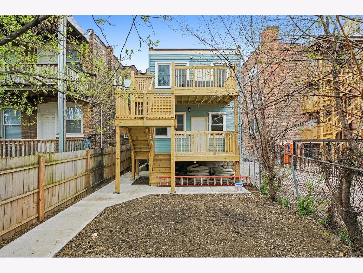
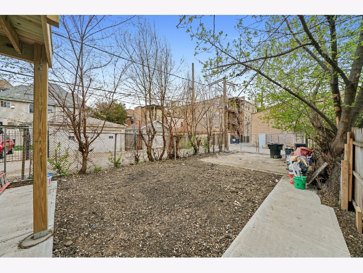
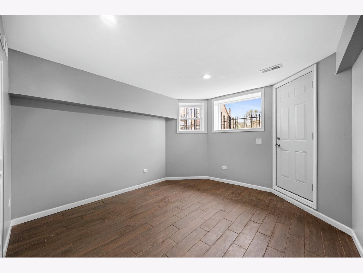
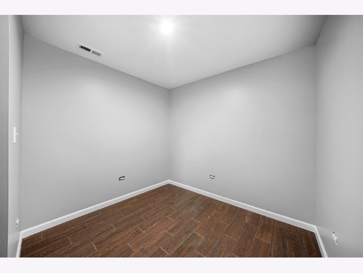
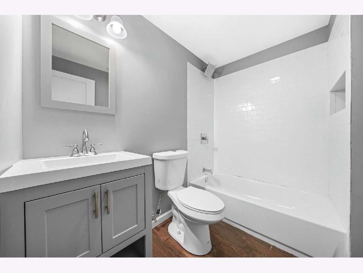
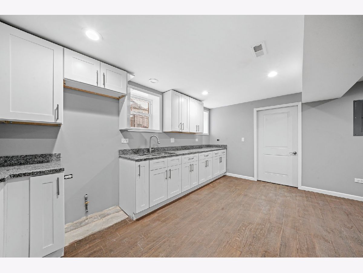
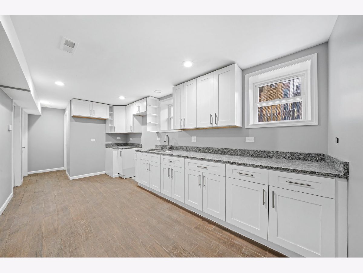
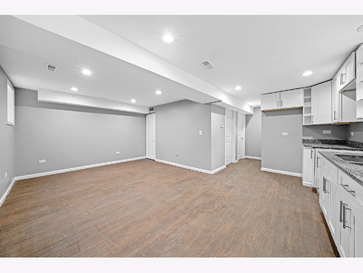
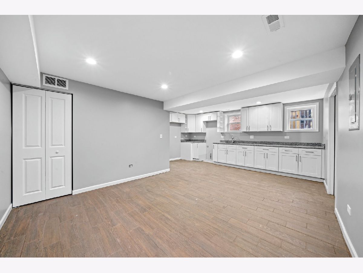
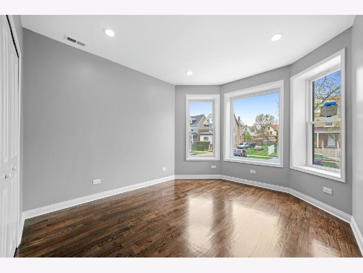
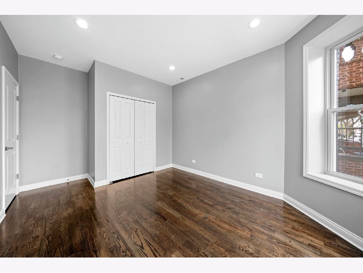
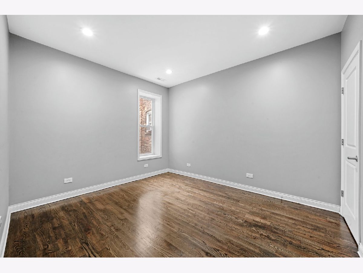
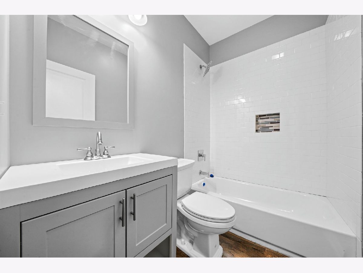
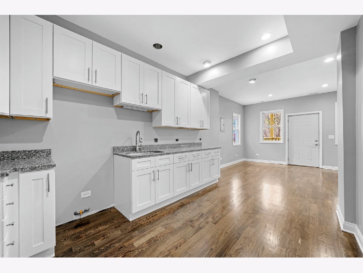
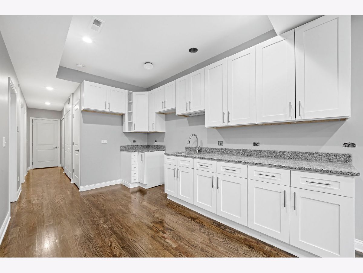
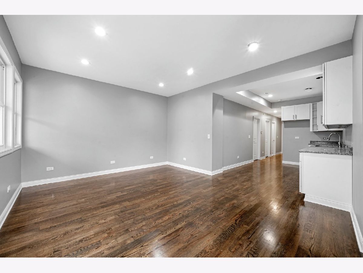
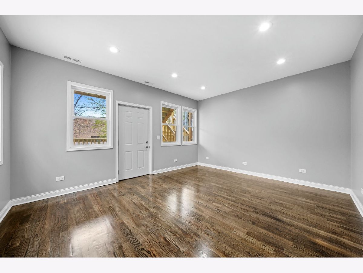
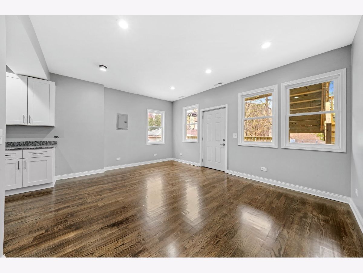
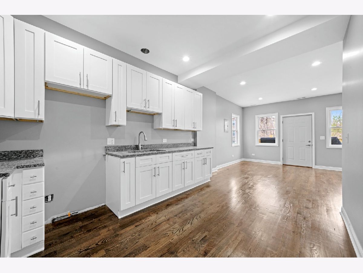
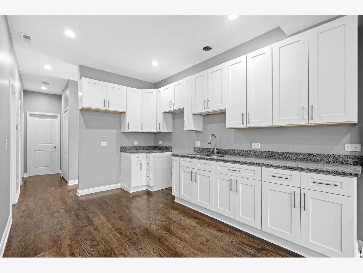
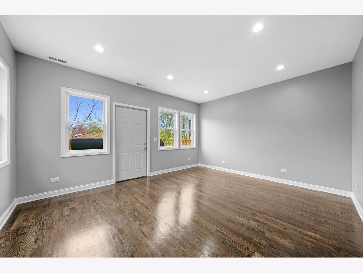
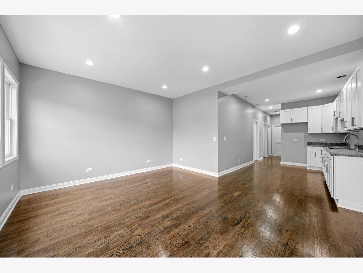
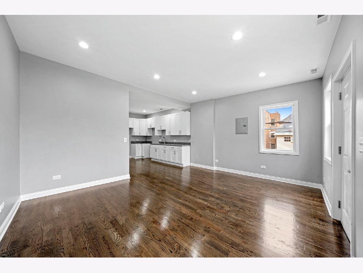
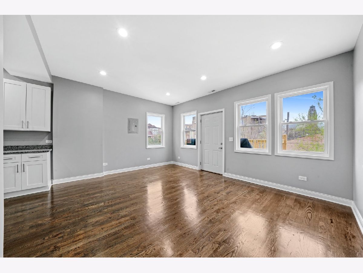
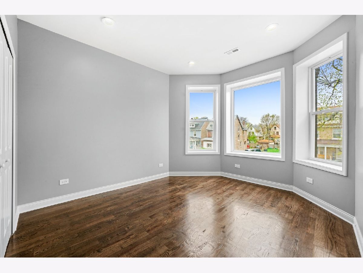
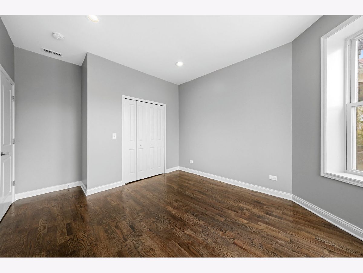
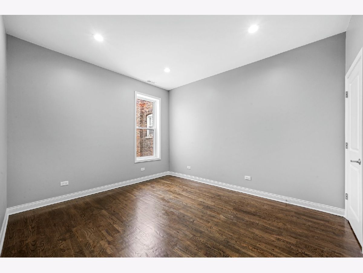
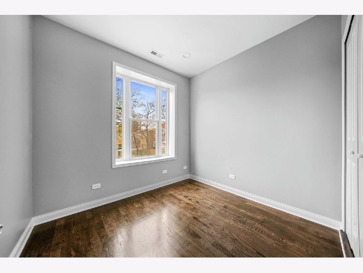
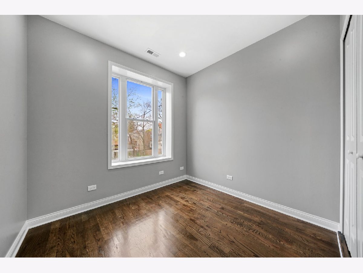
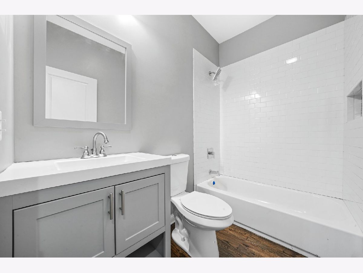
Room Specifics
Total Bedrooms: 7
Bedrooms Above Ground: 7
Bedrooms Below Ground: 0
Dimensions: —
Floor Type: —
Dimensions: —
Floor Type: —
Dimensions: —
Floor Type: —
Dimensions: —
Floor Type: —
Dimensions: —
Floor Type: —
Dimensions: —
Floor Type: —
Full Bathrooms: 3
Bathroom Amenities: —
Bathroom in Basement: 0
Rooms: —
Basement Description: None
Other Specifics
| — | |
| Concrete Perimeter | |
| — | |
| Deck | |
| — | |
| 24 X 126 | |
| — | |
| — | |
| — | |
| — | |
| Not in DB | |
| — | |
| — | |
| — | |
| — |
Tax History
| Year | Property Taxes |
|---|---|
| 2021 | $2,759 |
Contact Agent
Nearby Similar Homes
Contact Agent
Listing Provided By
RE/MAX Partners


