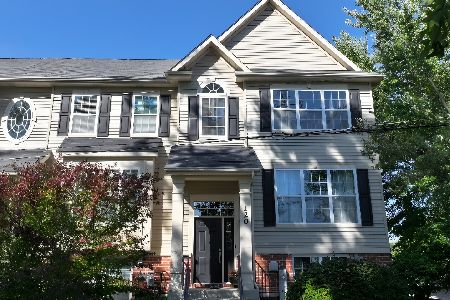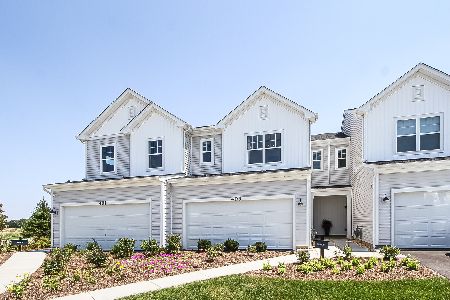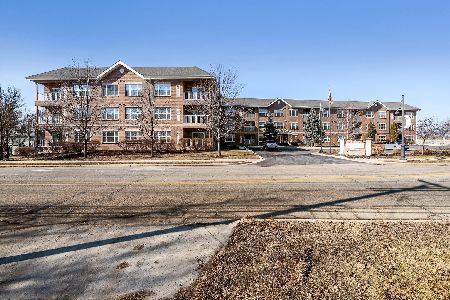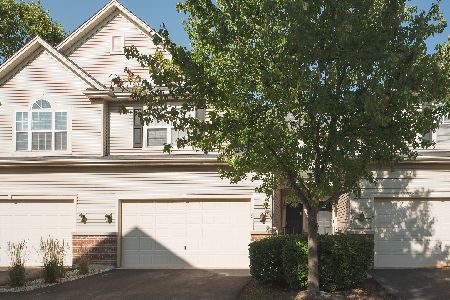47 Melrose Court, South Elgin, Illinois 60177
$209,900
|
Sold
|
|
| Status: | Closed |
| Sqft: | 1,557 |
| Cost/Sqft: | $135 |
| Beds: | 3 |
| Baths: | 3 |
| Year Built: | 2008 |
| Property Taxes: | $5,422 |
| Days On Market: | 2928 |
| Lot Size: | 0,00 |
Description
Here it is!! This 3 Bed, 2.1 Bath end unit townhome is meticulously maintained and ready for you and your family!! Beautiful two story vaulted foyer welcomes you into this inviting open concept floor plan. Neutral greige paint colors with white trim cater to any type of decor and furniture. Kitchen has ample storage with upgraded cabinets, breakfast bar peninsula and large pantry. Spacious master suite has 2 separate closets and bathroom with walk in shower! Partially finished english basement is a perfect playroom or man cave. Enjoy morning coffee on your deck overlooking a winding creek. Unit has gorgeous river views, privacy and close access to Fox River Bike Trail. Down the road to the Metra Train Station, and close to shopping and restaurants. Nothing to do but MOVE IN and enjoy Summer along the Fox River!!
Property Specifics
| Condos/Townhomes | |
| 2 | |
| — | |
| 2008 | |
| Partial,English | |
| — | |
| No | |
| — |
| Kane | |
| River Place | |
| 130 / Monthly | |
| Insurance,Lawn Care,Snow Removal | |
| Public | |
| Public Sewer | |
| 09863891 | |
| 0626376060 |
Nearby Schools
| NAME: | DISTRICT: | DISTANCE: | |
|---|---|---|---|
|
Grade School
Willard Elementary School |
46 | — | |
|
Middle School
Kenyon Woods Middle School |
46 | Not in DB | |
|
High School
South Elgin High School |
46 | Not in DB | |
Property History
| DATE: | EVENT: | PRICE: | SOURCE: |
|---|---|---|---|
| 25 Nov, 2008 | Sold | $207,500 | MRED MLS |
| 27 Oct, 2008 | Under contract | $207,500 | MRED MLS |
| 27 Oct, 2008 | Listed for sale | $207,500 | MRED MLS |
| 27 Jun, 2018 | Sold | $209,900 | MRED MLS |
| 18 May, 2018 | Under contract | $209,900 | MRED MLS |
| — | Last price change | $219,900 | MRED MLS |
| 22 Feb, 2018 | Listed for sale | $225,000 | MRED MLS |
Room Specifics
Total Bedrooms: 3
Bedrooms Above Ground: 3
Bedrooms Below Ground: 0
Dimensions: —
Floor Type: Carpet
Dimensions: —
Floor Type: Carpet
Full Bathrooms: 3
Bathroom Amenities: —
Bathroom in Basement: 0
Rooms: Foyer
Basement Description: Finished
Other Specifics
| 2 | |
| Concrete Perimeter | |
| Asphalt | |
| Storms/Screens | |
| Landscaped,Water View | |
| COMMON | |
| — | |
| Full | |
| — | |
| Range, Microwave, Dishwasher, Refrigerator, Washer, Dryer, Disposal | |
| Not in DB | |
| — | |
| — | |
| — | |
| — |
Tax History
| Year | Property Taxes |
|---|---|
| 2018 | $5,422 |
Contact Agent
Nearby Similar Homes
Nearby Sold Comparables
Contact Agent
Listing Provided By
Keller Williams Inspire - Geneva







