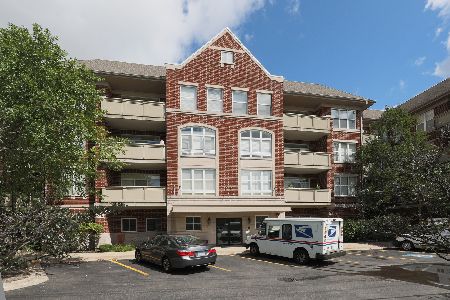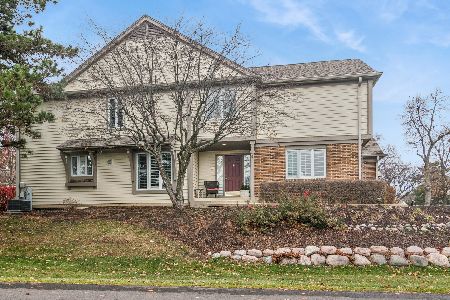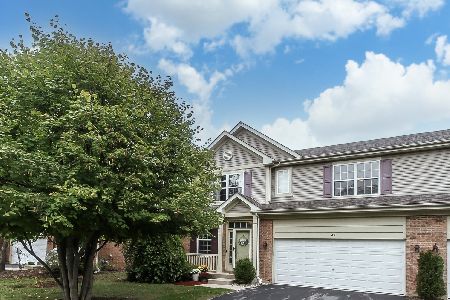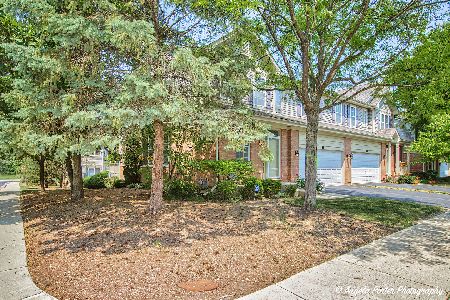47 Middleton Avenue, Palatine, Illinois 60067
$305,000
|
Sold
|
|
| Status: | Closed |
| Sqft: | 2,305 |
| Cost/Sqft: | $141 |
| Beds: | 4 |
| Baths: | 3 |
| Year Built: | 2004 |
| Property Taxes: | $10,223 |
| Days On Market: | 2990 |
| Lot Size: | 0,00 |
Description
Priced to sell! This spacious home offers many brand new updates & upgrades. Soaring ceilings & gleaming hardwood floors will greet you. You'll also enjoy the smell of fresh paint & sunny rooms. The fully equipped kitchen has a breakfast bar, plenty of cabinet space & is covered with brand new granite. The kitchen has a slider to the patio & is wide open to the family room. The 2nd floor is covered with brand new carpet. The spacious master suite has a private bath with a separate shower. Plenty of closet space in the 3 guest bedrooms. The basement floor has just been covered with brand new carpet. Move right in and enjoy! Great schools! Closet to shopping, restaurants & entertainment.
Property Specifics
| Condos/Townhomes | |
| 2 | |
| — | |
| 2004 | |
| Full | |
| — | |
| No | |
| — |
| Cook | |
| Chestnut Woods | |
| 225 / Monthly | |
| Lawn Care,Snow Removal | |
| Public | |
| Public Sewer | |
| 09771695 | |
| 02164110270000 |
Nearby Schools
| NAME: | DISTRICT: | DISTANCE: | |
|---|---|---|---|
|
Grade School
Stuart R Paddock School |
15 | — | |
|
Middle School
Walter R Sundling Junior High Sc |
15 | Not in DB | |
|
High School
Wm Fremd High School |
211 | Not in DB | |
Property History
| DATE: | EVENT: | PRICE: | SOURCE: |
|---|---|---|---|
| 30 Apr, 2018 | Sold | $305,000 | MRED MLS |
| 6 Feb, 2018 | Under contract | $325,000 | MRED MLS |
| — | Last price change | $339,000 | MRED MLS |
| 6 Oct, 2017 | Listed for sale | $349,900 | MRED MLS |
Room Specifics
Total Bedrooms: 4
Bedrooms Above Ground: 4
Bedrooms Below Ground: 0
Dimensions: —
Floor Type: Carpet
Dimensions: —
Floor Type: Carpet
Dimensions: —
Floor Type: Carpet
Full Bathrooms: 3
Bathroom Amenities: Separate Shower,Double Sink
Bathroom in Basement: 0
Rooms: Eating Area,Recreation Room
Basement Description: Finished
Other Specifics
| 2 | |
| — | |
| — | |
| Patio, End Unit | |
| Landscaped | |
| 37X62X37X62 | |
| — | |
| Full | |
| Vaulted/Cathedral Ceilings, Hardwood Floors | |
| Range, Microwave, Dishwasher, Refrigerator, Washer, Dryer, Disposal | |
| Not in DB | |
| — | |
| — | |
| — | |
| Attached Fireplace Doors/Screen, Gas Log |
Tax History
| Year | Property Taxes |
|---|---|
| 2018 | $10,223 |
Contact Agent
Nearby Similar Homes
Nearby Sold Comparables
Contact Agent
Listing Provided By
RE/MAX Top Performers







