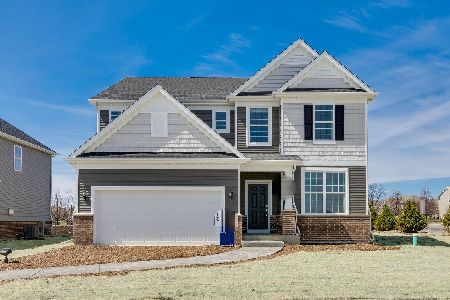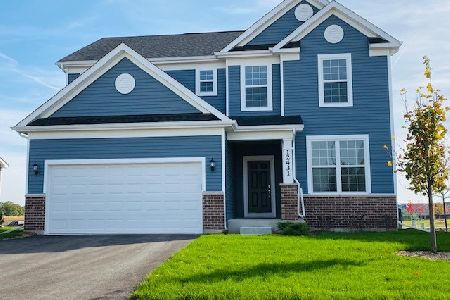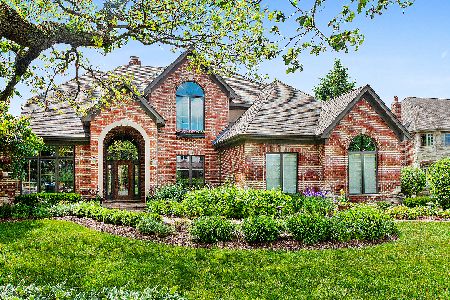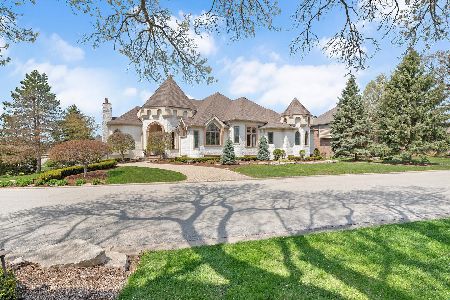47 Sawgrass Drive, Lemont, Illinois 60439
$1,075,000
|
Sold
|
|
| Status: | Closed |
| Sqft: | 0 |
| Cost/Sqft: | — |
| Beds: | 4 |
| Baths: | 5 |
| Year Built: | 2002 |
| Property Taxes: | $16,393 |
| Days On Market: | 2330 |
| Lot Size: | 0,48 |
Description
Extensively renovated, custom masterpiece! Impressive curb appeal with brick in a classic, timeless hue. Impressive foyer opens into a residence that exudes an aura of sophistication throughout. Gourmet kitchen with furniture quality, custom cabinetry, massive island, walk in pantry and granite counter tops. Dramatic great room with soaring ceilings Luxurious master suite with fp. Posh master bath. Dream master with custom built ins. Spacious bedrooms with ample closet space. Breathtaking grounds with mature landscaping. World renowned golf course has been named one of America's finest. Minutes from shopping, dining, Metra, expressway access and Lemont High School, a National Blue Ribbon School. Full brochure available. Shows like new construction.
Property Specifics
| Single Family | |
| — | |
| Traditional | |
| 2002 | |
| Full,Walkout | |
| CUSTOM | |
| No | |
| 0.48 |
| Cook | |
| Ruffled Feathers | |
| 240 / Monthly | |
| Security | |
| Public | |
| Public Sewer | |
| 10527110 | |
| 22341090040000 |
Nearby Schools
| NAME: | DISTRICT: | DISTANCE: | |
|---|---|---|---|
|
High School
Lemont Twp High School |
210 | Not in DB | |
Property History
| DATE: | EVENT: | PRICE: | SOURCE: |
|---|---|---|---|
| 3 Dec, 2015 | Sold | $755,000 | MRED MLS |
| 15 Oct, 2015 | Under contract | $879,000 | MRED MLS |
| 16 Feb, 2015 | Listed for sale | $879,000 | MRED MLS |
| 21 Feb, 2020 | Sold | $1,075,000 | MRED MLS |
| 12 Nov, 2019 | Under contract | $1,195,000 | MRED MLS |
| 23 Sep, 2019 | Listed for sale | $1,195,000 | MRED MLS |
Room Specifics
Total Bedrooms: 4
Bedrooms Above Ground: 4
Bedrooms Below Ground: 0
Dimensions: —
Floor Type: Hardwood
Dimensions: —
Floor Type: Hardwood
Dimensions: —
Floor Type: Hardwood
Full Bathrooms: 5
Bathroom Amenities: Whirlpool,Separate Shower,Double Sink,Full Body Spray Shower
Bathroom in Basement: 1
Rooms: Breakfast Room,Office,Recreation Room,Game Room,Kitchen,Foyer,Utility Room-1st Floor,Walk In Closet,Sitting Room
Basement Description: Exterior Access
Other Specifics
| 3 | |
| Concrete Perimeter | |
| Concrete | |
| Deck, Porch, Brick Paver Patio, Fire Pit | |
| Cul-De-Sac,Landscaped,Wooded,Mature Trees | |
| 118X163X110X204X06 | |
| Full,Unfinished | |
| Full | |
| Vaulted/Cathedral Ceilings, Hardwood Floors, Second Floor Laundry, Walk-In Closet(s) | |
| Double Oven, Microwave, Dishwasher, Refrigerator, High End Refrigerator, Bar Fridge, Freezer, Washer, Dryer, Disposal, Stainless Steel Appliance(s), Wine Refrigerator, Range Hood, Water Purifier Owned | |
| Not in DB | |
| Street Lights, Street Paved | |
| — | |
| — | |
| Wood Burning, Gas Log, Gas Starter |
Tax History
| Year | Property Taxes |
|---|---|
| 2015 | $15,841 |
| 2020 | $16,393 |
Contact Agent
Nearby Similar Homes
Nearby Sold Comparables
Contact Agent
Listing Provided By
Realty Executives Elite










