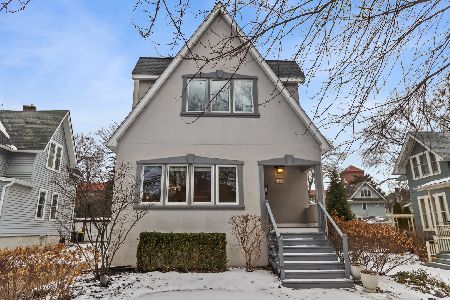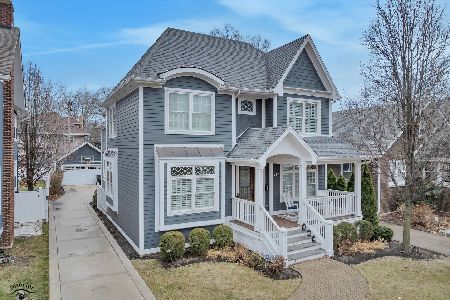47 Stone Avenue, La Grange, Illinois 60525
$907,000
|
Sold
|
|
| Status: | Closed |
| Sqft: | 2,230 |
| Cost/Sqft: | $390 |
| Beds: | 4 |
| Baths: | 4 |
| Year Built: | 2006 |
| Property Taxes: | $14,707 |
| Days On Market: | 567 |
| Lot Size: | 0,00 |
Description
Just steps to Stone Ave Park play ground and a block to Metra station, don't miss this beautiful custom built Victorian tucked in a private 10 home cul-de-sac in La Grange's historic district! Generous use of hand crafted wood trim & moldings grace entire home. Big windows and tall ceilings and wood floors that grace the main level. Living room enjoys tall windows, gas fireplace and located just off the large entry. Big diining room on your way to a commercial grade stainless kitchen featuring-GE Monogram double oven/range, GE Monogram fridge, granite counter tops, island sink, dishwasher & sunny breakfast nook. 2nd floor has the Main bedroom complete with bay windows, walk-in closet, jetted claw foot tub, double sinks and walk-in shower. Bedrooms 2 & 3 have walk-in closets and second full bath down the hall. Walk up 3rd level with spacious rec/play room or home office. Don't miss the front facing windows and children's nook in the turret, plus a 4th bedroom in back. Fully finished deep pour basement, second gas fireplace, good sized windows for plenty of light, lots of storage and a 3rd bathroom stubbed in and ready to finish. Paver brick side drive to garage and back yard. Sunny East/West exposure assures an all day sun filled home. Walk to all the local schools and exciting shopping and restaurant district that is downtown La Grange!
Property Specifics
| Single Family | |
| — | |
| — | |
| 2006 | |
| — | |
| — | |
| No | |
| — |
| Cook | |
| — | |
| 0 / Not Applicable | |
| — | |
| — | |
| — | |
| 12093208 | |
| 18041130040000 |
Nearby Schools
| NAME: | DISTRICT: | DISTANCE: | |
|---|---|---|---|
|
Grade School
Ogden Ave Elementary School |
102 | — | |
|
Middle School
Park Junior High School |
102 | Not in DB | |
|
High School
Lyons Twp High School |
204 | Not in DB | |
Property History
| DATE: | EVENT: | PRICE: | SOURCE: |
|---|---|---|---|
| 11 Jun, 2018 | Sold | $700,000 | MRED MLS |
| 8 Apr, 2018 | Under contract | $699,900 | MRED MLS |
| — | Last price change | $749,900 | MRED MLS |
| 11 Jan, 2018 | Listed for sale | $749,900 | MRED MLS |
| 4 Sep, 2024 | Sold | $907,000 | MRED MLS |
| 21 Jul, 2024 | Under contract | $869,000 | MRED MLS |
| 17 Jul, 2024 | Listed for sale | $869,000 | MRED MLS |
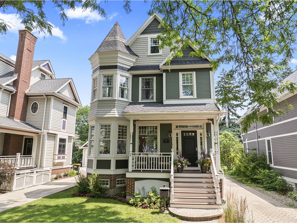
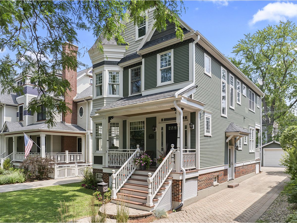
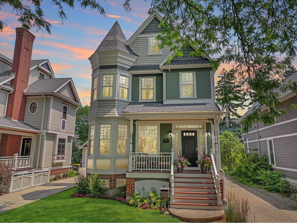
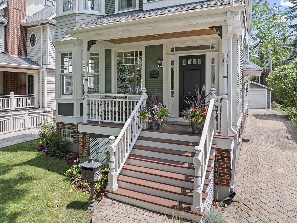
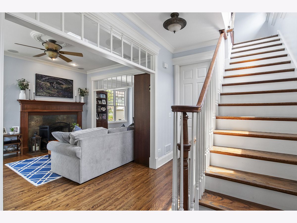
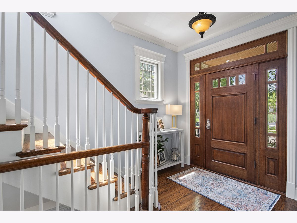
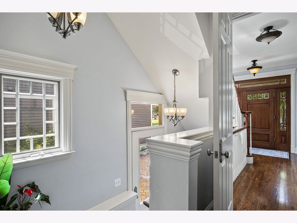
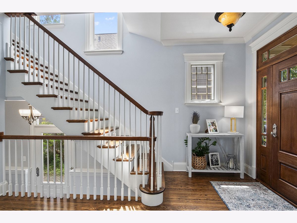
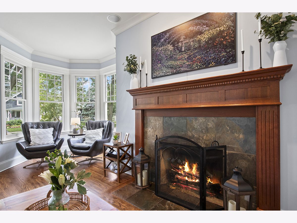
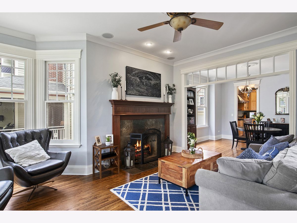
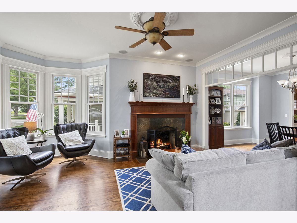
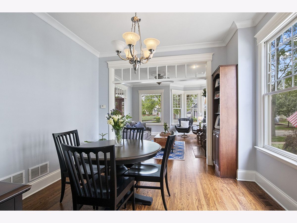
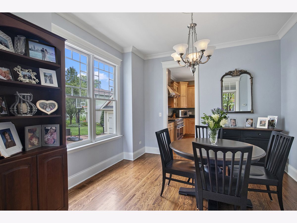
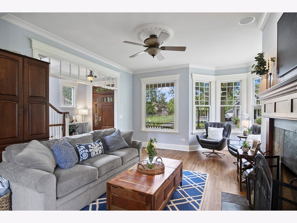
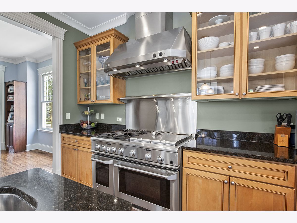
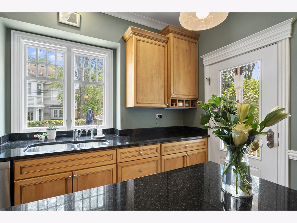
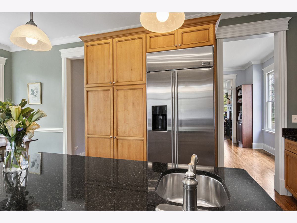
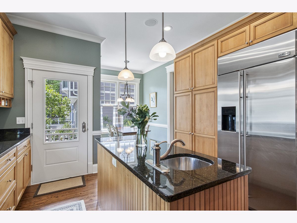
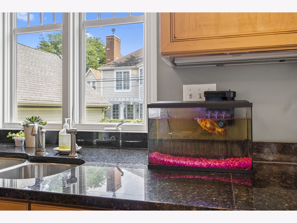
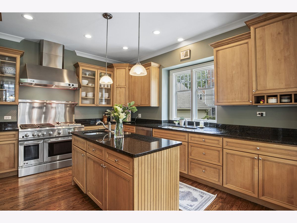
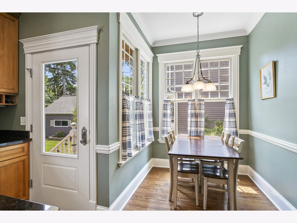
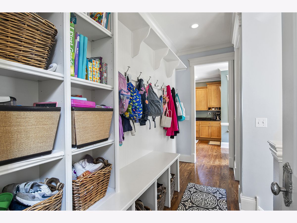
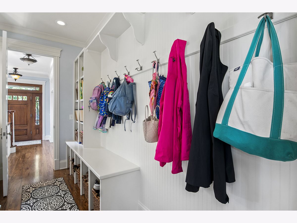
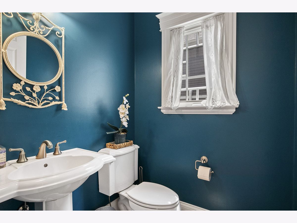
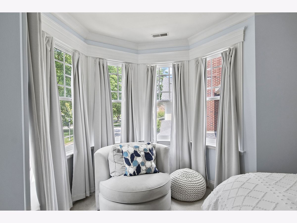
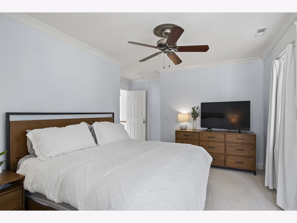
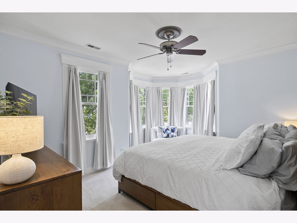
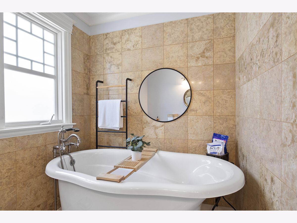
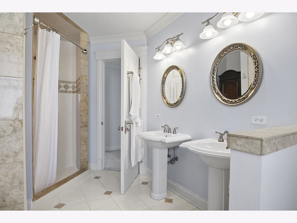
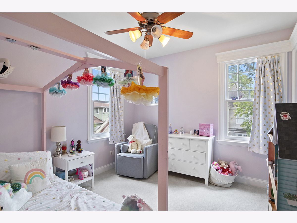
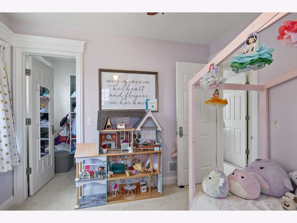
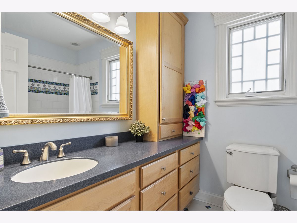
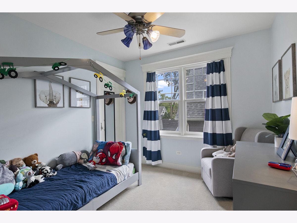
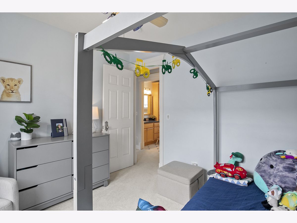
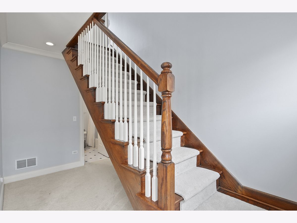
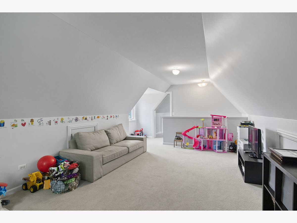
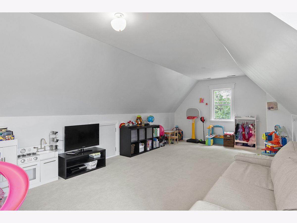
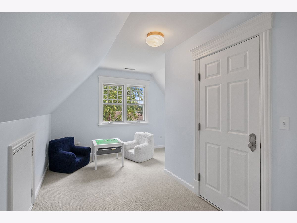
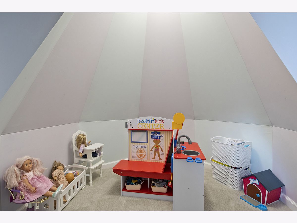
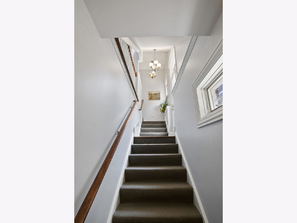
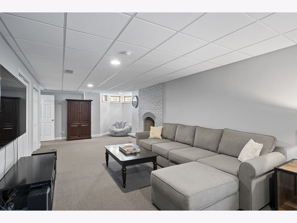
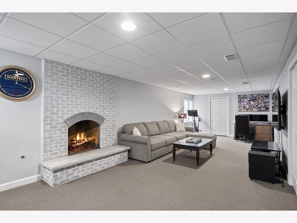
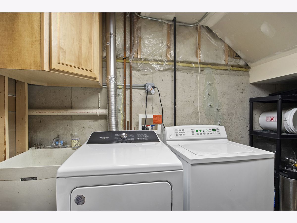
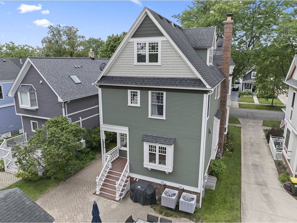
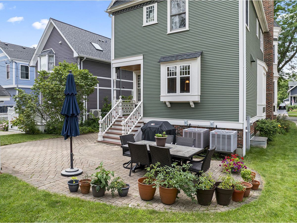
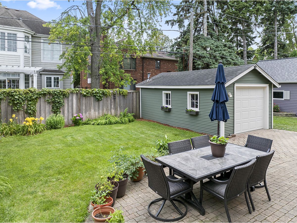
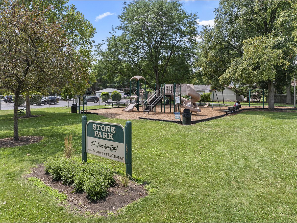
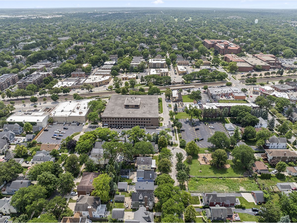
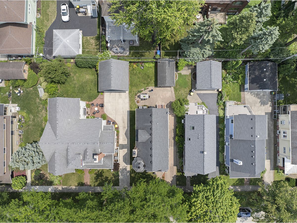
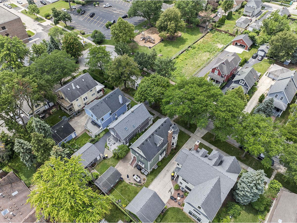
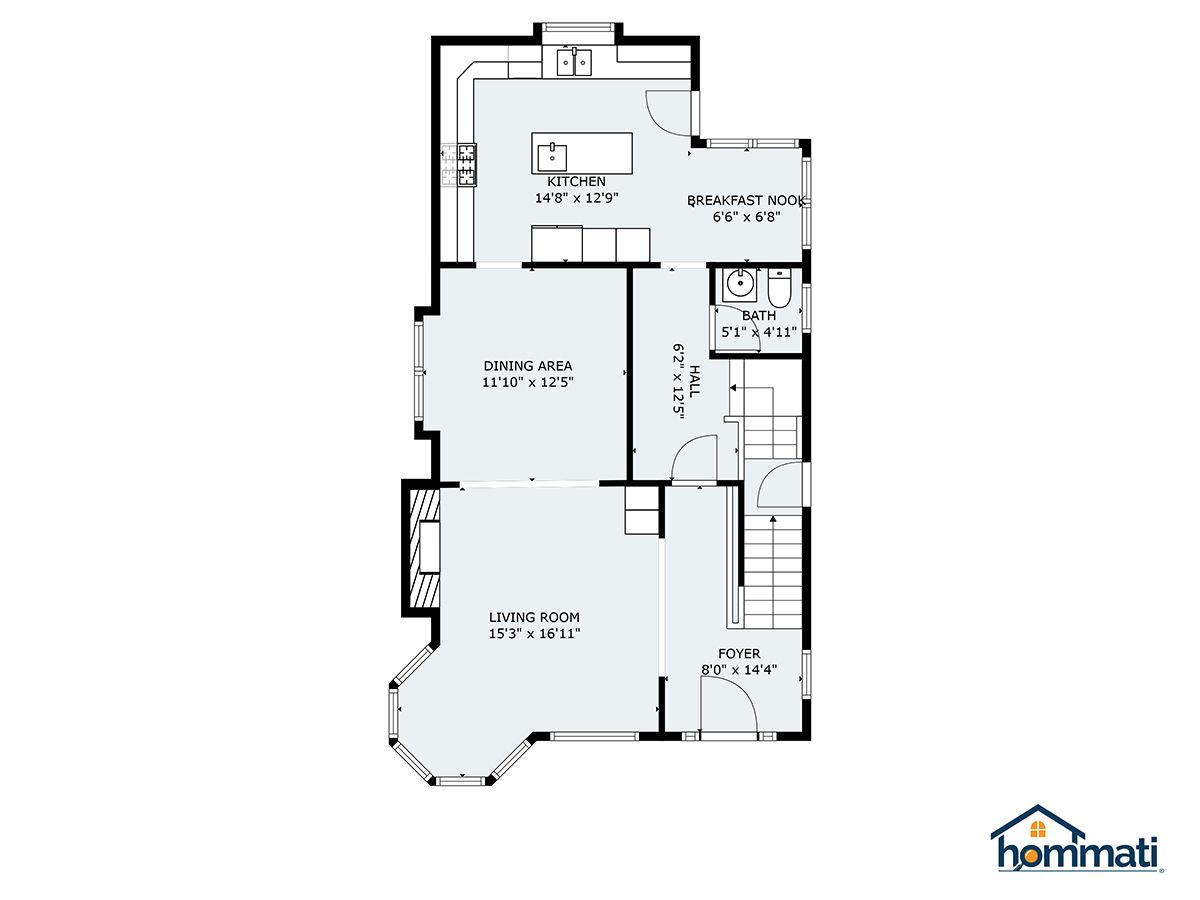
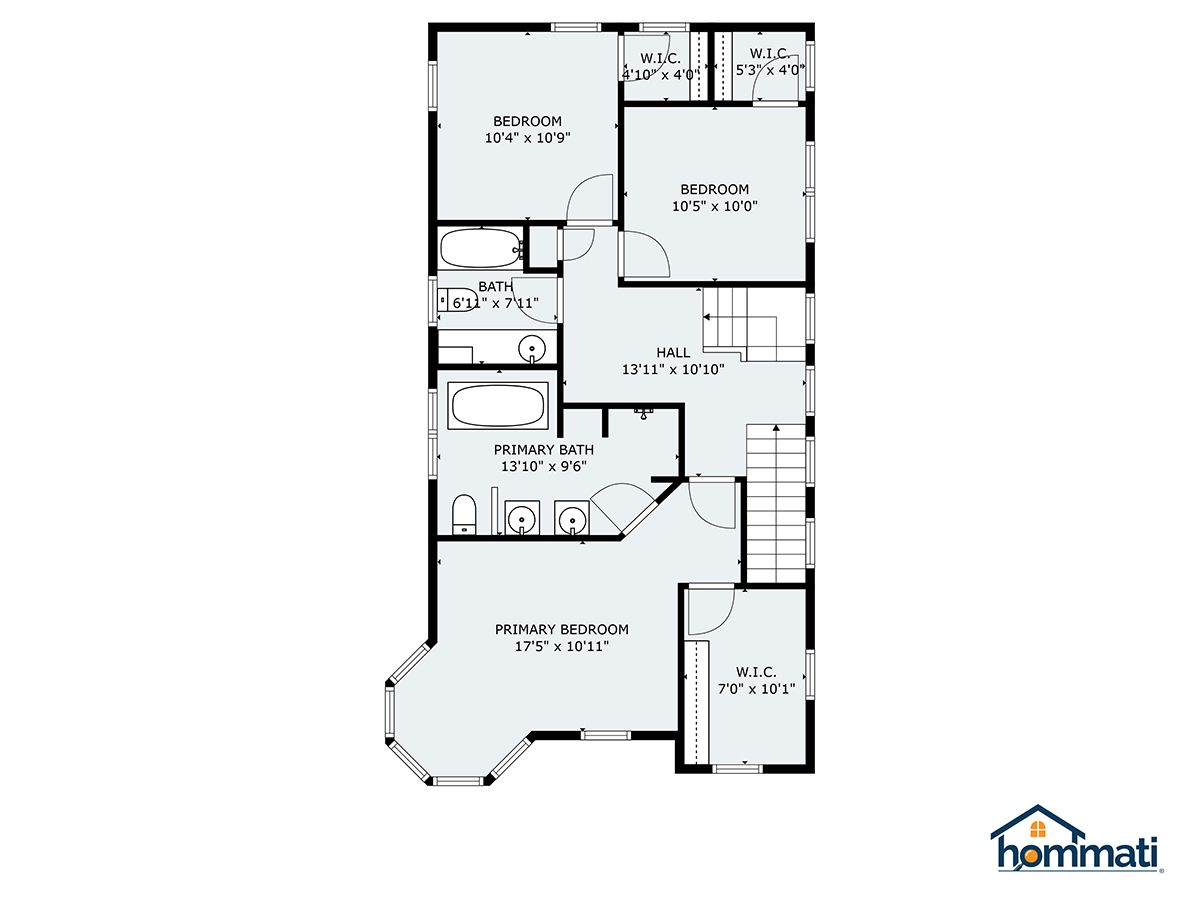
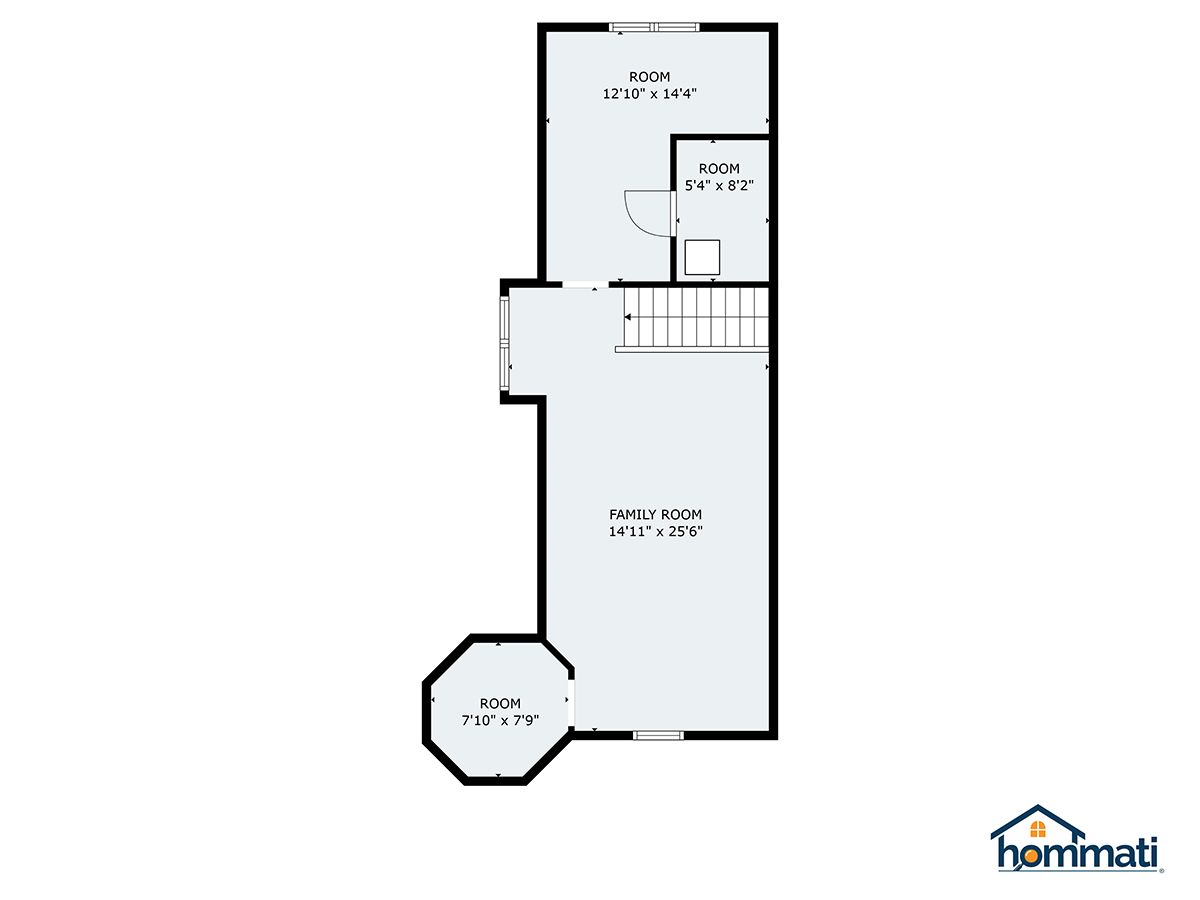
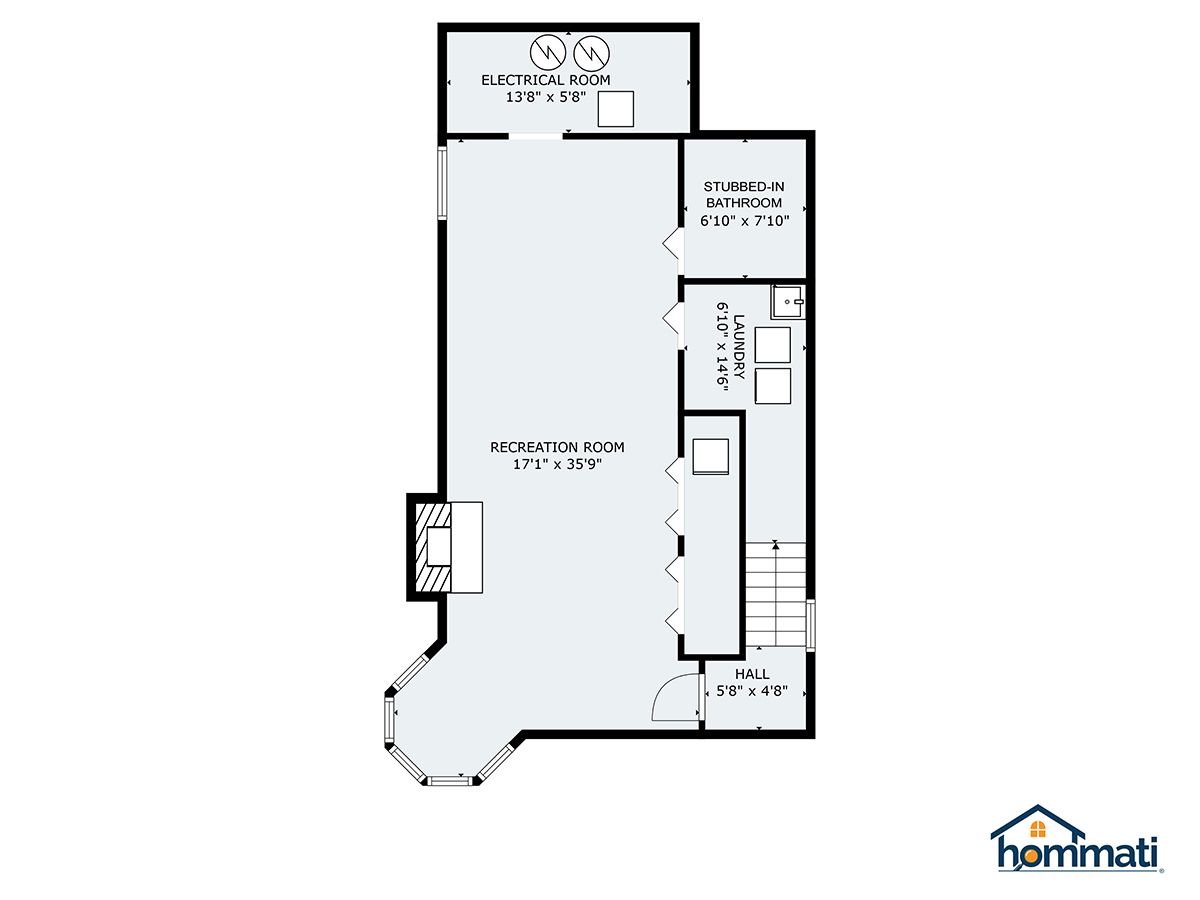
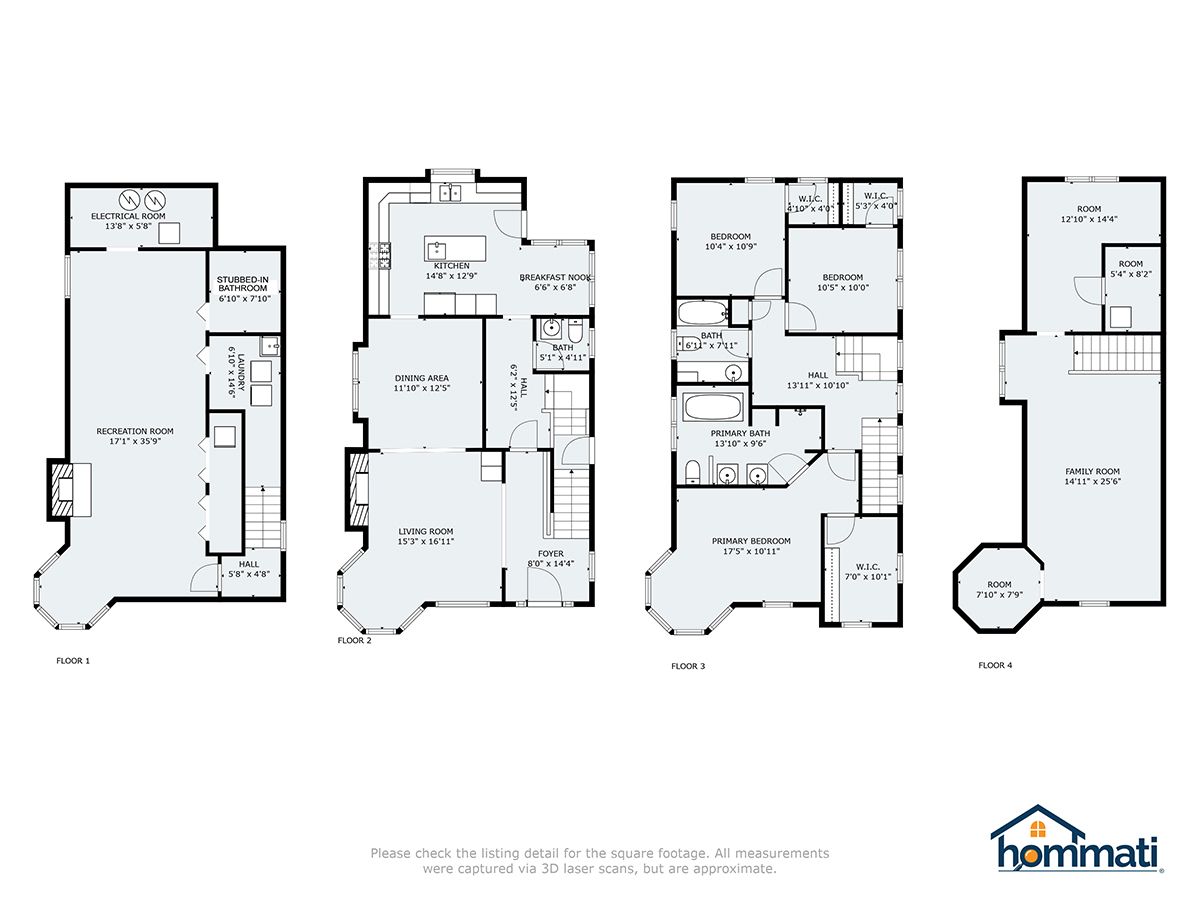
Room Specifics
Total Bedrooms: 4
Bedrooms Above Ground: 4
Bedrooms Below Ground: 0
Dimensions: —
Floor Type: —
Dimensions: —
Floor Type: —
Dimensions: —
Floor Type: —
Full Bathrooms: 4
Bathroom Amenities: Whirlpool,Separate Shower,Double Sink
Bathroom in Basement: 1
Rooms: —
Basement Description: Finished,Bathroom Rough-In,Egress Window,8 ft + pour,Rec/Family Area,Storage Space
Other Specifics
| 1 | |
| — | |
| Brick | |
| — | |
| — | |
| 35 X 104 | |
| Dormer,Finished,Full | |
| — | |
| — | |
| — | |
| Not in DB | |
| — | |
| — | |
| — | |
| — |
Tax History
| Year | Property Taxes |
|---|---|
| 2018 | $14,707 |
Contact Agent
Nearby Similar Homes
Nearby Sold Comparables
Contact Agent
Listing Provided By
@properties Christie's International Real Estate


