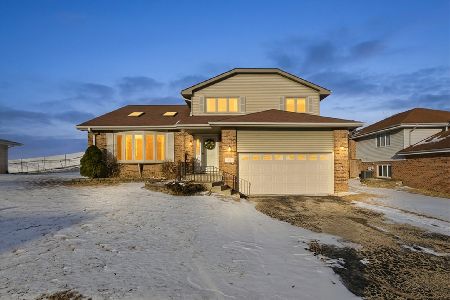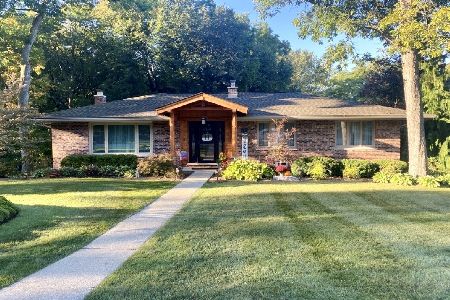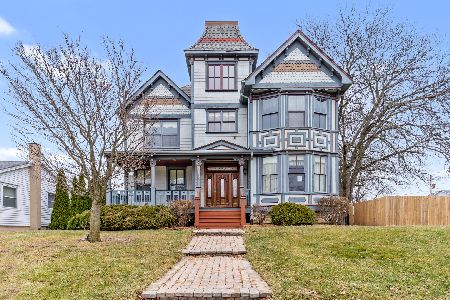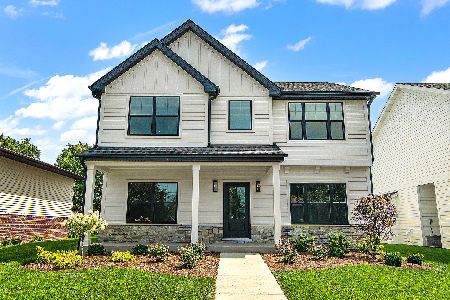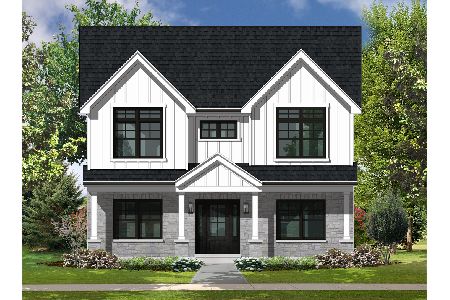47 Timberline Drive, Lemont, Illinois 60439
$407,000
|
Sold
|
|
| Status: | Closed |
| Sqft: | 3,200 |
| Cost/Sqft: | $130 |
| Beds: | 3 |
| Baths: | 4 |
| Year Built: | 1995 |
| Property Taxes: | $8,350 |
| Days On Market: | 3679 |
| Lot Size: | 0,20 |
Description
On a hill, with panoramic views of the valley & forested area, this home offers something rarely found in the Midwest: a view! Drink your morning coffee on the deck or second floor balcony while enjoying the gorgeous scenery. Beautiful updated kitchen w/ new SS appliances, large island w/ cooktop stove, double-oven, granite, tons of cabinet space featuring pullout shelves, new hardwood floors w/ sliding glass door to deck. Open to family room w/ stone fireplace. Formal dining room w/ doors to 3 seasons room w/ hot tub. Dramatic light-filled two-story foyer & living room. Lavish master suite w/ 2 large walk-in closets, updated bath w/ jacuzzi tub, separate shower & dual sinks. Loft w/ large glass door to balcony, new 1st floor washer & dryer, finished lookout basement w/ bedroom space & updated full bath. New furnace. Gorgeous landscaped entry. Close distance to train and downtown Lemont.
Property Specifics
| Single Family | |
| — | |
| Traditional | |
| 1995 | |
| Full | |
| — | |
| No | |
| 0.2 |
| Cook | |
| Timberline | |
| 0 / Not Applicable | |
| None | |
| Public | |
| Public Sewer | |
| 09128789 | |
| 22302050390000 |
Property History
| DATE: | EVENT: | PRICE: | SOURCE: |
|---|---|---|---|
| 28 Jan, 2009 | Sold | $350,000 | MRED MLS |
| 17 Nov, 2008 | Under contract | $399,000 | MRED MLS |
| 2 Aug, 2008 | Listed for sale | $399,000 | MRED MLS |
| 3 Apr, 2013 | Sold | $380,000 | MRED MLS |
| 20 Feb, 2013 | Under contract | $395,000 | MRED MLS |
| 15 Feb, 2013 | Listed for sale | $395,000 | MRED MLS |
| 16 May, 2016 | Sold | $407,000 | MRED MLS |
| 18 Apr, 2016 | Under contract | $414,900 | MRED MLS |
| — | Last price change | $419,900 | MRED MLS |
| 1 Feb, 2016 | Listed for sale | $424,900 | MRED MLS |
Room Specifics
Total Bedrooms: 4
Bedrooms Above Ground: 3
Bedrooms Below Ground: 1
Dimensions: —
Floor Type: Carpet
Dimensions: —
Floor Type: Hardwood
Dimensions: —
Floor Type: Carpet
Full Bathrooms: 4
Bathroom Amenities: Whirlpool,Separate Shower,Double Sink
Bathroom in Basement: 1
Rooms: Exercise Room,Foyer,Loft,Storage,Sun Room,Walk In Closet
Basement Description: Finished
Other Specifics
| 2 | |
| Concrete Perimeter | |
| Concrete | |
| Balcony, Deck, Hot Tub, Screened Deck, Storms/Screens | |
| Landscaped | |
| 121X59X119X55X33 | |
| Pull Down Stair | |
| Full | |
| Vaulted/Cathedral Ceilings, Skylight(s), Hardwood Floors, First Floor Laundry | |
| Double Oven, Range, Microwave, Dishwasher, Refrigerator, Washer, Dryer, Disposal, Stainless Steel Appliance(s) | |
| Not in DB | |
| Sidewalks, Street Lights, Street Paved | |
| — | |
| — | |
| Wood Burning, Attached Fireplace Doors/Screen, Gas Starter |
Tax History
| Year | Property Taxes |
|---|---|
| 2009 | $5,789 |
| 2013 | $7,428 |
| 2016 | $8,350 |
Contact Agent
Nearby Similar Homes
Nearby Sold Comparables
Contact Agent
Listing Provided By
ForSalebyOwner.com Referral Services, LLC

