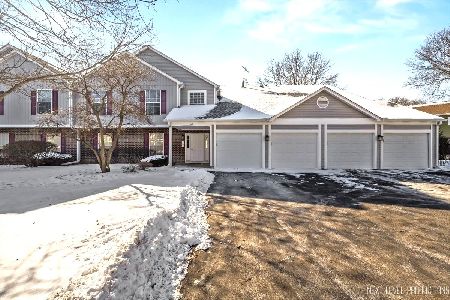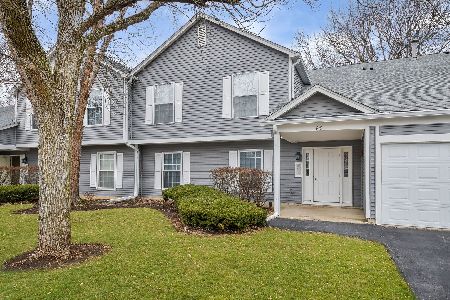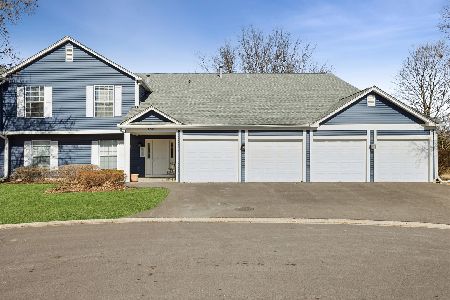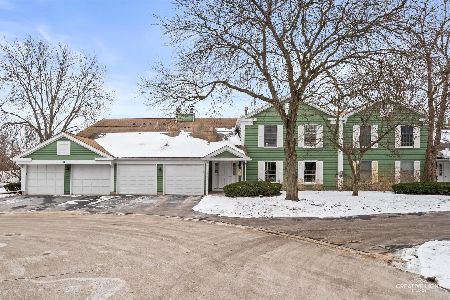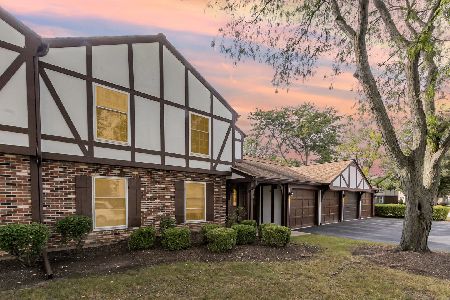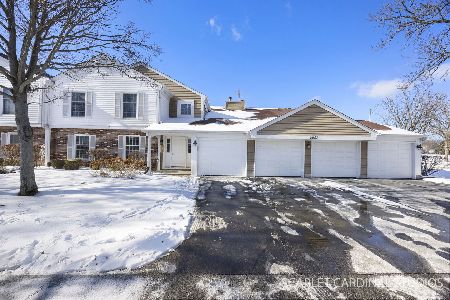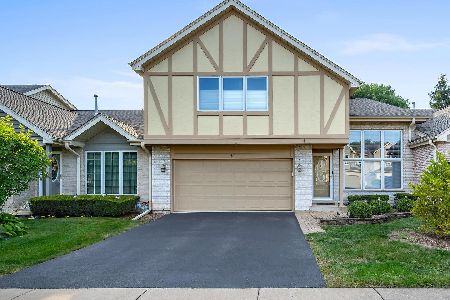47 Townsend Circle, Naperville, Illinois 60565
$261,000
|
Sold
|
|
| Status: | Closed |
| Sqft: | 1,920 |
| Cost/Sqft: | $140 |
| Beds: | 3 |
| Baths: | 3 |
| Year Built: | 1990 |
| Property Taxes: | $5,604 |
| Days On Market: | 2446 |
| Lot Size: | 0,00 |
Description
Largest Model Available (1920 sq ft!) -1st Floor Master Bedroom with 2 Additional Bedrooms and Loft on Upper Level! | Dramatic Two-Story Ceiling Height with Skylights | Tastefully Updated with Neutral Colors | Pristine Hardwood Floors | In Unit Laundry Hook Up | Full Basement | Fantastic Entertaining Size Deck | Attached 1 Car Garage | Updates- Deck & Walkway(Built '16 & Recently Painted), NEST Thermostat('18), New Garage Door & Opener('13), Sliding Glass Doors('16), Sump Pump('13), Water Heater('13), A/C('09), Furnace('09). Downtown Naperville just Minutes away. Quick Access to I355 Tollway. Top Naperville School District!
Property Specifics
| Condos/Townhomes | |
| 2 | |
| — | |
| 1990 | |
| Full | |
| — | |
| No | |
| — |
| Will | |
| — | |
| 225 / Monthly | |
| Insurance,Exterior Maintenance,Lawn Care,Snow Removal | |
| Lake Michigan | |
| Public Sewer | |
| 10422380 | |
| 1202062170200000 |
Nearby Schools
| NAME: | DISTRICT: | DISTANCE: | |
|---|---|---|---|
|
Grade School
Kingsley Elementary School |
203 | — | |
|
Middle School
Lincoln Junior High School |
203 | Not in DB | |
|
High School
Naperville Central High School |
203 | Not in DB | |
Property History
| DATE: | EVENT: | PRICE: | SOURCE: |
|---|---|---|---|
| 17 Aug, 2012 | Sold | $229,000 | MRED MLS |
| 5 Jul, 2012 | Under contract | $239,999 | MRED MLS |
| — | Last price change | $245,747 | MRED MLS |
| 7 May, 2012 | Listed for sale | $245,747 | MRED MLS |
| 15 Aug, 2019 | Sold | $261,000 | MRED MLS |
| 1 Jul, 2019 | Under contract | $269,000 | MRED MLS |
| 19 Jun, 2019 | Listed for sale | $269,000 | MRED MLS |
Room Specifics
Total Bedrooms: 3
Bedrooms Above Ground: 3
Bedrooms Below Ground: 0
Dimensions: —
Floor Type: Carpet
Dimensions: —
Floor Type: Carpet
Full Bathrooms: 3
Bathroom Amenities: Separate Shower,Soaking Tub
Bathroom in Basement: 0
Rooms: Loft,Walk In Closet,Deck
Basement Description: Unfinished
Other Specifics
| 1 | |
| — | |
| — | |
| Deck, End Unit | |
| Common Grounds,Mature Trees | |
| 35X94 | |
| — | |
| Full | |
| Vaulted/Cathedral Ceilings, Skylight(s), Hardwood Floors, First Floor Bedroom, First Floor Laundry, Laundry Hook-Up in Unit | |
| Range, Microwave, Dishwasher, Refrigerator, Disposal | |
| Not in DB | |
| — | |
| — | |
| — | |
| — |
Tax History
| Year | Property Taxes |
|---|---|
| 2012 | $4,617 |
| 2019 | $5,604 |
Contact Agent
Nearby Similar Homes
Nearby Sold Comparables
Contact Agent
Listing Provided By
Jameson Sotheby's International Realty

