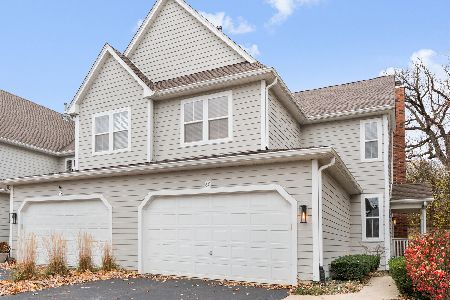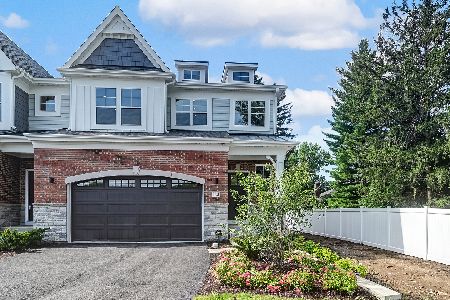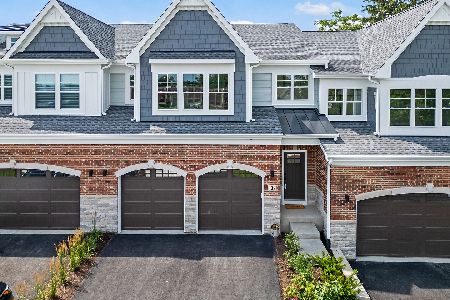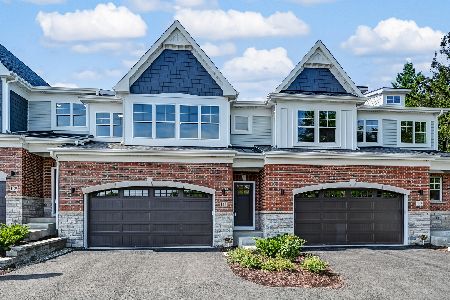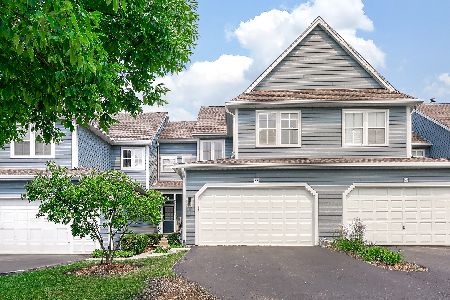47 Woodview Drive, Glen Ellyn, Illinois 60137
$315,000
|
Sold
|
|
| Status: | Closed |
| Sqft: | 1,843 |
| Cost/Sqft: | $174 |
| Beds: | 3 |
| Baths: | 4 |
| Year Built: | 1999 |
| Property Taxes: | $6,762 |
| Days On Market: | 3807 |
| Lot Size: | 0,00 |
Description
Great Baker Hill and Glen Ellyn location on this beautiful end unit. Enjoy the wonderful landscaping and privacy of this unit. Featuring hardwood floors throughout the first level. Open rail staircase. Large first floor den/office space with french doors. Kitchen with raised panel white cabinets. A wonderful finished walk out basement with recessed lights, laminate flooring, and full bath. Deck off kitchen to enjoy the morning sun, privacy, and beauty. Second floor laundry room with cabinetry. Closet built ins. Gorgeous marble tile master bathroom. This unit is light and bright. Bedrooms are generous in size. Glen Ellyn Schools. Move in ready and quick close possible. Furnace and AC 2014, HWH 2013. Just minutes to expressways and shopping.
Property Specifics
| Condos/Townhomes | |
| 2 | |
| — | |
| 1999 | |
| Full | |
| — | |
| No | |
| — |
| Du Page | |
| Baker Hill | |
| 264 / Monthly | |
| Insurance,Exterior Maintenance,Lawn Care,Scavenger,Snow Removal | |
| Lake Michigan | |
| Public Sewer | |
| 09021458 | |
| 0513333055 |
Nearby Schools
| NAME: | DISTRICT: | DISTANCE: | |
|---|---|---|---|
|
Grade School
Westfield Elementary School |
89 | — | |
|
Middle School
Glen Crest Middle School |
89 | Not in DB | |
|
High School
Glenbard South High School |
87 | Not in DB | |
Property History
| DATE: | EVENT: | PRICE: | SOURCE: |
|---|---|---|---|
| 10 Sep, 2015 | Sold | $315,000 | MRED MLS |
| 31 Aug, 2015 | Under contract | $319,900 | MRED MLS |
| 25 Aug, 2015 | Listed for sale | $319,900 | MRED MLS |
Room Specifics
Total Bedrooms: 3
Bedrooms Above Ground: 3
Bedrooms Below Ground: 0
Dimensions: —
Floor Type: Carpet
Dimensions: —
Floor Type: Carpet
Full Bathrooms: 4
Bathroom Amenities: Separate Shower,Double Sink,Garden Tub
Bathroom in Basement: 1
Rooms: Den,Recreation Room
Basement Description: Finished,Exterior Access
Other Specifics
| 2 | |
| Concrete Perimeter | |
| Asphalt | |
| Deck, Patio, End Unit | |
| — | |
| COMMON | |
| — | |
| Full | |
| Hardwood Floors, Wood Laminate Floors, Second Floor Laundry | |
| Range, Microwave, Dishwasher, Refrigerator, Washer, Dryer, Disposal | |
| Not in DB | |
| — | |
| — | |
| — | |
| Gas Starter |
Tax History
| Year | Property Taxes |
|---|---|
| 2015 | $6,762 |
Contact Agent
Nearby Similar Homes
Nearby Sold Comparables
Contact Agent
Listing Provided By
RE/MAX Central Inc.

