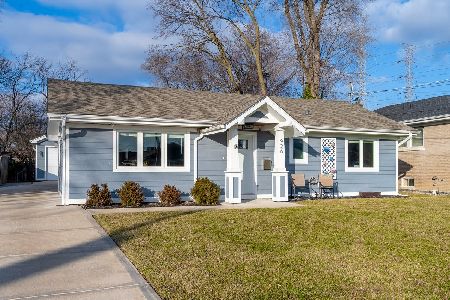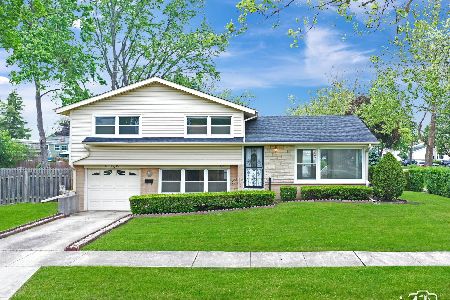470 4th Avenue, Des Plaines, Illinois 60016
$360,000
|
Sold
|
|
| Status: | Closed |
| Sqft: | 1,800 |
| Cost/Sqft: | $194 |
| Beds: | 3 |
| Baths: | 2 |
| Year Built: | 1960 |
| Property Taxes: | $4,367 |
| Days On Market: | 1250 |
| Lot Size: | 0,00 |
Description
NEW ON MARKET! Light and bright 3BR/2BA home, with over 1800 square feet of living space and an attached one car garage with bonus workshop, new pedestrian door & extra wide driveway!! Located in a nice neighborhood with sidewalks, Hawaii Park/Playground and excellent proximity to major thoroughfares, this home has been lovingly cared for by long time owners and is much bigger than it looks! Step into the foyer, with big front entry closet, and you'll see how big and bright the main level is with the wall of Pella windows! There is HW under the carpet, room for a dining room set and a FULL bath! Kitchen offers lots of cabinet and counter space, new refrigerator, breakfast bar, window over the sink and a newer Pella back door that leads to beautiful backyard with shed and concrete patio! All bedrooms are on the second level and believed to have HW under carpet too (see closets), along with another full bath with tub & shower, and the skylight in the hall just adds to the natural light in this home! The lower level is super big, with a bonus 12x12 vaulted room & WB fireplace, that has been an awesome family room & the place for years of family parties! Utility room features washer, dryer, double sink, 26x30 crawl space and lots of windows too! Private & fenced backyard with big shed, concrete walkway/patio & beautiful perennials! Sellers have spent 10K with Permaseal (85 feet of new drain tile and an additional sump pump added with transferable lifetime warranty), in the last 12 months, for buyer's peace of mind! Refrigerator-Range & Microwave Hood (2022) 40 gallon wtr htr - AC & Furnace (2017) Roof (2010) Flat roof (2013) Property is being offered "AS-IS" and quick closing possible!
Property Specifics
| Single Family | |
| — | |
| — | |
| 1960 | |
| — | |
| — | |
| No | |
| — |
| Cook | |
| — | |
| — / Not Applicable | |
| — | |
| — | |
| — | |
| 11493400 | |
| 09072160270000 |
Nearby Schools
| NAME: | DISTRICT: | DISTANCE: | |
|---|---|---|---|
|
Grade School
Cumberland Elementary School |
62 | — | |
|
Middle School
Chippewa Middle School |
62 | Not in DB | |
|
High School
Maine West High School |
207 | Not in DB | |
Property History
| DATE: | EVENT: | PRICE: | SOURCE: |
|---|---|---|---|
| 23 Sep, 2022 | Sold | $360,000 | MRED MLS |
| 19 Aug, 2022 | Under contract | $349,900 | MRED MLS |
| 15 Aug, 2022 | Listed for sale | $349,900 | MRED MLS |
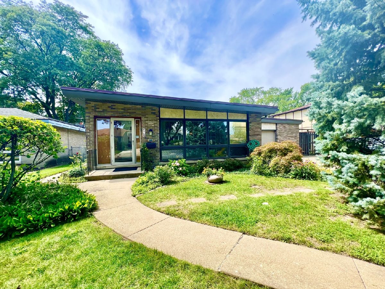
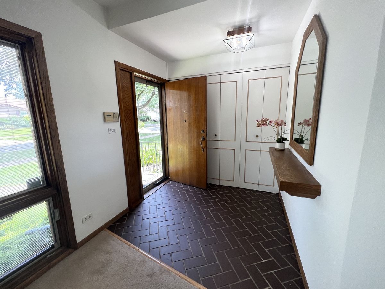
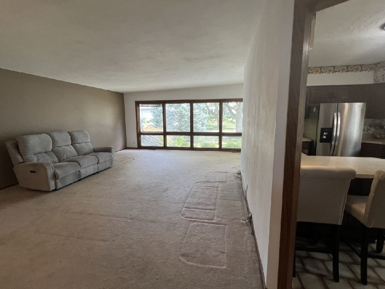
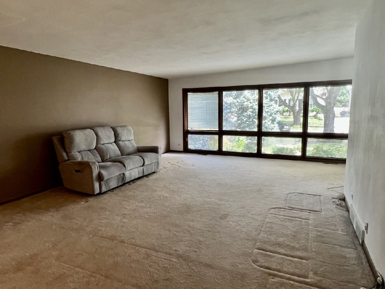
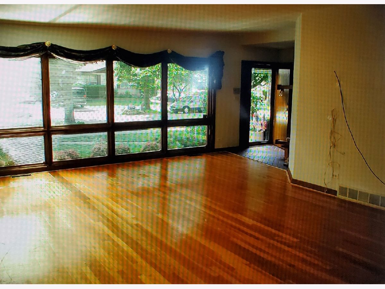
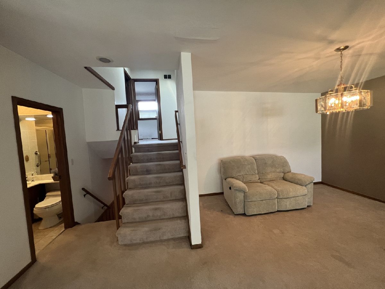
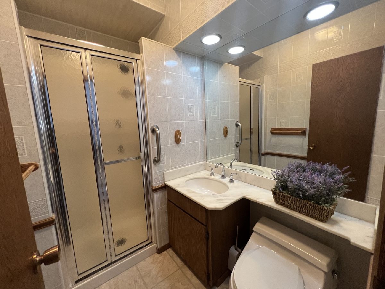
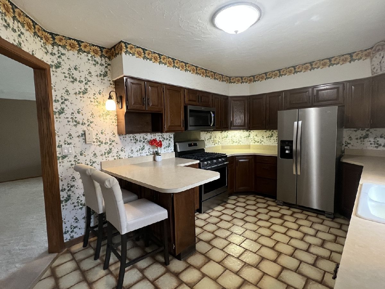
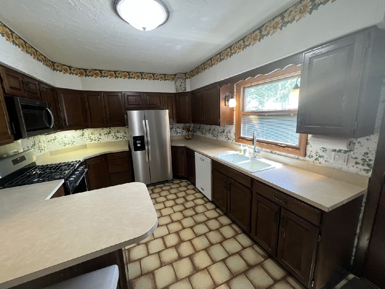
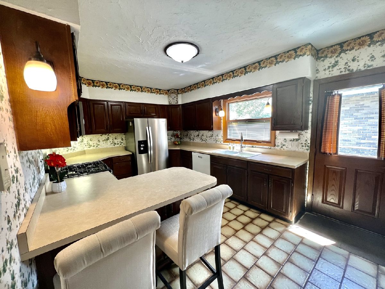
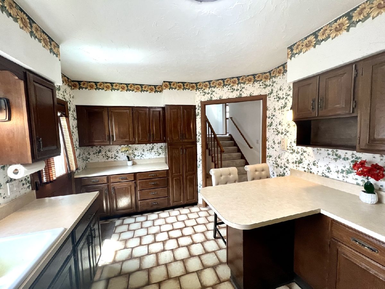
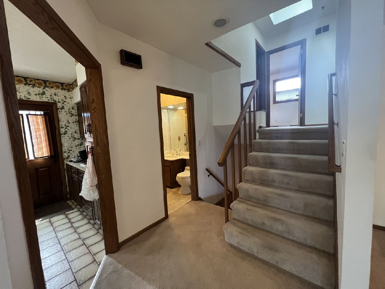
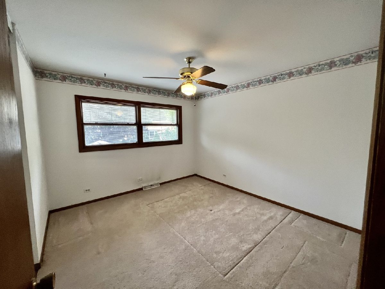
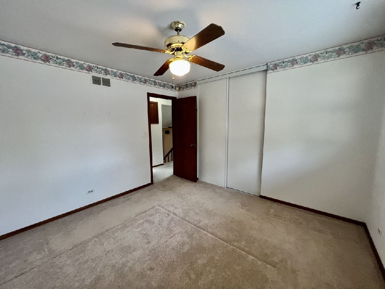
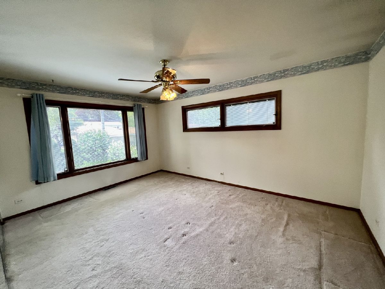
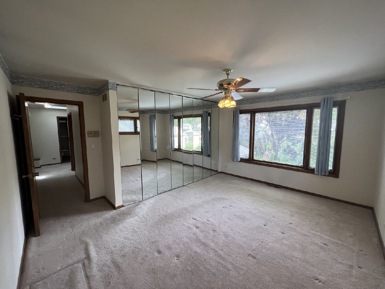
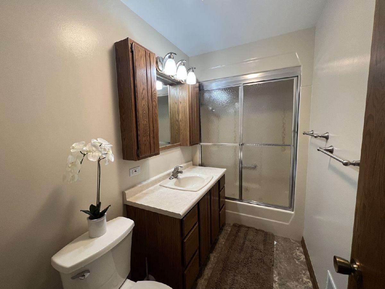
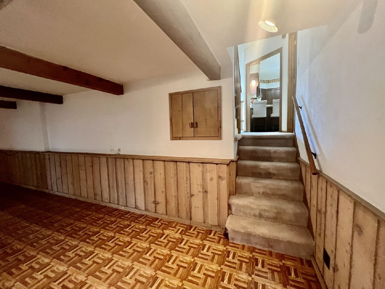
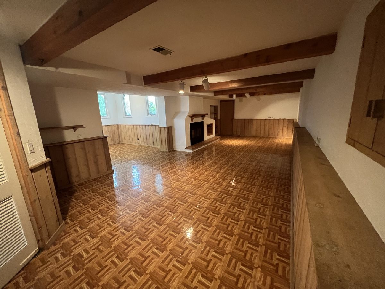
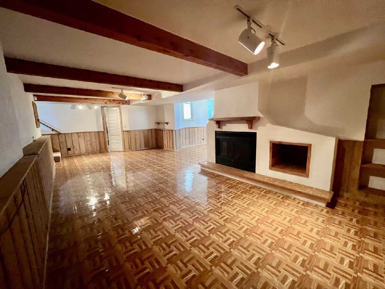
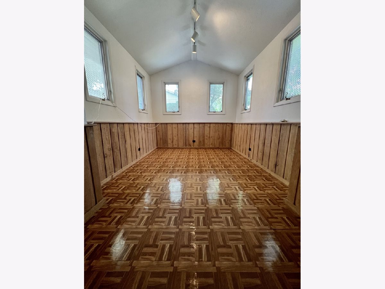
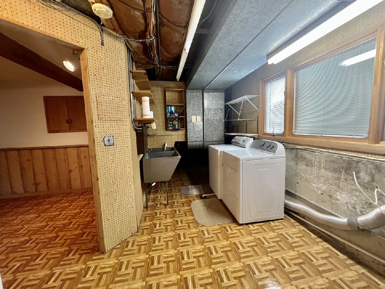
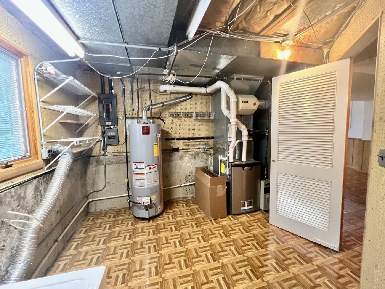
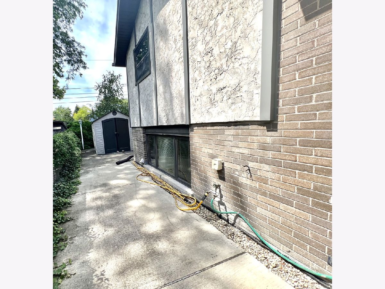
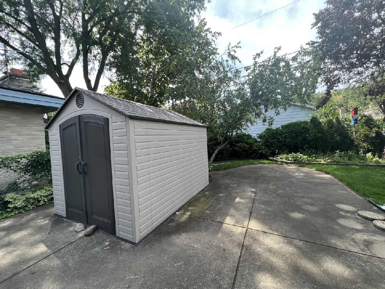
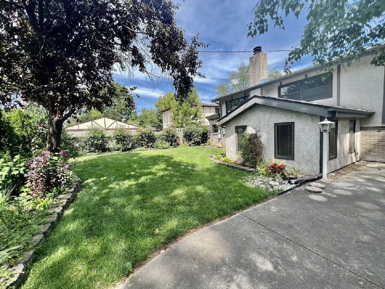
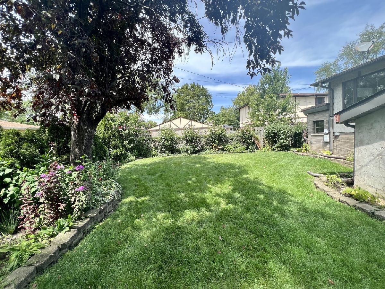
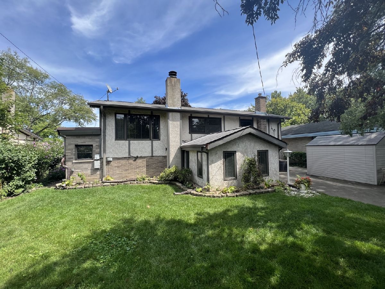
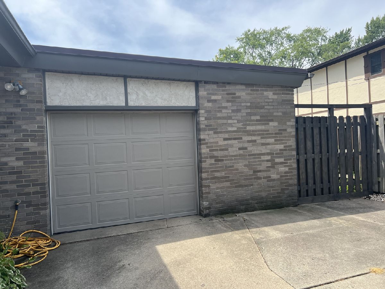
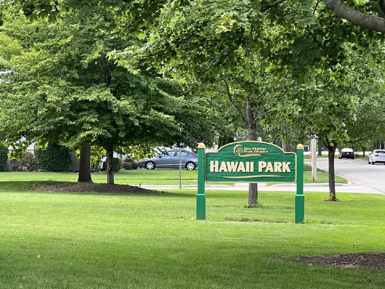
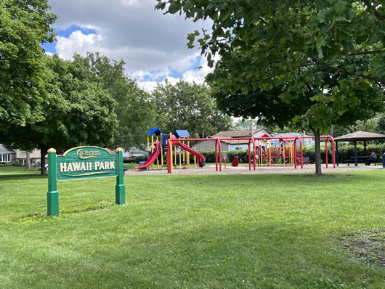
Room Specifics
Total Bedrooms: 3
Bedrooms Above Ground: 3
Bedrooms Below Ground: 0
Dimensions: —
Floor Type: —
Dimensions: —
Floor Type: —
Full Bathrooms: 2
Bathroom Amenities: —
Bathroom in Basement: 0
Rooms: —
Basement Description: Finished,Crawl,Rec/Family Area,Storage Space
Other Specifics
| 1 | |
| — | |
| Concrete | |
| — | |
| — | |
| 61X114 | |
| Unfinished | |
| — | |
| — | |
| — | |
| Not in DB | |
| — | |
| — | |
| — | |
| — |
Tax History
| Year | Property Taxes |
|---|---|
| 2022 | $4,367 |
Contact Agent
Nearby Similar Homes
Nearby Sold Comparables
Contact Agent
Listing Provided By
RE/MAX Suburban




