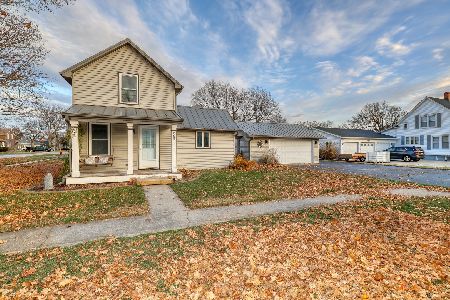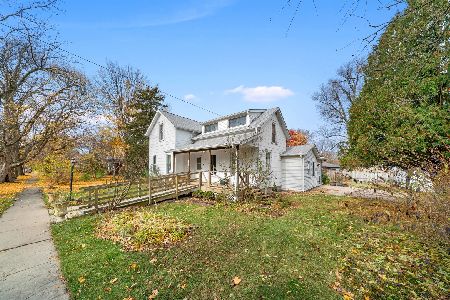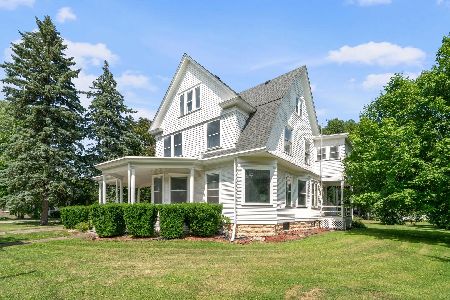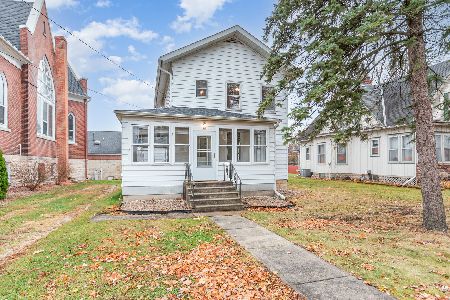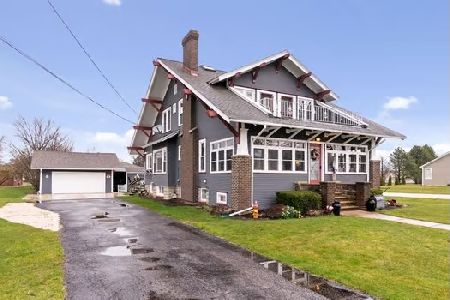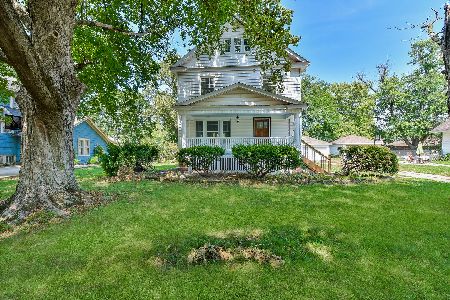470 Dekalb Street, Somonauk, Illinois 60552
$187,500
|
Sold
|
|
| Status: | Closed |
| Sqft: | 1,420 |
| Cost/Sqft: | $133 |
| Beds: | 2 |
| Baths: | 3 |
| Year Built: | 1992 |
| Property Taxes: | $4,994 |
| Days On Market: | 2347 |
| Lot Size: | 0,26 |
Description
SOLD DURING PROCESSING~The quaint town of Somonauk is where you'll find this pretty ranch home~Nice flowing floor plan offers 1400 square feet on the main level~Fully applianced kitchen w/maple cabinets, built in desk area & ample counters~Cozy & bright breakfast nook w/lots of windows to let the sun shine in~Large living rm w/gas log fireplace, built in shelving & double patio doors that lead to nice deck for outdoor enjoyment~The master bedrm suite also offers access to the deck & provides a private bath & WIC~2nd bedrm, 2nd bath & main flr laundry round out the main level~The finished lower level offers 3rd bdrm~Big family rm, kitchenette area, bath & adntl rm for hobby/ofc~Lower level access thru interior of home or by a separate exterior entrance~2 car attached garage~Newer roof, Furnace, Water softener~Concrete drive~EZ maintenance siding~Gutter guards~Nice landscaping~Convenient location~Good solid home~A great place to start out or wind down.
Property Specifics
| Single Family | |
| — | |
| Ranch | |
| 1992 | |
| Full | |
| RANCH | |
| No | |
| 0.26 |
| De Kalb | |
| — | |
| 0 / Not Applicable | |
| None | |
| Public | |
| Public Sewer | |
| 10428807 | |
| 1833352026 |
Nearby Schools
| NAME: | DISTRICT: | DISTANCE: | |
|---|---|---|---|
|
Grade School
James R Wood Elementary School |
432 | — | |
|
Middle School
Somonauk Middle School |
432 | Not in DB | |
|
High School
Somonauk High School |
432 | Not in DB | |
Property History
| DATE: | EVENT: | PRICE: | SOURCE: |
|---|---|---|---|
| 16 May, 2014 | Sold | $175,000 | MRED MLS |
| 21 Mar, 2014 | Under contract | $185,000 | MRED MLS |
| 11 Oct, 2013 | Listed for sale | $185,000 | MRED MLS |
| 22 Aug, 2019 | Sold | $187,500 | MRED MLS |
| 11 Jul, 2019 | Under contract | $188,900 | MRED MLS |
| 24 Jun, 2019 | Listed for sale | $188,900 | MRED MLS |
Room Specifics
Total Bedrooms: 3
Bedrooms Above Ground: 2
Bedrooms Below Ground: 1
Dimensions: —
Floor Type: Carpet
Dimensions: —
Floor Type: Wood Laminate
Full Bathrooms: 3
Bathroom Amenities: Handicap Shower
Bathroom in Basement: 1
Rooms: Kitchen,Other Room,Breakfast Room,Foyer
Basement Description: Finished,Exterior Access
Other Specifics
| 2 | |
| Concrete Perimeter | |
| Concrete | |
| Deck | |
| — | |
| 82X141 | |
| Full,Pull Down Stair | |
| Full | |
| First Floor Bedroom, In-Law Arrangement, First Floor Laundry, First Floor Full Bath | |
| Range, Microwave, Dishwasher, Refrigerator, Washer, Dryer, Disposal, Water Softener Owned | |
| Not in DB | |
| Street Lights, Street Paved | |
| — | |
| — | |
| Gas Log |
Tax History
| Year | Property Taxes |
|---|---|
| 2014 | $4,349 |
| 2019 | $4,994 |
Contact Agent
Nearby Similar Homes
Nearby Sold Comparables
Contact Agent
Listing Provided By
Swanson Real Estate

