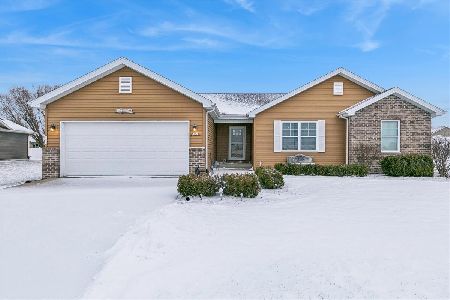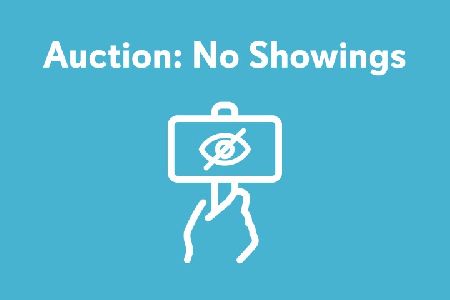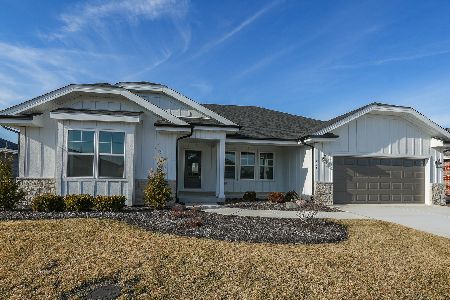470 Eagles Landing Drive, Manteno, Illinois 60950
$262,000
|
Sold
|
|
| Status: | Closed |
| Sqft: | 1,420 |
| Cost/Sqft: | $190 |
| Beds: | 3 |
| Baths: | 3 |
| Year Built: | 2014 |
| Property Taxes: | $6,454 |
| Days On Market: | 2351 |
| Lot Size: | 0,00 |
Description
Ready, set, go! Better than new beautiful ranch home has everything you've been hoping to find. Immaculately kept, exceptionally decorated, tons of upgrades and extras. Gorgeous curb appeal. Great room style open floorplan, with vaulted ceiling, cozy fireplace, hardwood flooring, Craftsman style white panel doors and wide trim. Beautiful kitchen offers granite counters, glass tile backsplash, stainless appliances, spacious dinette area. Lovely master suite w/WIC and full private bath. Convenient main level mud room w/bench/lockers and laundry w/shelves, tucked away behind pocket doors. Oversized heated garage, epoxy floor, sink/cabinets, door to yard. Fantastic finished basement w/industrial finish ceiling, vinyl plank flooring, rustic shiplap accent wall w/built in fireplace and shelving; half bath, plenty of storage. Vinyl privacy fenced yard w/massive 21x12 patio, 24' pool, garden shed, playset - WOW! Whole house water filtration. Central vac w/kitchen crumbcatcher. Better hurry!
Property Specifics
| Single Family | |
| — | |
| Ranch | |
| 2014 | |
| Full | |
| — | |
| No | |
| — |
| Kankakee | |
| Eagles Landing | |
| — / Not Applicable | |
| None | |
| Public | |
| Public Sewer | |
| 10518293 | |
| 03021740211200 |
Property History
| DATE: | EVENT: | PRICE: | SOURCE: |
|---|---|---|---|
| 15 Sep, 2014 | Sold | $197,700 | MRED MLS |
| 1 Aug, 2014 | Under contract | $204,900 | MRED MLS |
| — | Last price change | $194,900 | MRED MLS |
| 16 Jul, 2014 | Listed for sale | $194,900 | MRED MLS |
| 12 Nov, 2019 | Sold | $262,000 | MRED MLS |
| 7 Oct, 2019 | Under contract | $269,900 | MRED MLS |
| 12 Sep, 2019 | Listed for sale | $269,900 | MRED MLS |
Room Specifics
Total Bedrooms: 3
Bedrooms Above Ground: 3
Bedrooms Below Ground: 0
Dimensions: —
Floor Type: Carpet
Dimensions: —
Floor Type: Carpet
Full Bathrooms: 3
Bathroom Amenities: —
Bathroom in Basement: 1
Rooms: Great Room,Recreation Room,Mud Room
Basement Description: Finished,Egress Window
Other Specifics
| 2.5 | |
| Concrete Perimeter | |
| Concrete | |
| Porch, Above Ground Pool | |
| Fenced Yard | |
| 81.16X120X92.50X121 | |
| Pull Down Stair | |
| Full | |
| Vaulted/Cathedral Ceilings, Hardwood Floors, First Floor Bedroom, First Floor Laundry, First Floor Full Bath, Walk-In Closet(s) | |
| Range, Microwave, Dishwasher, Refrigerator, Washer, Dryer, Disposal, Stainless Steel Appliance(s) | |
| Not in DB | |
| Sidewalks, Street Lights, Street Paved | |
| — | |
| — | |
| Attached Fireplace Doors/Screen, Gas Log |
Tax History
| Year | Property Taxes |
|---|---|
| 2014 | $16 |
| 2019 | $6,454 |
Contact Agent
Nearby Similar Homes
Nearby Sold Comparables
Contact Agent
Listing Provided By
RE/MAX 10








