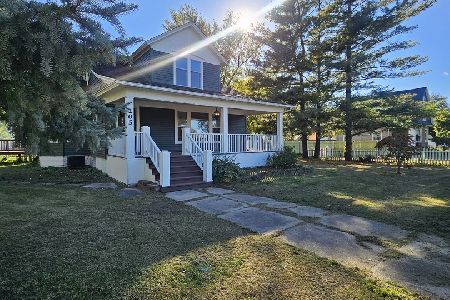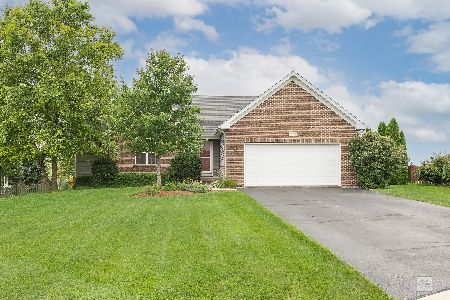470 Feather Lane, Leland, Illinois 60531
$211,900
|
Sold
|
|
| Status: | Closed |
| Sqft: | 2,300 |
| Cost/Sqft: | $98 |
| Beds: | 3 |
| Baths: | 2 |
| Year Built: | 2006 |
| Property Taxes: | $5,131 |
| Days On Market: | 3736 |
| Lot Size: | 0,50 |
Description
Fabulous Design Features inside! Beautiful Hardwood floors, six panel doors, and the Great Room w/Masonry Fireplace. Kitchen w/ newer granite countertops, open sofits, new stainless steel appliances, butler pantry and breakfast nook! All nice sized bedrooms, bonus room for use as office, den, or library, or family room. Main floor laundry off the kitchen. The master bedroom has tray ceiling & built in fireplace. Master bath is spacious with whirlpool, separate shower, and double vanity. Central Vac installed, but does need some repair. Basement is framed, spray foamed, & loaded with potential, but needs to be finished to offer more finished square footage. Owned Culligan water softner, top of line equip, Newer hot water heater & sump pumps, & new heat vents have been installed in basement. Building materials include waterproof drywall & ROXUL, fire retardant/sound proof insulation, negotiable. Nice sized yard, 3 car attached garage w/newer concrete driveway, outside brick firepit
Property Specifics
| Single Family | |
| — | |
| — | |
| 2006 | |
| — | |
| RANCH | |
| No | |
| 0.5 |
| — | |
| — | |
| 0 / Not Applicable | |
| — | |
| — | |
| — | |
| 09075741 | |
| 0405302014 |
Nearby Schools
| NAME: | DISTRICT: | DISTANCE: | |
|---|---|---|---|
|
Grade School
Leland Elementary School |
1 | — | |
|
Middle School
Leland Elementary School |
1 | Not in DB | |
|
High School
Leland High School |
1 | Not in DB | |
Property History
| DATE: | EVENT: | PRICE: | SOURCE: |
|---|---|---|---|
| 22 Mar, 2013 | Sold | $175,000 | MRED MLS |
| 25 Feb, 2013 | Under contract | $189,000 | MRED MLS |
| 10 Jul, 2012 | Listed for sale | $189,000 | MRED MLS |
| 27 Apr, 2016 | Sold | $211,900 | MRED MLS |
| 1 Mar, 2016 | Under contract | $224,500 | MRED MLS |
| — | Last price change | $229,000 | MRED MLS |
| 29 Oct, 2015 | Listed for sale | $229,000 | MRED MLS |
Room Specifics
Total Bedrooms: 3
Bedrooms Above Ground: 3
Bedrooms Below Ground: 0
Dimensions: —
Floor Type: —
Dimensions: —
Floor Type: —
Full Bathrooms: 2
Bathroom Amenities: Whirlpool,Separate Shower,Double Sink
Bathroom in Basement: 0
Rooms: —
Basement Description: Unfinished,Bathroom Rough-In
Other Specifics
| 3 | |
| — | |
| Concrete | |
| — | |
| — | |
| 103 X 211 | |
| Unfinished | |
| — | |
| — | |
| — | |
| Not in DB | |
| — | |
| — | |
| — | |
| — |
Tax History
| Year | Property Taxes |
|---|---|
| 2013 | $6,647 |
| 2016 | $5,131 |
Contact Agent
Nearby Sold Comparables
Contact Agent
Listing Provided By
Starved Rock Realty





