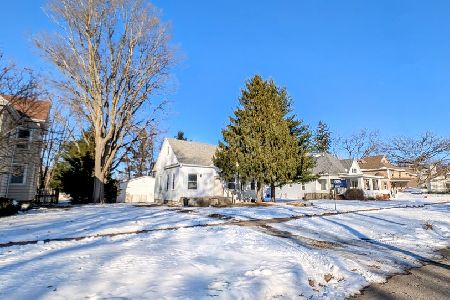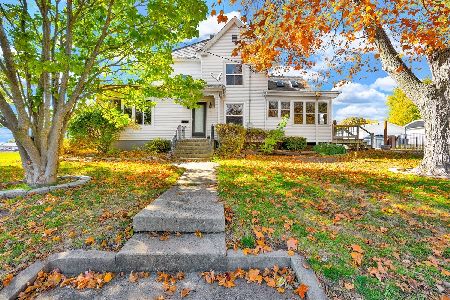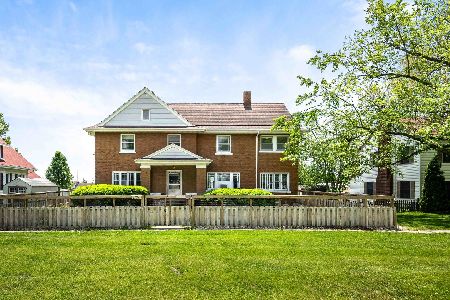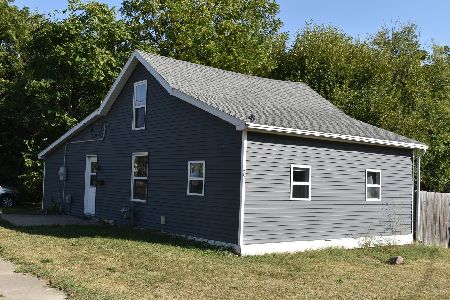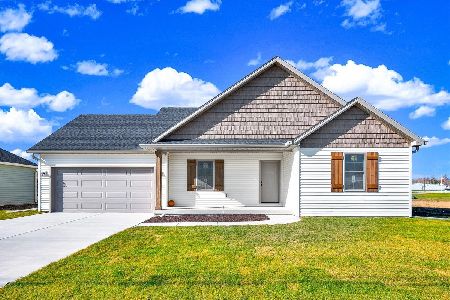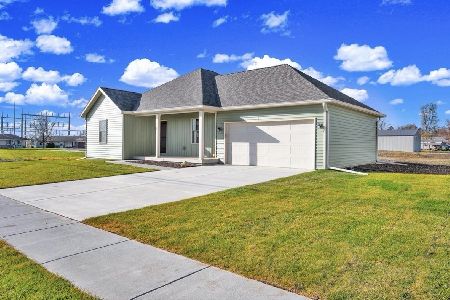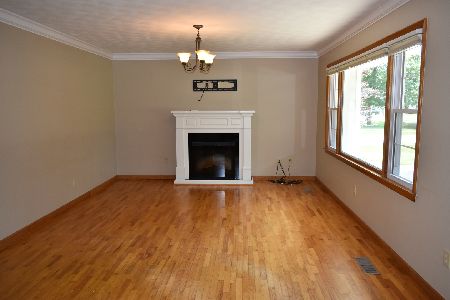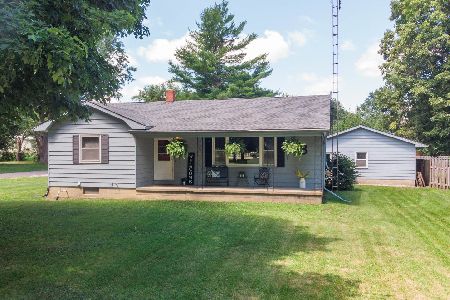470 Grant Street, El Paso, Illinois 61738
$145,000
|
Sold
|
|
| Status: | Closed |
| Sqft: | 2,052 |
| Cost/Sqft: | $75 |
| Beds: | 2 |
| Baths: | 2 |
| Year Built: | 1960 |
| Property Taxes: | $3,442 |
| Days On Market: | 1565 |
| Lot Size: | 0,00 |
Description
Great Ranch home located on a quiet street. Main floor features a large family room with beautiful hardwood floors, ample size kitchen with all appliances remaining. 2/3 great size bedrooms upstairs with an additional room in the finished basement. No Egress window. 3rd bedroom upstairs currently used as a dining room. Finished basement has an addition family room and wood burning fireplace. Large fully fenced backyard offers nice privacy. Detached oversized 1 car garage is steps from back door. Over 1000 sq. Ft finished above grade with additional finished sq footage in the basement. This home is bigger than it looks. Updates include: fridge 2020, vinyl windows, hvac, roof (5 years), water heater 2014. Home is in an estate and sold "as is." No known issues.
Property Specifics
| Single Family | |
| — | |
| Ranch | |
| 1960 | |
| Full | |
| — | |
| No | |
| — |
| Woodford | |
| Not Applicable | |
| — / Not Applicable | |
| None | |
| Public | |
| Public Sewer | |
| 11239985 | |
| 1605401026 |
Nearby Schools
| NAME: | DISTRICT: | DISTANCE: | |
|---|---|---|---|
|
Grade School
Jefferson Park Elementary |
11 | — | |
|
Middle School
El Paso-gridley Jr High School |
11 | Not in DB | |
|
High School
El Paso-gridley High School |
11 | Not in DB | |
Property History
| DATE: | EVENT: | PRICE: | SOURCE: |
|---|---|---|---|
| 13 Sep, 2007 | Sold | $115,000 | MRED MLS |
| 17 Aug, 2007 | Under contract | $122,900 | MRED MLS |
| 26 Apr, 2007 | Listed for sale | $127,900 | MRED MLS |
| 23 Dec, 2021 | Sold | $145,000 | MRED MLS |
| 16 Nov, 2021 | Under contract | $154,900 | MRED MLS |
| — | Last price change | $159,900 | MRED MLS |
| 6 Oct, 2021 | Listed for sale | $159,900 | MRED MLS |
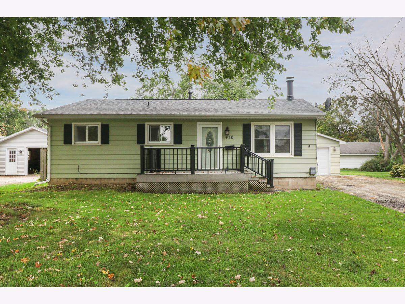
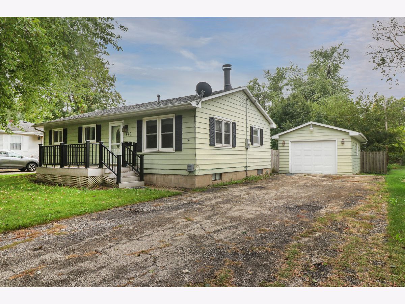
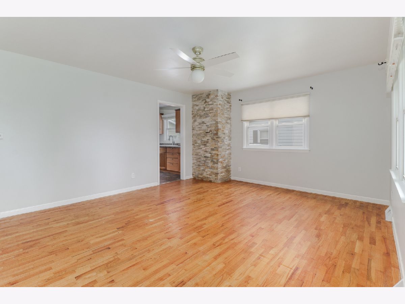
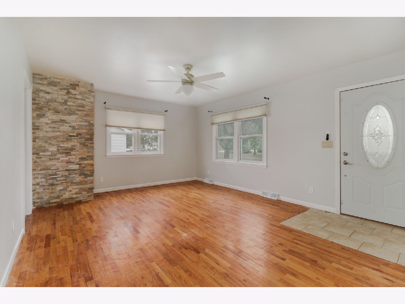
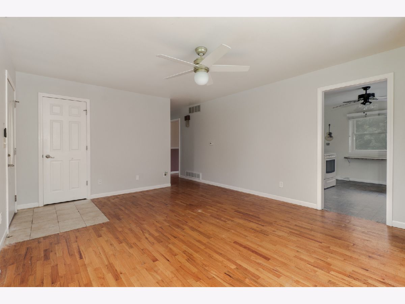
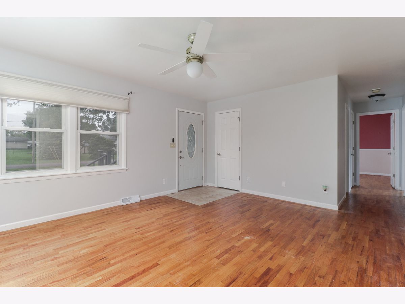
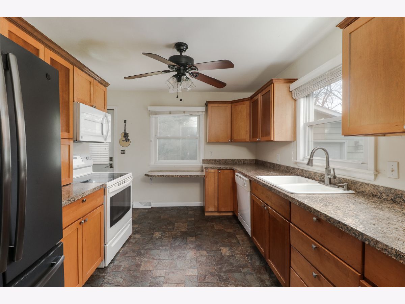
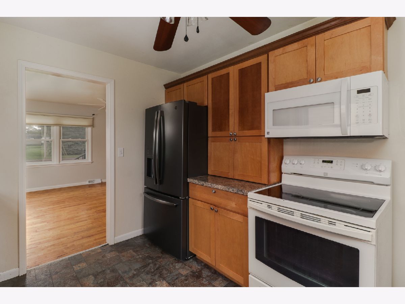
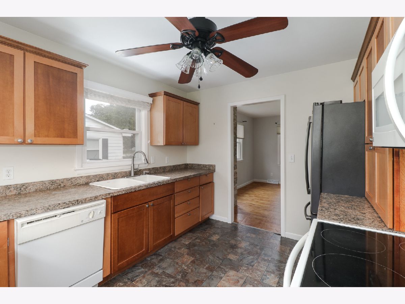
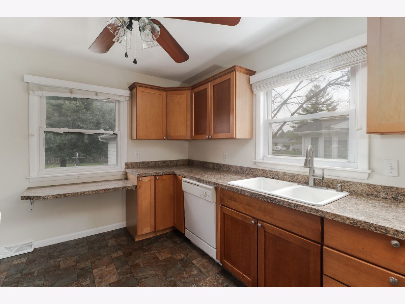
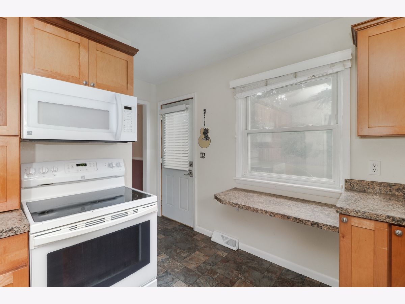
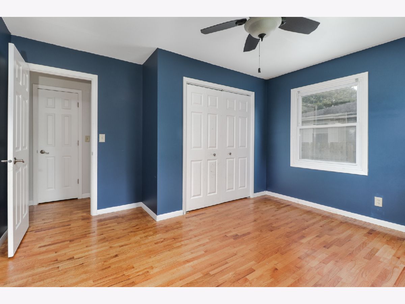
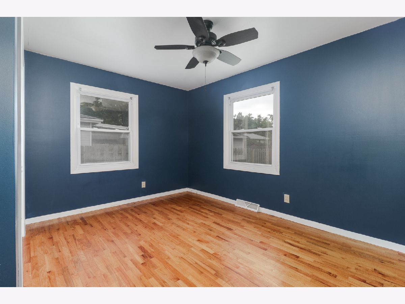
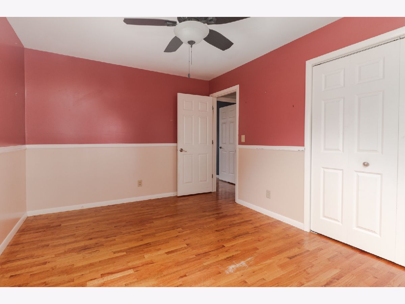
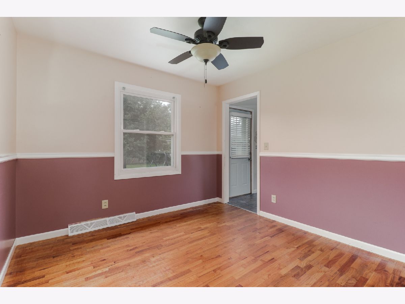
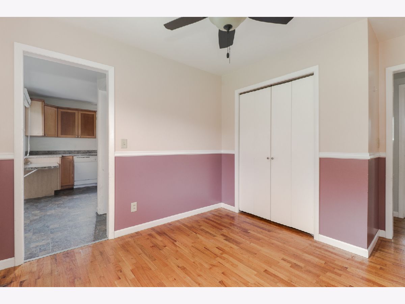
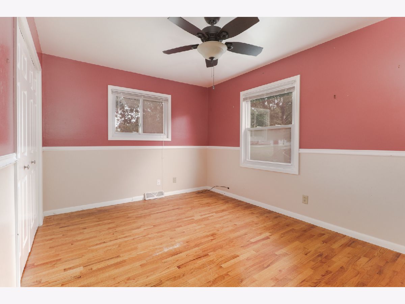
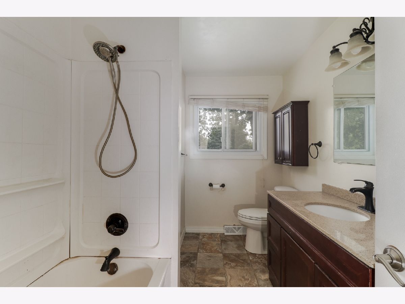
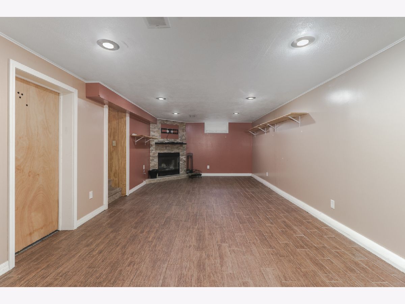
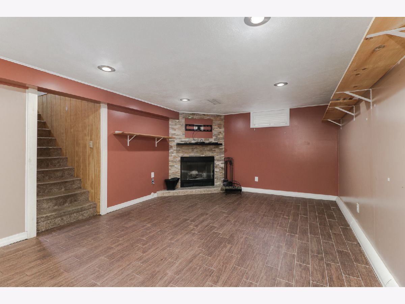
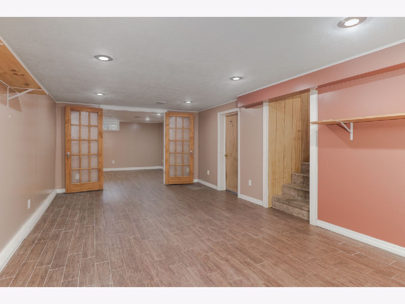
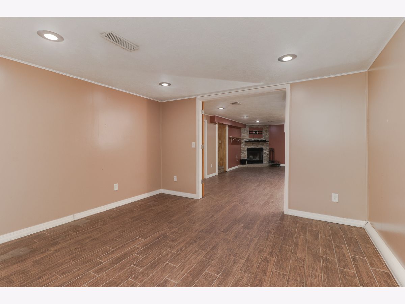
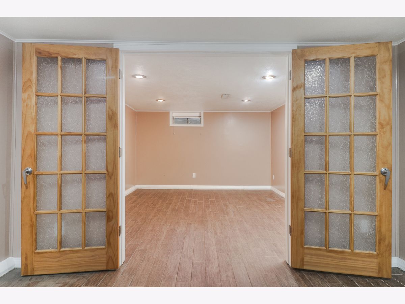
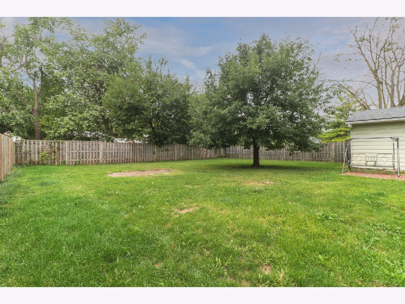
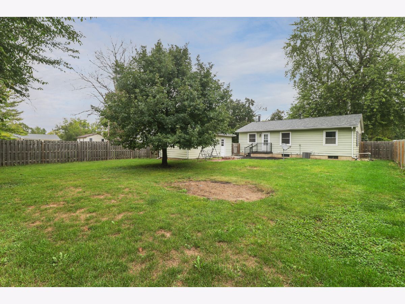
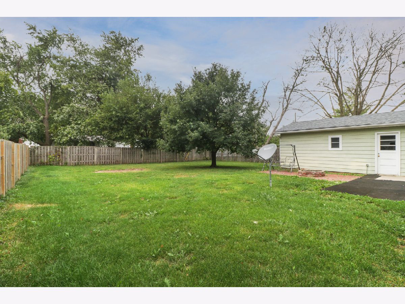
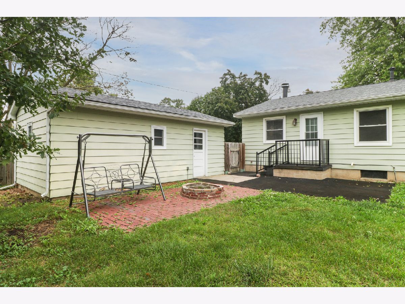
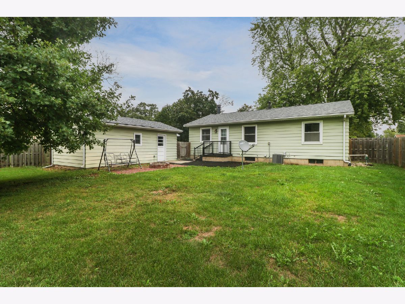
Room Specifics
Total Bedrooms: 3
Bedrooms Above Ground: 2
Bedrooms Below Ground: 1
Dimensions: —
Floor Type: Hardwood
Dimensions: —
Floor Type: Ceramic Tile
Full Bathrooms: 2
Bathroom Amenities: —
Bathroom in Basement: 1
Rooms: Workshop
Basement Description: Partially Finished
Other Specifics
| 1 | |
| — | |
| — | |
| — | |
| — | |
| 67 X 150 | |
| — | |
| None | |
| — | |
| Range, Microwave, Dishwasher, Refrigerator | |
| Not in DB | |
| — | |
| — | |
| — | |
| Wood Burning |
Tax History
| Year | Property Taxes |
|---|---|
| 2007 | $1,617 |
| 2021 | $3,442 |
Contact Agent
Nearby Similar Homes
Nearby Sold Comparables
Contact Agent
Listing Provided By
Coldwell Banker Real Estate Group

