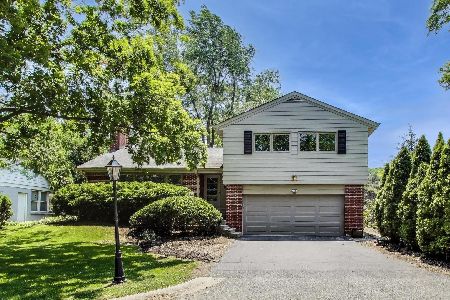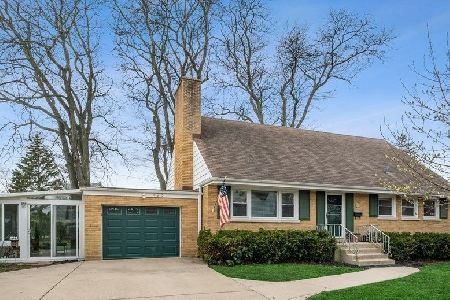470 Highcrest Drive, Wilmette, Illinois 60091
$737,750
|
Sold
|
|
| Status: | Closed |
| Sqft: | 2,566 |
| Cost/Sqft: | $300 |
| Beds: | 4 |
| Baths: | 4 |
| Year Built: | 1956 |
| Property Taxes: | $11,832 |
| Days On Market: | 3528 |
| Lot Size: | 0,00 |
Description
A charming Hemphill built home loaded with character! Situated on a quiet street at the end of a cul-d-sac. Sun filled and expanded with generous room sizes. All hardwood floors are newly refinished. Freshly painted and brand new carpeting in all bedrooms and family room. A wonderful oversized kitchen offers a modern open concept. Featuring: high ceiling, skylight, gorgeous natural butcher block island, slide wall to the deck and views of the beautifully landscaped yard from the floor to ceiling windows in the eating area. Crown moldings, a wood burning FP and bay window enhance the traditional Living Room. Gather family and friends in the holiday sized dining room. There is a main floor mud room with laundry and full bath. A terrific lower level Rec Room with a FP and multiple storage areas.A perfect location with easy access to Wilmette amenities and outstanding schools. Move right in!
Property Specifics
| Single Family | |
| — | |
| — | |
| 1956 | |
| Full | |
| — | |
| No | |
| — |
| Cook | |
| — | |
| 0 / Not Applicable | |
| None | |
| Lake Michigan | |
| Public Sewer | |
| 09235189 | |
| 05331110500000 |
Nearby Schools
| NAME: | DISTRICT: | DISTANCE: | |
|---|---|---|---|
|
Grade School
Romona Elementary School |
39 | — | |
|
Middle School
Highcrest Middle School |
39 | Not in DB | |
|
High School
New Trier Twp H.s. Northfield/wi |
203 | Not in DB | |
Property History
| DATE: | EVENT: | PRICE: | SOURCE: |
|---|---|---|---|
| 12 Jul, 2016 | Sold | $737,750 | MRED MLS |
| 25 May, 2016 | Under contract | $769,000 | MRED MLS |
| 23 May, 2016 | Listed for sale | $769,000 | MRED MLS |
Room Specifics
Total Bedrooms: 4
Bedrooms Above Ground: 4
Bedrooms Below Ground: 0
Dimensions: —
Floor Type: Carpet
Dimensions: —
Floor Type: Carpet
Dimensions: —
Floor Type: Carpet
Full Bathrooms: 4
Bathroom Amenities: —
Bathroom in Basement: 0
Rooms: Deck,Recreation Room,Storage,Other Room
Basement Description: Finished
Other Specifics
| 2 | |
| — | |
| Asphalt | |
| — | |
| — | |
| 65X131 | |
| — | |
| Full | |
| Vaulted/Cathedral Ceilings, Skylight(s), Hardwood Floors, First Floor Laundry, First Floor Full Bath | |
| Double Oven, Range, Microwave, Dishwasher, Refrigerator, Washer, Dryer, Disposal | |
| Not in DB | |
| — | |
| — | |
| — | |
| — |
Tax History
| Year | Property Taxes |
|---|---|
| 2016 | $11,832 |
Contact Agent
Nearby Similar Homes
Nearby Sold Comparables
Contact Agent
Listing Provided By
Coldwell Banker Residential











