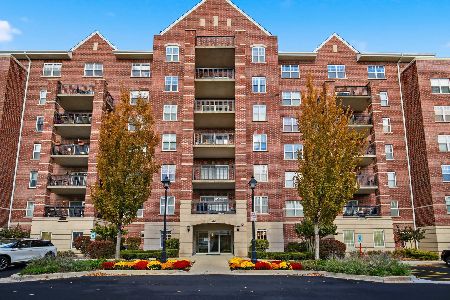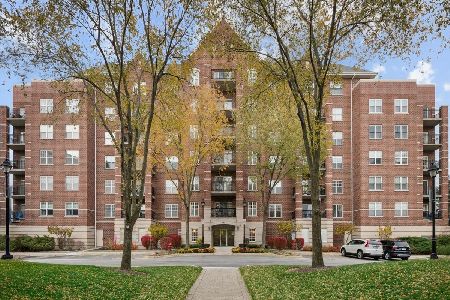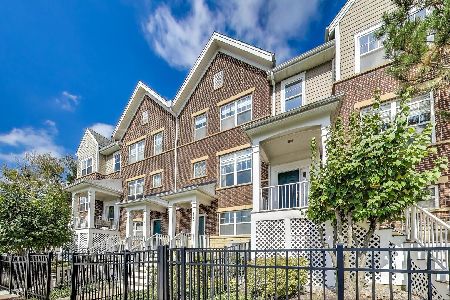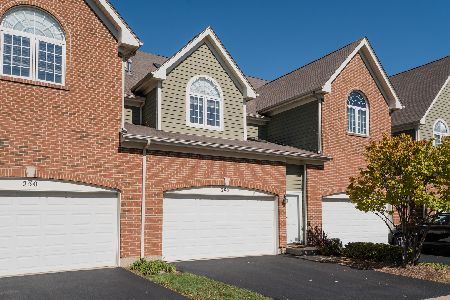470 Mahogany Court, Palatine, Illinois 60067
$252,000
|
Sold
|
|
| Status: | Closed |
| Sqft: | 1,600 |
| Cost/Sqft: | $169 |
| Beds: | 2 |
| Baths: | 2 |
| Year Built: | 2003 |
| Property Taxes: | $7,021 |
| Days On Market: | 5232 |
| Lot Size: | 0,00 |
Description
For discriminating tastes! Gorgeous penthouse w/southern exposure overlooking pristine view of courtyard. Private terrace over 500 sq ft totally landscaped and 2nd storage unit. Entertain w/elegance! Kit boasts marble ctrs, SS appls, 2 pantries w/built-in work area. Maple washed cabs. Custom energy effic blinds t/o. California Closet systems, Casablanca fans, Baths w/ceramic tile seat in shwr, Newer screen doors.
Property Specifics
| Condos/Townhomes | |
| 7 | |
| — | |
| 2003 | |
| None | |
| — | |
| No | |
| — |
| Cook | |
| The Groves Of Palatine | |
| 531 / Monthly | |
| Water,Parking,Insurance,Security,TV/Cable,Exercise Facilities,Exterior Maintenance,Lawn Care,Scavenger,Snow Removal | |
| Lake Michigan | |
| Public Sewer | |
| 07871070 | |
| 02153010581058 |
Nearby Schools
| NAME: | DISTRICT: | DISTANCE: | |
|---|---|---|---|
|
Grade School
Stuart R Paddock School |
15 | — | |
|
Middle School
Plum Grove Junior High School |
15 | Not in DB | |
|
High School
Wm Fremd High School |
211 | Not in DB | |
Property History
| DATE: | EVENT: | PRICE: | SOURCE: |
|---|---|---|---|
| 18 Jan, 2012 | Sold | $252,000 | MRED MLS |
| 29 Nov, 2011 | Under contract | $269,900 | MRED MLS |
| — | Last price change | $297,500 | MRED MLS |
| 2 Aug, 2011 | Listed for sale | $297,500 | MRED MLS |
| 11 Nov, 2017 | Under contract | $0 | MRED MLS |
| 24 Aug, 2017 | Listed for sale | $0 | MRED MLS |
| 19 Sep, 2019 | Listed for sale | $0 | MRED MLS |
| 18 Jan, 2021 | Sold | $225,000 | MRED MLS |
| 15 Dec, 2020 | Under contract | $225,000 | MRED MLS |
| 27 Oct, 2020 | Listed for sale | $225,000 | MRED MLS |
Room Specifics
Total Bedrooms: 2
Bedrooms Above Ground: 2
Bedrooms Below Ground: 0
Dimensions: —
Floor Type: Carpet
Full Bathrooms: 2
Bathroom Amenities: Separate Shower,Handicap Shower,Double Sink
Bathroom in Basement: 0
Rooms: Eating Area,Terrace
Basement Description: None
Other Specifics
| 1 | |
| Concrete Perimeter | |
| — | |
| Balcony, Patio | |
| Common Grounds,Cul-De-Sac,Landscaped,Park Adjacent | |
| COMMON | |
| — | |
| Full | |
| — | |
| Range, Microwave, Dishwasher, Refrigerator, Washer, Dryer, Stainless Steel Appliance(s) | |
| Not in DB | |
| — | |
| — | |
| Bike Room/Bike Trails, Elevator(s), Exercise Room, Storage, Party Room, Receiving Room | |
| — |
Tax History
| Year | Property Taxes |
|---|---|
| 2012 | $7,021 |
| 2021 | $5,688 |
Contact Agent
Nearby Similar Homes
Nearby Sold Comparables
Contact Agent
Listing Provided By
Baird & Warner









