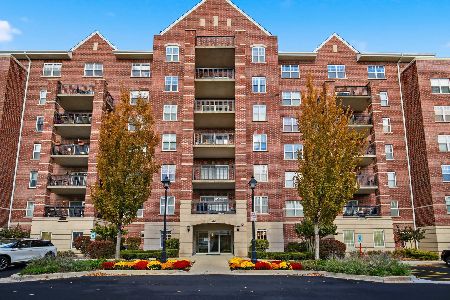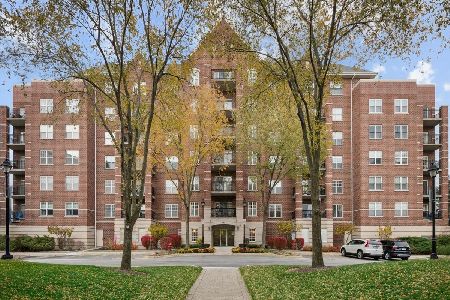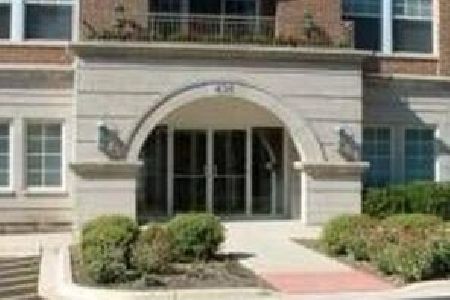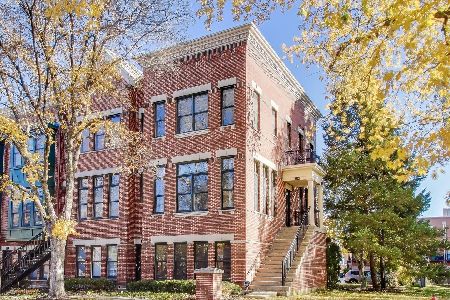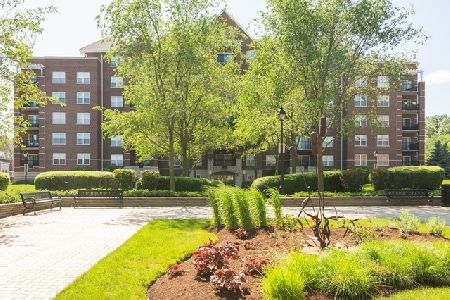470 Mahogany Court, Palatine, Illinois 60067
$168,000
|
Sold
|
|
| Status: | Closed |
| Sqft: | 1,443 |
| Cost/Sqft: | $121 |
| Beds: | 2 |
| Baths: | 2 |
| Year Built: | 2003 |
| Property Taxes: | $4,070 |
| Days On Market: | 3482 |
| Lot Size: | 0,00 |
Description
Gorgeous end unit condo in PRISTINE condition. Amazing location just steps to downtown Palatine Metra, restaurants and shops. So many upgrades...Kitchen has granite counters, stainless steel appliances, designer lighting with loads of counter space and large eating area. Spacious Living Room with sliding door to private balcony. Updated bathrooms have granite counters, ceramic tile floors and designer fixtures. Large master bedroom has walk in closet and luxury Bath, separate laundry room and entire condo freshly painted. Parking space in heated garage and additional outdoor parking, storage locker and exercise room. INVESTORS welcome!! Cash buyers only due to association litigation.
Property Specifics
| Condos/Townhomes | |
| 7 | |
| — | |
| 2003 | |
| None | |
| — | |
| No | |
| — |
| Cook | |
| The Groves Of Palatine | |
| 437 / Monthly | |
| Water,Parking,Insurance,Exercise Facilities,Exterior Maintenance,Lawn Care,Scavenger,Snow Removal | |
| Lake Michigan | |
| Public Sewer | |
| 09247463 | |
| 02153010581001 |
Nearby Schools
| NAME: | DISTRICT: | DISTANCE: | |
|---|---|---|---|
|
Grade School
Stuart R Paddock School |
15 | — | |
|
Middle School
Plum Grove Junior High School |
15 | Not in DB | |
|
High School
Wm Fremd High School |
211 | Not in DB | |
Property History
| DATE: | EVENT: | PRICE: | SOURCE: |
|---|---|---|---|
| 10 Oct, 2008 | Sold | $222,750 | MRED MLS |
| 14 Sep, 2008 | Under contract | $239,000 | MRED MLS |
| 18 Aug, 2008 | Listed for sale | $239,000 | MRED MLS |
| 2 Sep, 2016 | Sold | $168,000 | MRED MLS |
| 18 Aug, 2016 | Under contract | $174,900 | MRED MLS |
| — | Last price change | $184,990 | MRED MLS |
| 4 Jun, 2016 | Listed for sale | $184,990 | MRED MLS |
Room Specifics
Total Bedrooms: 2
Bedrooms Above Ground: 2
Bedrooms Below Ground: 0
Dimensions: —
Floor Type: Carpet
Full Bathrooms: 2
Bathroom Amenities: Double Sink
Bathroom in Basement: 0
Rooms: Eating Area
Basement Description: None
Other Specifics
| 1 | |
| — | |
| — | |
| Balcony, End Unit | |
| Common Grounds | |
| COMMON | |
| — | |
| Full | |
| Elevator, Laundry Hook-Up in Unit | |
| Range, Microwave, Dishwasher, Refrigerator, Washer, Dryer, Disposal, Stainless Steel Appliance(s) | |
| Not in DB | |
| — | |
| — | |
| Elevator(s), Exercise Room, Storage | |
| — |
Tax History
| Year | Property Taxes |
|---|---|
| 2008 | $5,250 |
| 2016 | $4,070 |
Contact Agent
Nearby Similar Homes
Nearby Sold Comparables
Contact Agent
Listing Provided By
Berkshire Hathaway HomeServices Visions Realty

