470 Phillips Avenue, Glen Ellyn, Illinois 60137
$957,050
|
Sold
|
|
| Status: | Closed |
| Sqft: | 2,614 |
| Cost/Sqft: | $325 |
| Beds: | 4 |
| Baths: | 4 |
| Year Built: | 1906 |
| Property Taxes: | $15,285 |
| Days On Market: | 1438 |
| Lot Size: | 0,00 |
Description
Welcome to 470 Phillips -perfectly located in the heart of Glen Ellyn within steps of the Village's vibrant restaurant and shopping district, Metra train station, Prairie Path, library, and much more. This classic farmhouse has an expansive open concept living space with an abundance of natural light and classic decor. It has been meticulously expanded and restored with highest quality of materials and craftsmanship. There are an abundance of windows, custom moldings, hardwood floors, new copper plumbing, new electrical and more. You'll love the gourmet kitchen that opens to the sunlit family room with a party size island ready for gatherings, butler's pantry with extra bar refrigerator, stainless steel appliances and quality Amish cabinetry. 2nd floor includes 3 spacious sunlit bedrooms with hardwood floors and large closets. The primary suite has a large walk in closet and generous en-suite bathroom with double vanities, luxurious tub surrounded by windows, oversized shower and loads of storage. There is a gracious extra wide rear staircase leading to the sunlit English basement which offers an additional bedroom/office with private full bath and 2nd family room area. Plus an added bonus of a large mudroom and newer oversized 2 car garage. It is rare to find an updated home with over 3200 square feet of living space within this proximity to the Village. It is a beauty!
Property Specifics
| Single Family | |
| — | |
| — | |
| 1906 | |
| — | |
| — | |
| No | |
| — |
| Du Page | |
| — | |
| — / Not Applicable | |
| — | |
| — | |
| — | |
| 11312185 | |
| 0514101017 |
Nearby Schools
| NAME: | DISTRICT: | DISTANCE: | |
|---|---|---|---|
|
Grade School
Lincoln Elementary School |
41 | — | |
|
Middle School
Hadley Junior High School |
41 | Not in DB | |
|
High School
Glenbard West High School |
87 | Not in DB | |
Property History
| DATE: | EVENT: | PRICE: | SOURCE: |
|---|---|---|---|
| 28 May, 2013 | Sold | $355,000 | MRED MLS |
| 15 Apr, 2013 | Under contract | $373,900 | MRED MLS |
| 6 Apr, 2013 | Listed for sale | $373,900 | MRED MLS |
| 31 Mar, 2022 | Sold | $957,050 | MRED MLS |
| 13 Feb, 2022 | Under contract | $849,900 | MRED MLS |
| 9 Feb, 2022 | Listed for sale | $849,900 | MRED MLS |
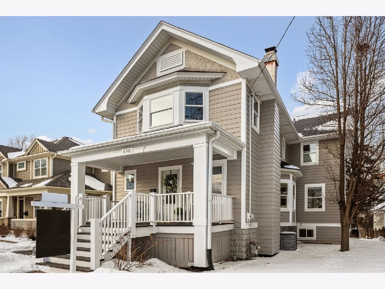
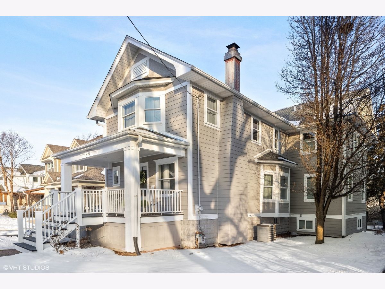
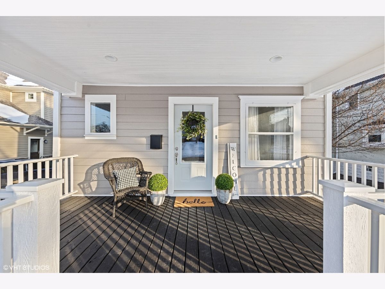
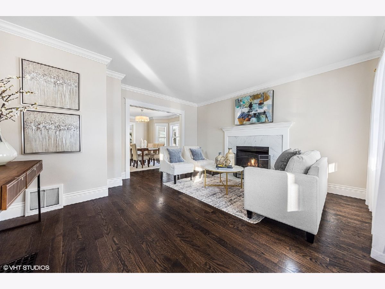
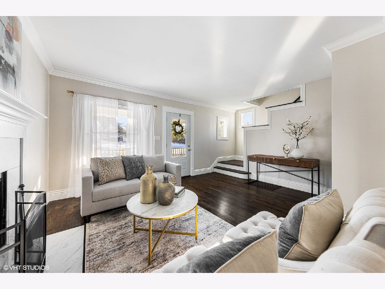
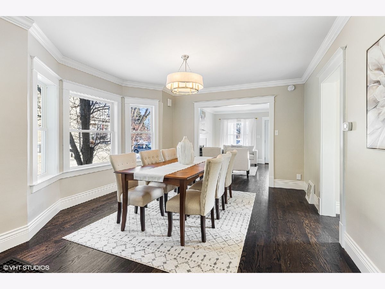
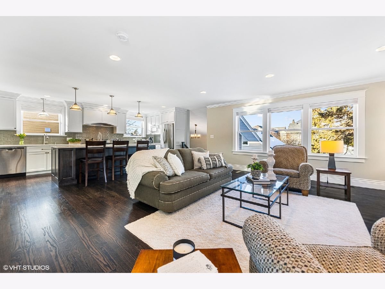
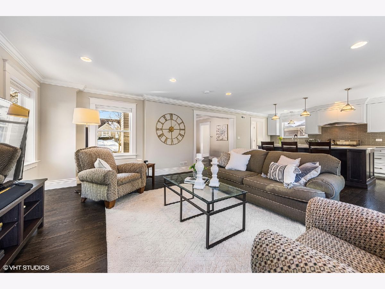
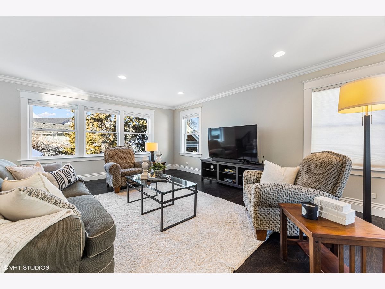
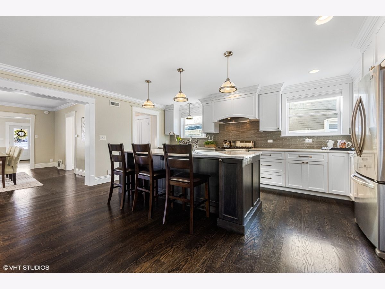
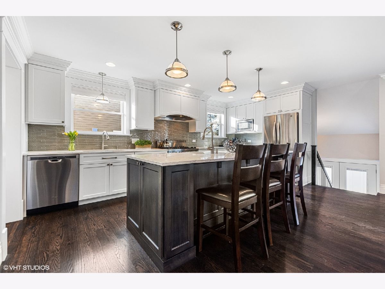
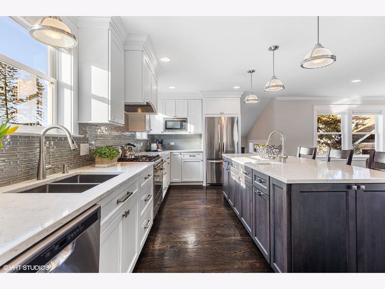
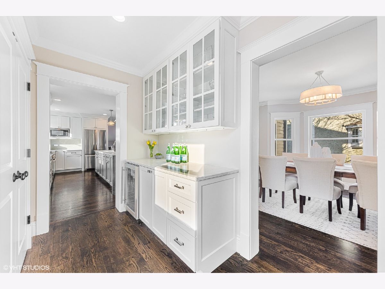
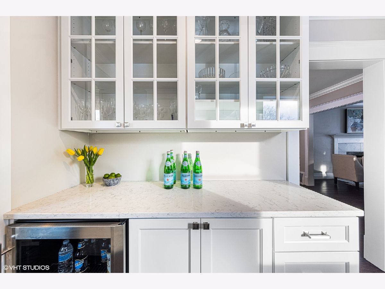
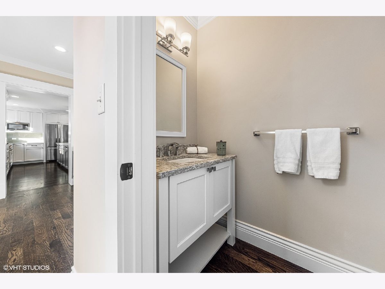
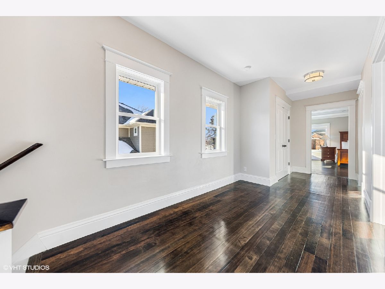
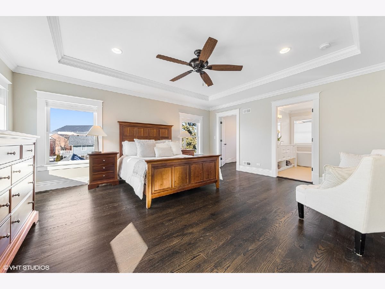
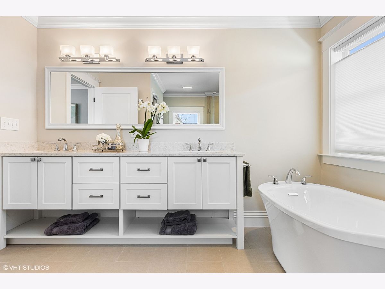
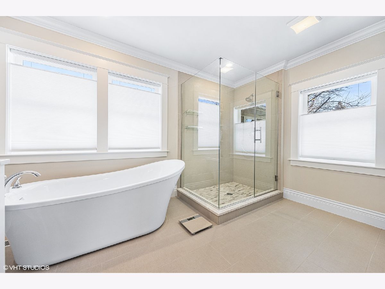
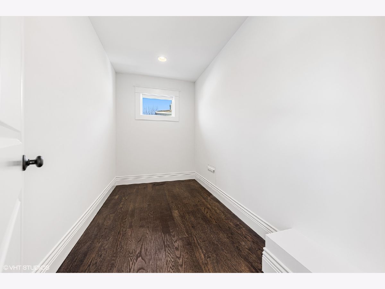
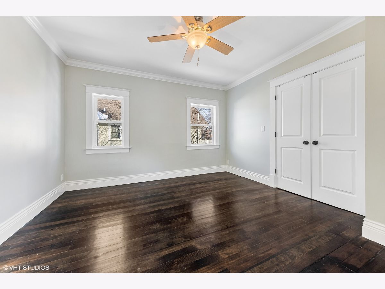
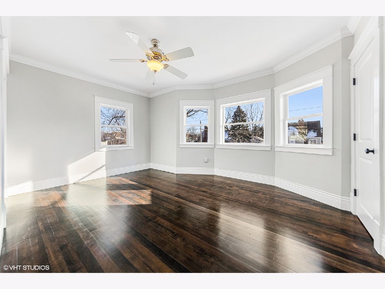
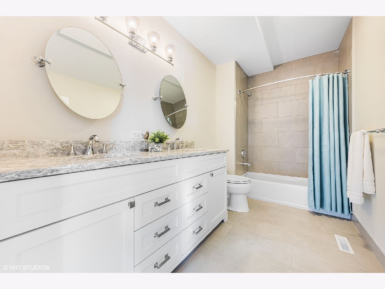
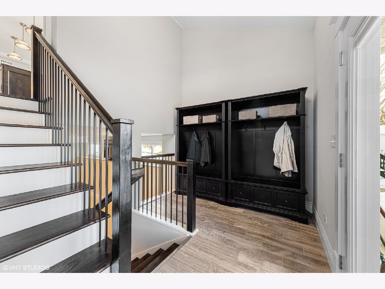
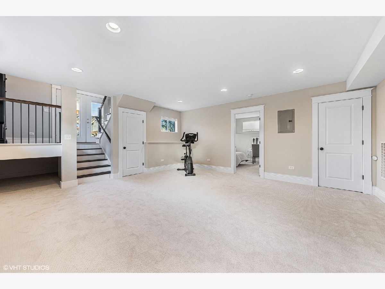
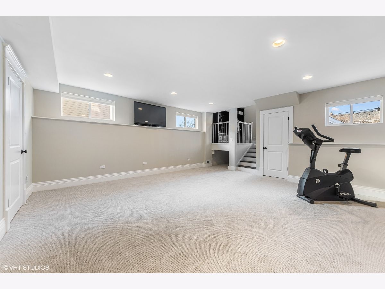
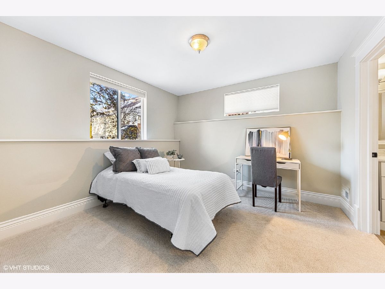
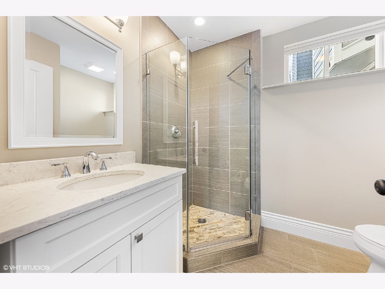
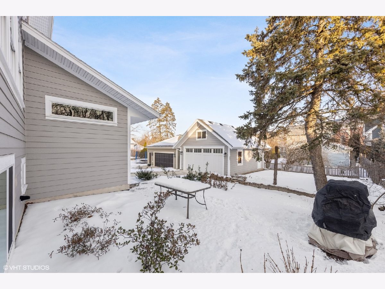
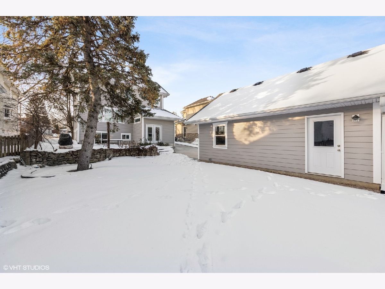
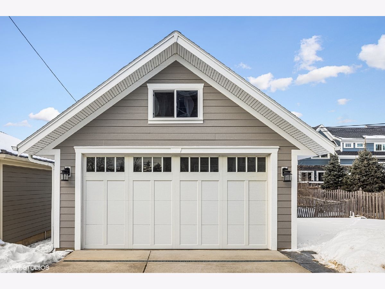
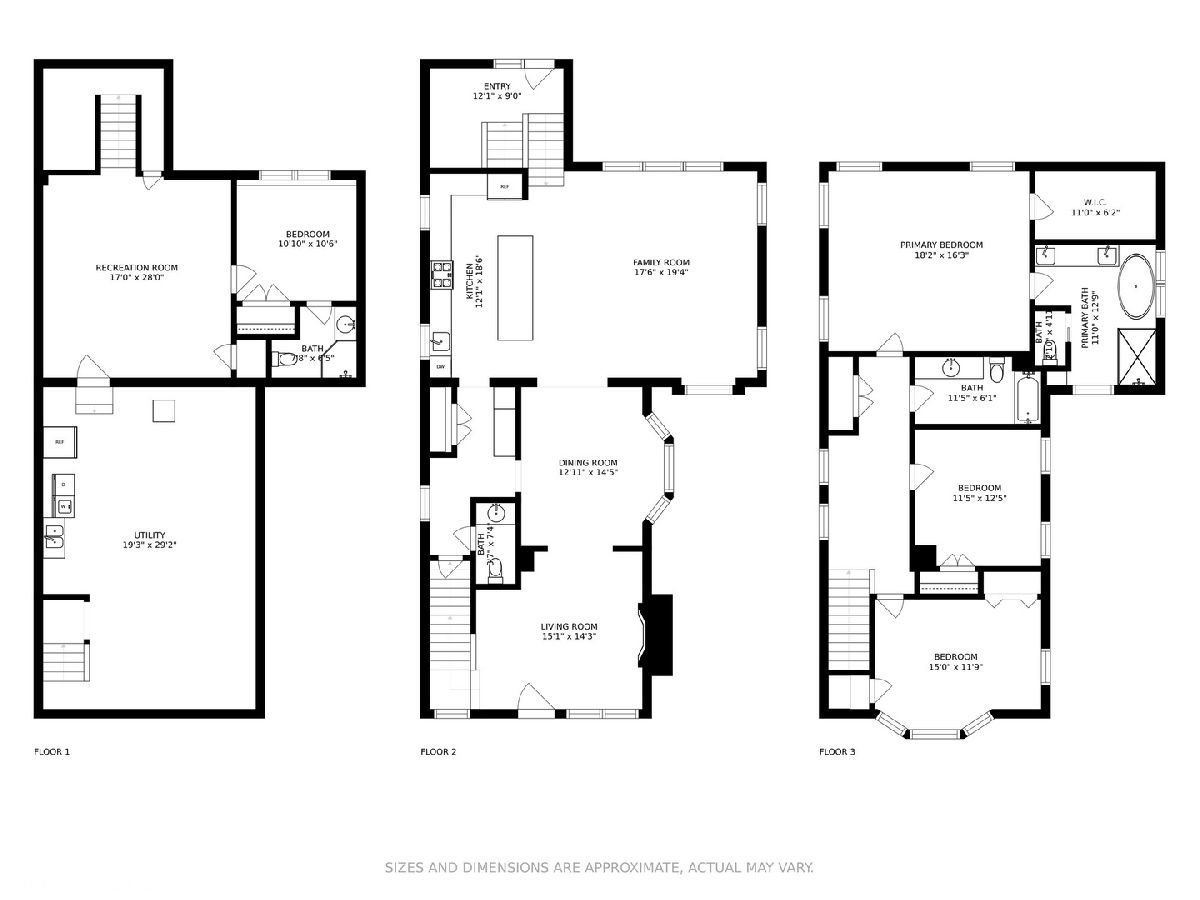
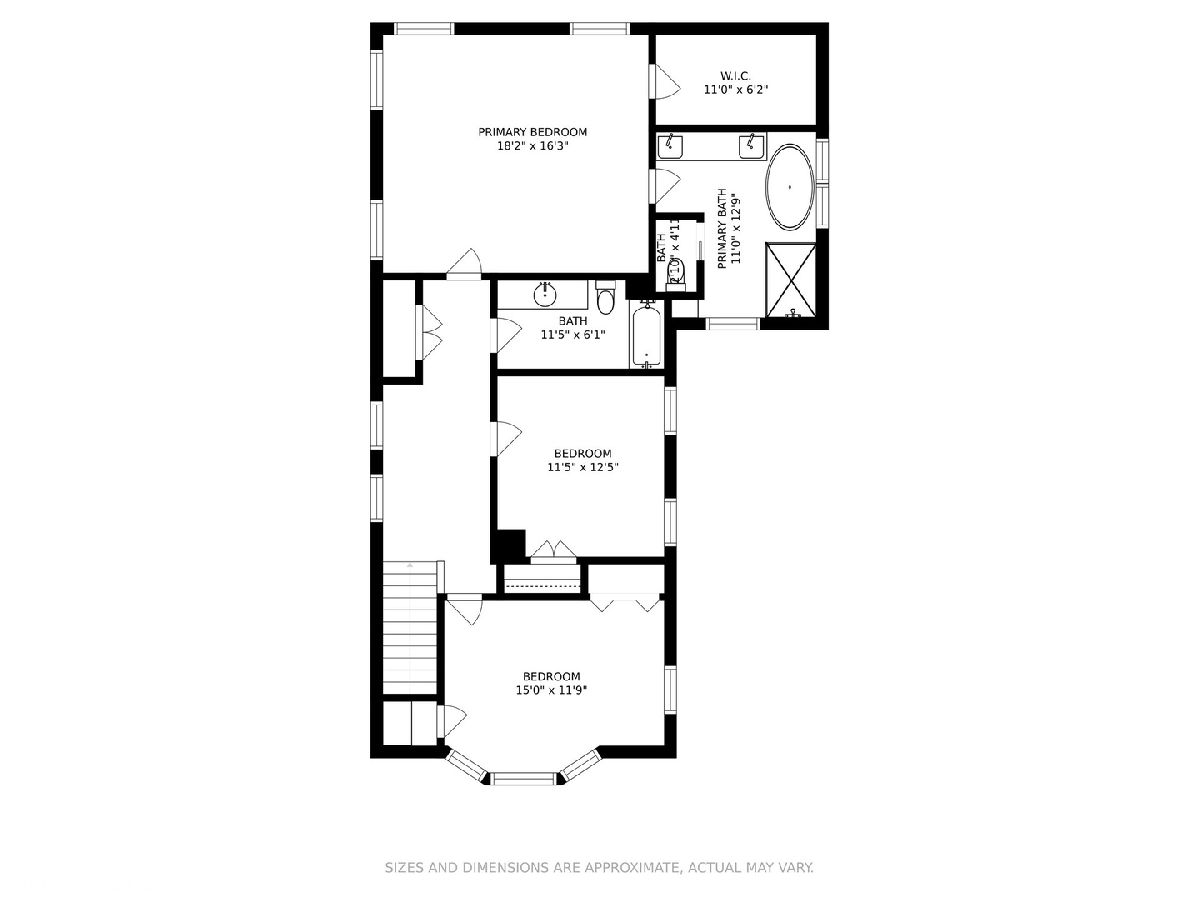
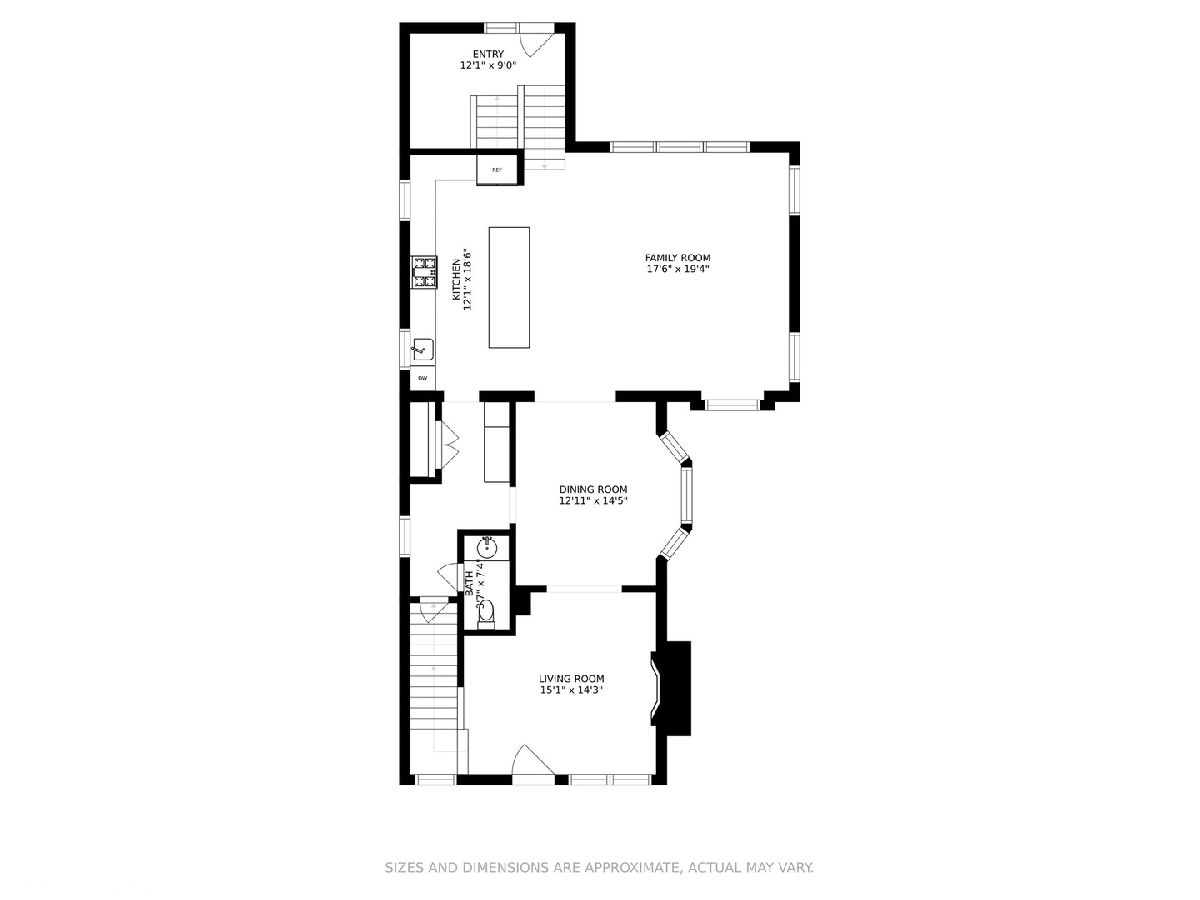
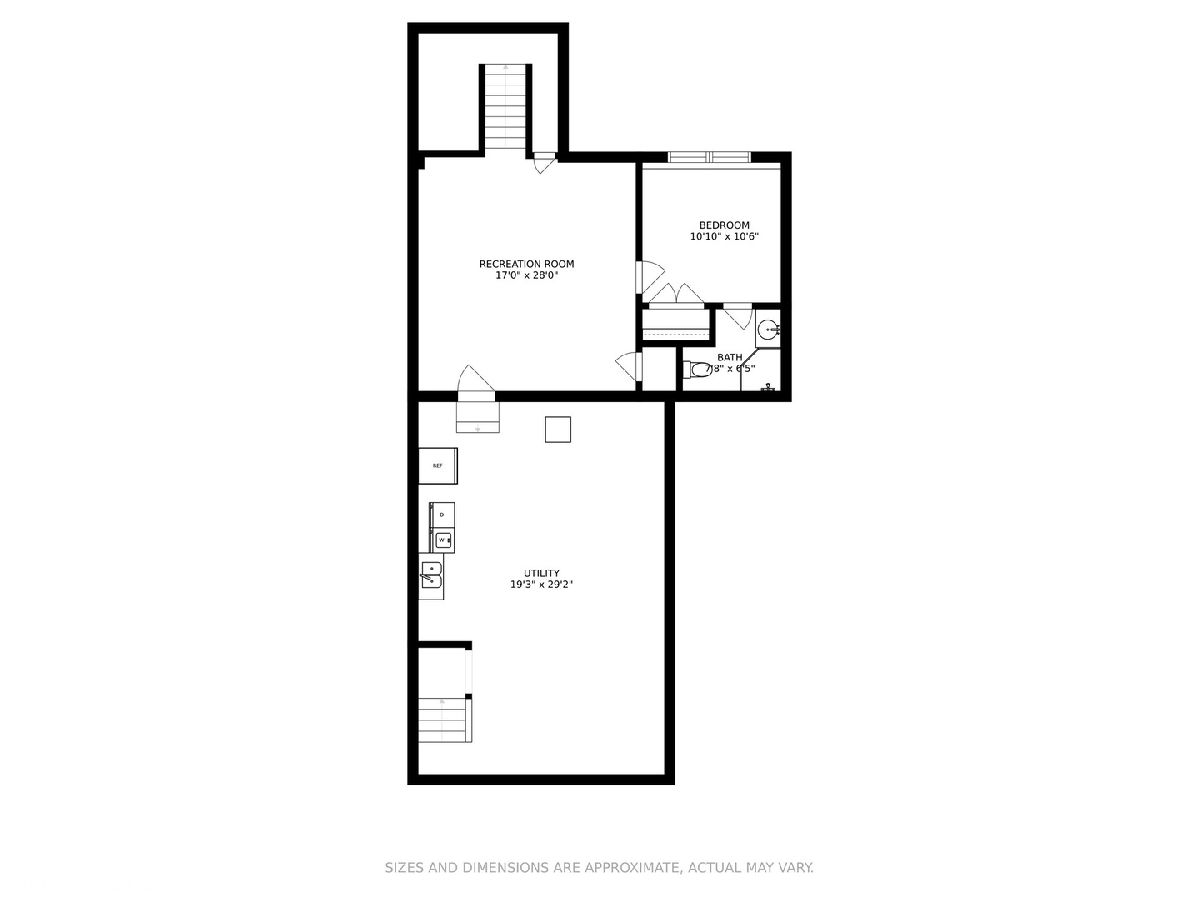
Room Specifics
Total Bedrooms: 4
Bedrooms Above Ground: 4
Bedrooms Below Ground: 0
Dimensions: —
Floor Type: —
Dimensions: —
Floor Type: —
Dimensions: —
Floor Type: —
Full Bathrooms: 4
Bathroom Amenities: Separate Shower,Double Sink
Bathroom in Basement: 1
Rooms: —
Basement Description: Partially Finished,Exterior Access,Egress Window,Lookout,Rec/Family Area
Other Specifics
| 2 | |
| — | |
| Asphalt,Concrete | |
| — | |
| — | |
| 50 X 140 X 49.90 X 50 | |
| — | |
| — | |
| — | |
| — | |
| Not in DB | |
| — | |
| — | |
| — | |
| — |
Tax History
| Year | Property Taxes |
|---|---|
| 2013 | $5,200 |
| 2022 | $15,285 |
Contact Agent
Nearby Similar Homes
Nearby Sold Comparables
Contact Agent
Listing Provided By
Compass







