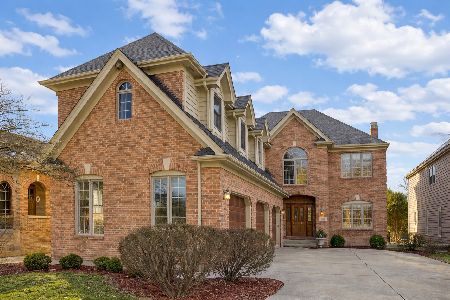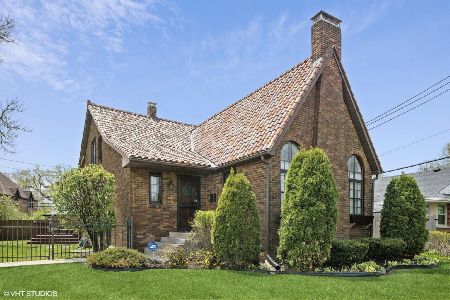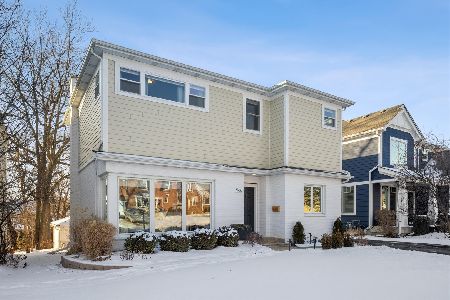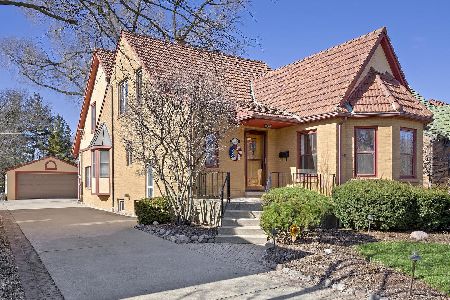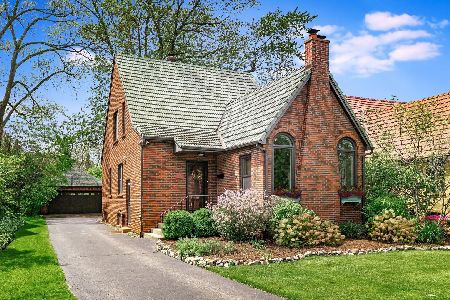470 Poplar Avenue, Elmhurst, Illinois 60126
$950,000
|
Sold
|
|
| Status: | Closed |
| Sqft: | 2,900 |
| Cost/Sqft: | $310 |
| Beds: | 3 |
| Baths: | 4 |
| Year Built: | 1924 |
| Property Taxes: | $17,150 |
| Days On Market: | 1720 |
| Lot Size: | 0,30 |
Description
Stunning suburban respite, built from the foundation up in 2016, set back on a 300 deep lot. Oversized double doors welcome you to a spacious living room with stone hearth and open floor plan that includes a high end kitchen complete with breakfast bar, stainless steel appliances, granite counters tops, backsplash, under cab lighting and custom corner banquette. Rich rows of hardwood flow throughout this 2 story home complimented by neutral hues leading to a formal dining room, and sunlit office. Tailored uniquely to this home is a breathtaking 3 season room with cathedral height ceiling. This majestic escape was built in 2019 and includes a gas fireplace, electric, insulation and views of the back patio/yard. A secluded firepit area hides just behind a 2.5 car garage. The second floor includes 2 sizeable guest rooms overlooking Washington Park to the East, a massive laundry room and a master suite which boasts a bathroom and walk-in closets. Renovated basement has increased ceiling height, full bath, storage and mechanicals room. A remarkable home with charm and style. New driveway in 2019. Edison/Sandburg, walk to park and Prairie Path!
Property Specifics
| Single Family | |
| — | |
| — | |
| 1924 | |
| Full | |
| — | |
| No | |
| 0.3 |
| Du Page | |
| Cherry Farm | |
| 0 / Not Applicable | |
| None | |
| Lake Michigan,Public | |
| Public Sewer | |
| 11122410 | |
| 0612117026 |
Nearby Schools
| NAME: | DISTRICT: | DISTANCE: | |
|---|---|---|---|
|
Grade School
Edison Elementary School |
205 | — | |
|
Middle School
Sandburg Middle School |
205 | Not in DB | |
|
High School
York Community High School |
205 | Not in DB | |
Property History
| DATE: | EVENT: | PRICE: | SOURCE: |
|---|---|---|---|
| 3 Oct, 2014 | Sold | $265,000 | MRED MLS |
| 23 Sep, 2014 | Under contract | $309,900 | MRED MLS |
| 10 Sep, 2014 | Listed for sale | $309,900 | MRED MLS |
| 29 Jul, 2016 | Sold | $735,000 | MRED MLS |
| 21 Jul, 2016 | Under contract | $750,000 | MRED MLS |
| 21 Jul, 2016 | Listed for sale | $750,000 | MRED MLS |
| 12 Aug, 2021 | Sold | $950,000 | MRED MLS |
| 19 Jun, 2021 | Under contract | $900,000 | MRED MLS |
| 16 Jun, 2021 | Listed for sale | $900,000 | MRED MLS |
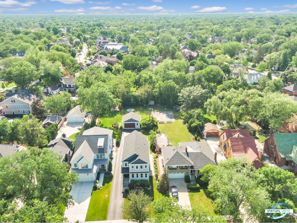
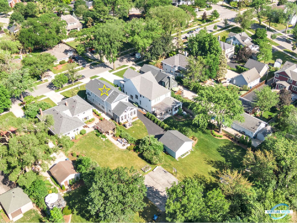
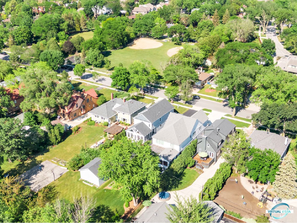
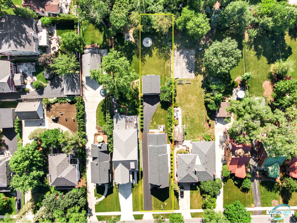
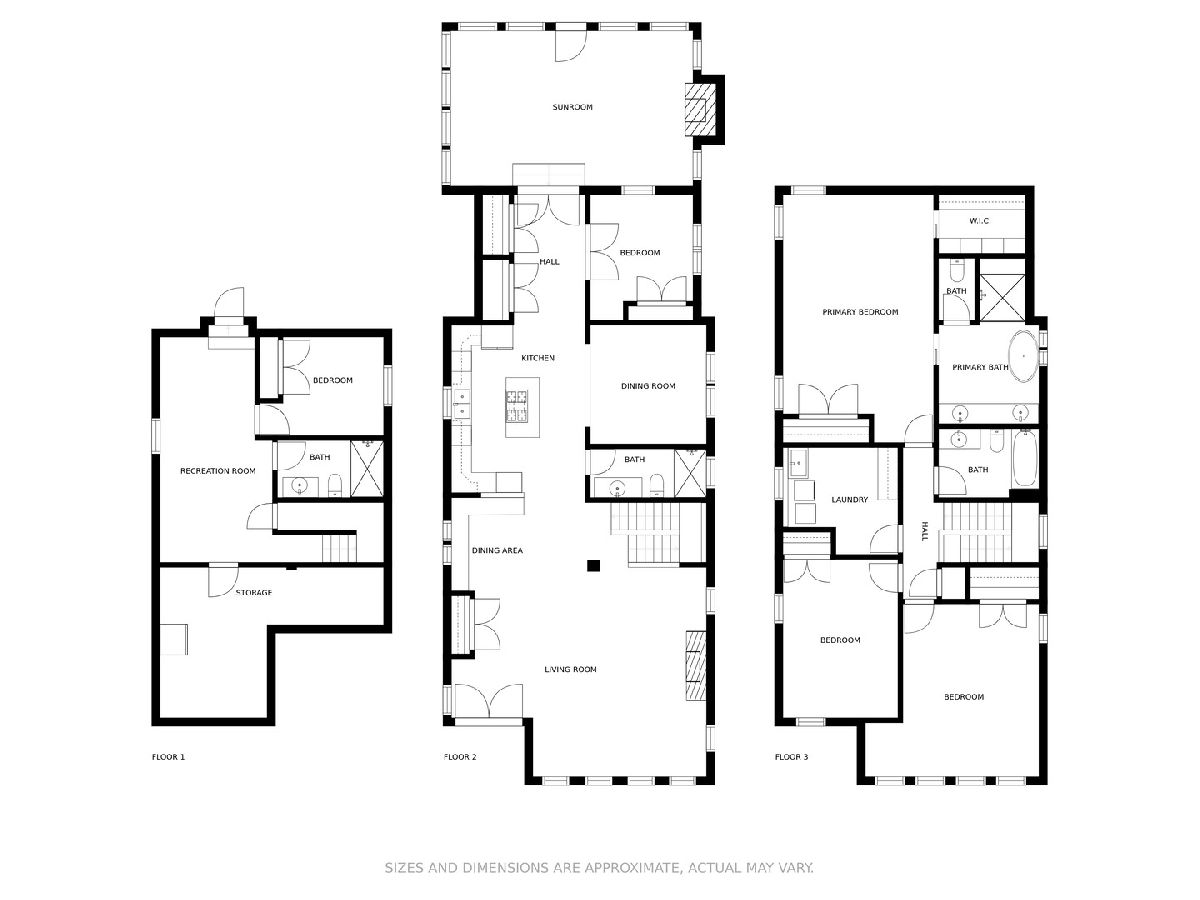
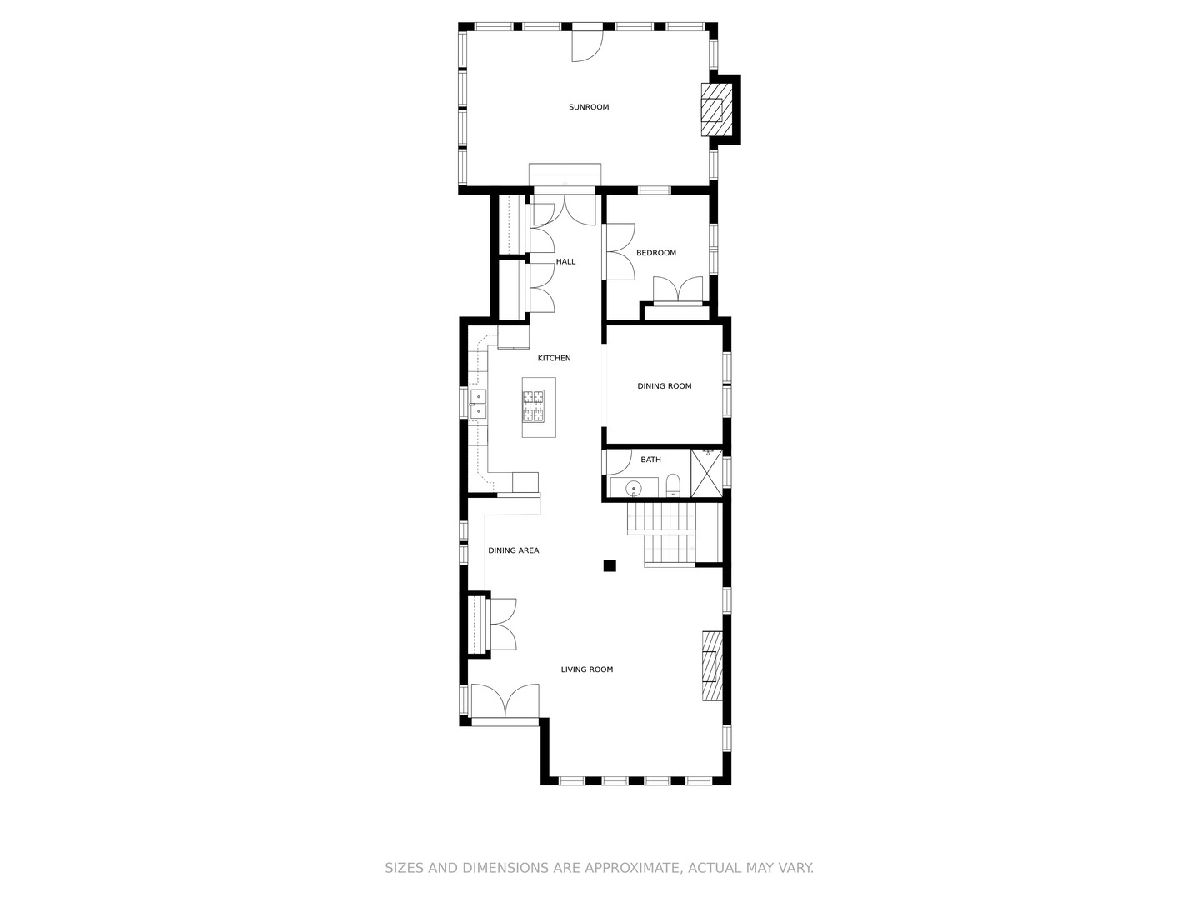
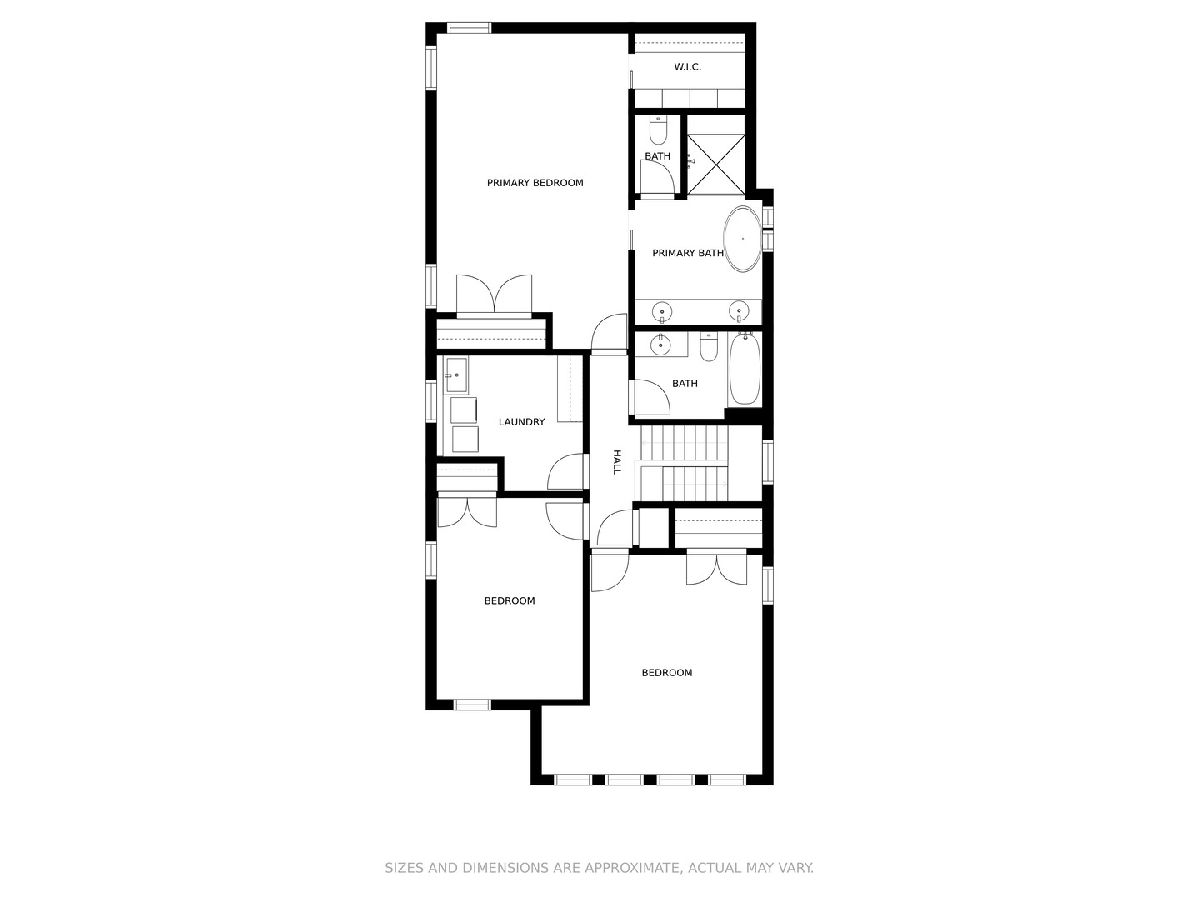
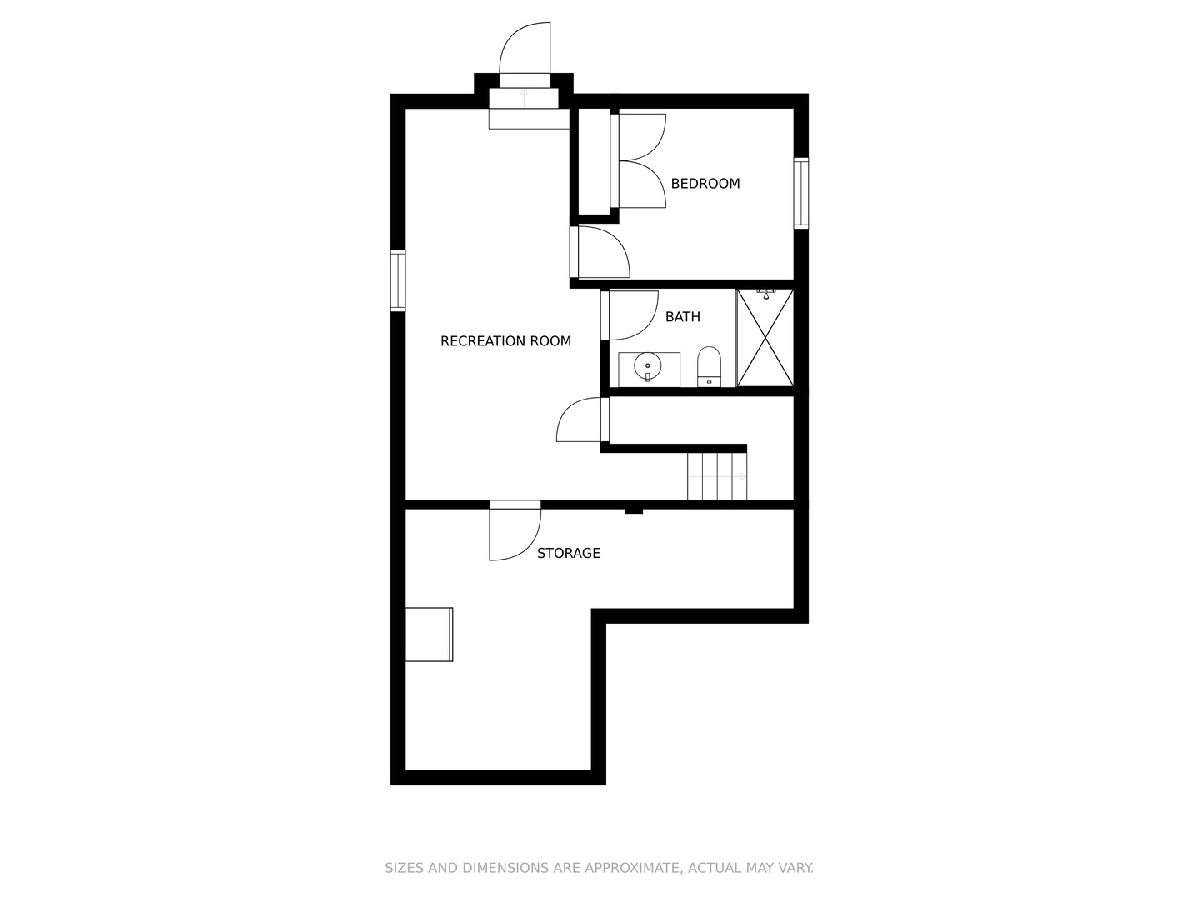
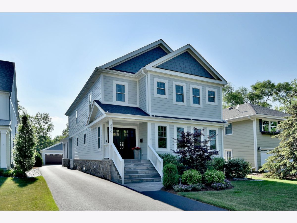
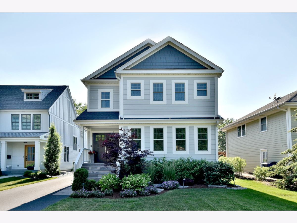
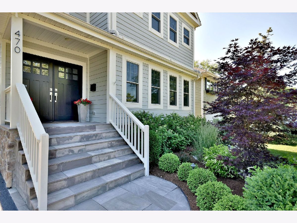
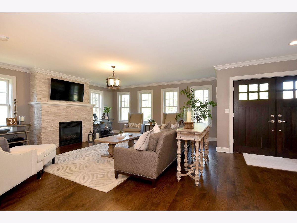
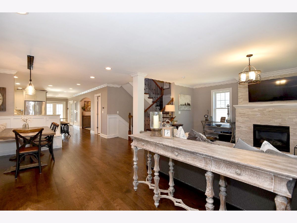
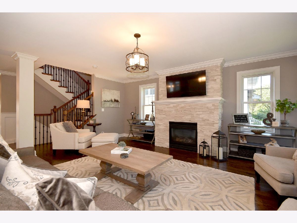
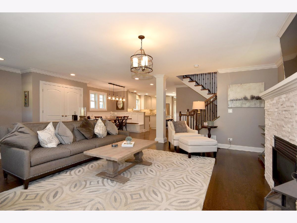
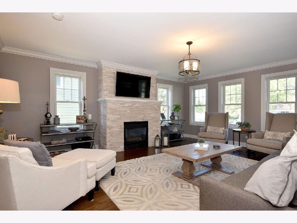
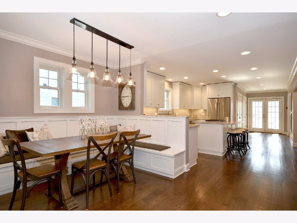
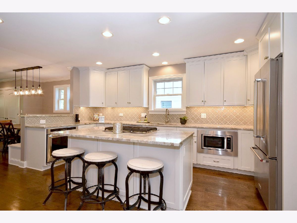
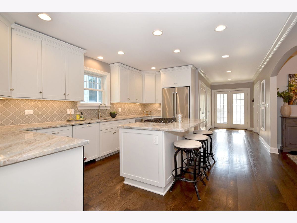
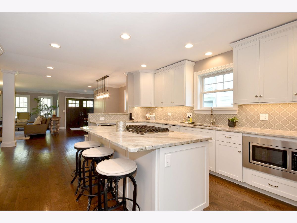
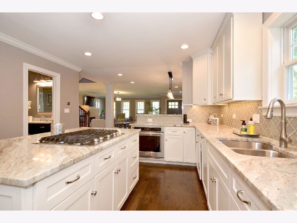
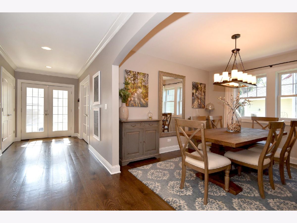
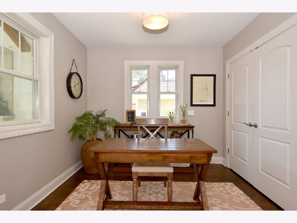
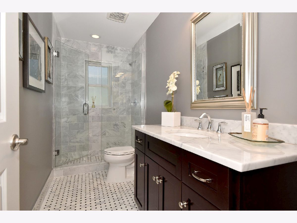
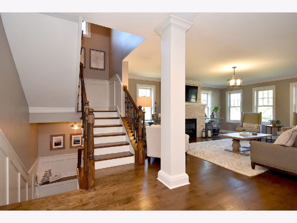
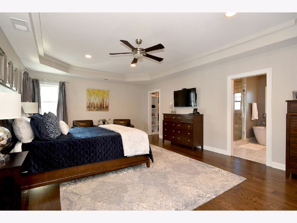
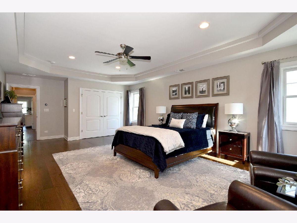
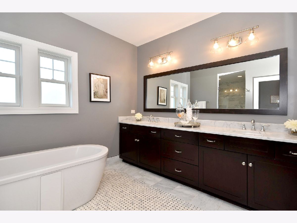
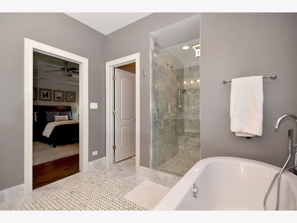
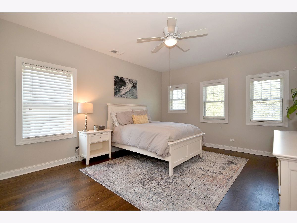
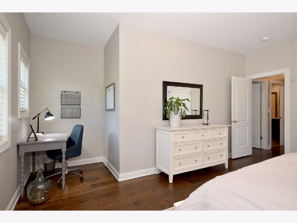
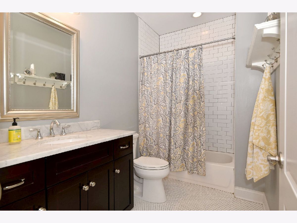
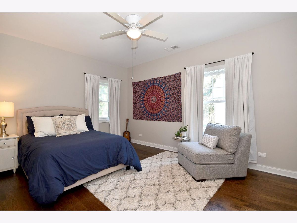
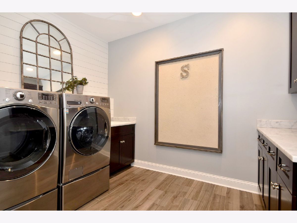
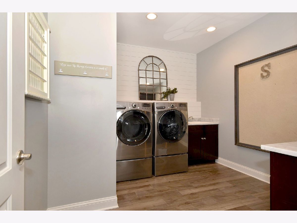
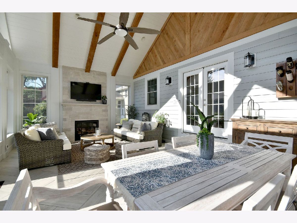
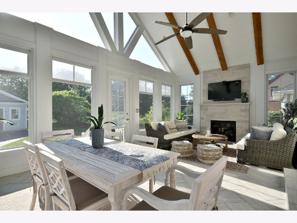
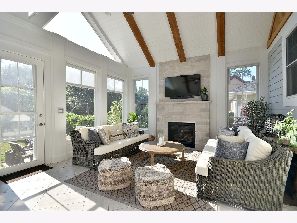
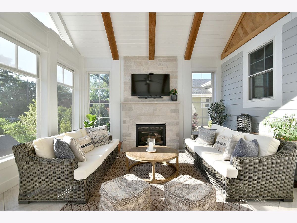
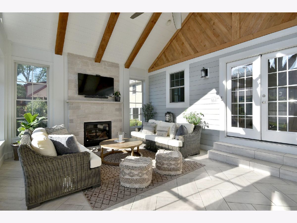
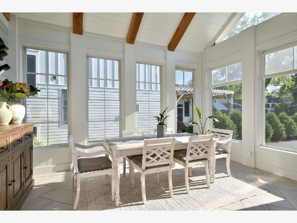
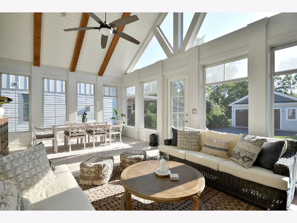
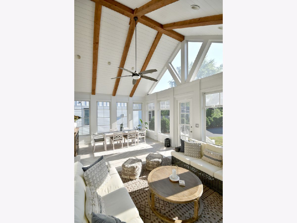
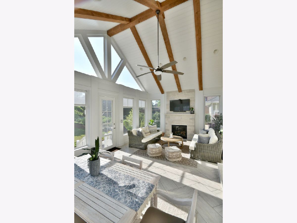
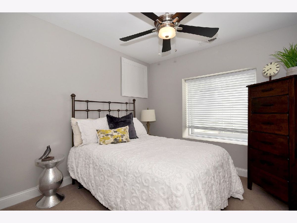
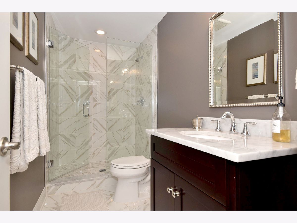
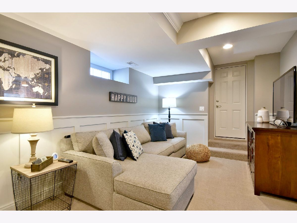
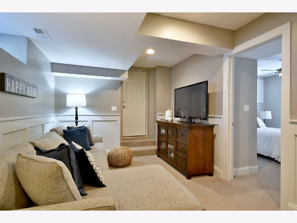
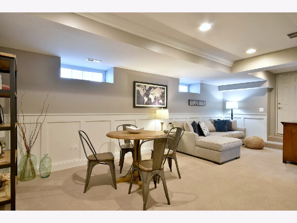
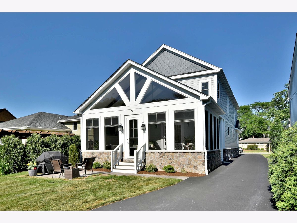
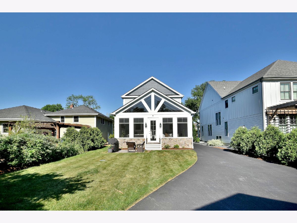
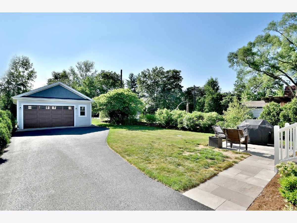
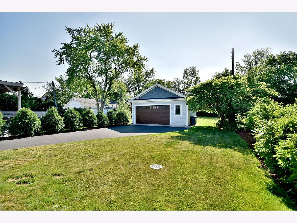
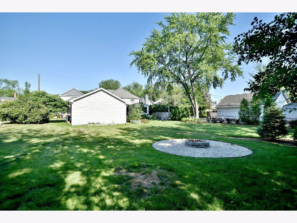
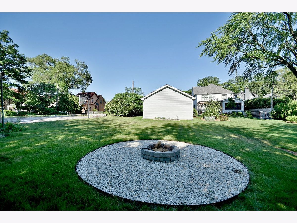
Room Specifics
Total Bedrooms: 4
Bedrooms Above Ground: 3
Bedrooms Below Ground: 1
Dimensions: —
Floor Type: Hardwood
Dimensions: —
Floor Type: Hardwood
Dimensions: —
Floor Type: Carpet
Full Bathrooms: 4
Bathroom Amenities: Separate Shower,Double Sink,Soaking Tub
Bathroom in Basement: 1
Rooms: Mud Room,Office,Eating Area,Other Room
Basement Description: Partially Finished
Other Specifics
| 2.5 | |
| Concrete Perimeter | |
| Asphalt | |
| Deck, Porch, Brick Paver Patio, Storms/Screens, Fire Pit | |
| — | |
| 44 X 300 | |
| Unfinished | |
| Full | |
| Vaulted/Cathedral Ceilings, Hardwood Floors, First Floor Bedroom, Second Floor Laundry, First Floor Full Bath, Built-in Features, Beamed Ceilings | |
| Range, Microwave, Dishwasher, High End Refrigerator, Washer, Dryer, Stainless Steel Appliance(s) | |
| Not in DB | |
| Park, Curbs, Sidewalks, Street Lights, Street Paved | |
| — | |
| — | |
| — |
Tax History
| Year | Property Taxes |
|---|---|
| 2014 | $6,866 |
| 2016 | $7,924 |
| 2021 | $17,150 |
Contact Agent
Nearby Similar Homes
Nearby Sold Comparables
Contact Agent
Listing Provided By
L.W. Reedy Real Estate


