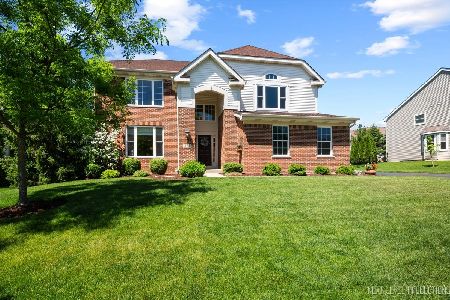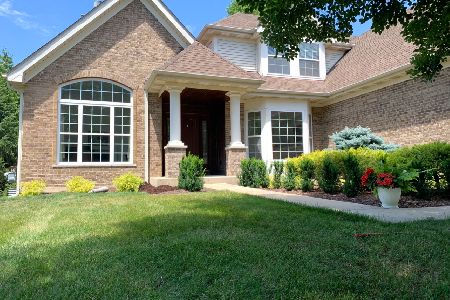470 Prairieview Drive, Geneva, Illinois 60134
$395,000
|
Sold
|
|
| Status: | Closed |
| Sqft: | 3,384 |
| Cost/Sqft: | $124 |
| Beds: | 4 |
| Baths: | 4 |
| Year Built: | 2000 |
| Property Taxes: | $9,299 |
| Days On Market: | 6084 |
| Lot Size: | 0,00 |
Description
4BR/4BA with 3400 sq ft and another 1800 sq ft finished basement with full bath on a beautiful third acre lot in Prairieview Estates in Geneva. 1st floor study with adjoining full bath could be 5th BR. Split stairs to 2nd floor. Butler pantry off formal DR. Hardwood in foyer, hall and kitchen. Island kitchen, 42" Oak cabs, grantie CT's, 4 burner cook top island, pantry closet. Close to shopping, restaurants & train.
Property Specifics
| Single Family | |
| — | |
| Traditional | |
| 2000 | |
| Full | |
| TALLSWORTH | |
| No | |
| 0 |
| Kane | |
| Prairieview Estates | |
| 75 / Annual | |
| None | |
| Public | |
| Public Sewer | |
| 07239094 | |
| 1205153004 |
Nearby Schools
| NAME: | DISTRICT: | DISTANCE: | |
|---|---|---|---|
|
Grade School
Heartland Elementary School |
304 | — | |
|
Middle School
Geneva Middle School |
304 | Not in DB | |
|
High School
Geneva Community High School |
304 | Not in DB | |
Property History
| DATE: | EVENT: | PRICE: | SOURCE: |
|---|---|---|---|
| 10 Aug, 2009 | Sold | $395,000 | MRED MLS |
| 2 Jul, 2009 | Under contract | $419,000 | MRED MLS |
| — | Last price change | $429,000 | MRED MLS |
| 8 Jun, 2009 | Listed for sale | $429,000 | MRED MLS |
Room Specifics
Total Bedrooms: 4
Bedrooms Above Ground: 4
Bedrooms Below Ground: 0
Dimensions: —
Floor Type: Carpet
Dimensions: —
Floor Type: Carpet
Dimensions: —
Floor Type: Carpet
Full Bathrooms: 4
Bathroom Amenities: Separate Shower,Double Sink
Bathroom in Basement: 1
Rooms: Den,Recreation Room
Basement Description: Finished
Other Specifics
| 3 | |
| Concrete Perimeter | |
| Asphalt | |
| Patio | |
| — | |
| 15288 | |
| — | |
| Full | |
| — | |
| Range, Microwave, Dishwasher, Washer, Dryer, Disposal | |
| Not in DB | |
| Sidewalks, Street Lights, Street Paved | |
| — | |
| — | |
| Gas Log, Gas Starter |
Tax History
| Year | Property Taxes |
|---|---|
| 2009 | $9,299 |
Contact Agent
Nearby Similar Homes
Nearby Sold Comparables
Contact Agent
Listing Provided By
RE/MAX Excels









