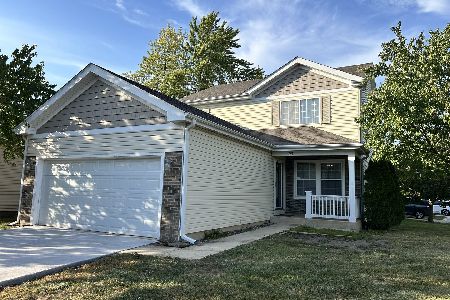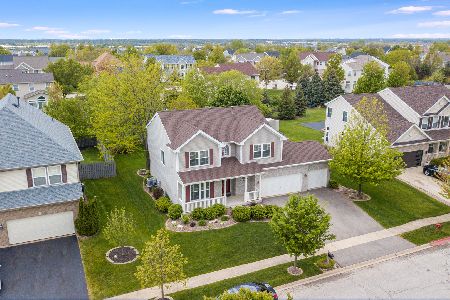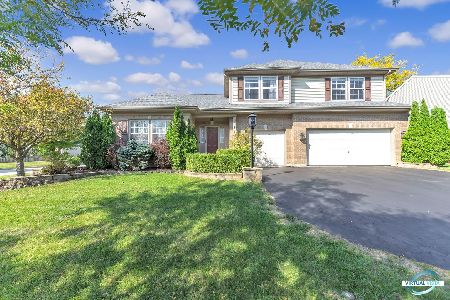470 Raintree Drive, Oswego, Illinois 60543
$275,000
|
Sold
|
|
| Status: | Closed |
| Sqft: | 2,460 |
| Cost/Sqft: | $112 |
| Beds: | 4 |
| Baths: | 4 |
| Year Built: | 2000 |
| Property Taxes: | $8,738 |
| Days On Market: | 3613 |
| Lot Size: | 0,00 |
Description
Open floor plan in desirable Oswego East High School boundaries. Large eat-in kitchen boasts island and tile back splash and flows into family room with brick fireplace. Kitchen also overlooks the light and bright vaulted sun room. Separate formal living and dining rooms with gleaming hardwood floors. Side staircase leads to full, finished basement with fifth bedroom, two recreation areas, a full bathroom plus plenty of storage. Master suite has a luxury bath with separate tub and shower, dual vanity plus a walk-in closet. Good sized bedrooms. First floor laundry/mud room provides access to three car garage with additional electric panel. Large fenced backyard with pool, shed and patio. Desirable location, convenient to everything including shopping and transportation.
Property Specifics
| Single Family | |
| — | |
| Traditional | |
| 2000 | |
| Full | |
| WILLIAMSBURG | |
| No | |
| — |
| Kendall | |
| Highlands At Ogdenfalls | |
| 275 / Annual | |
| None | |
| Public | |
| Public Sewer | |
| 09159122 | |
| 0311229007 |
Nearby Schools
| NAME: | DISTRICT: | DISTANCE: | |
|---|---|---|---|
|
Grade School
Churchill Elementary School |
308 | — | |
|
Middle School
Plank Junior High School |
308 | Not in DB | |
|
High School
Oswego East High School |
308 | Not in DB | |
Property History
| DATE: | EVENT: | PRICE: | SOURCE: |
|---|---|---|---|
| 1 Aug, 2016 | Sold | $275,000 | MRED MLS |
| 23 May, 2016 | Under contract | $275,000 | MRED MLS |
| 8 Mar, 2016 | Listed for sale | $275,000 | MRED MLS |
Room Specifics
Total Bedrooms: 5
Bedrooms Above Ground: 4
Bedrooms Below Ground: 1
Dimensions: —
Floor Type: Carpet
Dimensions: —
Floor Type: Carpet
Dimensions: —
Floor Type: Carpet
Dimensions: —
Floor Type: —
Full Bathrooms: 4
Bathroom Amenities: Separate Shower,Double Sink,Soaking Tub
Bathroom in Basement: 1
Rooms: Bedroom 5,Play Room,Recreation Room,Sun Room
Basement Description: Finished
Other Specifics
| 3 | |
| Concrete Perimeter | |
| Asphalt | |
| Patio | |
| Fenced Yard,Landscaped | |
| 76X125X77X126 | |
| Full,Unfinished | |
| Full | |
| Hardwood Floors, First Floor Laundry | |
| Range, Microwave, Dishwasher, Washer, Dryer, Disposal | |
| Not in DB | |
| Sidewalks, Street Lights, Street Paved | |
| — | |
| — | |
| Wood Burning, Gas Starter, Heatilator |
Tax History
| Year | Property Taxes |
|---|---|
| 2016 | $8,738 |
Contact Agent
Nearby Similar Homes
Nearby Sold Comparables
Contact Agent
Listing Provided By
Baird & Warner








