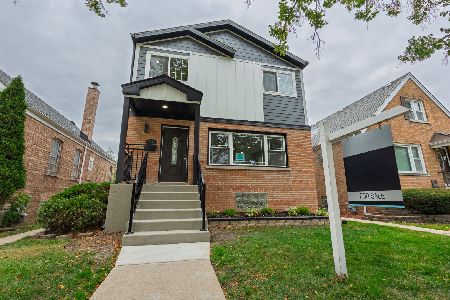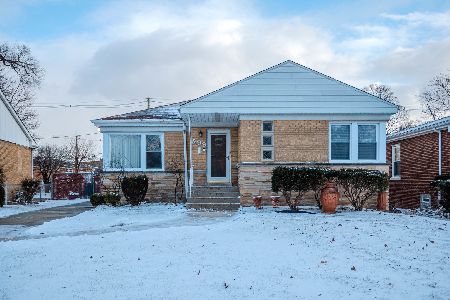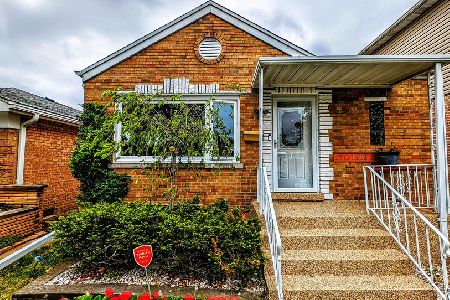470 Selborne Road, Riverside, Illinois 60546
$700,000
|
Sold
|
|
| Status: | Closed |
| Sqft: | 3,400 |
| Cost/Sqft: | $209 |
| Beds: | 3 |
| Baths: | 4 |
| Year Built: | — |
| Property Taxes: | $11,822 |
| Days On Market: | 1678 |
| Lot Size: | 0,28 |
Description
Move right into this home that has everything. Totally rehabbed in 2019 with additional upgrades in 2020. Gourmet eat-in kitchen with shaker 2-tone cabinets and quartz countertops, Thor stainless steel appliances and island with seating. Living room with wood burning fireplace and spacious dining area. First floor bedroom. Sliding glass doors to oversized deck. Second floor master bedroom suite and Carrara marble bathroom with double bowl sinks. His and hers closets. Hardwood floors on the first and second floors. Family room with wood burning fireplace. Bathroom with full spa bath and tech sauna. Utility room and plenty of storage. Enormous cedar wood fenced-in yard with butterfly garden. Two furnaces, two air conditioners, 200 AMP service. Award wining schools. Close to Metra Train, restaurant and shopping. Impeccably maintained. This home won't disappoint.
Property Specifics
| Single Family | |
| — | |
| Bungalow | |
| — | |
| Full | |
| — | |
| No | |
| 0.28 |
| Cook | |
| — | |
| — / Not Applicable | |
| None | |
| Lake Michigan | |
| Public Sewer | |
| 11130253 | |
| 15254000050000 |
Nearby Schools
| NAME: | DISTRICT: | DISTANCE: | |
|---|---|---|---|
|
High School
Riverside Brookfield Twp Senior |
208 | Not in DB | |
Property History
| DATE: | EVENT: | PRICE: | SOURCE: |
|---|---|---|---|
| 28 Jun, 2018 | Sold | $310,000 | MRED MLS |
| 12 Jun, 2018 | Under contract | $315,000 | MRED MLS |
| 12 Jun, 2018 | Listed for sale | $315,000 | MRED MLS |
| 28 Apr, 2020 | Sold | $575,000 | MRED MLS |
| 20 Mar, 2020 | Under contract | $599,000 | MRED MLS |
| 26 Feb, 2020 | Listed for sale | $599,000 | MRED MLS |
| 4 Aug, 2021 | Sold | $700,000 | MRED MLS |
| 25 Jun, 2021 | Under contract | $710,000 | MRED MLS |
| 21 Jun, 2021 | Listed for sale | $710,000 | MRED MLS |
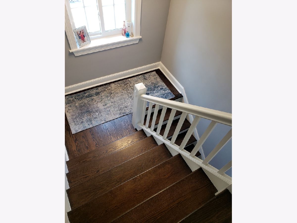
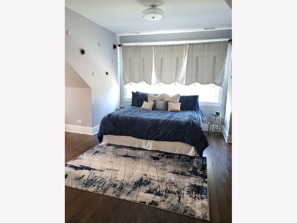
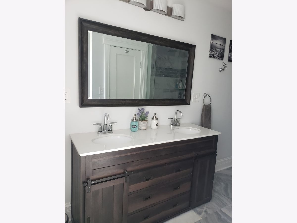
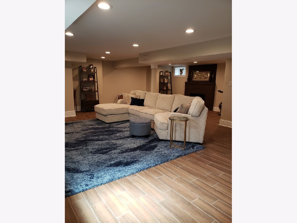
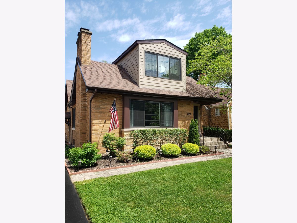
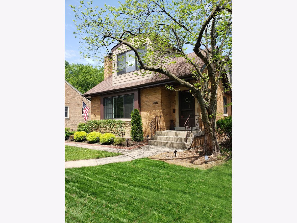
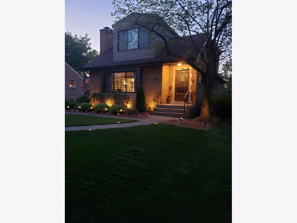
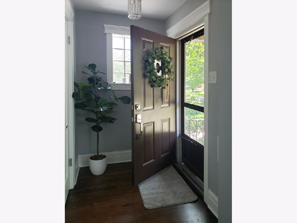
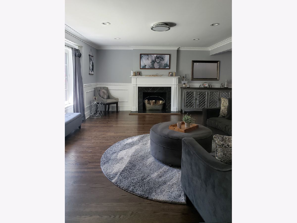
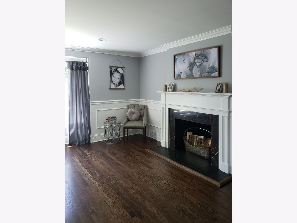
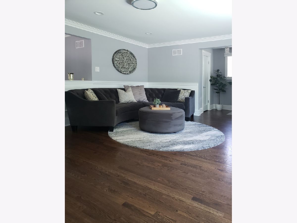
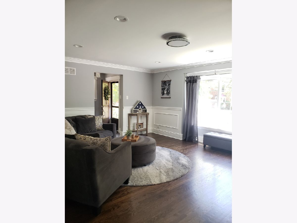
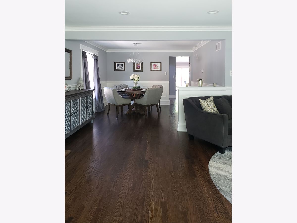
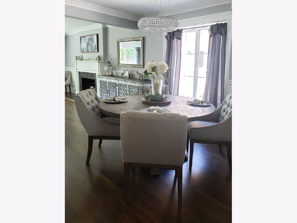
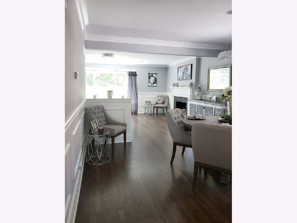
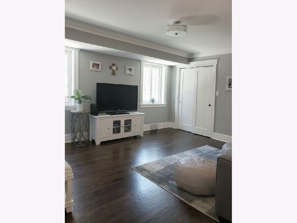
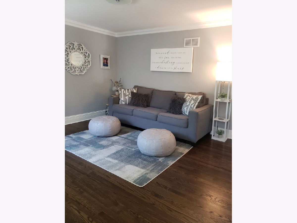
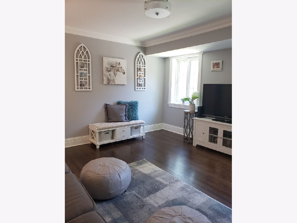
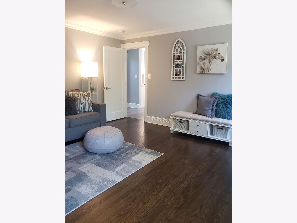
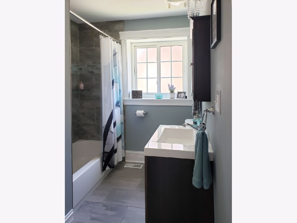
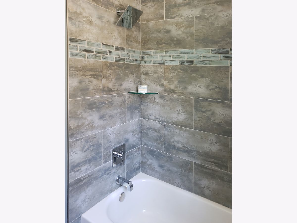
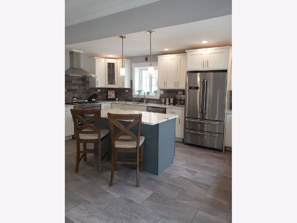
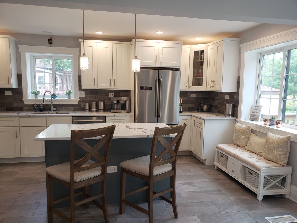
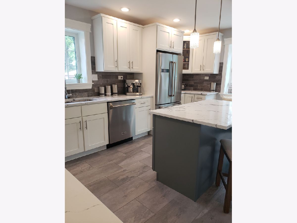
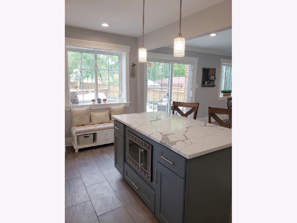
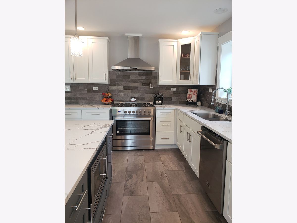
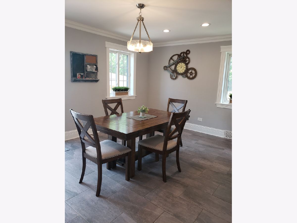
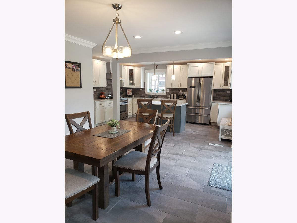
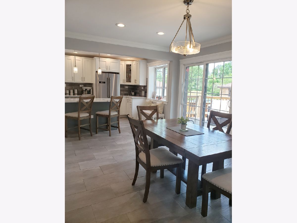
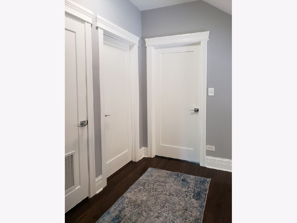
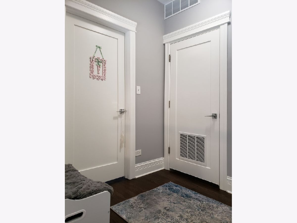
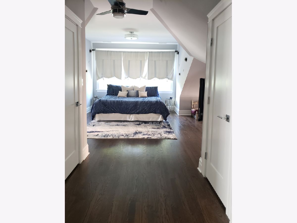
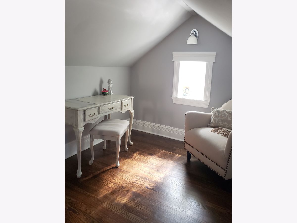
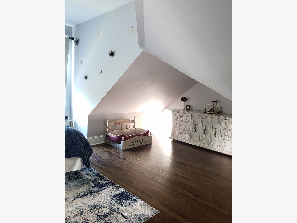
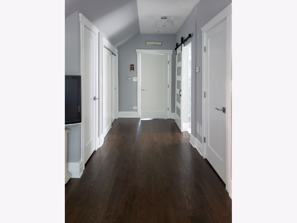
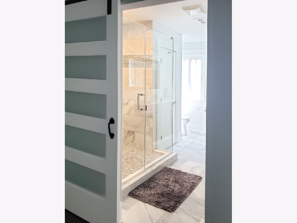
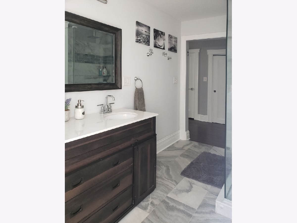
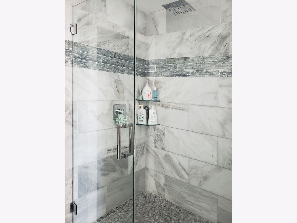
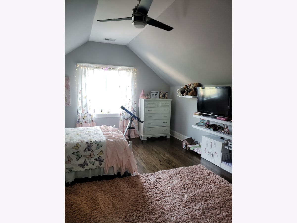
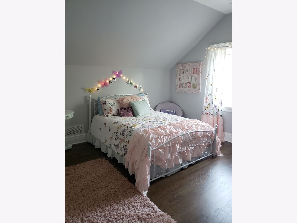
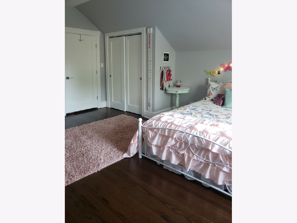
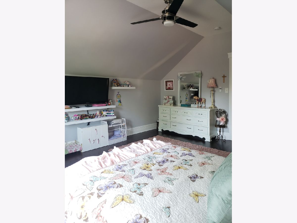
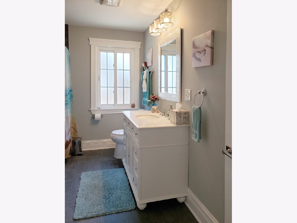
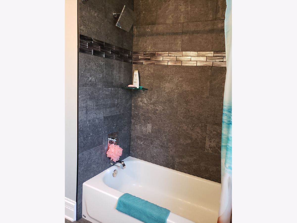
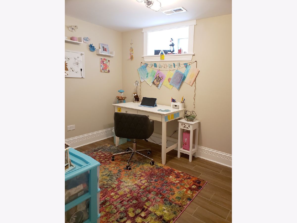
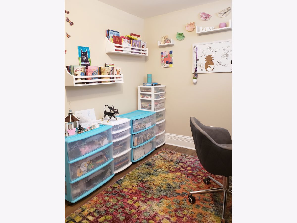
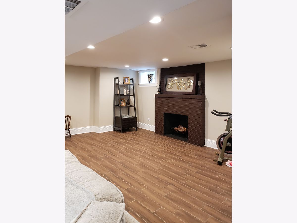
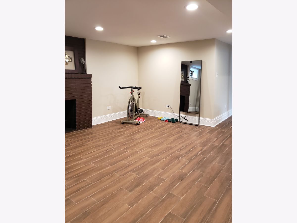
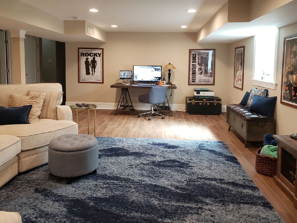
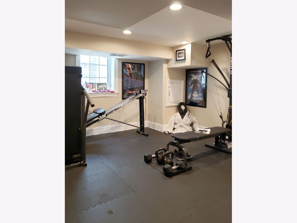
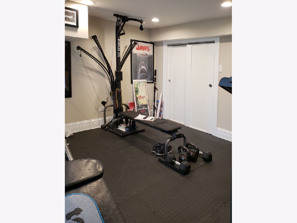
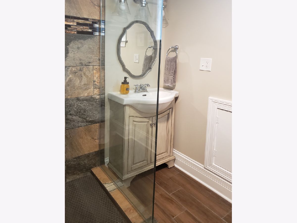
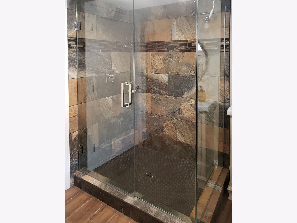
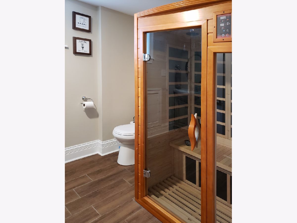
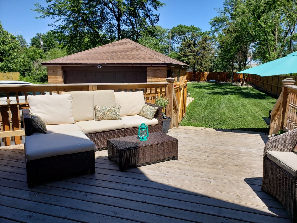
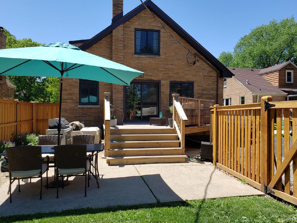
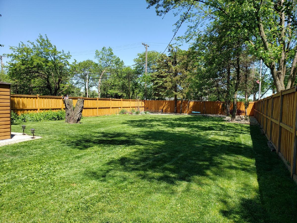
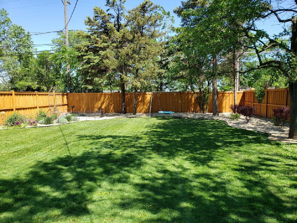
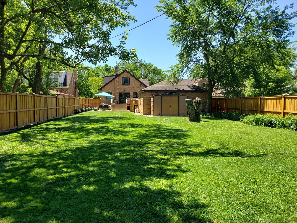
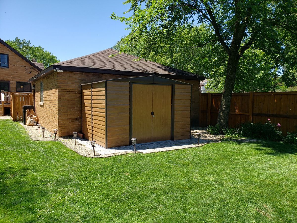
Room Specifics
Total Bedrooms: 4
Bedrooms Above Ground: 3
Bedrooms Below Ground: 1
Dimensions: —
Floor Type: Hardwood
Dimensions: —
Floor Type: Hardwood
Dimensions: —
Floor Type: —
Full Bathrooms: 4
Bathroom Amenities: —
Bathroom in Basement: 1
Rooms: Eating Area,Office,Deck
Basement Description: Finished
Other Specifics
| 2 | |
| — | |
| — | |
| — | |
| — | |
| 51X252X50X238 | |
| — | |
| Full | |
| — | |
| Range, Microwave, Dishwasher, Refrigerator, Washer, Dryer, Disposal, Stainless Steel Appliance(s) | |
| Not in DB | |
| — | |
| — | |
| — | |
| — |
Tax History
| Year | Property Taxes |
|---|---|
| 2018 | $9,694 |
| 2020 | $11,475 |
| 2021 | $11,822 |
Contact Agent
Nearby Similar Homes
Nearby Sold Comparables
Contact Agent
Listing Provided By
Sylvester Realty Company


