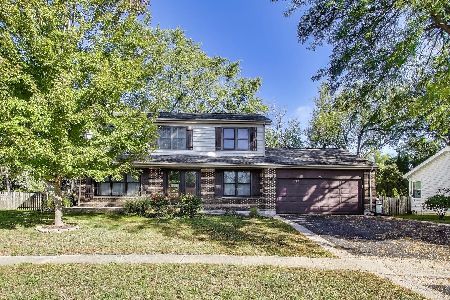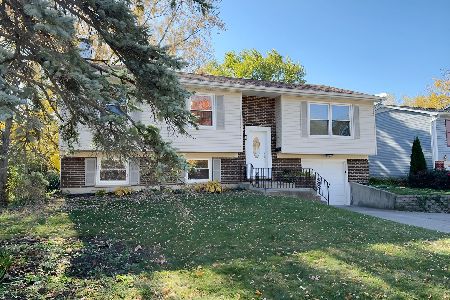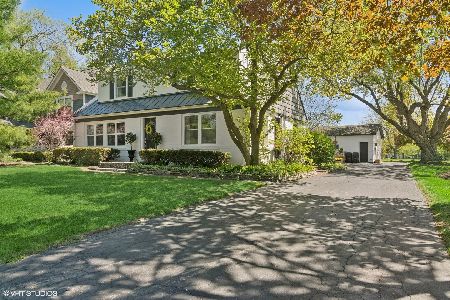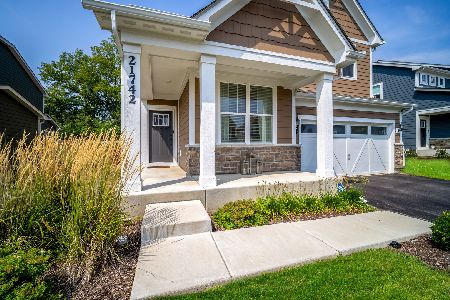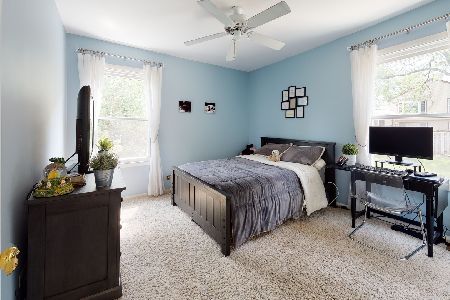470 Trailside Drive, Lake Zurich, Illinois 60047
$399,900
|
Sold
|
|
| Status: | Closed |
| Sqft: | 2,168 |
| Cost/Sqft: | $184 |
| Beds: | 4 |
| Baths: | 3 |
| Year Built: | 1975 |
| Property Taxes: | $8,480 |
| Days On Market: | 1111 |
| Lot Size: | 0,22 |
Description
Popular Delwood Model*Perfect Location on an Eye-Brow Cul-de-Sac*Great 4 Bedroom/2.1 Bathroom Floor Plan with Large Living Room which has Crown Molding and L-Shaped Dining Room for Entertaining*Kitchen with Breakfast Room, Quartz Counters with Undermount Sink & 2 Year New GE Stainless Appliances*Lower Level Family Room has Large New Windows that Lets the Sunshine In & features Woodburning Fireplace, Beautiful Planked Flooring & Updated 1/2 Bathroom which features Slate Floors*Primary Bedroom Suite has Updated Full Bathroom with White Cabinetry, Quartz Counters and Travertine Plus Walk-In Shower with Handsome Tile Detail*3 Additional Bedrooms are Good Sized & are Serviced by a Updated Hall Bathroom with Vanity with Dual Sinks and Whirlpool Bath*Laundry Room with 2 Year New Washer/Dryer*Water Heater (2022)*(Roof (2012)*Furnace (2021)*Air Conditioner (2022)*Crawl Space is Encapsulated & Great for Storage*Tiered Backyard*Neighborhood has Award Winning Sarah Adams Elementary School*Lake Zurich Offers Many Parks, Great Restaurants, Large Library, Shopping & 2 Parks on the Lake
Property Specifics
| Single Family | |
| — | |
| — | |
| 1975 | |
| — | |
| DELWOOD | |
| No | |
| 0.22 |
| Lake | |
| Countryside East | |
| 0 / Not Applicable | |
| — | |
| — | |
| — | |
| 11685309 | |
| 14213010120000 |
Nearby Schools
| NAME: | DISTRICT: | DISTANCE: | |
|---|---|---|---|
|
Grade School
Sarah Adams Elementary School |
95 | — | |
|
Middle School
Lake Zurich Middle - S Campus |
95 | Not in DB | |
|
High School
Lake Zurich High School |
95 | Not in DB | |
Property History
| DATE: | EVENT: | PRICE: | SOURCE: |
|---|---|---|---|
| 30 Mar, 2023 | Sold | $399,900 | MRED MLS |
| 13 Feb, 2023 | Under contract | $399,900 | MRED MLS |
| 7 Jan, 2023 | Listed for sale | $399,900 | MRED MLS |
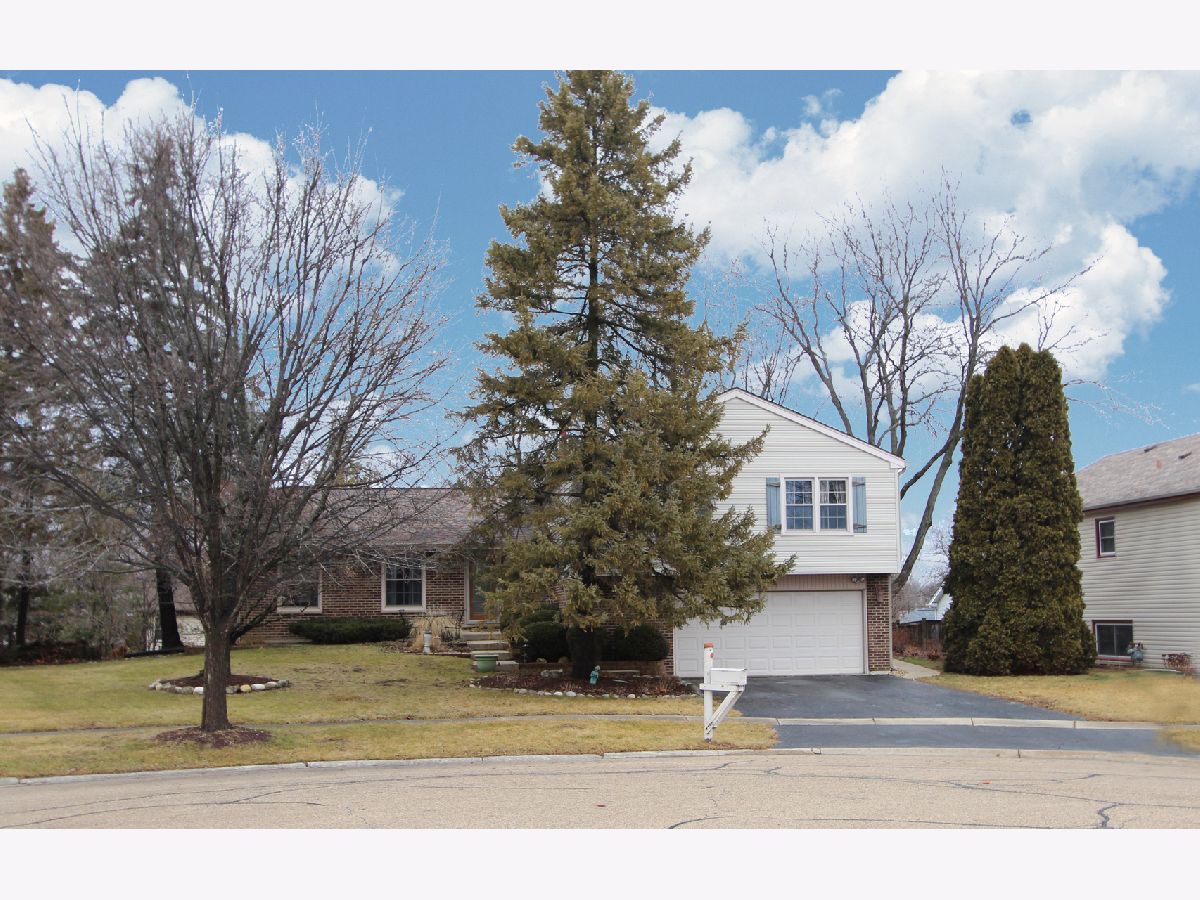
Room Specifics
Total Bedrooms: 4
Bedrooms Above Ground: 4
Bedrooms Below Ground: 0
Dimensions: —
Floor Type: —
Dimensions: —
Floor Type: —
Dimensions: —
Floor Type: —
Full Bathrooms: 3
Bathroom Amenities: —
Bathroom in Basement: —
Rooms: —
Basement Description: Crawl
Other Specifics
| 2 | |
| — | |
| Asphalt | |
| — | |
| — | |
| 61X122X115X119 | |
| — | |
| — | |
| — | |
| — | |
| Not in DB | |
| — | |
| — | |
| — | |
| — |
Tax History
| Year | Property Taxes |
|---|---|
| 2023 | $8,480 |
Contact Agent
Nearby Similar Homes
Nearby Sold Comparables
Contact Agent
Listing Provided By
RE/MAX Suburban

