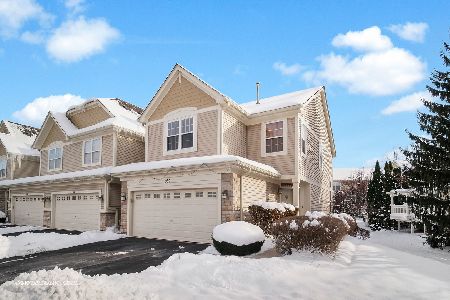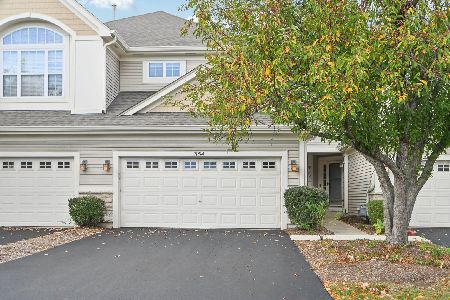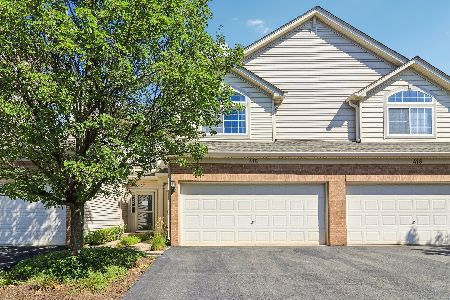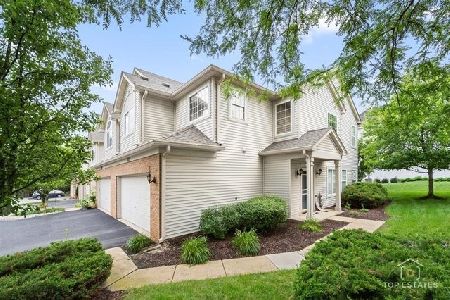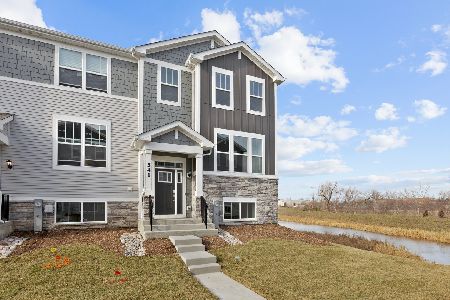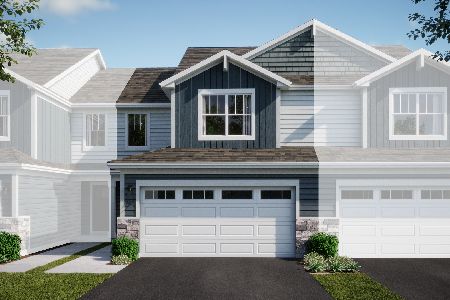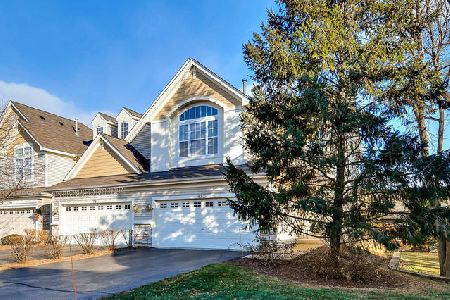470 Vaughn Circle, Aurora, Illinois 60502
$382,000
|
Sold
|
|
| Status: | Closed |
| Sqft: | 1,821 |
| Cost/Sqft: | $200 |
| Beds: | 2 |
| Baths: | 3 |
| Year Built: | 2002 |
| Property Taxes: | $6,880 |
| Days On Market: | 657 |
| Lot Size: | 0,00 |
Description
Welcome to the highly sought after, maintenance free townhome community, Woodland Lakes. This move in ready home is freshly painted, & professionally cleaned! Upon entering you will find new, luxury vinyl plank flooring throughout. The updated kitchen with granite countertops & stainless steel LG appliances (2017) includes an oven, microwave, dishwasher and a Smart Insta View refrigerator/freezer with the "see in" door and "custom chill" drawer. The powder room & laundry room (washer & dryer are new) are conveniently located on the first floor. There is no shortage of custom, ultra thin, recessed CCT/LED lighting throughout the first floor. Upstairs you will find 2 bedrooms, a full hall bath and a loft that can be used for a work, study, workout or play space. The primary bedroom features a large, walk in closet an attached bath with a double wide vanity top, soaking tub & separate, updated shower. The huge, full, finished, lookout basement has hardwood floors is complete with plenty of storage & a passive radon system. Do you need a third bedroom? Well this basement is spacious enough to add one! The home is also equipped with a Simply Safe security system and don't miss the 240 watt electric charging port in the garage! Other updates to the home include water heater (2018), A/C (2020), he HOA replaced the roof and gutters (2021) and the driveway is scheduled to be replaced in 2024. This home is located in highly rated Naperville district 204, only minutes from the local library, fitness centers, restaurants, transportation, Fox Valley mall, downtown Aurora & the Rte. 59 Metra station. It's time to call 470 Vaughn Circle YOUR home! Investor approved.
Property Specifics
| Condos/Townhomes | |
| 2 | |
| — | |
| 2002 | |
| — | |
| — | |
| No | |
| — |
| — | |
| Woodland Lakes | |
| 205 / Monthly | |
| — | |
| — | |
| — | |
| 12000020 | |
| 0719419026 |
Nearby Schools
| NAME: | DISTRICT: | DISTANCE: | |
|---|---|---|---|
|
Grade School
Steck Elementary School |
204 | — | |
|
Middle School
Granger Middle School |
204 | Not in DB | |
|
High School
Metea Valley High School |
204 | Not in DB | |
Property History
| DATE: | EVENT: | PRICE: | SOURCE: |
|---|---|---|---|
| 1 Jun, 2015 | Sold | $205,800 | MRED MLS |
| 2 Apr, 2015 | Under contract | $224,000 | MRED MLS |
| 11 Mar, 2015 | Listed for sale | $224,000 | MRED MLS |
| 23 May, 2024 | Sold | $382,000 | MRED MLS |
| 8 Apr, 2024 | Under contract | $365,000 | MRED MLS |
| 4 Apr, 2024 | Listed for sale | $365,000 | MRED MLS |























Room Specifics
Total Bedrooms: 2
Bedrooms Above Ground: 2
Bedrooms Below Ground: 0
Dimensions: —
Floor Type: —
Full Bathrooms: 3
Bathroom Amenities: Separate Shower
Bathroom in Basement: 0
Rooms: —
Basement Description: Finished,Lookout
Other Specifics
| 2 | |
| — | |
| Asphalt | |
| — | |
| — | |
| 1307 | |
| — | |
| — | |
| — | |
| — | |
| Not in DB | |
| — | |
| — | |
| — | |
| — |
Tax History
| Year | Property Taxes |
|---|---|
| 2015 | $5,711 |
| 2024 | $6,880 |
Contact Agent
Nearby Similar Homes
Nearby Sold Comparables
Contact Agent
Listing Provided By
RE/MAX Professionals Select

