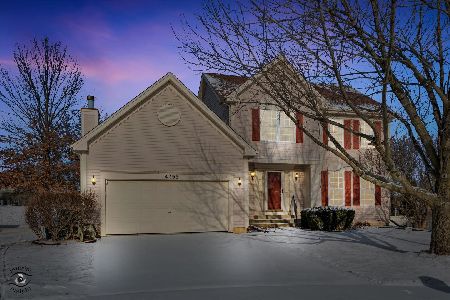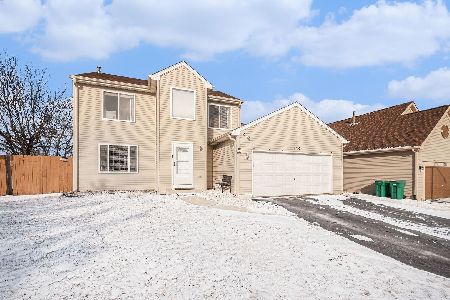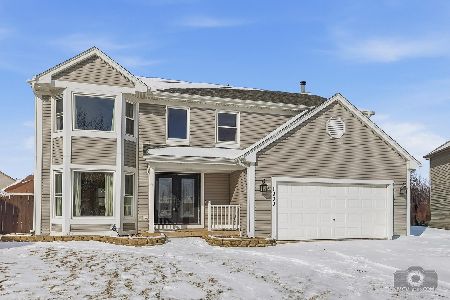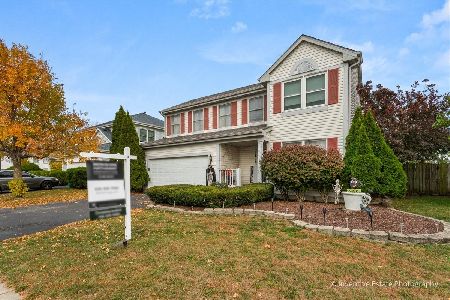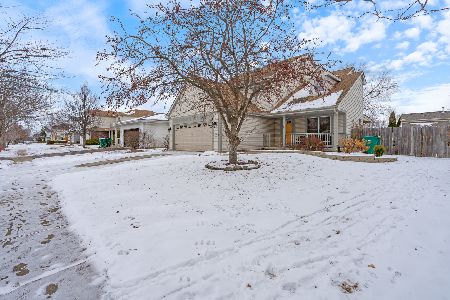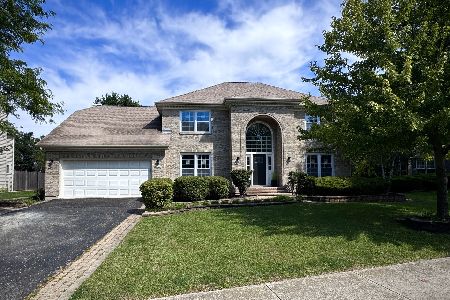4700 Gilson Court, Plainfield, Illinois 60586
$216,900
|
Sold
|
|
| Status: | Closed |
| Sqft: | 1,921 |
| Cost/Sqft: | $114 |
| Beds: | 3 |
| Baths: | 3 |
| Year Built: | 1993 |
| Property Taxes: | $5,340 |
| Days On Market: | 3698 |
| Lot Size: | 0,18 |
Description
3 bedroom 2.5 bath Caton Crossing 2 story on the water! Fully remodeled from top to bottom! Master bedroom has private bath, complete with custom ceramic shower & mosaic finishes. Plenty of storage with TWO large closets w/built ins! The water views can not be beat in this home! Gourmet kitchen with new granite, stainless, and cabinets! Formal living & dining room are bright with custom wainscoting & hardwood floors. Basement is ready for that play room, office, or entertainment space you need! Partial crawl for extra storage. Watch the sunset over the pond from the large rear deck! Desired Plainfield schools! Close to shopping & interstates! NEW NEW NEW! Light fixtures, flooring, paint, hot water heater, doors, windows, appliances, counter tops, cabinets, DONE! Move right in! Ask about down payment assistance!
Property Specifics
| Single Family | |
| — | |
| Colonial | |
| 1993 | |
| Partial | |
| — | |
| Yes | |
| 0.18 |
| Will | |
| Caton Crossing | |
| 200 / Annual | |
| None | |
| Public | |
| Public Sewer | |
| 09105268 | |
| 0603341100140000 |
Nearby Schools
| NAME: | DISTRICT: | DISTANCE: | |
|---|---|---|---|
|
Grade School
River View Elementary School |
202 | — | |
|
Middle School
Timber Ridge Middle School |
202 | Not in DB | |
|
High School
Plainfield Central High School |
202 | Not in DB | |
Property History
| DATE: | EVENT: | PRICE: | SOURCE: |
|---|---|---|---|
| 25 Feb, 2016 | Sold | $216,900 | MRED MLS |
| 24 Dec, 2015 | Under contract | $219,900 | MRED MLS |
| 22 Dec, 2015 | Listed for sale | $219,900 | MRED MLS |
Room Specifics
Total Bedrooms: 3
Bedrooms Above Ground: 3
Bedrooms Below Ground: 0
Dimensions: —
Floor Type: Carpet
Dimensions: —
Floor Type: Carpet
Full Bathrooms: 3
Bathroom Amenities: —
Bathroom in Basement: 0
Rooms: Foyer,Walk In Closet
Basement Description: Partially Finished,Crawl,Other
Other Specifics
| 2.5 | |
| Concrete Perimeter | |
| Asphalt | |
| Deck, Porch, Storms/Screens | |
| — | |
| 40X117X126X94 | |
| Unfinished | |
| Full | |
| Hardwood Floors | |
| Range, Dishwasher, Refrigerator, Stainless Steel Appliance(s) | |
| Not in DB | |
| Sidewalks, Street Lights, Street Paved | |
| — | |
| — | |
| — |
Tax History
| Year | Property Taxes |
|---|---|
| 2016 | $5,340 |
Contact Agent
Nearby Similar Homes
Nearby Sold Comparables
Contact Agent
Listing Provided By
Re/Max Ultimate Professionals

