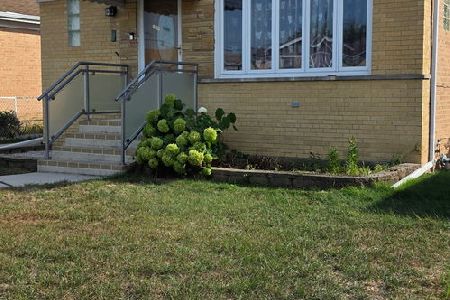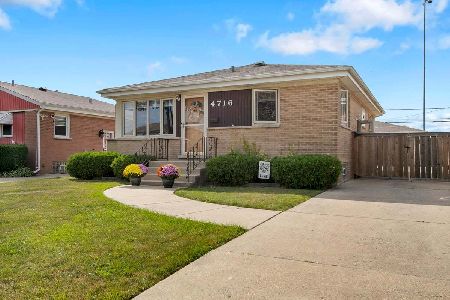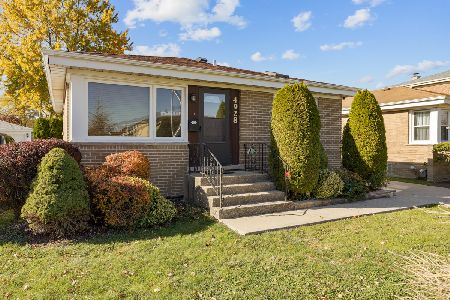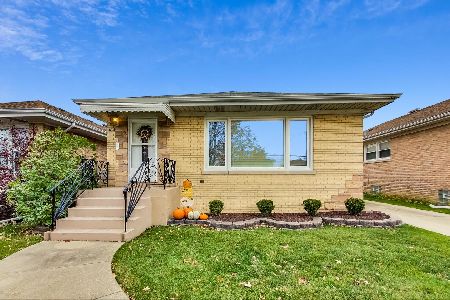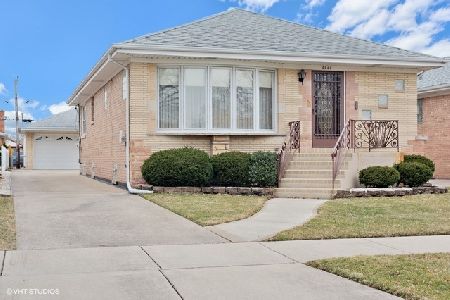4700 Ozark Avenue, Norridge, Illinois 60706
$385,000
|
Sold
|
|
| Status: | Closed |
| Sqft: | 2,300 |
| Cost/Sqft: | $174 |
| Beds: | 4 |
| Baths: | 2 |
| Year Built: | 1964 |
| Property Taxes: | $5,802 |
| Days On Market: | 2131 |
| Lot Size: | 0,12 |
Description
***VACANT HOUSE EASY TO SHOW****SOLID BRICK LOVELY HOME NESTLED IN PERFECT RESIDENTIAL LOCATION!!HOUSE FEATURES A SPACIOUS ELEGANT SUNNY LIVING ROOM OPENS TO DINING ROOM, LARGE KITCHEN W/LOTS OF CABINETS AND EATING AREA, NEW STOVE TOP, FAUCET, OVEN, PANTRY, LARGE MASTER BEDROOM, TWO ADDITION GOOD SIZE BEDROOMS, HARDWOOD FLOORS UNDERNEATH CARPET, UPDATED HALLWAY BATH W/NEW WALK-IN SHOWER CERAMIC TILES, 4TH BEDROOM OPTION IS IN LOWER LEVEL, BRIGHT & LIGHT FAMILY ROOM W/EXTERIOR ACCESS TO YARD, 2ND KITCHEN & EATING AREA, FULL BATHROOM LOWER LEVEL, FINISHED SUB BASEMENT W/LAUNDRY & STORAGE ROOM, RECENT UPDATES: WINDOWS 2008, ROOF 2008, FURNACE 6 MONTHS W/WARRANTY, HOT WATER HEATER 1 YEAR, NEW CHIMNEY, BACK UP SUMP PUMP, FRESH PAINT, NEW LIGHT FIXTURES, LARGE FENCED YARD W/CONCRETE PATIO AND SHED, 2.5 CAR GARAGE, WELCOME TO THIS METICULOUSLY MAINTAINED HOME!! SO MUCH TO OFFER!! GREAT LOCATION WITH EASY ACCESS TO O'HARE & EXPRESSWAYS, BLUE LINE, EASY ACCESS TO DOWNTOWN CHICAGO, MOVE-IN-READY FOR NEW HOME OWNERS!!!!
Property Specifics
| Single Family | |
| — | |
| — | |
| 1964 | |
| Partial,Walkout | |
| — | |
| No | |
| 0.12 |
| Cook | |
| — | |
| — / Not Applicable | |
| None | |
| Lake Michigan | |
| Public Sewer | |
| 10672608 | |
| 12131160290000 |
Nearby Schools
| NAME: | DISTRICT: | DISTANCE: | |
|---|---|---|---|
|
Grade School
Anne M Jeans Elementary School |
180 | — | |
|
Middle School
James Giles Elementary School |
80 | Not in DB | |
|
High School
Ridgewood Comm High School |
234 | Not in DB | |
Property History
| DATE: | EVENT: | PRICE: | SOURCE: |
|---|---|---|---|
| 3 Jun, 2020 | Sold | $385,000 | MRED MLS |
| 19 Apr, 2020 | Under contract | $399,900 | MRED MLS |
| — | Last price change | $414,900 | MRED MLS |
| 19 Mar, 2020 | Listed for sale | $414,900 | MRED MLS |
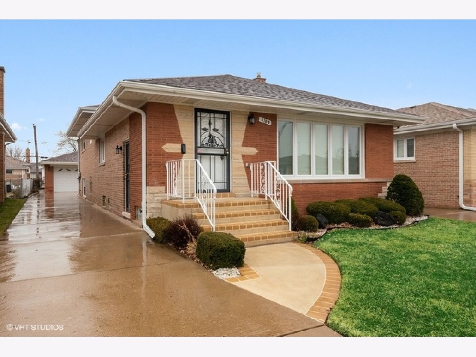
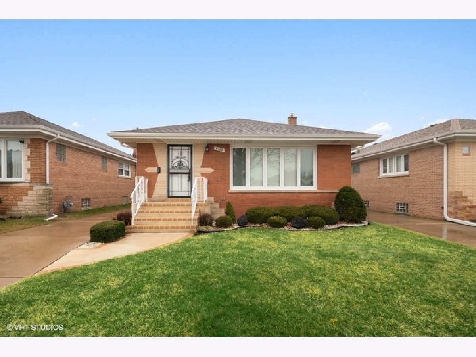
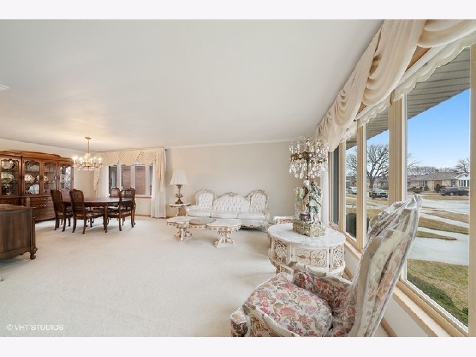
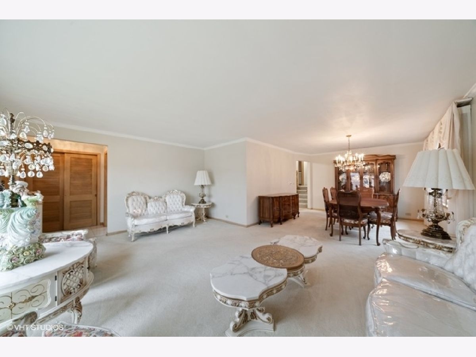
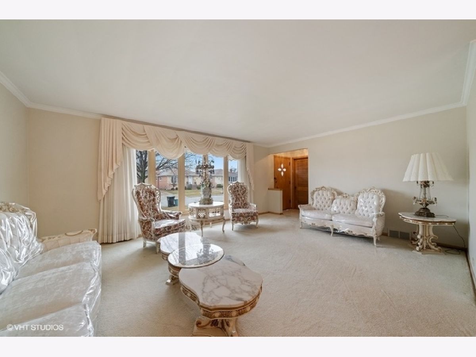
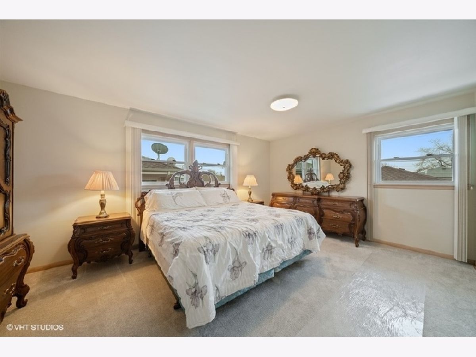
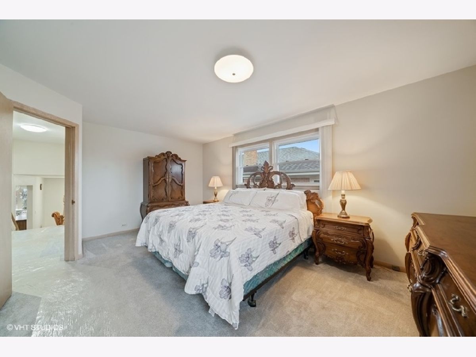
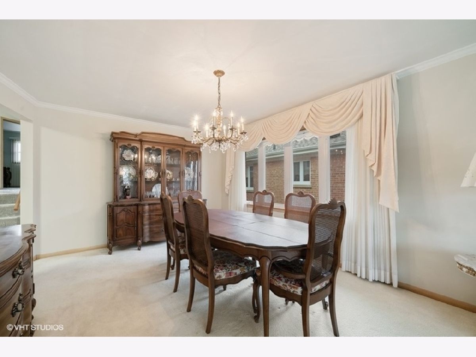
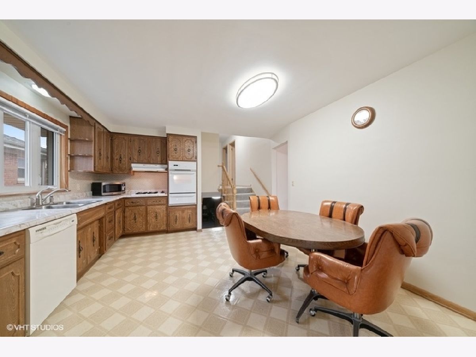
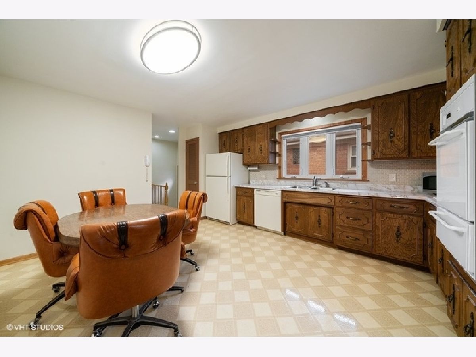
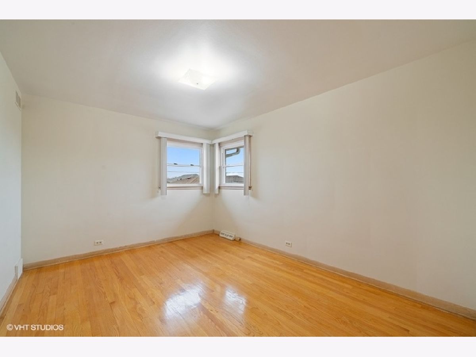
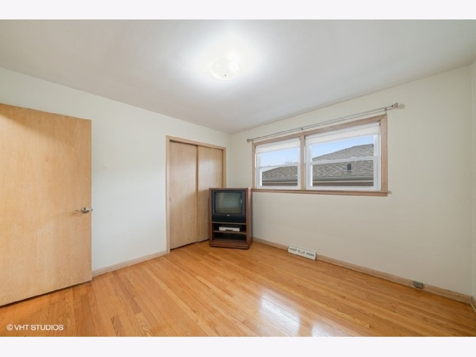
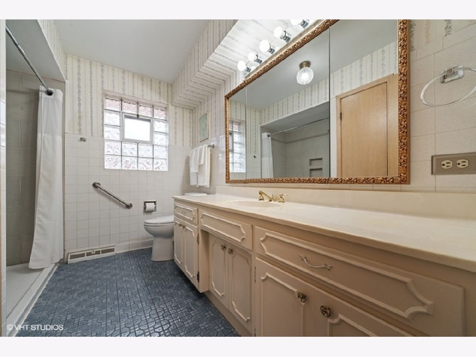
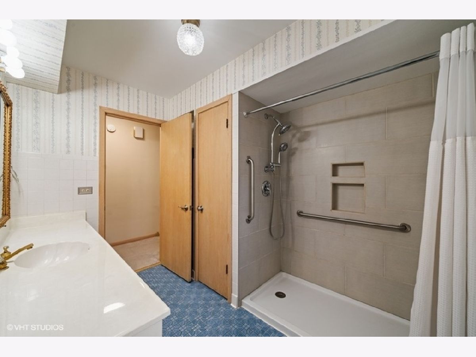
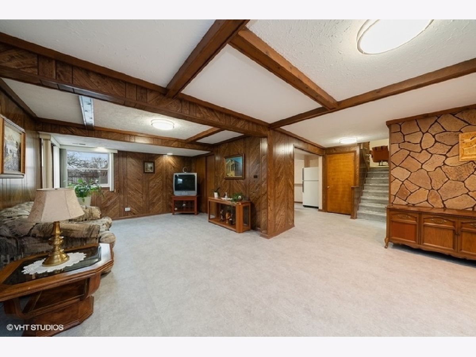
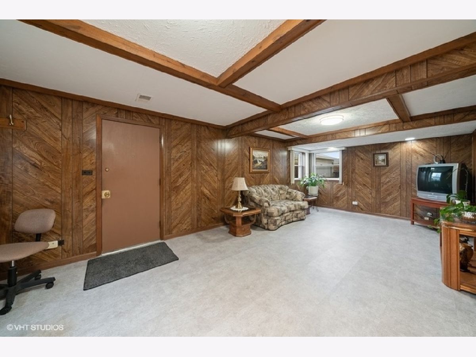
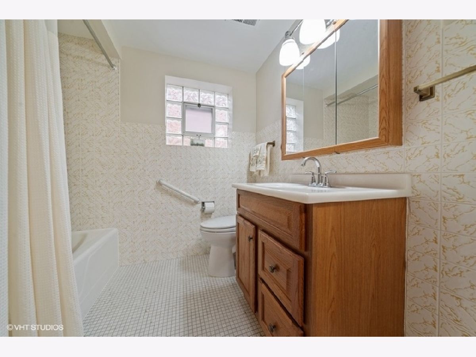
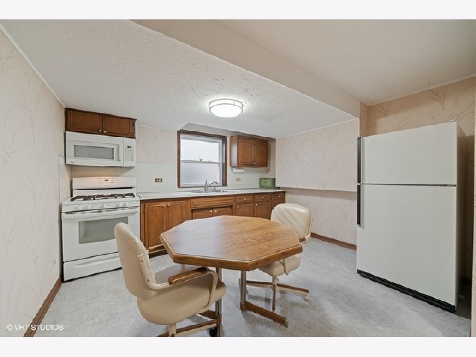
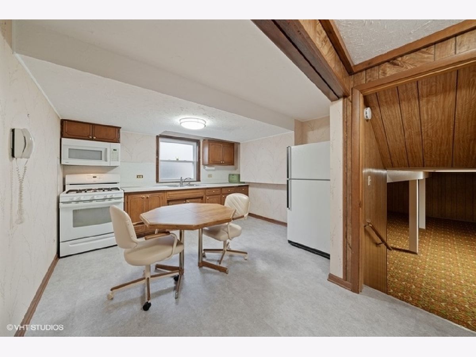
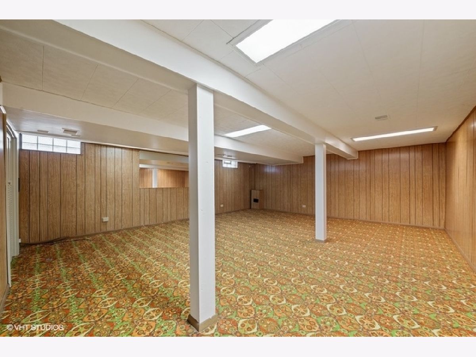
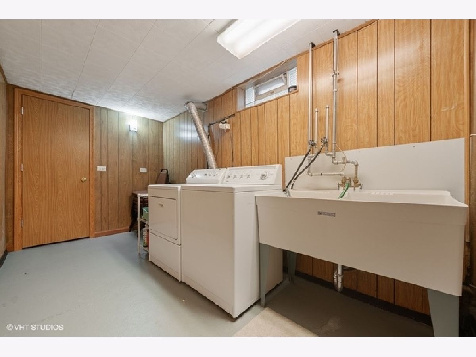
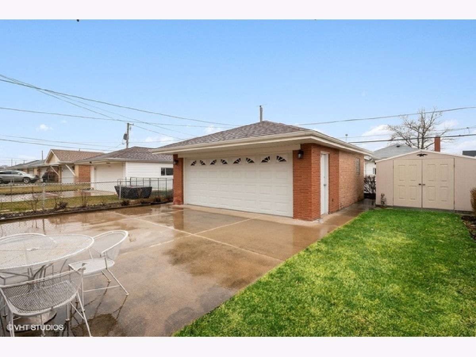
Room Specifics
Total Bedrooms: 4
Bedrooms Above Ground: 4
Bedrooms Below Ground: 0
Dimensions: —
Floor Type: Hardwood
Dimensions: —
Floor Type: Hardwood
Dimensions: —
Floor Type: Vinyl
Full Bathrooms: 2
Bathroom Amenities: —
Bathroom in Basement: 1
Rooms: Storage
Basement Description: Finished,Sub-Basement,Exterior Access
Other Specifics
| 2.1 | |
| — | |
| — | |
| Patio | |
| Fenced Yard,Landscaped | |
| 5360 | |
| — | |
| None | |
| Hardwood Floors | |
| Range, Microwave, Dishwasher, Refrigerator, Washer, Dryer | |
| Not in DB | |
| — | |
| — | |
| — | |
| — |
Tax History
| Year | Property Taxes |
|---|---|
| 2020 | $5,802 |
Contact Agent
Nearby Similar Homes
Nearby Sold Comparables
Contact Agent
Listing Provided By
REDCO, Inc.




