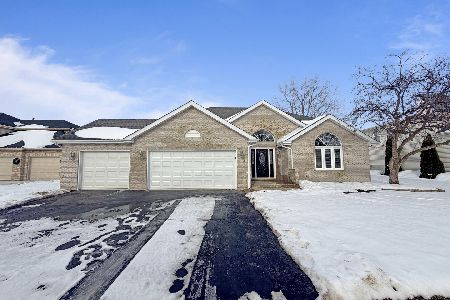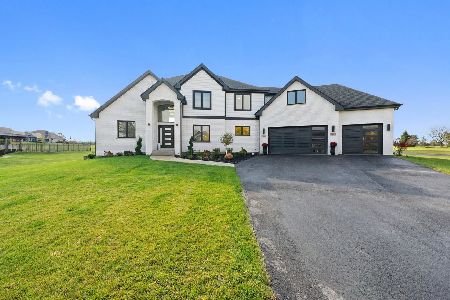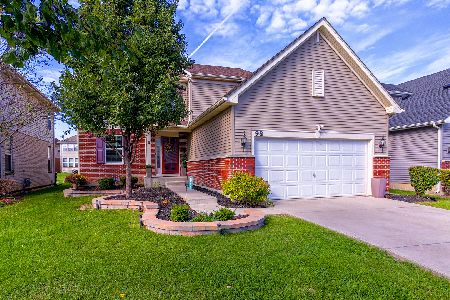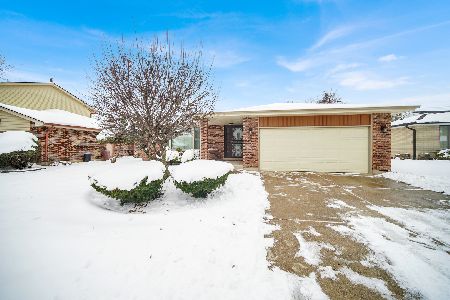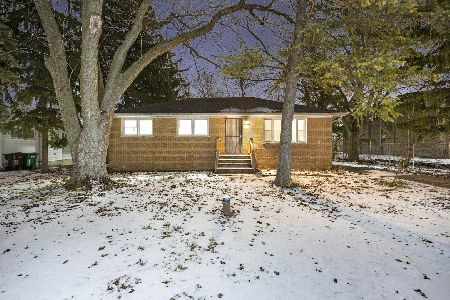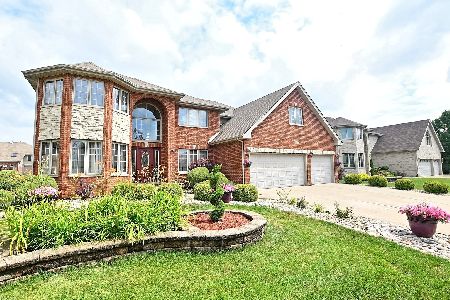4701 Abbey Lane, Matteson, Illinois 60443
$450,000
|
Sold
|
|
| Status: | Closed |
| Sqft: | 3,301 |
| Cost/Sqft: | $141 |
| Beds: | 5 |
| Baths: | 4 |
| Year Built: | 2002 |
| Property Taxes: | $10,006 |
| Days On Market: | 1446 |
| Lot Size: | 0,23 |
Description
Spread out and enjoy this 3300s.f. all-brick beauty with full bsmt. just waiting to be appreciated. Upon arrival, you will be welcomed by a professionally landscaped yard and a gorgeous front door which leads into the sunshine-filled 2-story foyer highlighted by a stunning pendant chandelier. You will appreciate the flexible interior floor plan; a separate living room and dining room are ideal for formal entertaining, while the wide open layout of the family room and spacious gourmet kitchen is perfect for cozier gatherings, not to mention a large patio for summer BBQs! A 1st flr. bedroom and full bath are a must for overnight guests and extended family living arrangements. Upstairs you will find a bonus room (ideal for an office, TV room or kids' play area), in addition to 4 large bedrooms, including a Master Suite w/a jetted tub, sep. shower, twin comfort-height vanities, skylight, his/hers walk-in closets, and a fireplace. An exceptionally beautiful place to call "home". See it today!
Property Specifics
| Single Family | |
| — | |
| — | |
| 2002 | |
| — | |
| — | |
| No | |
| 0.23 |
| Cook | |
| Butterfield Place | |
| 255 / Annual | |
| — | |
| — | |
| — | |
| 11348751 | |
| 31153140080000 |
Property History
| DATE: | EVENT: | PRICE: | SOURCE: |
|---|---|---|---|
| 8 Nov, 2016 | Sold | $300,000 | MRED MLS |
| 6 Aug, 2016 | Under contract | $309,900 | MRED MLS |
| 31 May, 2016 | Listed for sale | $309,900 | MRED MLS |
| 5 Aug, 2022 | Sold | $450,000 | MRED MLS |
| 23 Mar, 2022 | Under contract | $465,000 | MRED MLS |
| 16 Mar, 2022 | Listed for sale | $465,000 | MRED MLS |
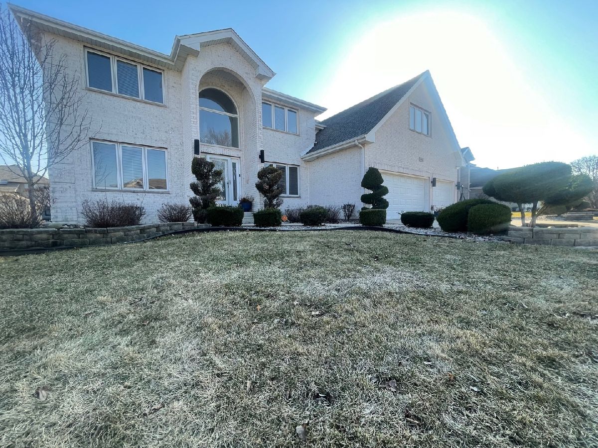
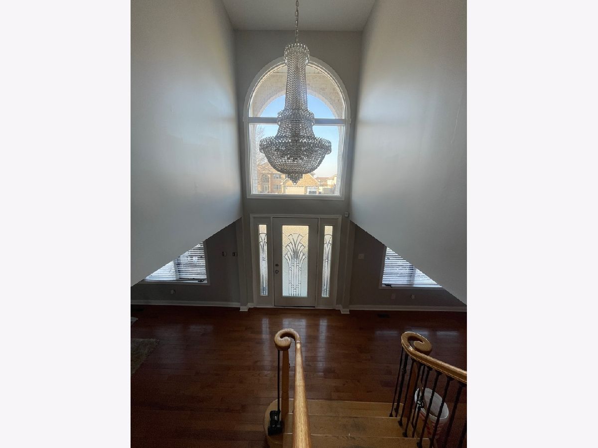
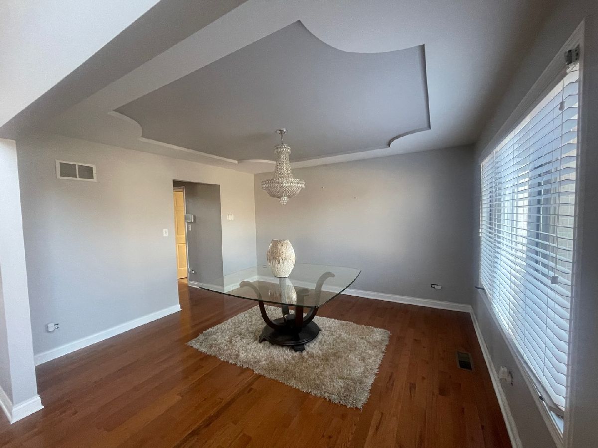
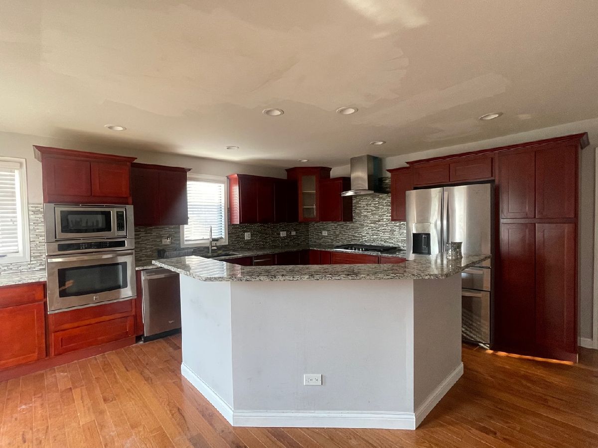
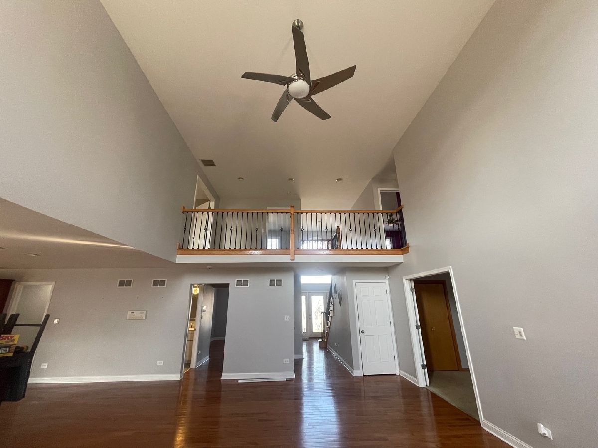
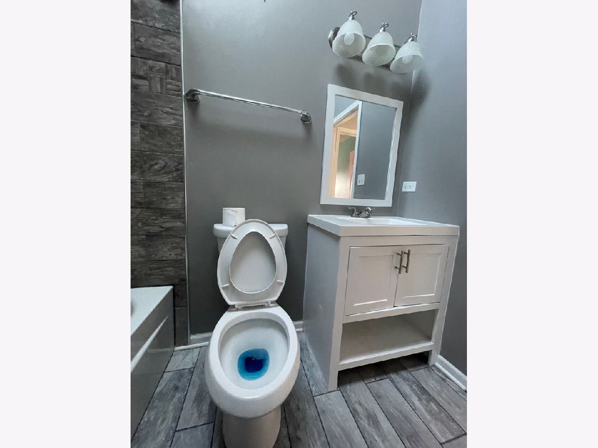
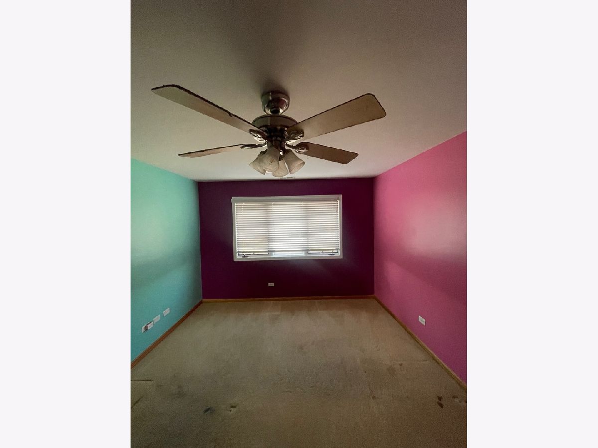
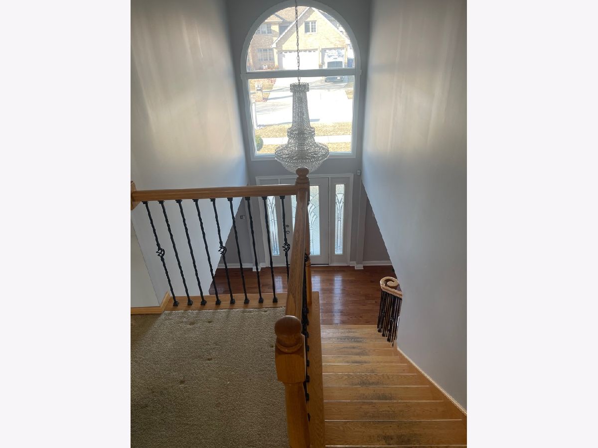
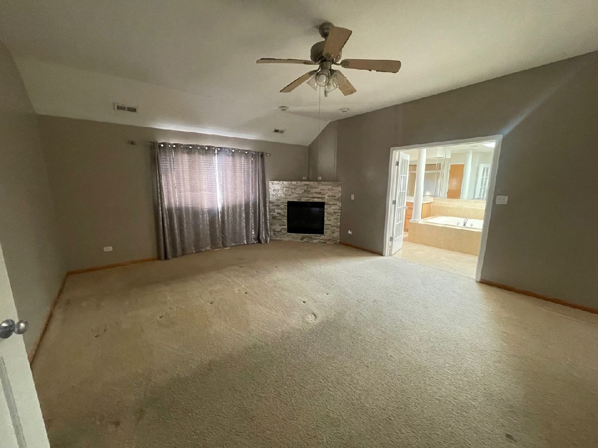
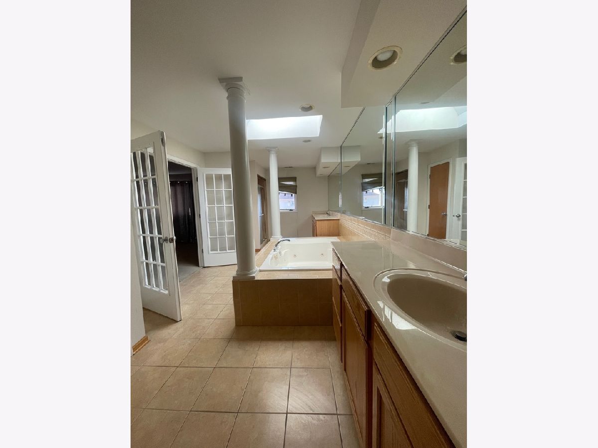
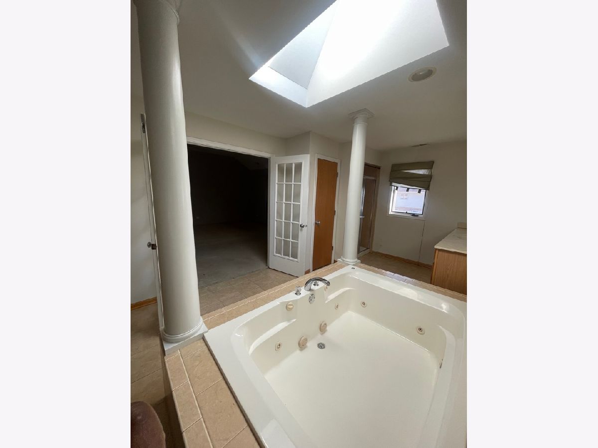
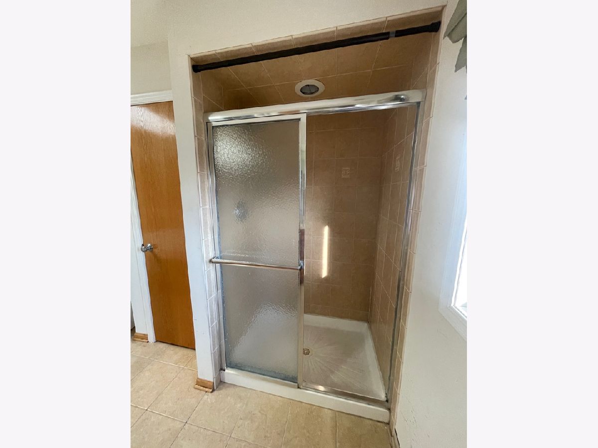
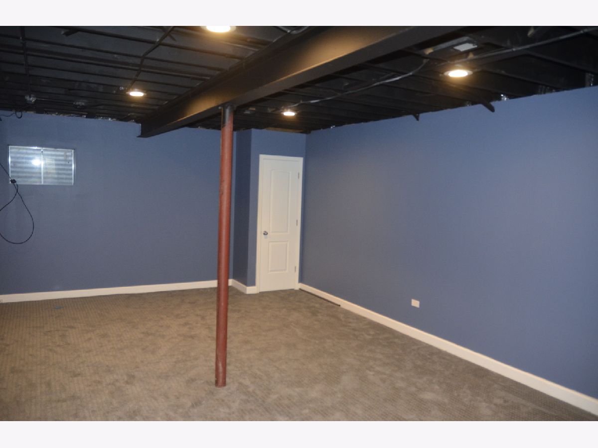
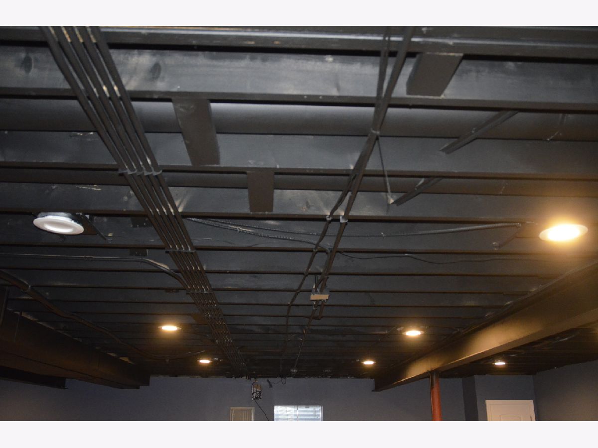
Room Specifics
Total Bedrooms: 5
Bedrooms Above Ground: 5
Bedrooms Below Ground: 0
Dimensions: —
Floor Type: —
Dimensions: —
Floor Type: —
Dimensions: —
Floor Type: —
Dimensions: —
Floor Type: —
Full Bathrooms: 4
Bathroom Amenities: Whirlpool,Separate Shower,Double Sink
Bathroom in Basement: 1
Rooms: —
Basement Description: Unfinished
Other Specifics
| 3 | |
| — | |
| Concrete | |
| — | |
| — | |
| 81X126 | |
| Pull Down Stair | |
| — | |
| — | |
| — | |
| Not in DB | |
| — | |
| — | |
| — | |
| — |
Tax History
| Year | Property Taxes |
|---|---|
| 2016 | $10,006 |
Contact Agent
Nearby Similar Homes
Nearby Sold Comparables
Contact Agent
Listing Provided By
Brakie Realty, Inc.


