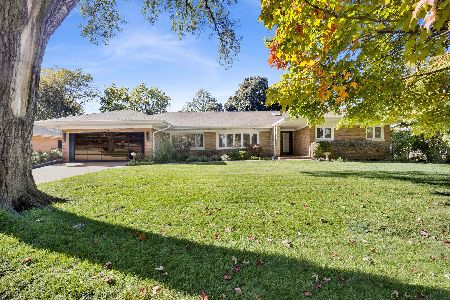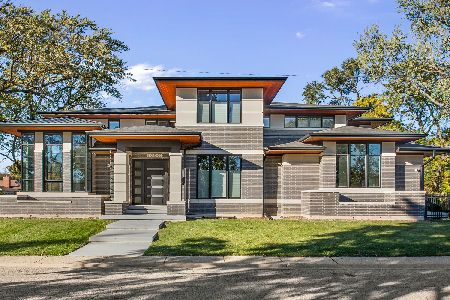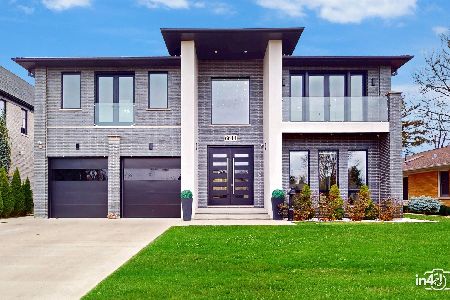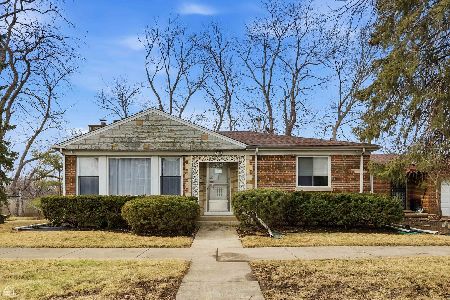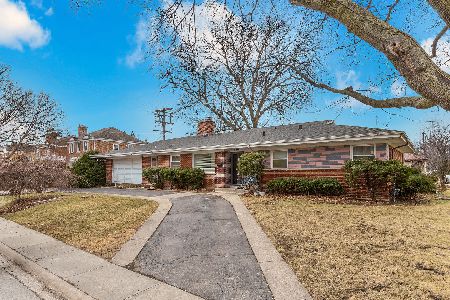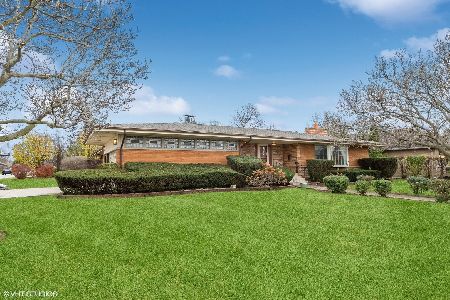4701 Arthur Avenue, Lincolnwood, Illinois 60712
$360,000
|
Sold
|
|
| Status: | Closed |
| Sqft: | 2,062 |
| Cost/Sqft: | $203 |
| Beds: | 3 |
| Baths: | 3 |
| Year Built: | 1954 |
| Property Taxes: | $11,655 |
| Days On Market: | 5444 |
| Lot Size: | 0,00 |
Description
Sprawling brick ranch on huge private lot in desirable lincolnwood. clean bright and ready to move in. 3 bedroom and 2 bath on main floor. additional bath and room for more bdrms on lower level. huge semi finished basement, large eat-in kitchen, formal dining rm and living rm. office off kitchen with private entrance, breeze-way between home and 2 car garage. wonderful home for entertaining inside or out.
Property Specifics
| Single Family | |
| — | |
| Ranch | |
| 1954 | |
| Full | |
| — | |
| No | |
| — |
| Cook | |
| — | |
| 0 / Not Applicable | |
| None | |
| Lake Michigan | |
| Public Sewer | |
| 07773708 | |
| 10343200090000 |
Nearby Schools
| NAME: | DISTRICT: | DISTANCE: | |
|---|---|---|---|
|
High School
Niles West High School |
219 | Not in DB | |
Property History
| DATE: | EVENT: | PRICE: | SOURCE: |
|---|---|---|---|
| 22 Jun, 2010 | Sold | $300,500 | MRED MLS |
| 20 May, 2010 | Under contract | $279,000 | MRED MLS |
| 13 May, 2010 | Listed for sale | $279,000 | MRED MLS |
| 16 Aug, 2011 | Sold | $360,000 | MRED MLS |
| 5 Jul, 2011 | Under contract | $419,500 | MRED MLS |
| — | Last price change | $419,000 | MRED MLS |
| 6 Apr, 2011 | Listed for sale | $449,900 | MRED MLS |
Room Specifics
Total Bedrooms: 3
Bedrooms Above Ground: 3
Bedrooms Below Ground: 0
Dimensions: —
Floor Type: Hardwood
Dimensions: —
Floor Type: Hardwood
Full Bathrooms: 3
Bathroom Amenities: —
Bathroom in Basement: 1
Rooms: Foyer,Office,Workshop
Basement Description: Partially Finished
Other Specifics
| 2 | |
| — | |
| — | |
| — | |
| Corner Lot | |
| 99X124 | |
| — | |
| Full | |
| — | |
| Range, Microwave, Dishwasher, Refrigerator | |
| Not in DB | |
| — | |
| — | |
| — | |
| Wood Burning, Gas Starter |
Tax History
| Year | Property Taxes |
|---|---|
| 2010 | $10,936 |
| 2011 | $11,655 |
Contact Agent
Nearby Similar Homes
Nearby Sold Comparables
Contact Agent
Listing Provided By
Hunter Properties, Inc.

