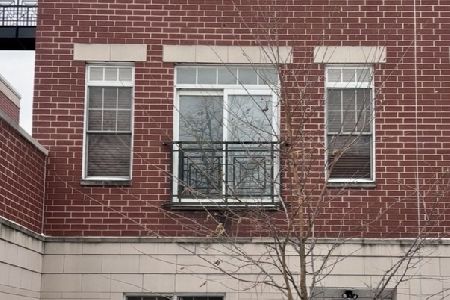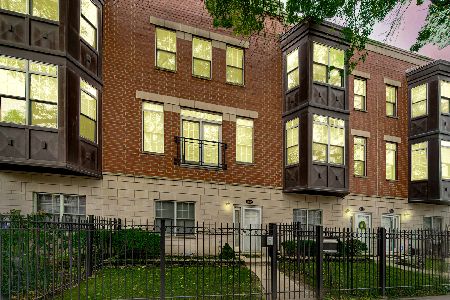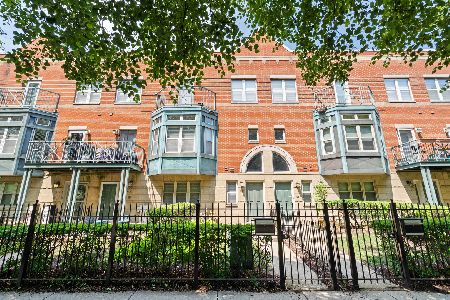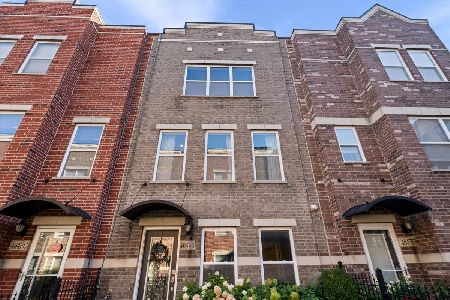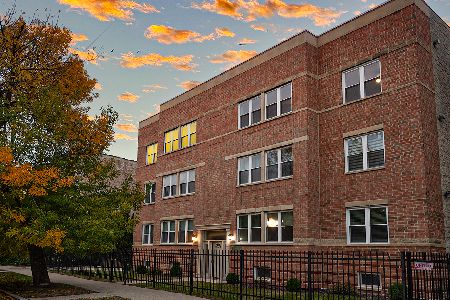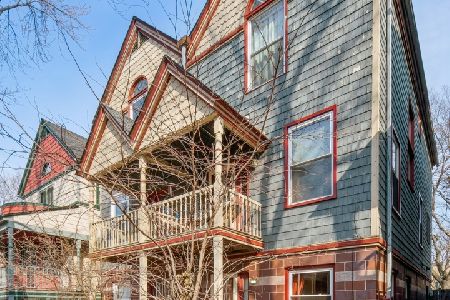4701 Woodlawn Avenue, Kenwood, Chicago, Illinois 60615
$400,000
|
Sold
|
|
| Status: | Closed |
| Sqft: | 2,101 |
| Cost/Sqft: | $180 |
| Beds: | 3 |
| Baths: | 3 |
| Year Built: | 1994 |
| Property Taxes: | $6,269 |
| Days On Market: | 1800 |
| Lot Size: | 0,00 |
Description
Private Gated Community in Kenwood. Beautifully maintained by the original owner 3 bedroom, 2 1/2 bath Townhome in Kennicott. Three levels of spacious and versatile living. The first floor has a great family room, large kitchen with SS appliances with plenty of counter space, and a powder room. The second floor features lots of windows that provide plenty of natural lightning and an inviting living room and dining room with high ceiling and a balcony for outdoor relaxation. Spacious ensuite bedroom completes the 2nd level. The sky light greets you on the third floor. The master-bedroom has a shared bathroom with in-unit washer and dryer. Gracious size third bedroom completes the upper level. Parking for two cars in the driveway and an additional dedicated space in the rear. Home is located in a much larger complex in a quaint community steps away from the lake front, public transportation, University of Chicago and the UChicago Shuttle route, Whole Foods, Treasure Island, restaurants and entertainment within walking distance. This is a must see! "Price to Sell" Property is being sold "AS IS"
Property Specifics
| Condos/Townhomes | |
| 3 | |
| — | |
| 1994 | |
| None | |
| — | |
| No | |
| — |
| Cook | |
| Kennicott Place | |
| 425 / Quarterly | |
| Exterior Maintenance,Lawn Care,Snow Removal | |
| Lake Michigan | |
| Public Sewer | |
| 11030548 | |
| 20112000570000 |
Property History
| DATE: | EVENT: | PRICE: | SOURCE: |
|---|---|---|---|
| 17 May, 2021 | Sold | $400,000 | MRED MLS |
| 29 Mar, 2021 | Under contract | $379,000 | MRED MLS |
| 23 Mar, 2021 | Listed for sale | $379,000 | MRED MLS |
| 6 Aug, 2024 | Sold | $540,000 | MRED MLS |
| 3 Jul, 2024 | Under contract | $549,900 | MRED MLS |
| 26 Jun, 2024 | Listed for sale | $549,900 | MRED MLS |
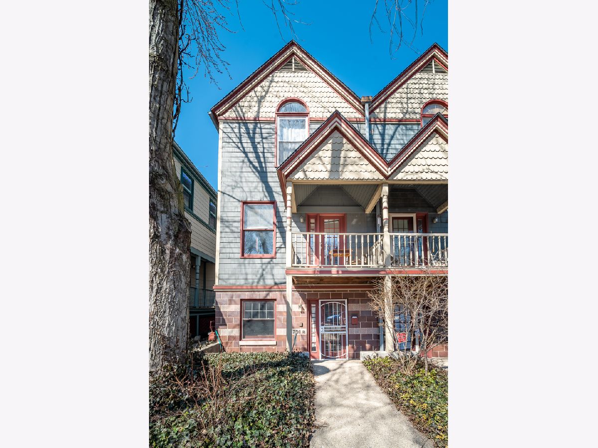
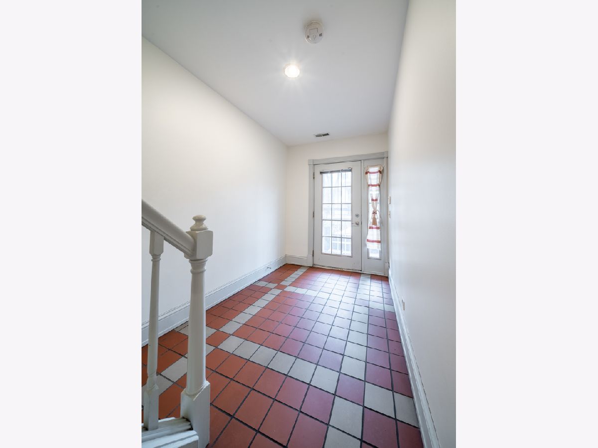
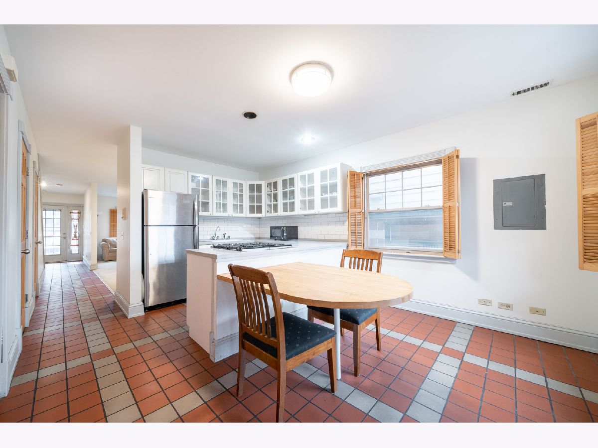
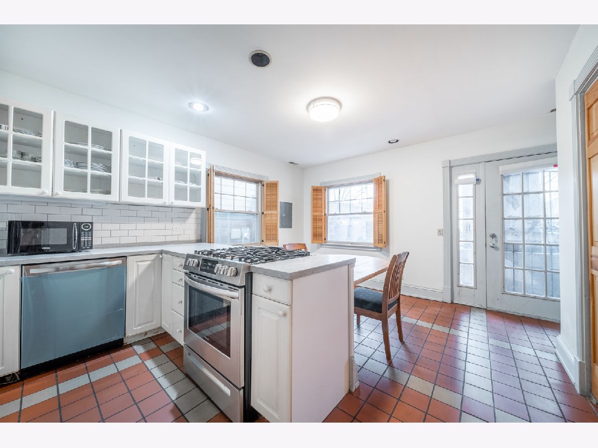
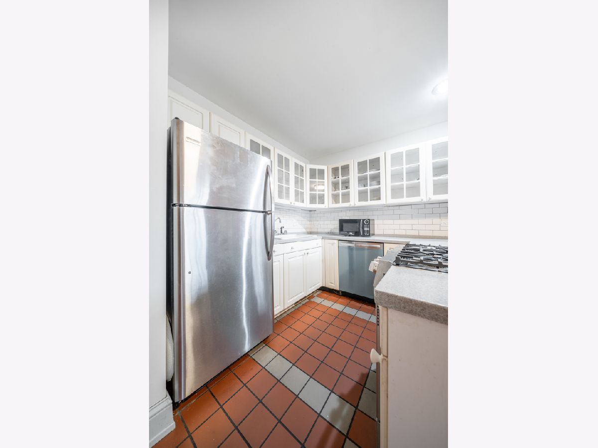
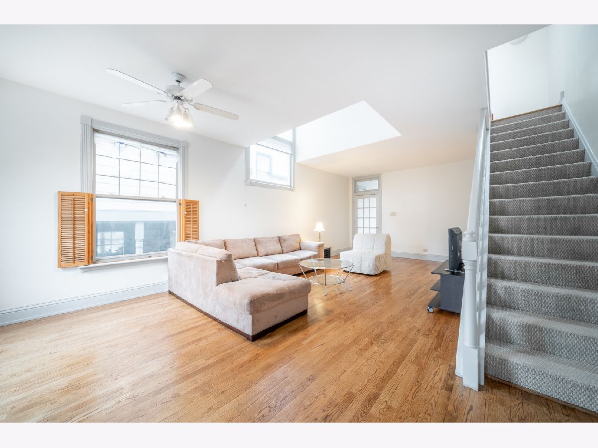
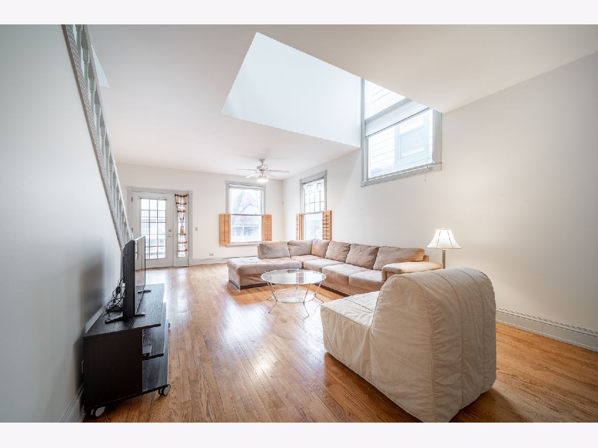
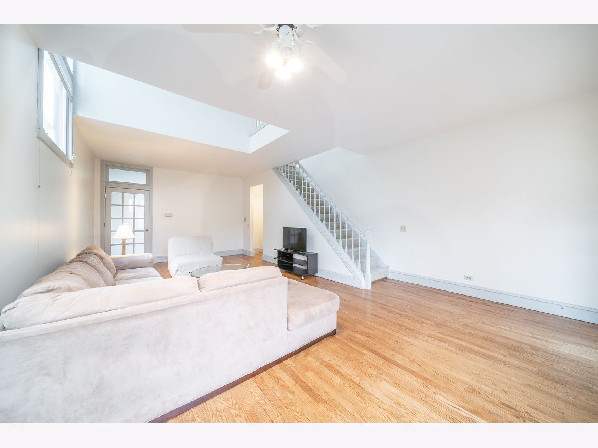
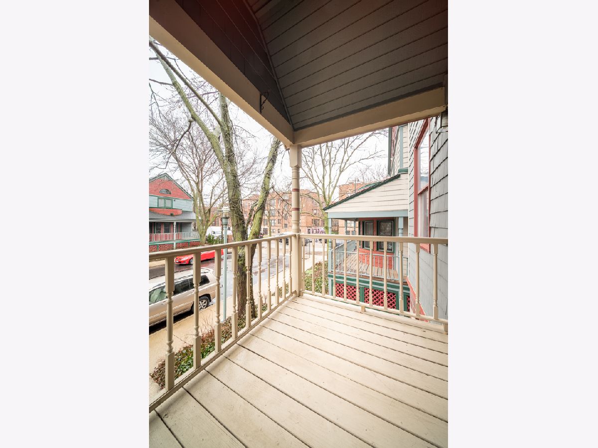
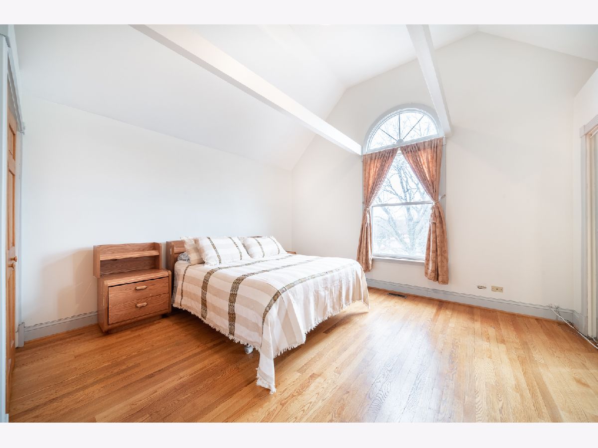
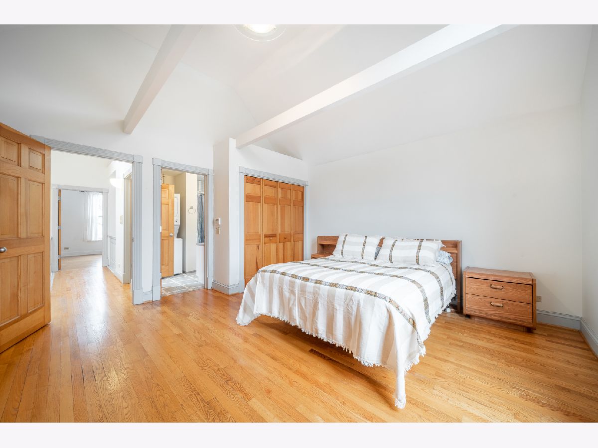
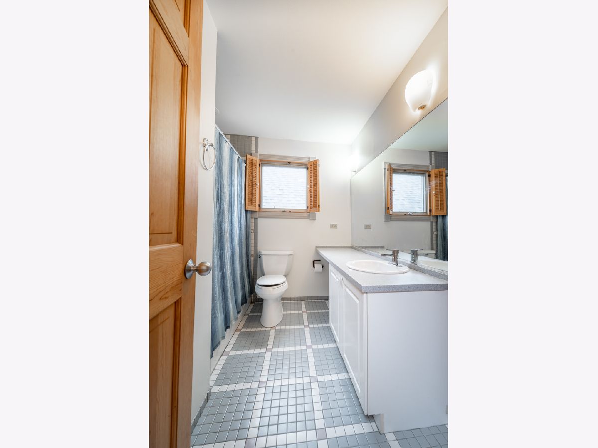
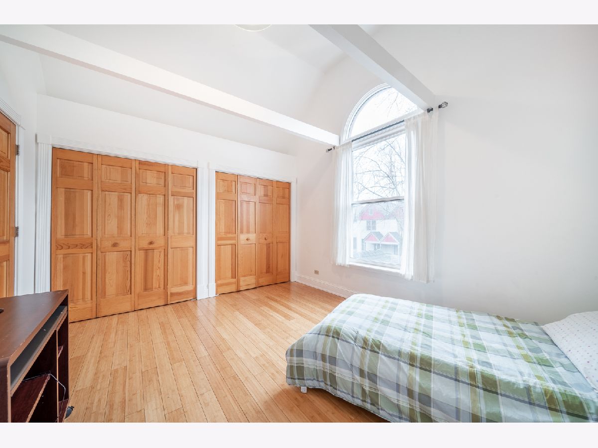
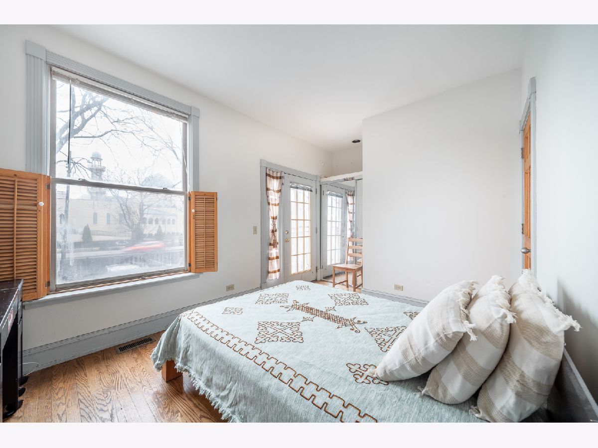
Room Specifics
Total Bedrooms: 3
Bedrooms Above Ground: 3
Bedrooms Below Ground: 0
Dimensions: —
Floor Type: Hardwood
Dimensions: —
Floor Type: Carpet
Full Bathrooms: 3
Bathroom Amenities: Separate Shower
Bathroom in Basement: 0
Rooms: No additional rooms
Basement Description: None
Other Specifics
| — | |
| Concrete Perimeter | |
| Asphalt | |
| Balcony, Outdoor Grill | |
| Cul-De-Sac,Fenced Yard | |
| 20 X 125 | |
| — | |
| — | |
| Vaulted/Cathedral Ceilings, Skylight(s), Hardwood Floors, Storage | |
| Range, Microwave, Dishwasher, Refrigerator, Stainless Steel Appliance(s) | |
| Not in DB | |
| — | |
| — | |
| — | |
| — |
Tax History
| Year | Property Taxes |
|---|---|
| 2021 | $6,269 |
Contact Agent
Nearby Similar Homes
Nearby Sold Comparables
Contact Agent
Listing Provided By
Engel & Voelkers Chicago

