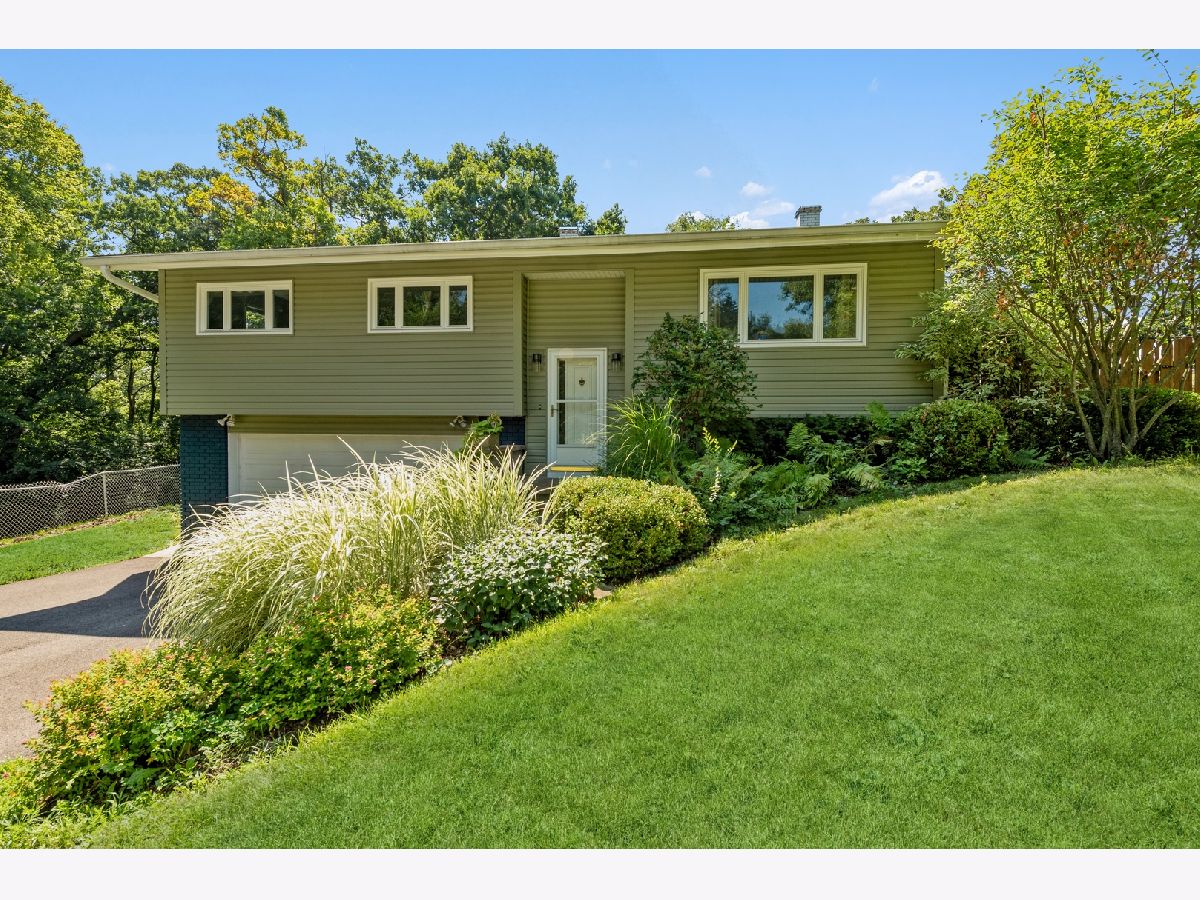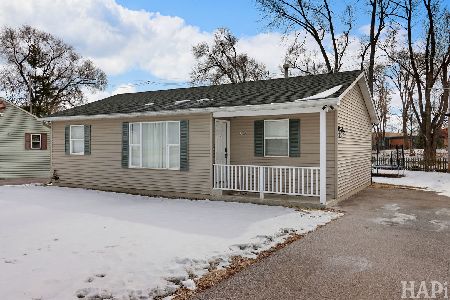4703 Rose Street, Crystal Lake, Illinois 60014
$280,000
|
Sold
|
|
| Status: | Closed |
| Sqft: | 1,701 |
| Cost/Sqft: | $168 |
| Beds: | 3 |
| Baths: | 3 |
| Year Built: | 1971 |
| Property Taxes: | $5,761 |
| Days On Market: | 1270 |
| Lot Size: | 0,59 |
Description
Well-loved, Raised Ranch-Style home nestled on a private & fenced, corner double lot with huge SUNROOM! Be welcomed by the NEW asphalt driveway & professionally landscaped brick paver front porch (2022). Inside, the main level offers a spacious living room filled with natural light, a white kitchen, and dining room with access to the sunroom through double doors. Such a perfect spot to relax and enjoy the serene backyard lined with mature trees. If you prefer to be outside, sit on the wrap-around deck, with an additional level! Inside, the spacious primary bedroom includes a recently remodeled 1/2 bath (2019). Two additional bedrooms and a full hallway bath complete the main level. Downstairs you'll find the large family/rec room, a beautiful 1/2 bath, and laundry room with access to the 2-car attached garage. Sliders take you outside for easy backyard enjoyment! You are not going to want to miss this one! ALL MAJOR COMPONENTS HAVE BEEN REPLACED: Roof (2013), siding (2021), dbl pane windows (2015), A/C & furnace (2017), hot water heater (2022). ***Roof, siding, gutters & windows are under a 50 yr transferable warranty!
Property Specifics
| Single Family | |
| — | |
| — | |
| 1971 | |
| — | |
| RAISED RANCH | |
| No | |
| 0.59 |
| Mc Henry | |
| Platt De Marce | |
| — / Not Applicable | |
| — | |
| — | |
| — | |
| 11614235 | |
| 1910176011 |
Nearby Schools
| NAME: | DISTRICT: | DISTANCE: | |
|---|---|---|---|
|
Grade School
Canterbury Elementary School |
47 | — | |
|
Middle School
Hannah Beardsley Middle School |
47 | Not in DB | |
|
High School
Crystal Lake Central High School |
155 | Not in DB | |
Property History
| DATE: | EVENT: | PRICE: | SOURCE: |
|---|---|---|---|
| 23 Nov, 2022 | Sold | $280,000 | MRED MLS |
| 12 Oct, 2022 | Under contract | $285,000 | MRED MLS |
| — | Last price change | $300,000 | MRED MLS |
| 26 Aug, 2022 | Listed for sale | $300,000 | MRED MLS |




















Room Specifics
Total Bedrooms: 3
Bedrooms Above Ground: 3
Bedrooms Below Ground: 0
Dimensions: —
Floor Type: —
Dimensions: —
Floor Type: —
Full Bathrooms: 3
Bathroom Amenities: —
Bathroom in Basement: 1
Rooms: —
Basement Description: Finished,Exterior Access
Other Specifics
| 2 | |
| — | |
| Asphalt | |
| — | |
| — | |
| 25831 | |
| — | |
| — | |
| — | |
| — | |
| Not in DB | |
| — | |
| — | |
| — | |
| — |
Tax History
| Year | Property Taxes |
|---|---|
| 2022 | $5,761 |
Contact Agent
Nearby Sold Comparables
Contact Agent
Listing Provided By
Berkshire Hathaway HomeServices Starck Real Estate





